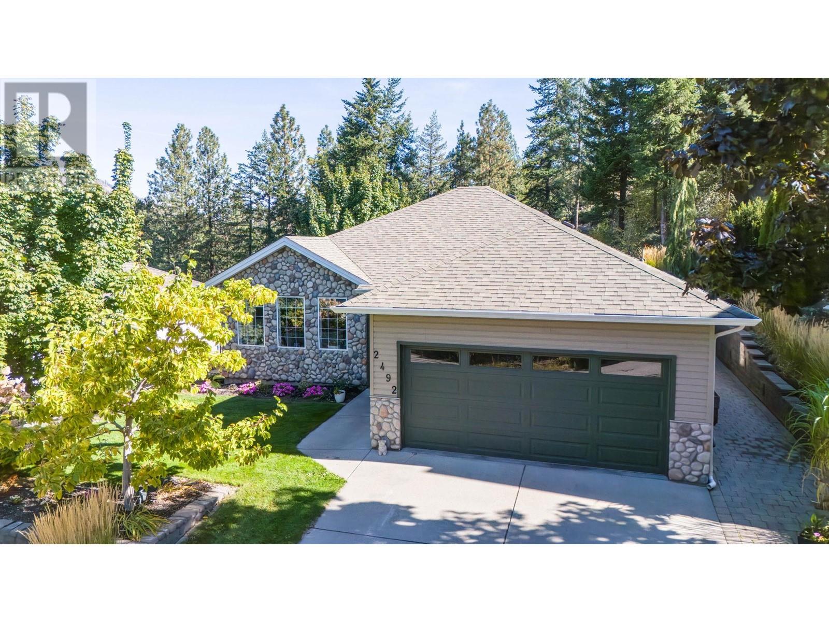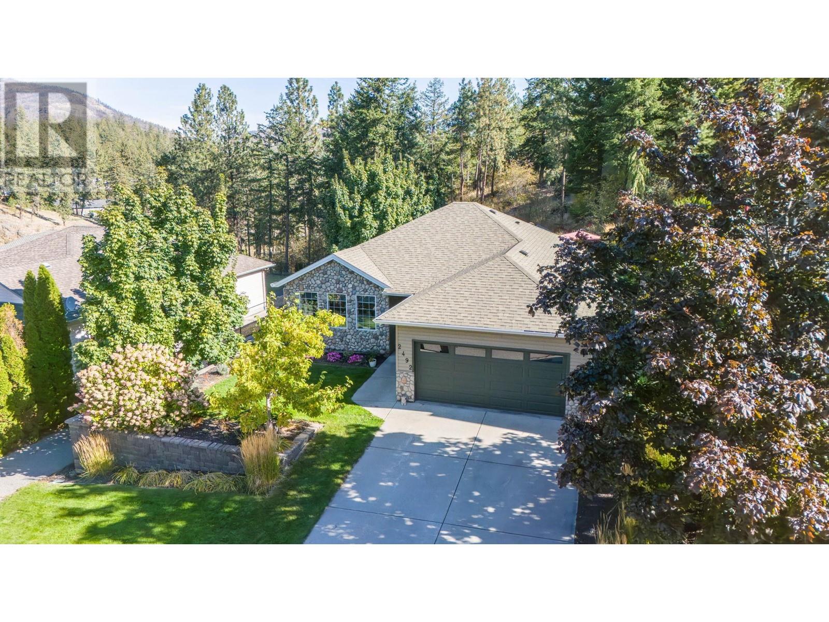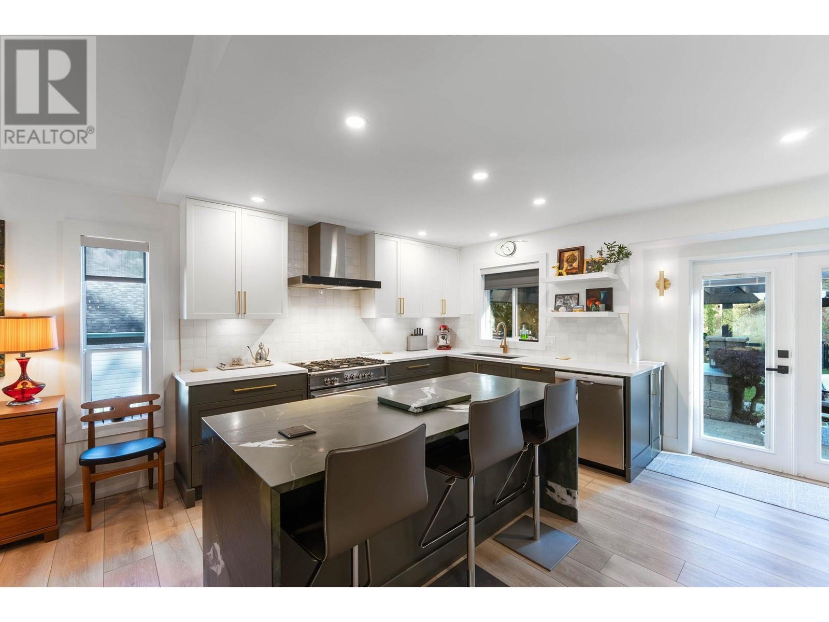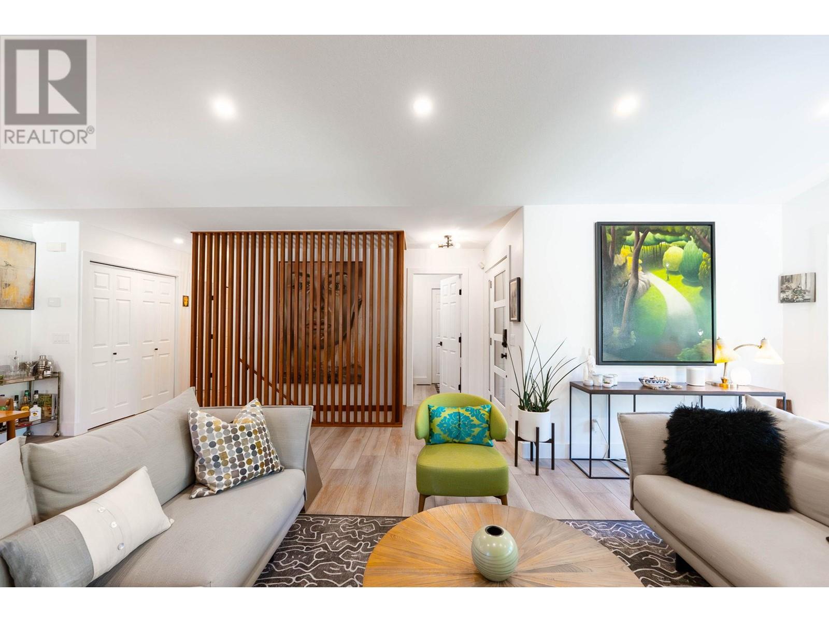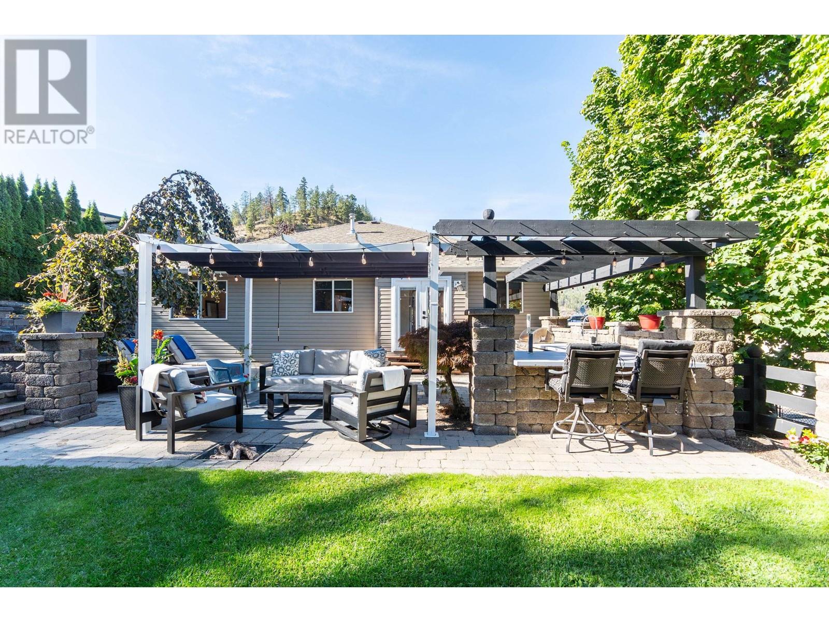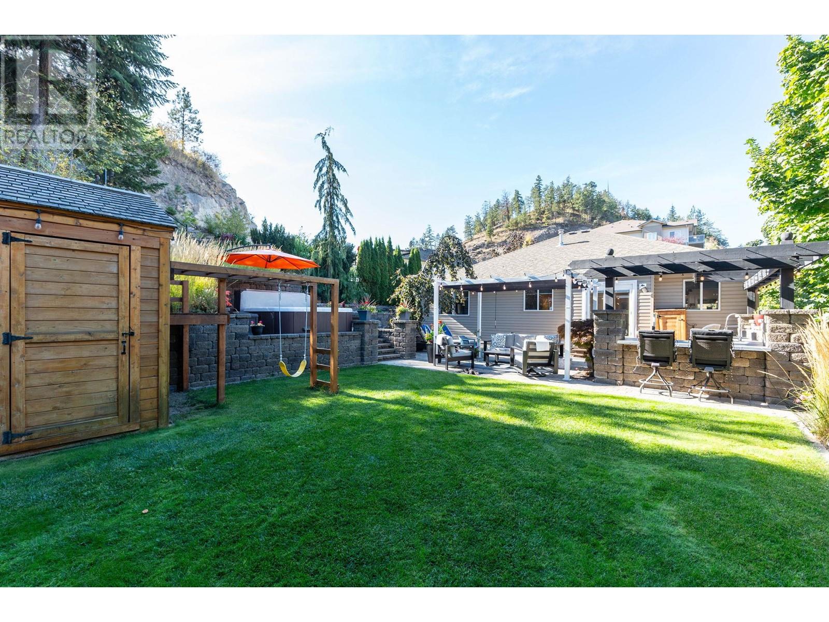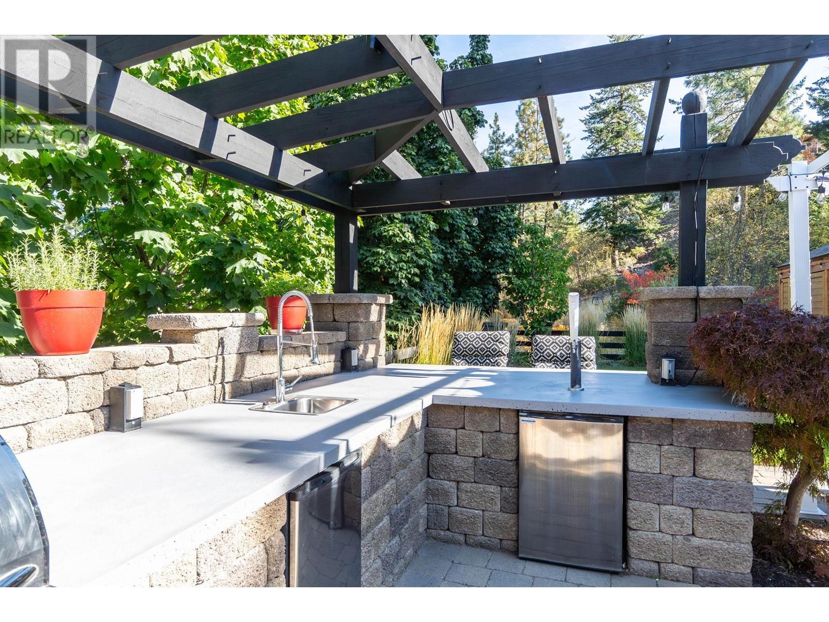4 Bedroom
3 Bathroom
2,560 ft2
Ranch
Fireplace
Central Air Conditioning
Forced Air
$1,124,900
Welcome to your private oasis in the heart of Shannon Lake! This beautifully maintained home offers 3 spacious bedrooms upstairs plus a versatile 4th bedroom in the basement, ideal for guests or extended family. The lower level features a fully soundproofed theatre room, perfect for movie nights, a home studio, or peaceful retreat. With suite potential, the basement adds even more flexibility for income or multi-generational living. Step into a bright, open-concept living space where no detail has been overlooked. The gourmet kitchen shines with stainless steel appliances, quartzite countertops, and a built-in pantry which is ideal for the home chef. The airy living area with gas fireplace and large windows brings in natural light while maintaining a sense of seclusion. Outside, relax in a completely private backyard, surrounded by mature trees. Unwind in the hot tub, host friends on the expansive patio with built in BBQ and bar, or enjoy the lush, low maintenance landscaping. Located minutes from parks, trails, golf, and schools, this home blends luxury, privacy, and convenience. Book your private showing today! (id:57557)
Property Details
|
MLS® Number
|
10334241 |
|
Property Type
|
Single Family |
|
Neigbourhood
|
Shannon Lake |
|
Features
|
Central Island |
|
Parking Space Total
|
4 |
Building
|
Bathroom Total
|
3 |
|
Bedrooms Total
|
4 |
|
Appliances
|
Refrigerator, Dishwasher, Range - Gas, Microwave, Hood Fan, Washer & Dryer |
|
Architectural Style
|
Ranch |
|
Constructed Date
|
2000 |
|
Construction Style Attachment
|
Detached |
|
Cooling Type
|
Central Air Conditioning |
|
Exterior Finish
|
Stone, Vinyl Siding |
|
Fire Protection
|
Smoke Detector Only |
|
Fireplace Fuel
|
Gas |
|
Fireplace Present
|
Yes |
|
Fireplace Type
|
Unknown |
|
Flooring Type
|
Wood, Tile, Vinyl |
|
Heating Type
|
Forced Air |
|
Roof Material
|
Asphalt Shingle |
|
Roof Style
|
Unknown |
|
Stories Total
|
2 |
|
Size Interior
|
2,560 Ft2 |
|
Type
|
House |
|
Utility Water
|
Municipal Water |
Parking
|
See Remarks
|
|
|
Attached Garage
|
2 |
Land
|
Acreage
|
No |
|
Sewer
|
Municipal Sewage System |
|
Size Irregular
|
0.19 |
|
Size Total
|
0.19 Ac|under 1 Acre |
|
Size Total Text
|
0.19 Ac|under 1 Acre |
|
Zoning Type
|
Unknown |
Rooms
| Level |
Type |
Length |
Width |
Dimensions |
|
Basement |
Media |
|
|
14'9'' x 22'1'' |
|
Basement |
Other |
|
|
6'8'' x 7'0'' |
|
Basement |
Office |
|
|
17'6'' x 13'3'' |
|
Basement |
4pc Bathroom |
|
|
6'11'' x 8'0'' |
|
Basement |
Storage |
|
|
12'10'' x 7'3'' |
|
Basement |
Recreation Room |
|
|
17'0'' x 14'0'' |
|
Basement |
Bedroom |
|
|
12'5'' x 13'3'' |
|
Main Level |
Laundry Room |
|
|
6'3'' x 7'0'' |
|
Main Level |
3pc Bathroom |
|
|
8'0'' x 5'8'' |
|
Main Level |
3pc Bathroom |
|
|
8'7'' x 5'1'' |
|
Main Level |
Bedroom |
|
|
10'4'' x 10'1'' |
|
Main Level |
Primary Bedroom |
|
|
12'5'' x 12'9'' |
|
Main Level |
Bedroom |
|
|
9'2'' x 12'9'' |
|
Main Level |
Living Room |
|
|
14'9'' x 17'3'' |
|
Main Level |
Dining Room |
|
|
14'9'' x 7'0'' |
|
Main Level |
Kitchen |
|
|
15'6'' x 11'9'' |
https://www.realtor.ca/real-estate/27871731/2492-shannon-view-drive-west-kelowna-shannon-lake





