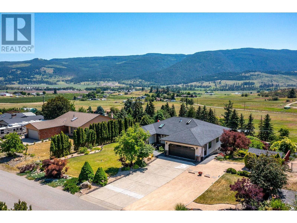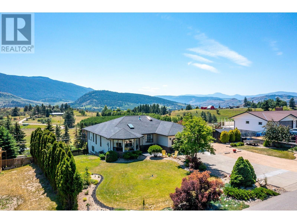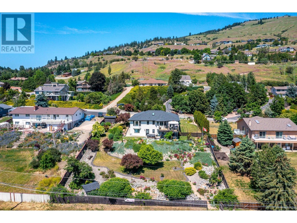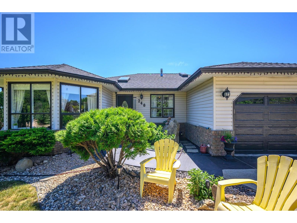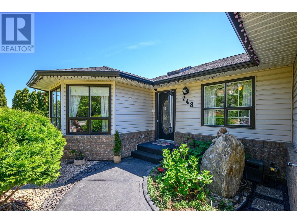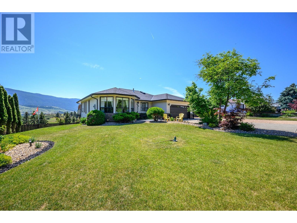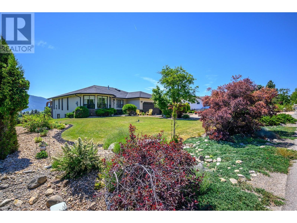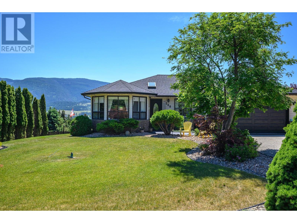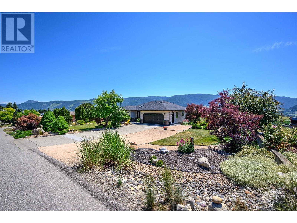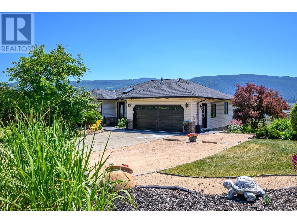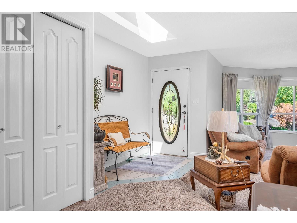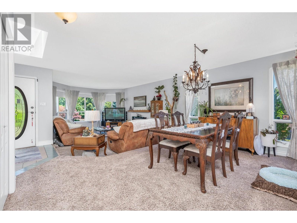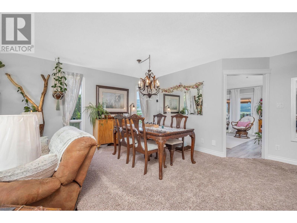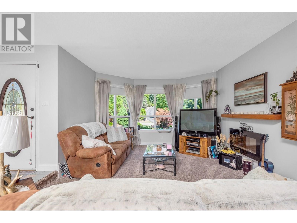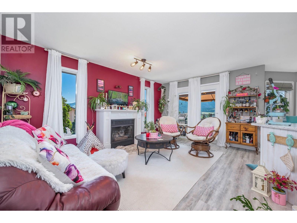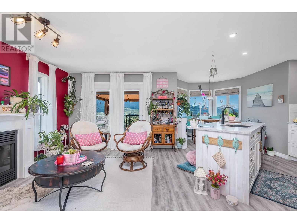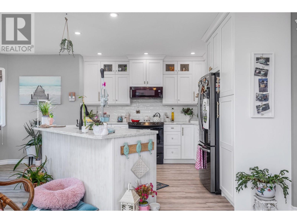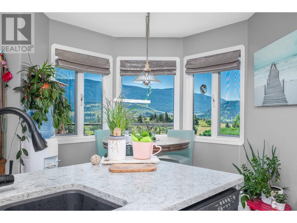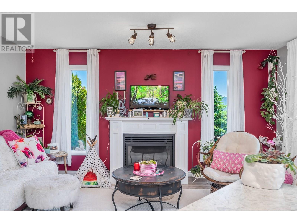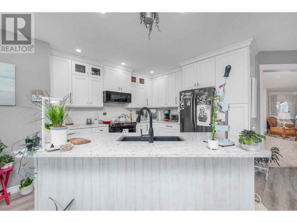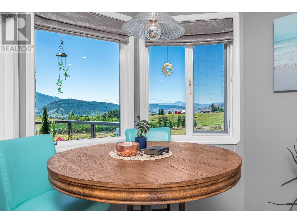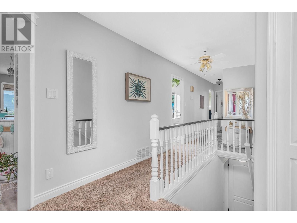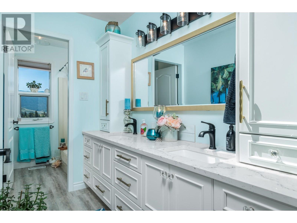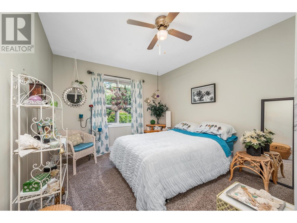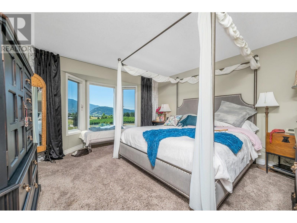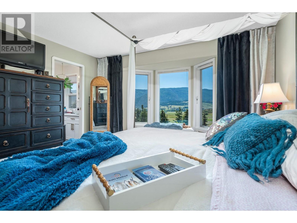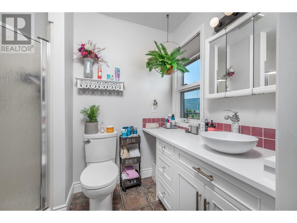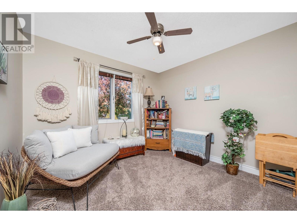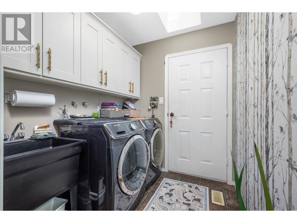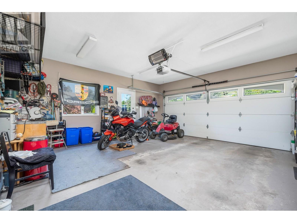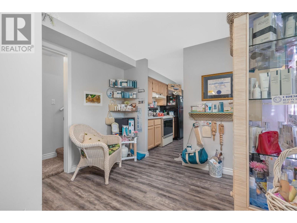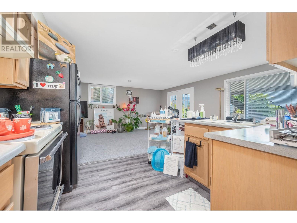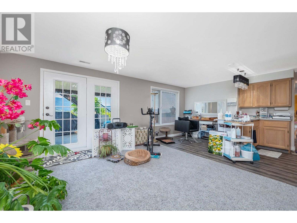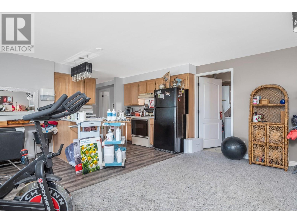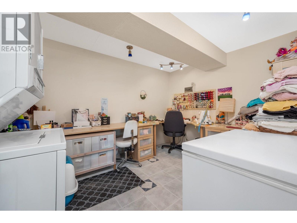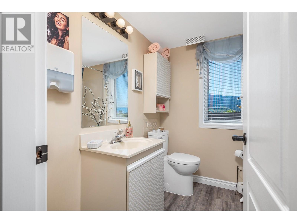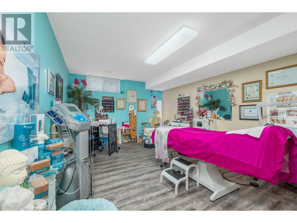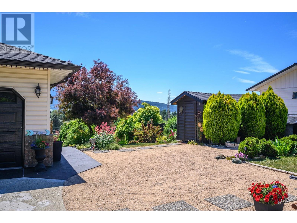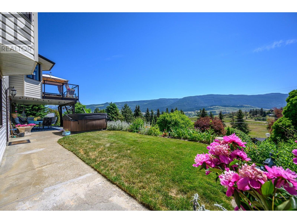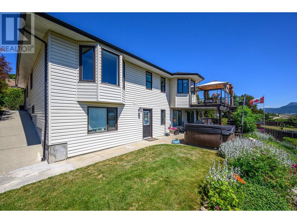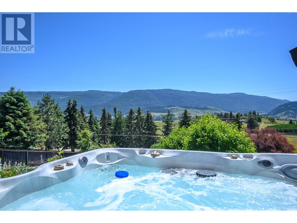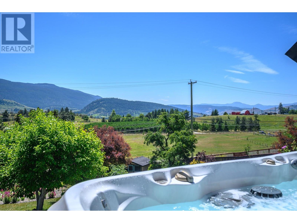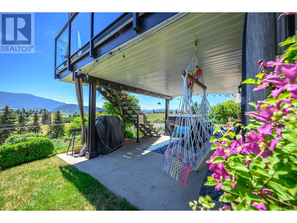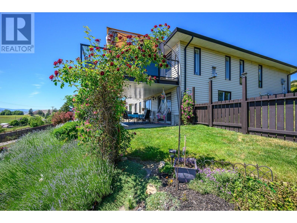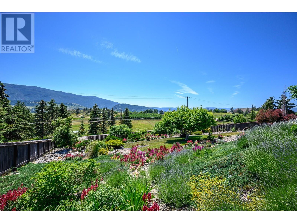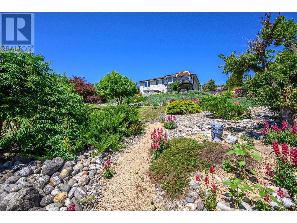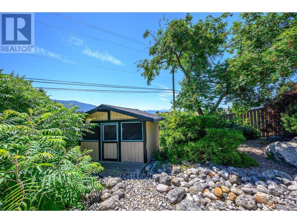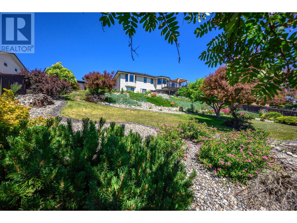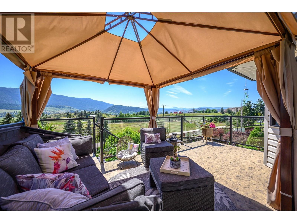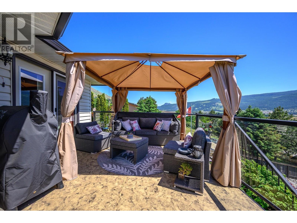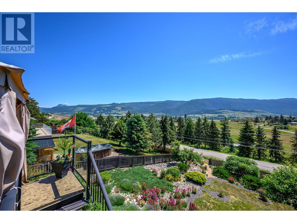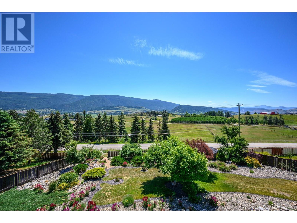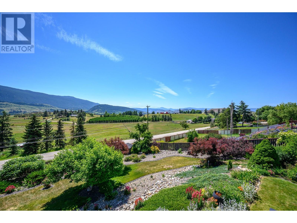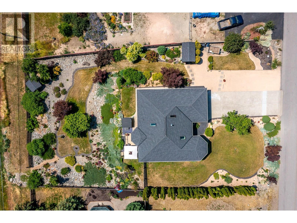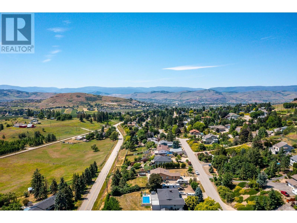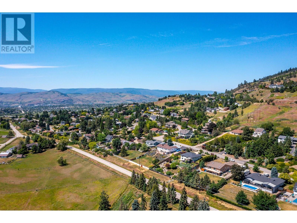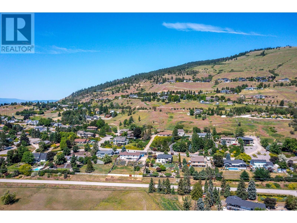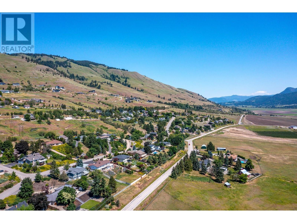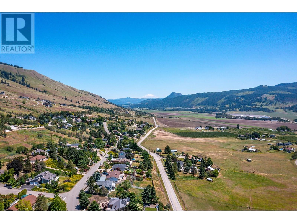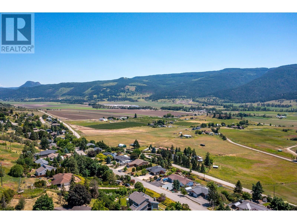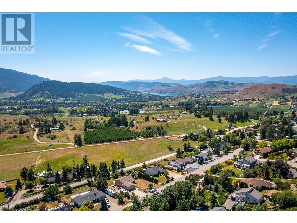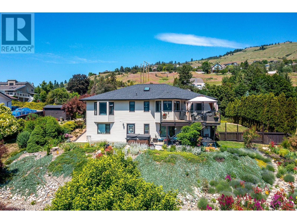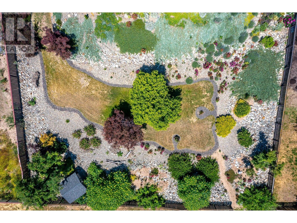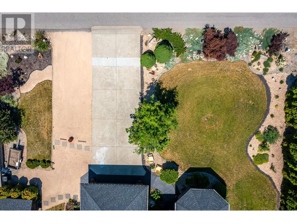5 Bedroom
3 Bathroom
3,300 ft2
Ranch
Central Air Conditioning
Forced Air
$1,333,000
*Welcome to Coldstream Estates – where lifestyle, location and luxury meet.* Situated on a rare, fully landscaped half-acre lot in one of the area’s most prestigious neighbourhoods, this Jenish designed 5-bedroom, 3-bathroom home offers over 3,300 sq. ft. of versatile living space with an in-law suite. The ideal floor plan features 3 bedrooms on the main level & two full bathrooms including a spacious primary suite with walk-in closet and en-suite. A bright and inviting living room flows seamlessly into a formal dining room & an open plan kitchen with breakfast nook & additional living area. Step out onto the large deck with gazebo & soak in the picturesque valley and mountain view. Perfect for relaxing or entertaining year-round. The lower-level suite offers its own entrance, laundry & easy side access. The suite is ideal for multi-generational living, guests, a mortgage helper or even a home-based business. This home has been meticulously cared for with updates including: 2019: Roof, gutters, furnace, a/c unit. 2020: Water main. 2023: Shed & playhouse roofs. Additional highlights include a hot tub, RV parking, double attached garage, abundant storage & endless possibilities for the expansive yard - pool, garden oasis or play space. Whether you're raising a family or investing in a property with income potential, this is your opportunity to live in one of the Okanagan's most desirable communities. Contact your Agent or the Listing Agent today to schedule a viewing. (id:57557)
Property Details
|
MLS® Number
|
10351948 |
|
Property Type
|
Single Family |
|
Neigbourhood
|
Mun of Coldstream |
|
Community Features
|
Pets Allowed, Rentals Allowed |
|
Parking Space Total
|
8 |
|
View Type
|
Mountain View, Valley View |
Building
|
Bathroom Total
|
3 |
|
Bedrooms Total
|
5 |
|
Appliances
|
Refrigerator, Dishwasher, Range - Electric, Microwave, Washer & Dryer |
|
Architectural Style
|
Ranch |
|
Basement Type
|
Full |
|
Constructed Date
|
1989 |
|
Construction Style Attachment
|
Detached |
|
Cooling Type
|
Central Air Conditioning |
|
Heating Type
|
Forced Air |
|
Stories Total
|
2 |
|
Size Interior
|
3,300 Ft2 |
|
Type
|
House |
|
Utility Water
|
Municipal Water |
Parking
|
See Remarks
|
|
|
Attached Garage
|
2 |
|
Oversize
|
|
|
R V
|
1 |
Land
|
Acreage
|
No |
|
Sewer
|
Septic Tank |
|
Size Irregular
|
0.49 |
|
Size Total
|
0.49 Ac|under 1 Acre |
|
Size Total Text
|
0.49 Ac|under 1 Acre |
|
Zoning Type
|
Unknown |
Rooms
| Level |
Type |
Length |
Width |
Dimensions |
|
Basement |
Utility Room |
|
|
16'4'' x 13'5'' |
|
Basement |
Storage |
|
|
12'11'' x 17'1'' |
|
Basement |
Living Room |
|
|
11'11'' x 16'10'' |
|
Basement |
Laundry Room |
|
|
12'3'' x 9'8'' |
|
Basement |
Kitchen |
|
|
10'1'' x 13'5'' |
|
Basement |
Bedroom |
|
|
16' x 11'5'' |
|
Basement |
Bedroom |
|
|
12' x 11'10'' |
|
Basement |
Full Bathroom |
|
|
7'2'' x 6'11'' |
|
Main Level |
Bedroom |
|
|
10' x 13'5'' |
|
Main Level |
Living Room |
|
|
12'10'' x 18'3'' |
|
Main Level |
Other |
|
|
6'3'' x 6'10'' |
|
Main Level |
Kitchen |
|
|
10'11'' x 13'5'' |
|
Main Level |
Workshop |
|
|
18'11'' x 20'7'' |
|
Main Level |
Living Room |
|
|
11'10'' x 15'11'' |
|
Main Level |
Dining Room |
|
|
15'1'' x 15'2'' |
|
Main Level |
Bedroom |
|
|
9'10'' x 10'4'' |
|
Main Level |
Primary Bedroom |
|
|
13'4'' x 15'4'' |
|
Main Level |
Full Bathroom |
|
|
7'6'' x 13'5'' |
|
Main Level |
Full Ensuite Bathroom |
|
|
5'11'' x 8' |
https://www.realtor.ca/real-estate/28468225/248-scenic-drive-coldstream-mun-of-coldstream

