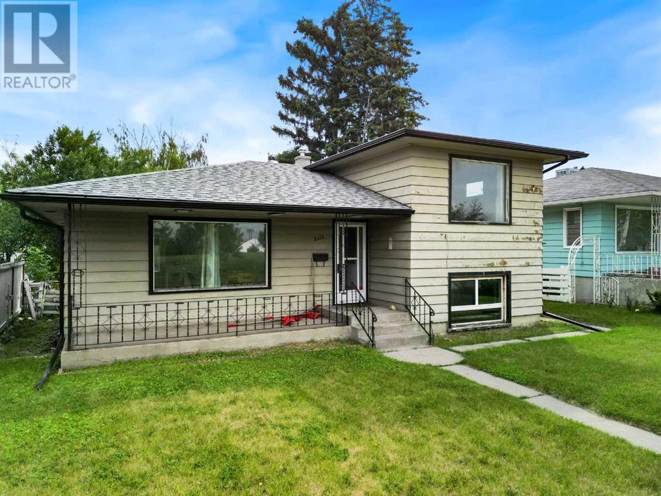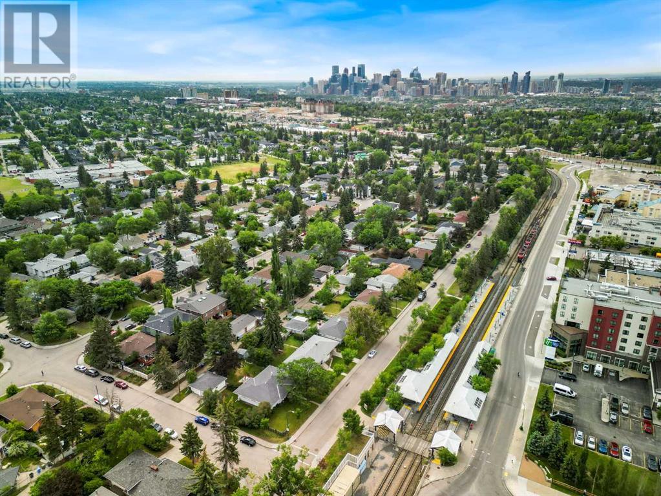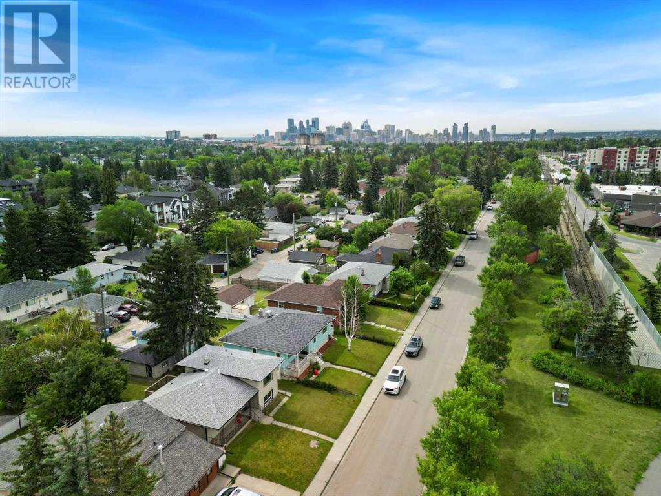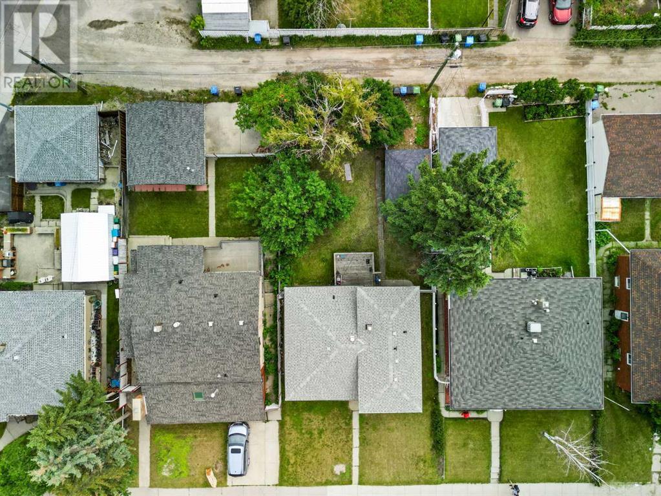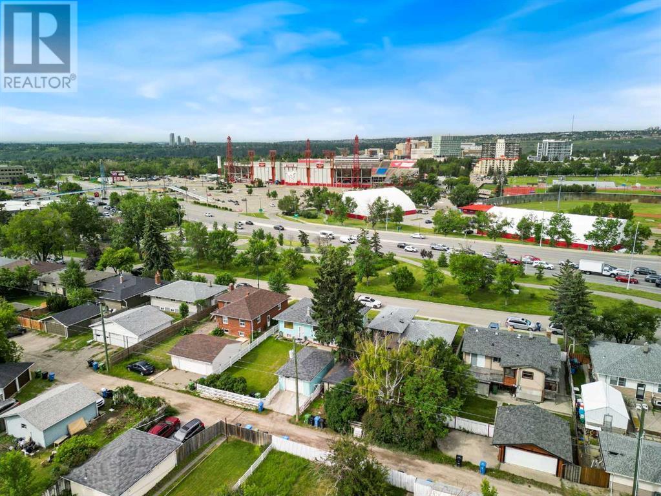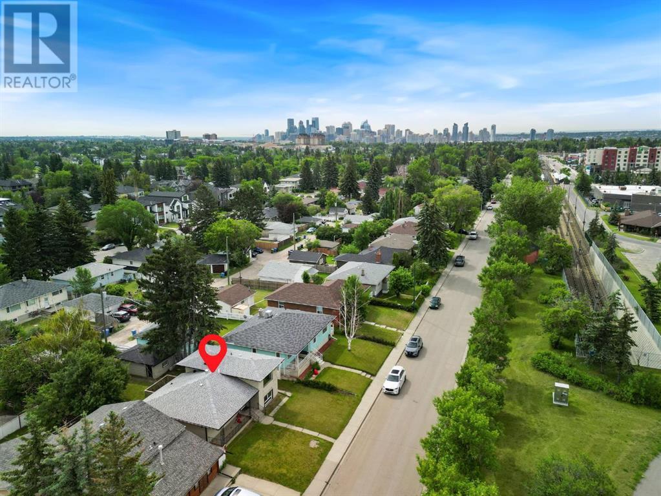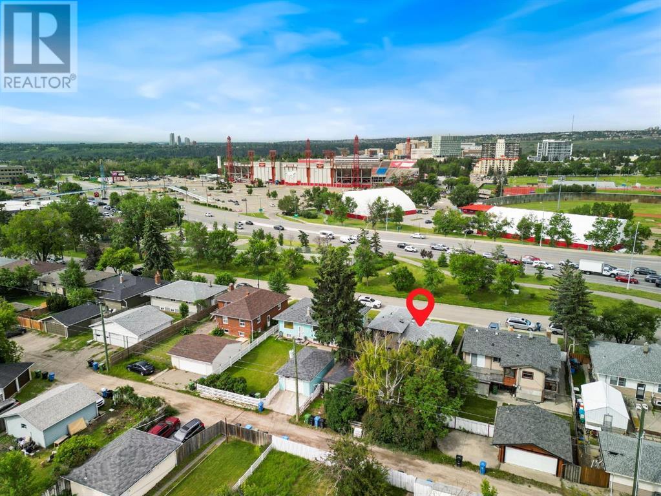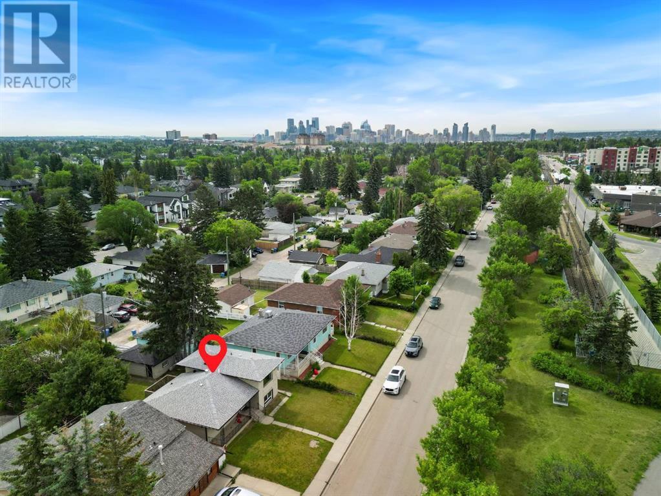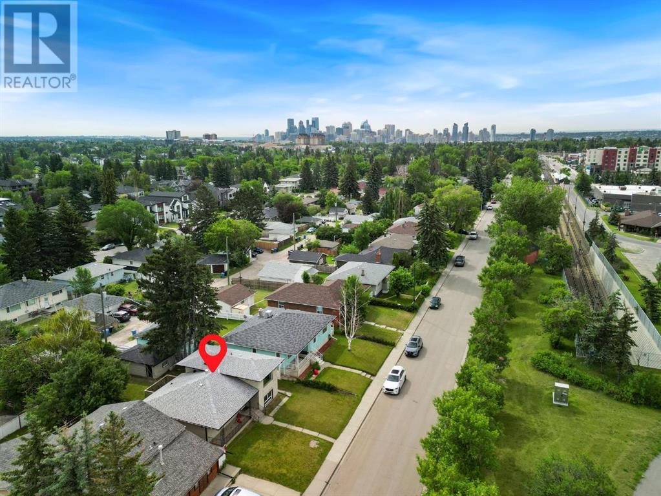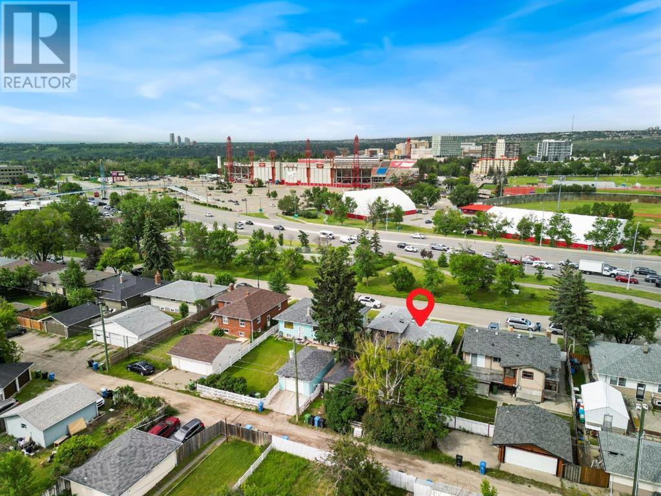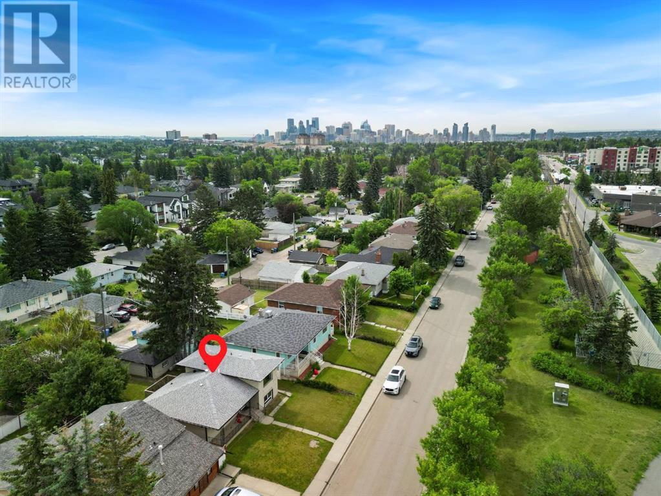6 Bedroom
3 Bathroom
1,074 ft2
4 Level
None
Forced Air
$838,000
This property is a prime location/opportunity for Developers/Investors or Homeowners that would like to build their equity to maximize the home value. This home sits on a 50 ft x 120 ft lot. Ideally situated a close walk to the U of Calgary, 10 minutes to Downtown, shopping schools, parks. Banff Trail LRT station. This home features newer shingles(2019) newer hot water tank, and some newer windows (id:57557)
Property Details
|
MLS® Number
|
A2235488 |
|
Property Type
|
Single Family |
|
Neigbourhood
|
Banff Trail |
|
Community Name
|
Banff Trail |
|
Amenities Near By
|
Park, Schools, Shopping |
|
Features
|
See Remarks, Back Lane |
|
Parking Space Total
|
2 |
|
Plan
|
9110gi |
|
Structure
|
None |
Building
|
Bathroom Total
|
3 |
|
Bedrooms Above Ground
|
6 |
|
Bedrooms Total
|
6 |
|
Appliances
|
Refrigerator, Stove |
|
Architectural Style
|
4 Level |
|
Basement Type
|
See Remarks |
|
Constructed Date
|
1953 |
|
Construction Style Attachment
|
Detached |
|
Cooling Type
|
None |
|
Exterior Finish
|
Wood Siding |
|
Flooring Type
|
Carpeted, Linoleum |
|
Foundation Type
|
Poured Concrete |
|
Heating Type
|
Forced Air |
|
Size Interior
|
1,074 Ft2 |
|
Total Finished Area
|
1074.5 Sqft |
|
Type
|
House |
Parking
Land
|
Acreage
|
No |
|
Fence Type
|
Fence |
|
Land Amenities
|
Park, Schools, Shopping |
|
Size Depth
|
36.55 M |
|
Size Frontage
|
15.24 M |
|
Size Irregular
|
557.00 |
|
Size Total
|
557 M2|4,051 - 7,250 Sqft |
|
Size Total Text
|
557 M2|4,051 - 7,250 Sqft |
|
Zoning Description
|
R-cg |
Rooms
| Level |
Type |
Length |
Width |
Dimensions |
|
Second Level |
Primary Bedroom |
|
|
14.08 Ft x 12.83 Ft |
|
Second Level |
Bedroom |
|
|
10.00 Ft x 10.58 Ft |
|
Second Level |
4pc Bathroom |
|
|
.00 Ft x .00 Ft |
|
Third Level |
Bedroom |
|
|
13.67 Ft x 12.42 Ft |
|
Third Level |
Bedroom |
|
|
9.67 Ft x 10.25 Ft |
|
Third Level |
4pc Bathroom |
|
|
.00 Ft x .00 Ft |
|
Fourth Level |
Bedroom |
|
|
9.67 Ft x 8.00 Ft |
|
Fourth Level |
Bedroom |
|
|
13.25 Ft x 8.17 Ft |
|
Fourth Level |
Recreational, Games Room |
|
|
10.50 Ft x 9.83 Ft |
|
Fourth Level |
4pc Bathroom |
|
|
.00 Ft x .00 Ft |
|
Fourth Level |
Storage |
|
|
20.92 Ft x 8.75 Ft |
|
Main Level |
Kitchen |
|
|
11.17 Ft x 13.25 Ft |
|
Main Level |
Dining Room |
|
|
10.08 Ft x 13.67 Ft |
|
Main Level |
Living Room |
|
|
17.75 Ft x 11.58 Ft |
|
Main Level |
Foyer |
|
|
14.67 Ft x 4.17 Ft |
https://www.realtor.ca/real-estate/28535201/2472-capitol-hill-crescent-nw-calgary-banff-trail

