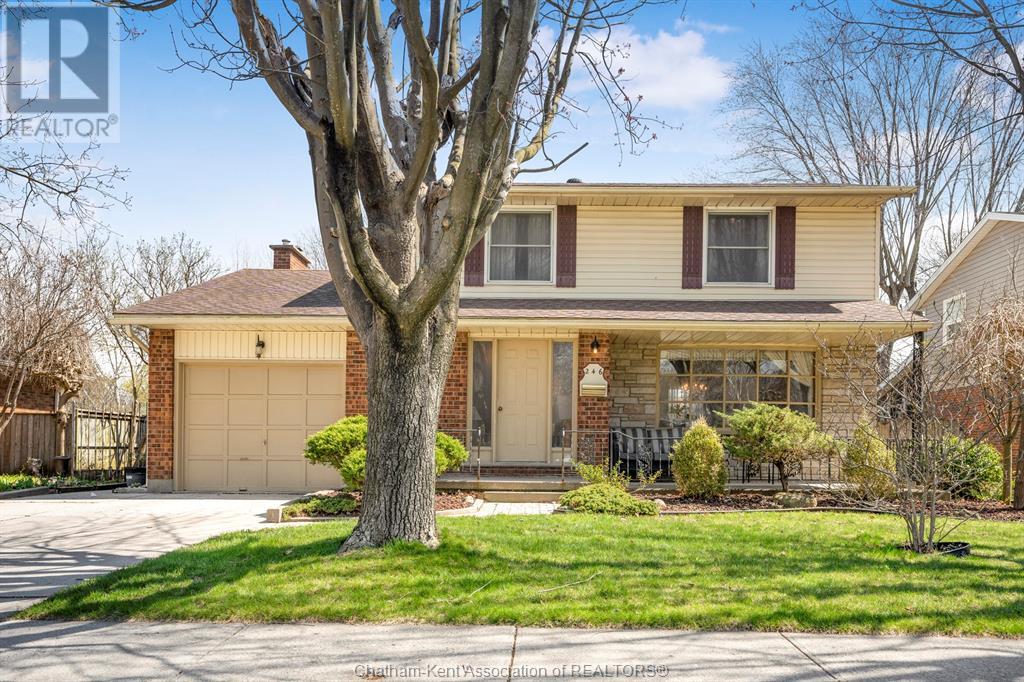4 Bedroom
3 Bathroom
Fireplace
Central Air Conditioning
Forced Air, Furnace
$599,000
Welcome to 246 Tweedsmuir Ave W, where comfort meets convenience on Chatham’s sought-after south side. This spacious 4-bedroom, 2.5-bath home is perfect for growing families or those who love to host. Step inside to a bright, functional layout with room to relax, work, and play. The fully fenced backyard is a dream for kids, pets, and weekend BBQs. There's plenty of space to enjoy the outdoors in privacy. Tucked into a mature, family-friendly neighbourhood just minutes from parks, great schools, shopping, and everyday essentials, this home checks all the right boxes. Don’t miss your chance to put down roots in a location loved by locals! (id:57557)
Property Details
|
MLS® Number
|
25016026 |
|
Property Type
|
Single Family |
|
Features
|
Single Driveway |
Building
|
Bathroom Total
|
3 |
|
Bedrooms Above Ground
|
4 |
|
Bedrooms Total
|
4 |
|
Appliances
|
Dishwasher, Dryer, Microwave Range Hood Combo, Refrigerator, Stove, Washer |
|
Constructed Date
|
1972 |
|
Cooling Type
|
Central Air Conditioning |
|
Exterior Finish
|
Aluminum/vinyl, Brick |
|
Fireplace Fuel
|
Wood |
|
Fireplace Present
|
Yes |
|
Fireplace Type
|
Conventional |
|
Flooring Type
|
Carpeted, Ceramic/porcelain, Hardwood, Laminate |
|
Foundation Type
|
Block |
|
Half Bath Total
|
1 |
|
Heating Fuel
|
Natural Gas |
|
Heating Type
|
Forced Air, Furnace |
|
Stories Total
|
2 |
|
Type
|
House |
Parking
Land
|
Acreage
|
No |
|
Size Irregular
|
63 X 120.00 / 0.17 Ac |
|
Size Total Text
|
63 X 120.00 / 0.17 Ac|under 1/4 Acre |
|
Zoning Description
|
Rl1 |
Rooms
| Level |
Type |
Length |
Width |
Dimensions |
|
Second Level |
Bedroom |
10 ft |
10 ft ,4 in |
10 ft x 10 ft ,4 in |
|
Second Level |
Primary Bedroom |
9 ft ,4 in |
13 ft ,10 in |
9 ft ,4 in x 13 ft ,10 in |
|
Second Level |
Bedroom |
13 ft ,7 in |
11 ft ,1 in |
13 ft ,7 in x 11 ft ,1 in |
|
Second Level |
Bedroom |
10 ft ,1 in |
11 ft ,1 in |
10 ft ,1 in x 11 ft ,1 in |
|
Second Level |
4pc Bathroom |
|
|
Measurements not available |
|
Lower Level |
Other |
11 ft ,1 in |
4 ft ,1 in |
11 ft ,1 in x 4 ft ,1 in |
|
Lower Level |
Utility Room |
17 ft |
14 ft ,3 in |
17 ft x 14 ft ,3 in |
|
Lower Level |
Kitchen |
10 ft |
10 ft ,9 in |
10 ft x 10 ft ,9 in |
|
Lower Level |
3pc Bathroom |
|
|
Measurements not available |
|
Lower Level |
Storage |
11 ft ,3 in |
10 ft ,9 in |
11 ft ,3 in x 10 ft ,9 in |
|
Lower Level |
Recreation Room |
28 ft ,9 in |
15 ft ,1 in |
28 ft ,9 in x 15 ft ,1 in |
|
Main Level |
Family Room |
11 ft ,11 in |
14 ft ,2 in |
11 ft ,11 in x 14 ft ,2 in |
|
Main Level |
2pc Bathroom |
|
|
Measurements not available |
|
Main Level |
Kitchen |
14 ft ,9 in |
11 ft |
14 ft ,9 in x 11 ft |
|
Main Level |
Dining Room |
11 ft ,10 in |
11 ft |
11 ft ,10 in x 11 ft |
|
Main Level |
Living Room |
16 ft ,5 in |
13 ft ,4 in |
16 ft ,5 in x 13 ft ,4 in |
https://www.realtor.ca/real-estate/28517076/246-tweedsmuir-avenue-west-chatham




















































