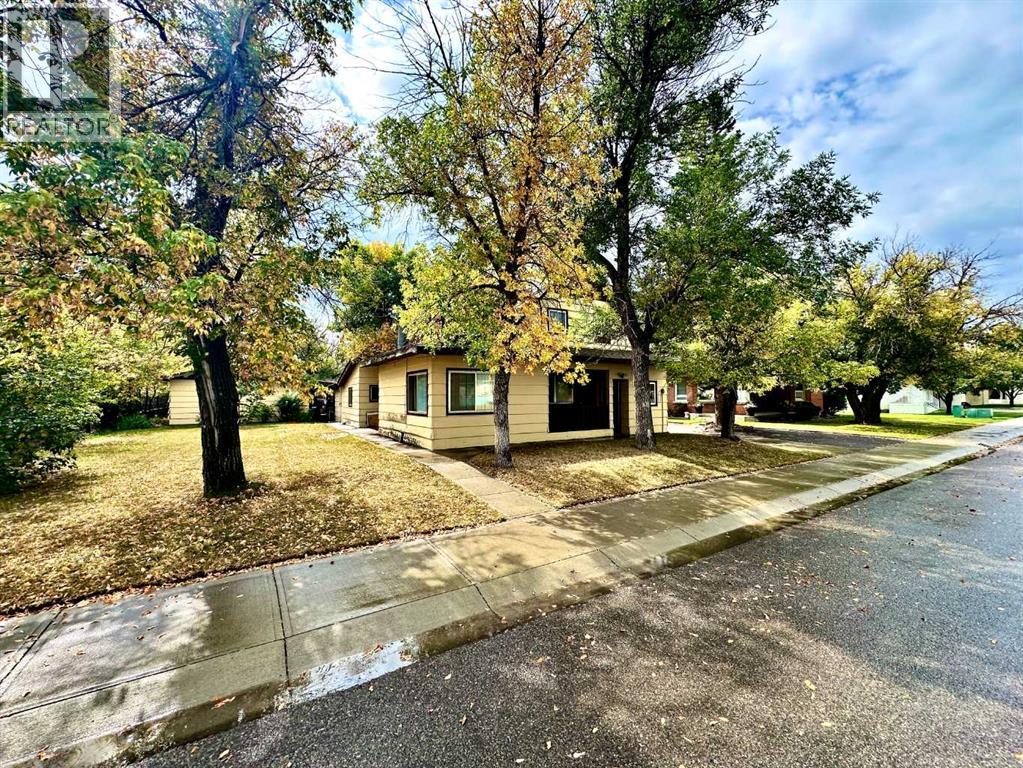3 Bedroom
2 Bathroom
1,450 ft2
Fireplace
None
$169,500
Welcome to this spacious 4-bedroom, 2-bath home offering nearly 1,500 sq. ft. of living space on a peaceful, tree-lined street in Fort Macleod. With solid bones and a layout full of potential, this property is perfect for anyone looking for a comfortable home that can be personalized with a few updates.The main level features two cozy wood stoves, providing warmth and charm throughout the seasons. A large detached garage, rear parking, and a convenient carport make this home ideal for families with multiple vehicles, hobbyists, or anyone in need of extra storage.Outside, you’ll find a well-kept yard with lawn space and beautiful mature trees, creating a private and inviting outdoor space to enjoy. The roof was redone just a few years ago, giving peace of mind for years to come.Whether you’re a first-time buyer, investor, or simply looking for a home you can make your own, this property offers a rare combination of size, location, and opportunity. (id:57557)
Property Details
|
MLS® Number
|
A2256769 |
|
Property Type
|
Single Family |
|
Features
|
Other, Back Lane |
|
Parking Space Total
|
3 |
|
Plan
|
92b |
|
Structure
|
None |
Building
|
Bathroom Total
|
2 |
|
Bedrooms Above Ground
|
3 |
|
Bedrooms Total
|
3 |
|
Appliances
|
Refrigerator, Range - Electric |
|
Basement Type
|
Partial |
|
Constructed Date
|
1960 |
|
Construction Material
|
Wood Frame |
|
Construction Style Attachment
|
Detached |
|
Cooling Type
|
None |
|
Exterior Finish
|
Wood Siding |
|
Fireplace Present
|
Yes |
|
Fireplace Total
|
2 |
|
Flooring Type
|
Carpeted, Linoleum |
|
Foundation Type
|
See Remarks |
|
Stories Total
|
2 |
|
Size Interior
|
1,450 Ft2 |
|
Total Finished Area
|
1450 Sqft |
|
Type
|
House |
Parking
|
Carport
|
|
|
Detached Garage
|
1 |
Land
|
Acreage
|
No |
|
Fence Type
|
Partially Fenced |
|
Size Depth
|
30.17 M |
|
Size Frontage
|
18.59 M |
|
Size Irregular
|
6039.00 |
|
Size Total
|
6039 Sqft|4,051 - 7,250 Sqft |
|
Size Total Text
|
6039 Sqft|4,051 - 7,250 Sqft |
|
Zoning Description
|
R |
Rooms
| Level |
Type |
Length |
Width |
Dimensions |
|
Second Level |
3pc Bathroom |
|
|
9.33 Ft x 7.67 Ft |
|
Second Level |
Bedroom |
|
|
9.00 Ft x 11.33 Ft |
|
Second Level |
Bedroom |
|
|
7.92 Ft x 11.17 Ft |
|
Second Level |
Bedroom |
|
|
5.92 Ft x 11.33 Ft |
|
Main Level |
3pc Bathroom |
|
|
6.00 Ft x 8.42 Ft |
|
Main Level |
Dining Room |
|
|
7.58 Ft x 11.92 Ft |
|
Main Level |
Family Room |
|
|
11.17 Ft x 16.33 Ft |
|
Main Level |
Kitchen |
|
|
11.58 Ft x 12.58 Ft |
|
Main Level |
Laundry Room |
|
|
24.83 Ft x 7.58 Ft |
|
Main Level |
Living Room |
|
|
11.58 Ft x 11.42 Ft |
|
Main Level |
Office |
|
|
8.25 Ft x 12.17 Ft |
|
Main Level |
Recreational, Games Room |
|
|
10.58 Ft x 11.17 Ft |
https://www.realtor.ca/real-estate/28857463/246-20-street-fort-macleod
















































