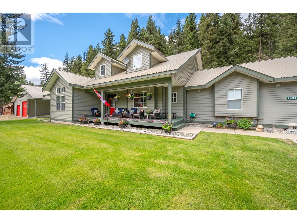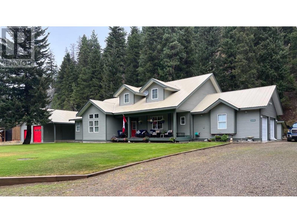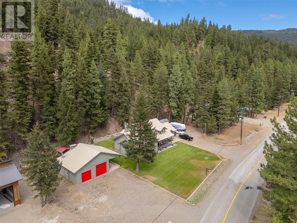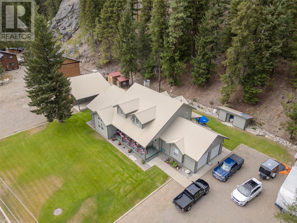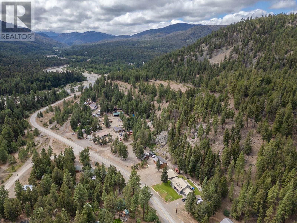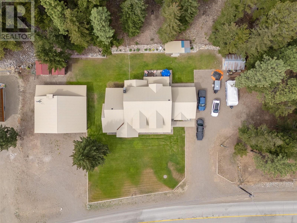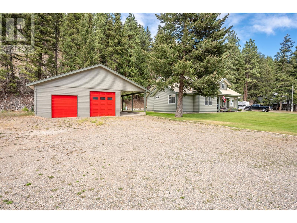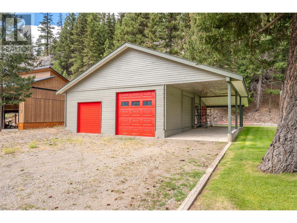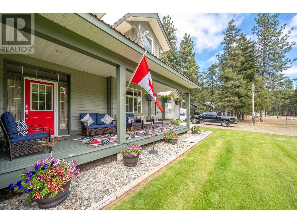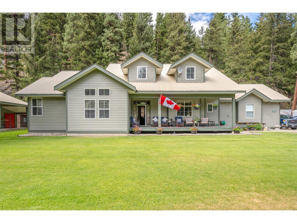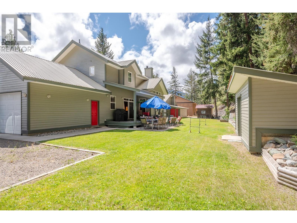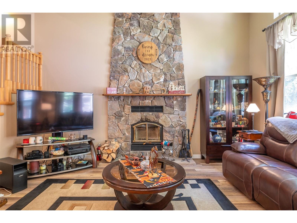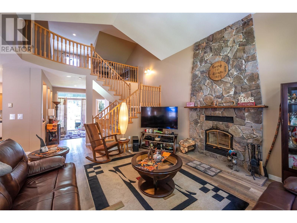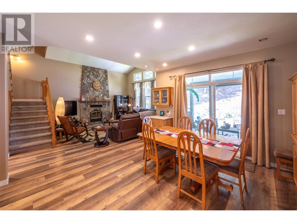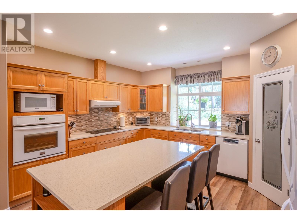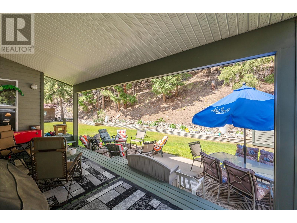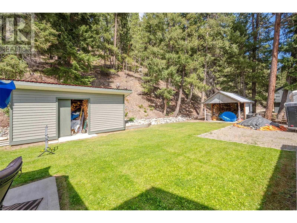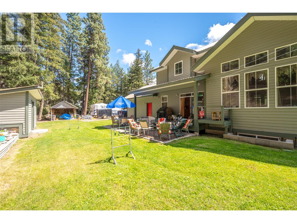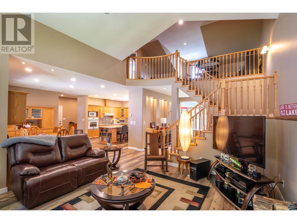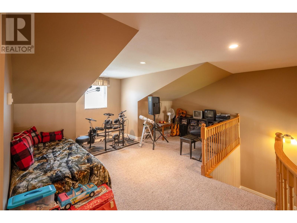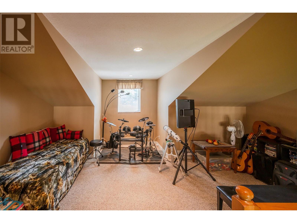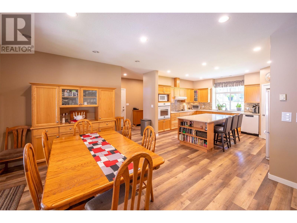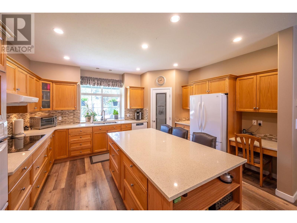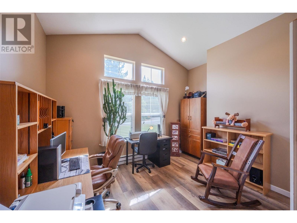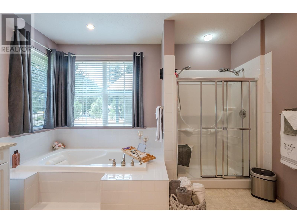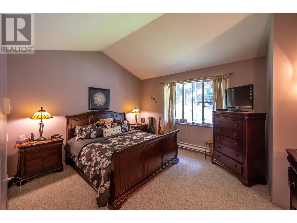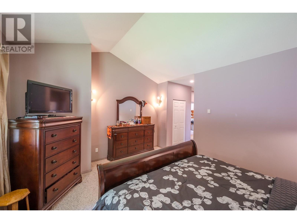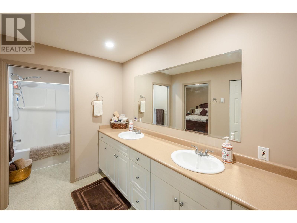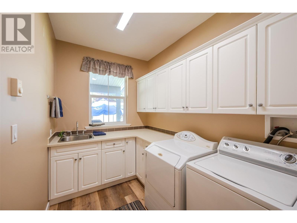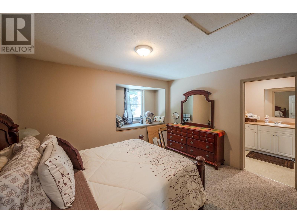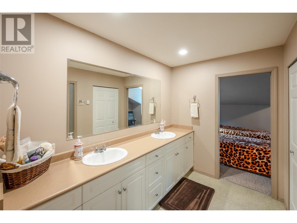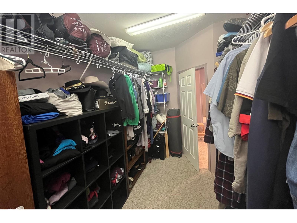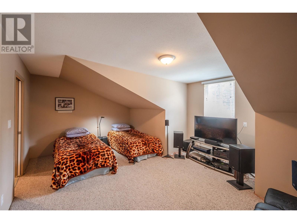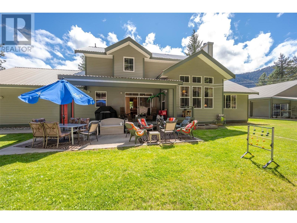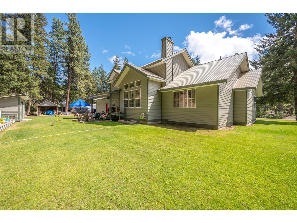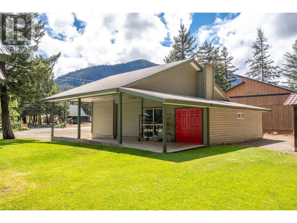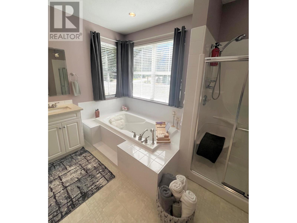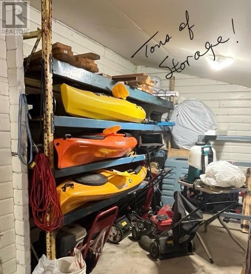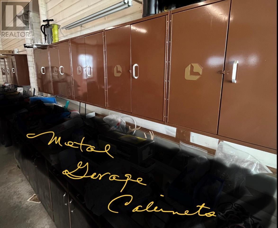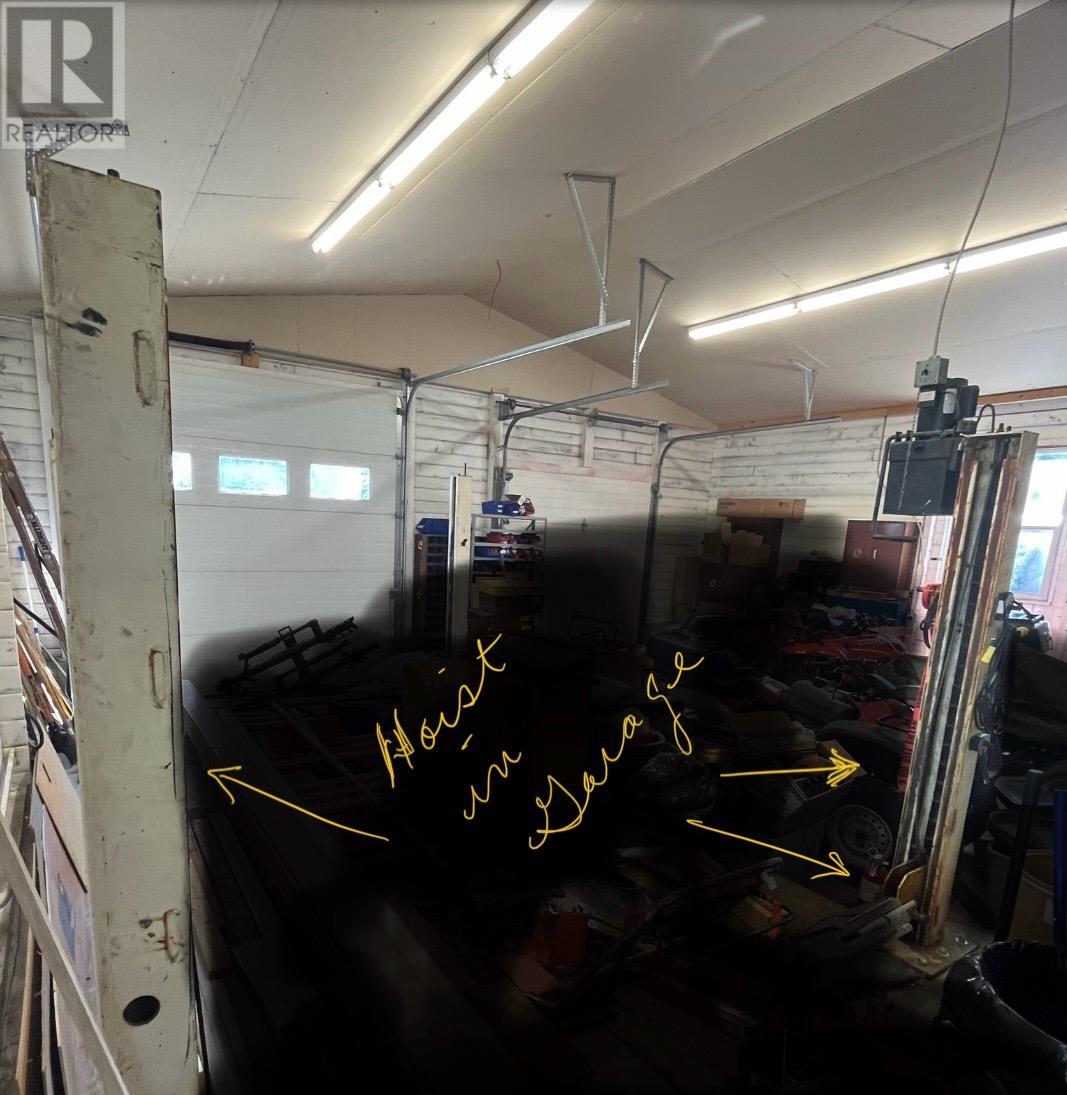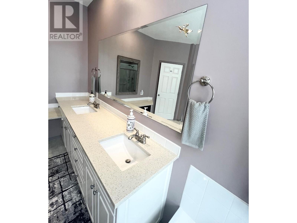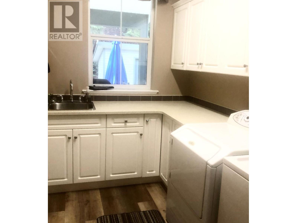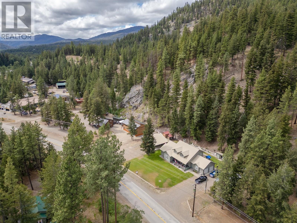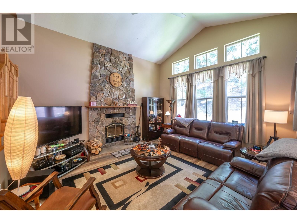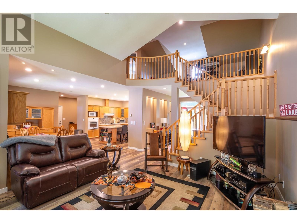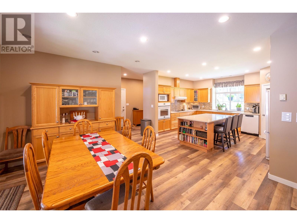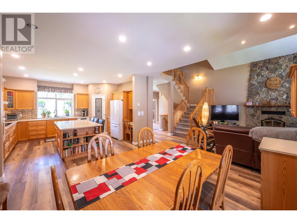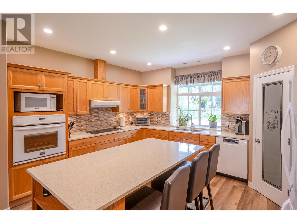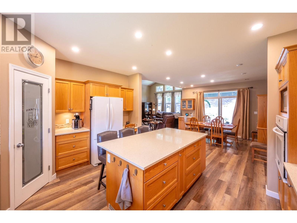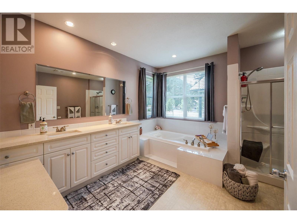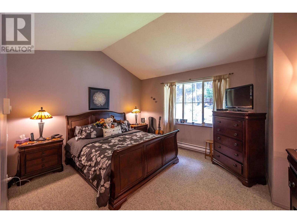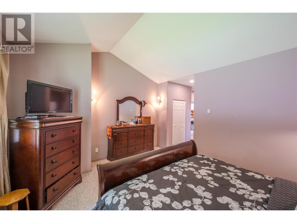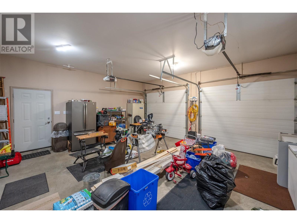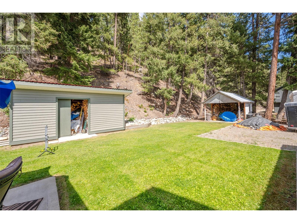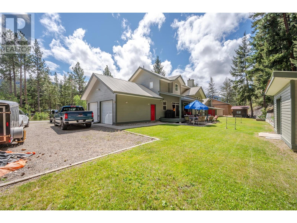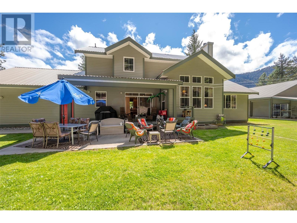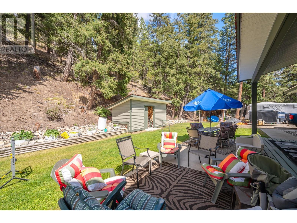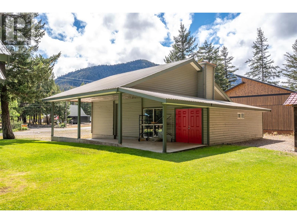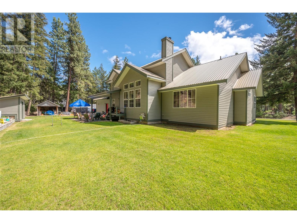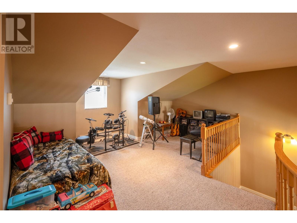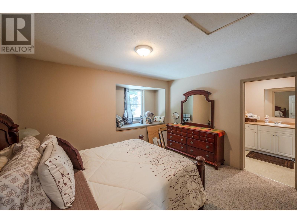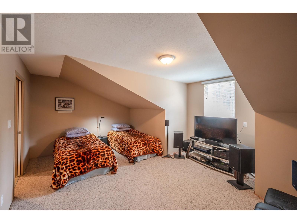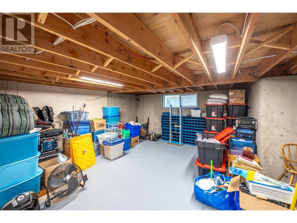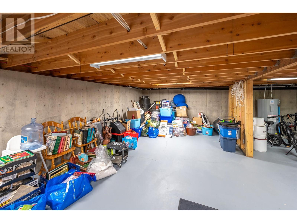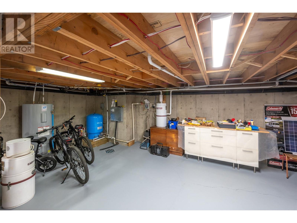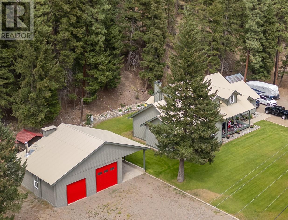2454 Coalmont Road Tulameen, British Columbia V0X 0A0
$1,149,000
This lovely country home was built with a lot of love and the top notch workmanship. High Ceilings and lots of light from abundant windows make this a great family home or a vacation haven for family and friends! Not ready to make the move quite yet??? Short term rentals are not restricted here. Let it pay it's own mortgage payments as a vacation rental until you're ready to move! Located on the edge of town, you're literally just moments away for the town core and lake edge but on your own 1/2 acre with in ground irrigation. 3 1/2 hrs from the lower mainland plus easy access to Kelowna, Summerland, Penticton and Merritt. Boating, skiing, sledding, ATV-ing, fishing, hiking, gold panning and multiple lakes at your fingertips. (id:57557)
Open House
This property has open houses!
10:00 am
Ends at:2:00 pm
OPEN HOUSE Hosted by Brenda Crawford - Royal LePage Princeton Realty. Pop in just to say ""Hi"" to Brenda and have a look around to see the finer side of country living in this big beautiful craftsman style home! :-)
Property Details
| MLS® Number | 10335018 |
| Property Type | Single Family |
| Neigbourhood | Coalmont-Tulameen |
| Features | Central Island |
| Parking Space Total | 4 |
Building
| Bathroom Total | 3 |
| Bedrooms Total | 4 |
| Appliances | Refrigerator, Dishwasher, Dryer, Cooktop - Electric, Water Heater - Electric, Microwave, Hood Fan, Washer, Oven - Built-in |
| Architectural Style | Other |
| Basement Type | Full |
| Constructed Date | 2004 |
| Construction Style Attachment | Detached |
| Exterior Finish | Wood Siding |
| Fireplace Present | Yes |
| Fireplace Type | Insert |
| Flooring Type | Carpeted, Laminate, Linoleum |
| Half Bath Total | 1 |
| Heating Fuel | Electric, Wood |
| Heating Type | Baseboard Heaters, Stove |
| Roof Material | Metal |
| Roof Style | Unknown |
| Stories Total | 3 |
| Size Interior | 2,553 Ft2 |
| Type | House |
| Utility Water | Well |
Parking
| See Remarks | |
| Carport | |
| Attached Garage | 4 |
| Detached Garage | 4 |
| R V | 1 |
Land
| Acreage | No |
| Sewer | Septic Tank |
| Size Irregular | 0.54 |
| Size Total | 0.54 Ac|under 1 Acre |
| Size Total Text | 0.54 Ac|under 1 Acre |
| Zoning Type | Residential |
Rooms
| Level | Type | Length | Width | Dimensions |
|---|---|---|---|---|
| Second Level | 5pc Bathroom | 15'4'' x 6'5'' | ||
| Second Level | Bedroom | 14'8'' x 17'1'' | ||
| Second Level | Bedroom | 10'9'' x 13'3'' | ||
| Second Level | Loft | 19'4'' x 21'9'' | ||
| Basement | Other | 12' x 20'6'' | ||
| Basement | Other | 32'3'' x 35'3'' | ||
| Main Level | 2pc Bathroom | 5'3'' x 4'11'' | ||
| Main Level | 5pc Ensuite Bath | 12'9'' x 13'9'' | ||
| Main Level | Foyer | 13' x 13'11'' | ||
| Main Level | Kitchen | 12'9'' x 15'4'' | ||
| Main Level | Laundry Room | 9'1'' x 6'5'' | ||
| Main Level | Living Room | 19'10'' x 17' | ||
| Main Level | Mud Room | 9'5'' x 6'10'' | ||
| Main Level | Bedroom | 12'2'' x 13'9'' | ||
| Main Level | Primary Bedroom | 13'5'' x 15'8'' | ||
| Main Level | Other | 7'5'' x 12'8'' | ||
| Secondary Dwelling Unit | Other | 28'4'' x 9'4'' |
https://www.realtor.ca/real-estate/27900406/2454-coalmont-road-tulameen-coalmont-tulameen

