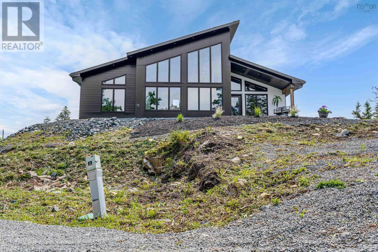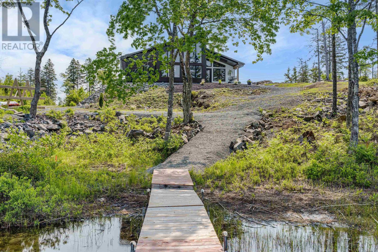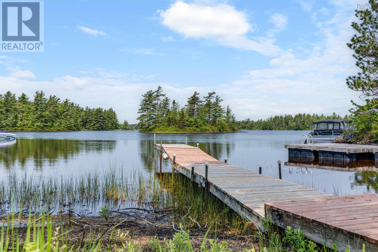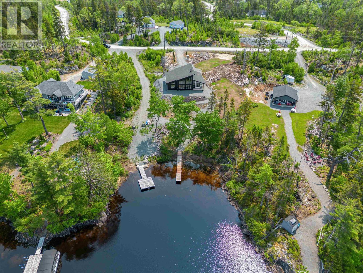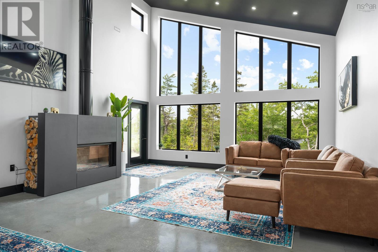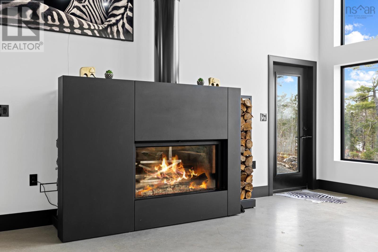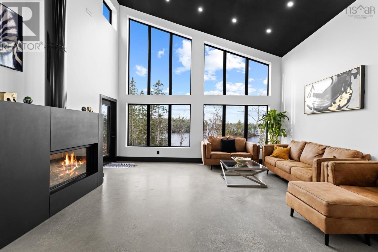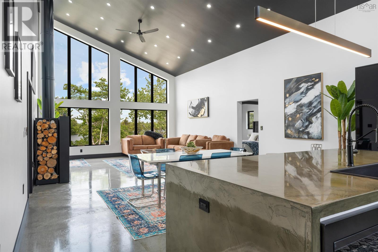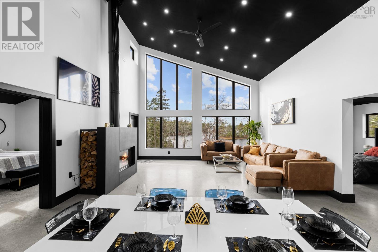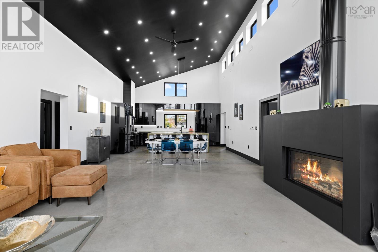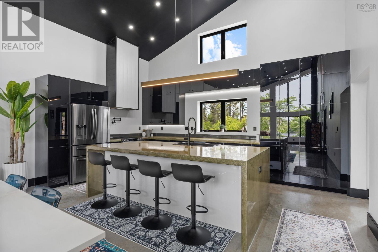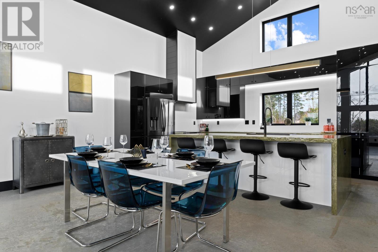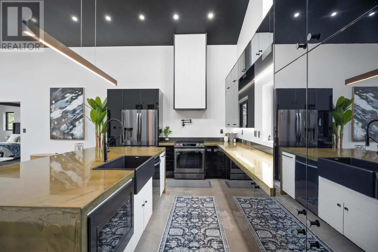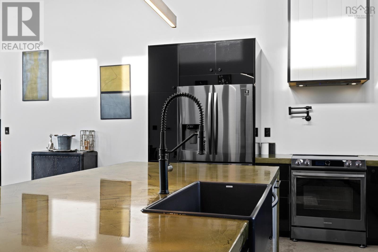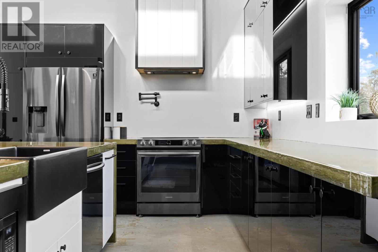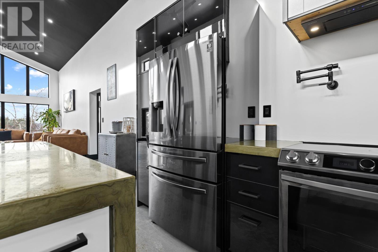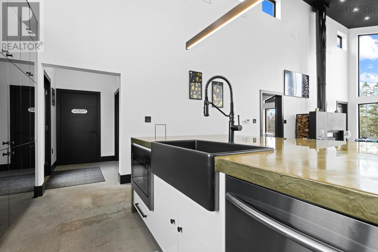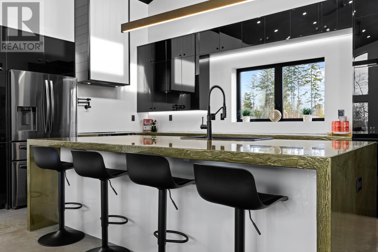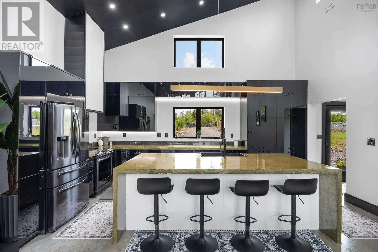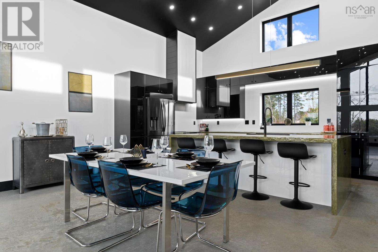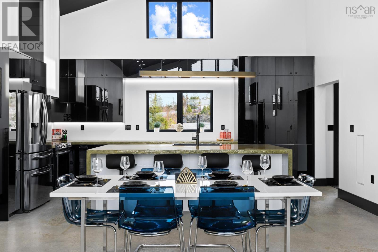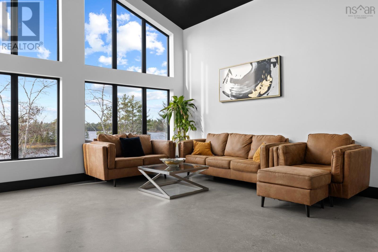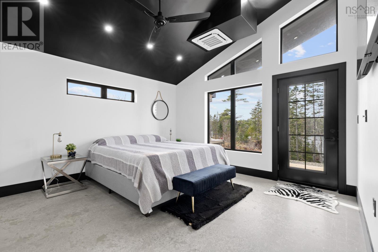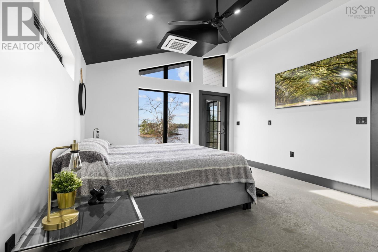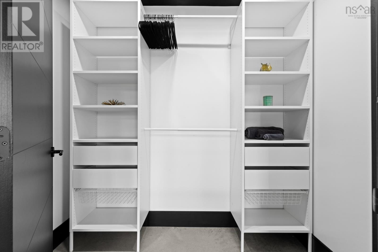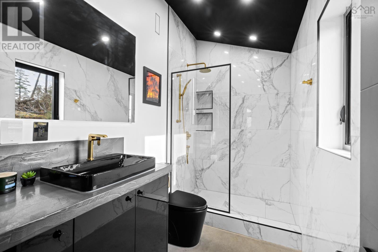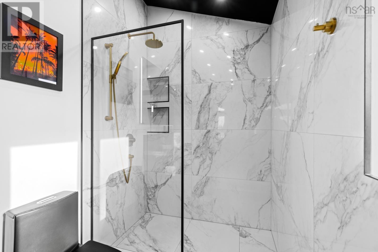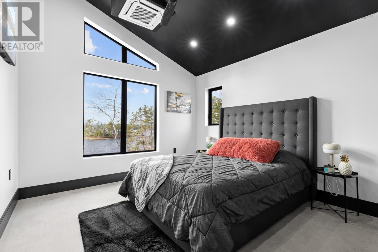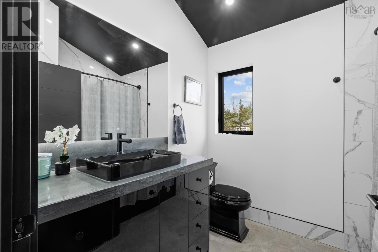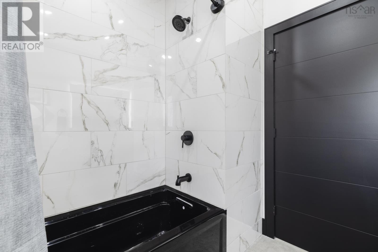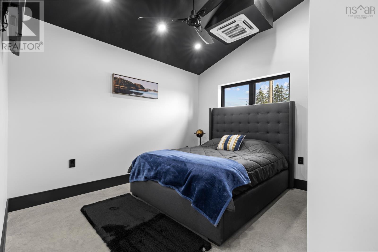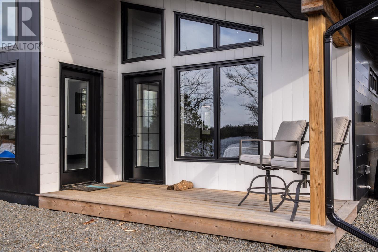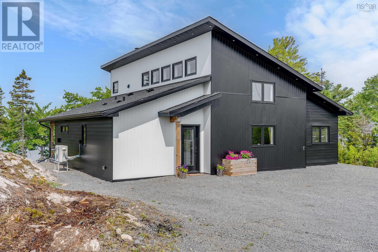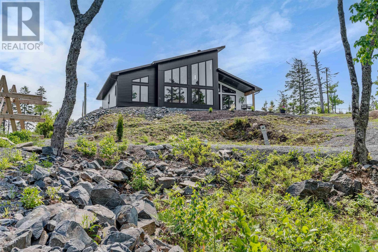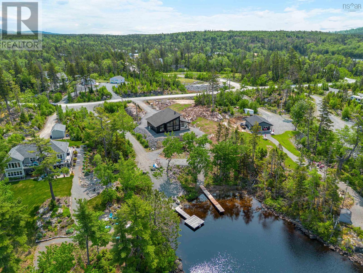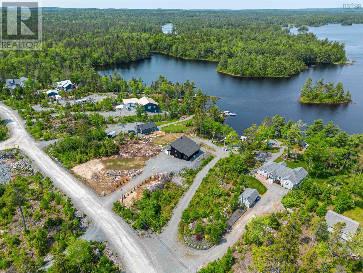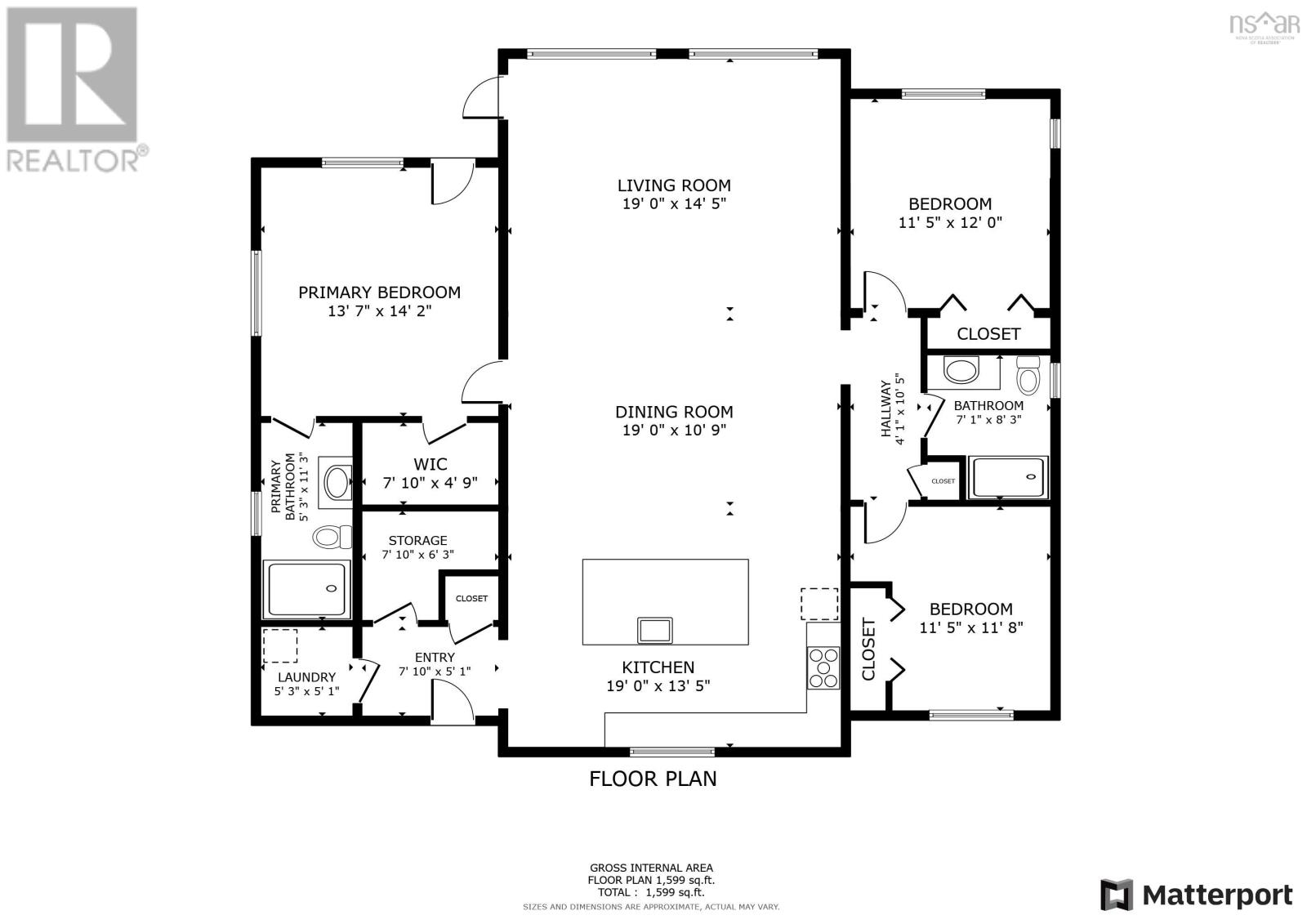3 Bedroom
2 Bathroom
1,840 ft2
Bungalow
Fireplace
Heat Pump
Waterfront On Lake
Partially Landscaped
$849,900
Welcome to Loon Point, a rare lakeside sanctuary where contemporary design meets the timeless beauty of nature. Situated in the prestigious Villages of Long Lake, this impeccably crafted residence offers 85 feet of crystal-clear lake frontage and a lifestyle defined by serenity, sophistication, and connection. Just 35 minutes to Burnside and 40 minutes to Halifax Stanfield International Airport or downtown, Loon Point balances rural tranquillity with exceptional convenience. Whether youre boating from the nearby launch, walking the community trails, or enjoying the annual fishing derby with neighbours, every moment here is effortlessly elevated. The property has been fully cleared and professionally landscaped, with fresh grass in the front, enriched topsoil surrounding the home, and curated plantings that frame the outdoor living space. A leveled, ready-to-build pad offers the perfect location for a future garage providing flexibility without compromise. Inside, the homes design is both refined and forward-thinking. A soaring 20-foot great room with a Stuv Clad-21 fireplace anchors the space, while polished concrete floors and Loggias signature liquid gold countertops set a bold, modern tone. Every detail from full-home soundproofing to smart roof vents and GAF Timberline shingles speaks to a standard of quality rarely found. As part of a bareland condominium, residents enjoy private ownership with access to shared amenities that enrich the lakeside lifestyle. At Loon Point, this isnt just a home. Its where craftsmanship, community, and natural beauty converge. Live where others escape. (id:57557)
Property Details
|
MLS® Number
|
202514564 |
|
Property Type
|
Single Family |
|
Community Name
|
East Uniacke |
|
Amenities Near By
|
Park, Shopping |
|
Features
|
Sloping, Wheelchair Access |
|
View Type
|
Lake View |
|
Water Front Type
|
Waterfront On Lake |
Building
|
Bathroom Total
|
2 |
|
Bedrooms Above Ground
|
3 |
|
Bedrooms Total
|
3 |
|
Architectural Style
|
Bungalow |
|
Basement Type
|
None |
|
Constructed Date
|
2023 |
|
Construction Style Attachment
|
Detached |
|
Cooling Type
|
Heat Pump |
|
Exterior Finish
|
Aluminum Siding |
|
Fireplace Present
|
Yes |
|
Flooring Type
|
Concrete |
|
Foundation Type
|
Poured Concrete, Concrete Slab |
|
Stories Total
|
1 |
|
Size Interior
|
1,840 Ft2 |
|
Total Finished Area
|
1840 Sqft |
|
Utility Water
|
Drilled Well |
Parking
Land
|
Acreage
|
No |
|
Land Amenities
|
Park, Shopping |
|
Landscape Features
|
Partially Landscaped |
|
Size Irregular
|
0.7979 |
|
Size Total
|
0.7979 Ac |
|
Size Total Text
|
0.7979 Ac |
Rooms
| Level |
Type |
Length |
Width |
Dimensions |
|
Main Level |
Living Room |
|
|
19 x 14.5 |
|
Main Level |
Kitchen |
|
|
19 x 10.9 |
|
Main Level |
Primary Bedroom |
|
|
19 x 13.5 |
|
Main Level |
Ensuite (# Pieces 2-6) |
|
|
5.3x11.3 |
|
Main Level |
Other |
|
|
WIC 7.10 x 4.9 |
|
Main Level |
Bedroom |
|
|
11.5x12 |
|
Main Level |
Bedroom |
|
|
11.5x11.8 |
|
Main Level |
Foyer |
|
|
5.3x5.1 |
|
Main Level |
Bath (# Pieces 1-6) |
|
|
7.1x8.3 |
|
Main Level |
Laundry Room |
|
|
5.3x4.1 |
https://www.realtor.ca/real-estate/28464640/242-heritage-way-east-uniacke-east-uniacke

