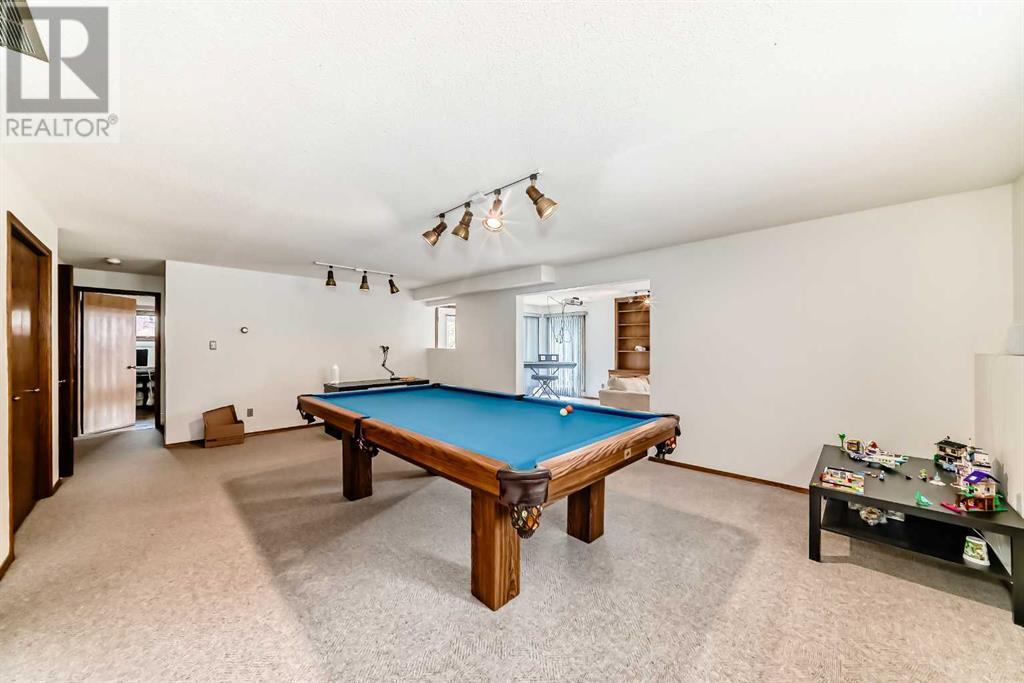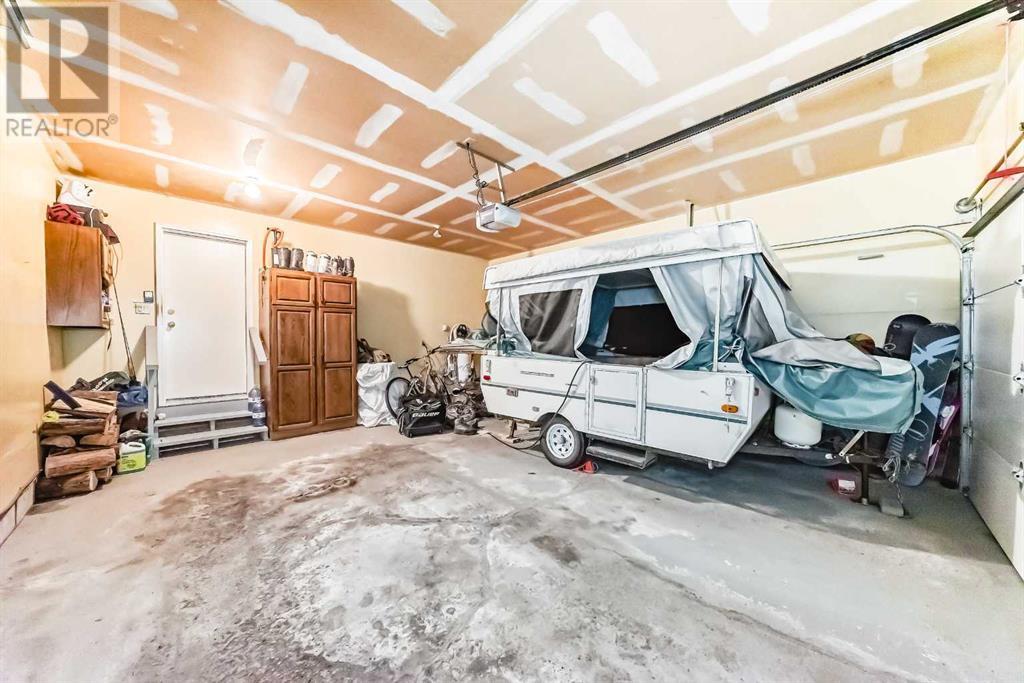4 Bedroom
3 Bathroom
1,864 ft2
Bungalow
Fireplace
Central Air Conditioning
Forced Air
Landscaped
$924,900
Large walkout bungalow custom build by award winning Jansen Homes is located next to a beautiful green space, on a quiet cul-de-sac, and backs south with wonderful views of Winsport and the mountains. This tastefully designed floor plan offers more than 3,400 sq ft of livable space with AC and has 2 bedrooms & 2 full baths on the main level. A large and open floor plan invites you to a spacious & bright main level. A large front window brightens up the front living room & formal dining room which sides onto an updated kitchen with granite counter tops, oak cabinetry, SS appliances. Next to the kitchen is another living room with a wood burning fireplace and a large nook looking onto the back deck. This level is excellent for large gatherings! The primary bedroom is large and has beautiful panoramic views, a large walk-in closet, with an updated ensuite with stone counter tops, stand up shower, modern soaker tub and in-floor heat. Another 3-piece bathroom supports the other bedroom on the main level. The basement is a walkout with tons of space. A large rec room + an area with a pool table. Two generous size bedrooms with built in desks along with a 4-piece bathroom. The lower level has in floor heating. There is also access to a covered brick patio. The storage area is large and functional. Park in the oversized heated double garage with roughed in floor heat and a man door to access the landscaped lot. The home also has an irrigation system for easy watering of the backyard perennials, and quick access to John Laurier and other major routes in NW Calgary. No smoke, no pet home. (id:57557)
Property Details
|
MLS® Number
|
A2222995 |
|
Property Type
|
Single Family |
|
Neigbourhood
|
Hawkwood |
|
Community Name
|
Hawkwood |
|
Amenities Near By
|
Playground, Schools, Shopping |
|
Parking Space Total
|
4 |
|
Plan
|
8711718 |
|
Structure
|
Deck |
Building
|
Bathroom Total
|
3 |
|
Bedrooms Above Ground
|
2 |
|
Bedrooms Below Ground
|
2 |
|
Bedrooms Total
|
4 |
|
Appliances
|
Refrigerator, Dishwasher, Stove, Microwave, Window Coverings, Washer & Dryer |
|
Architectural Style
|
Bungalow |
|
Basement Development
|
Finished |
|
Basement Features
|
Walk Out |
|
Basement Type
|
Full (finished) |
|
Constructed Date
|
1988 |
|
Construction Style Attachment
|
Detached |
|
Cooling Type
|
Central Air Conditioning |
|
Exterior Finish
|
Brick, Vinyl Siding |
|
Fireplace Present
|
Yes |
|
Fireplace Total
|
1 |
|
Flooring Type
|
Carpeted, Ceramic Tile, Hardwood |
|
Foundation Type
|
Poured Concrete |
|
Heating Type
|
Forced Air |
|
Stories Total
|
1 |
|
Size Interior
|
1,864 Ft2 |
|
Total Finished Area
|
1864 Sqft |
|
Type
|
House |
Parking
Land
|
Acreage
|
No |
|
Fence Type
|
Fence |
|
Land Amenities
|
Playground, Schools, Shopping |
|
Landscape Features
|
Landscaped |
|
Size Depth
|
33.53 M |
|
Size Frontage
|
16.76 M |
|
Size Irregular
|
533.00 |
|
Size Total
|
533 M2|4,051 - 7,250 Sqft |
|
Size Total Text
|
533 M2|4,051 - 7,250 Sqft |
|
Zoning Description
|
R-cg |
Rooms
| Level |
Type |
Length |
Width |
Dimensions |
|
Basement |
Recreational, Games Room |
|
|
22.42 Ft x 14.83 Ft |
|
Basement |
Bedroom |
|
|
11.67 Ft x 11.08 Ft |
|
Basement |
4pc Bathroom |
|
|
10.00 Ft x 5.00 Ft |
|
Basement |
Family Room |
|
|
23.00 Ft x 11.17 Ft |
|
Basement |
Bedroom |
|
|
12.58 Ft x 10.08 Ft |
|
Basement |
Storage |
|
|
19.50 Ft x 16.83 Ft |
|
Basement |
Storage |
|
|
18.50 Ft x 7.08 Ft |
|
Main Level |
Living Room |
|
|
13.92 Ft x 13.17 Ft |
|
Main Level |
Kitchen |
|
|
12.50 Ft x 10.67 Ft |
|
Main Level |
Breakfast |
|
|
11.83 Ft x 9.67 Ft |
|
Main Level |
4pc Bathroom |
|
|
10.08 Ft x 9.42 Ft |
|
Main Level |
Foyer |
|
|
16.83 Ft x 6.58 Ft |
|
Main Level |
3pc Bathroom |
|
|
7.50 Ft x 7.00 Ft |
|
Main Level |
Family Room |
|
|
17.00 Ft x 12.58 Ft |
|
Main Level |
Dining Room |
|
|
12.33 Ft x 10.58 Ft |
|
Main Level |
Primary Bedroom |
|
|
13.17 Ft x 13.17 Ft |
|
Main Level |
Bedroom |
|
|
12.67 Ft x 9.67 Ft |
|
Main Level |
Laundry Room |
|
|
5.58 Ft x 5.17 Ft |
https://www.realtor.ca/real-estate/28369694/242-hawkdale-bay-nw-calgary-hawkwood



















































