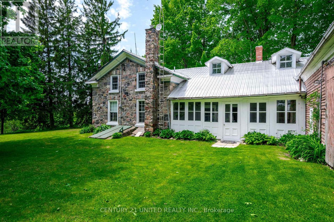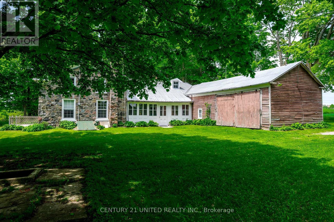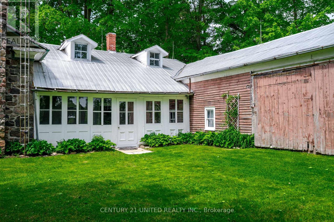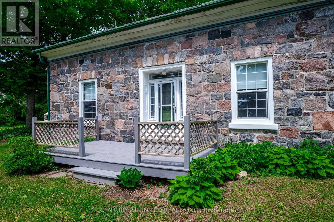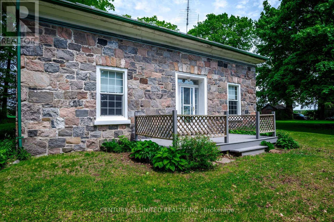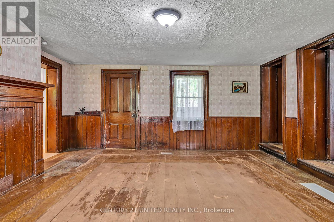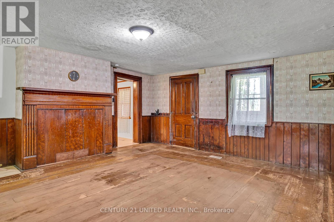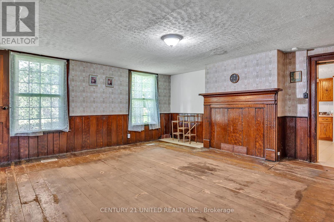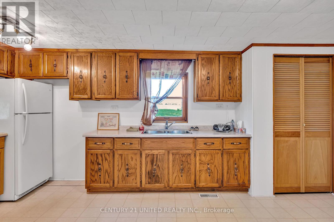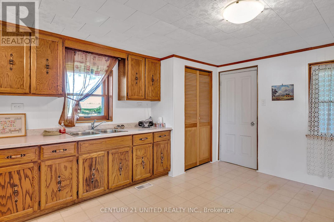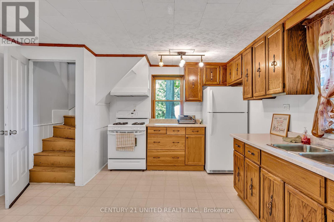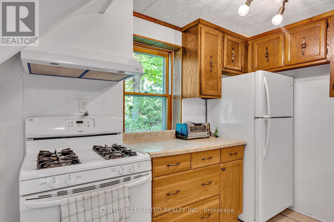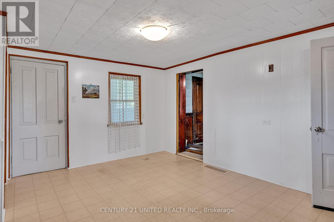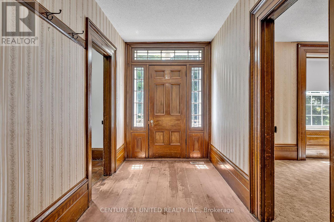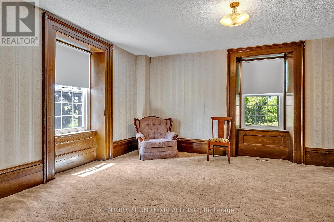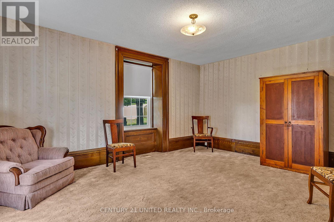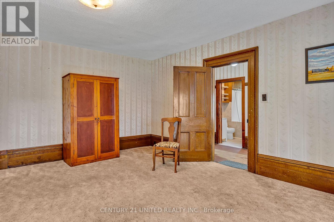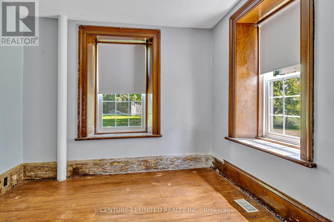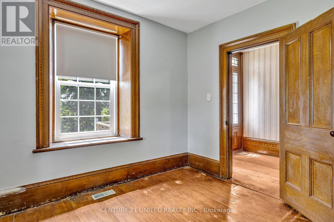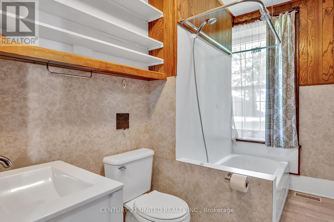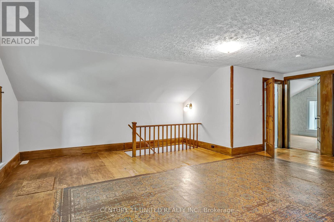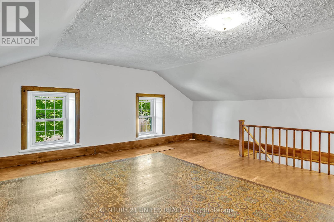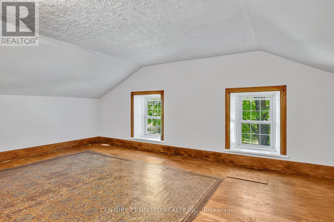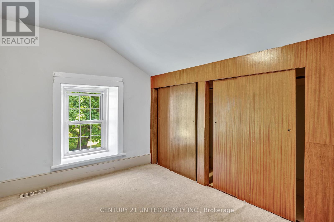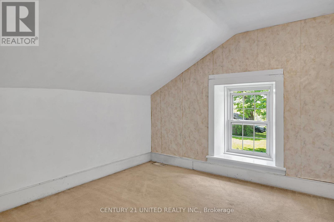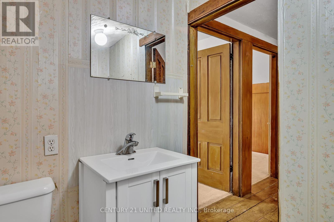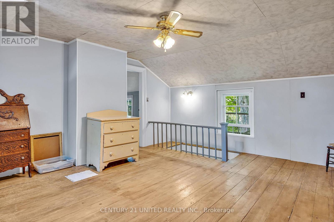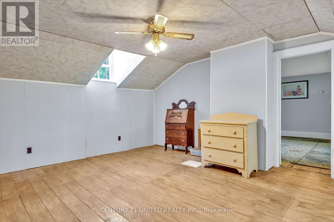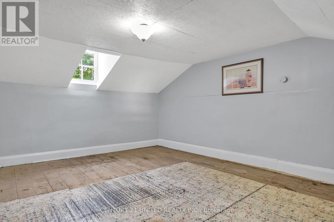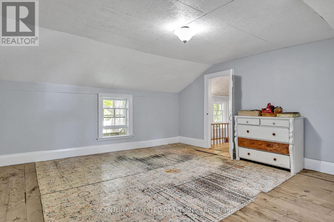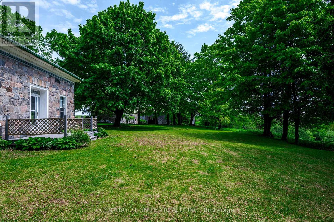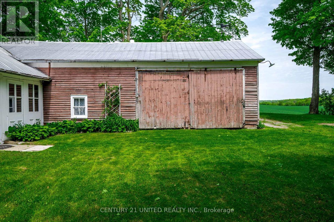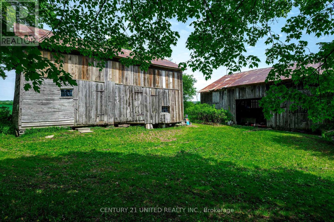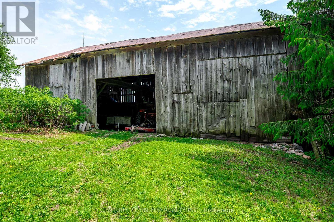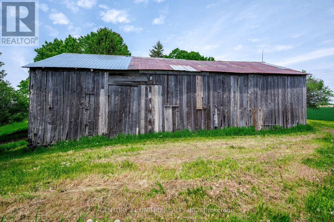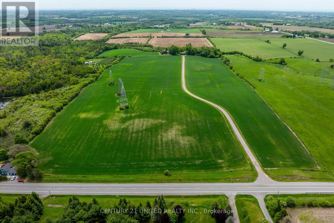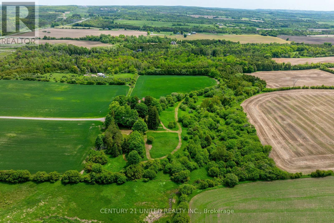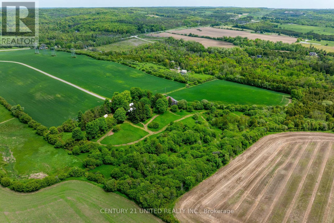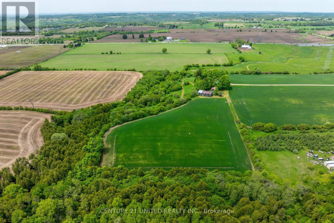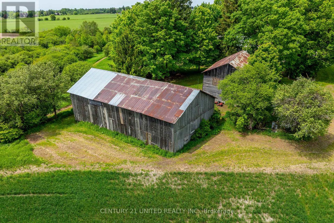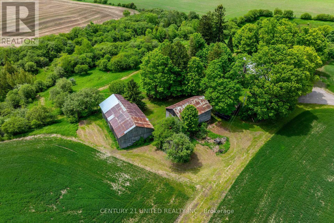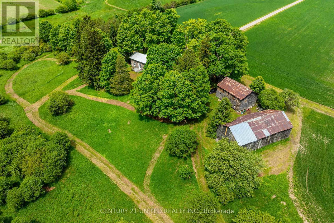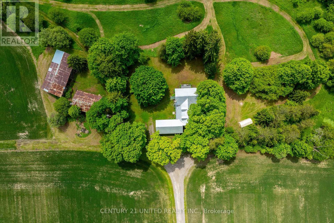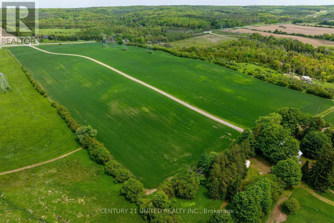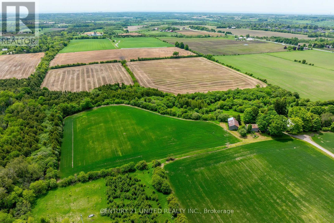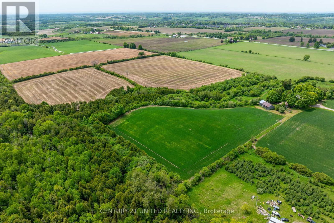4 Bedroom
2 Bathroom
2,000 - 2,500 ft2
Forced Air
Acreage
$1,599,500
Scenic 76.95 acre stone house family farm nestled in prime location just minutes to Hwy 407 and 15 minutes to Bowmanville. This farm offers a nice mix of timeless charm and great opportunity for updating. The stone farm house offers a foyer entry, country kitchen, dining room, living room, full bathroom, and an attached drive shed. The second level offers two bedrooms, a bonus room, 2 pc powder room, and studio potential while the basement offers utility and storage space. The property features 65 workable acres, wooded area, and a peaceful stream. Multiple outbuildings include barn, drive shed, and storage shed. The property includes a private maintained road that is serviced by the township. (id:57557)
Property Details
|
MLS® Number
|
E12192347 |
|
Property Type
|
Agriculture |
|
Community Name
|
Rural Clarington |
|
Amenities Near By
|
Schools |
|
Equipment Type
|
Propane Tank |
|
Farm Type
|
Farm |
|
Features
|
Level Lot, Wooded Area, Irregular Lot Size, Ravine |
|
Parking Space Total
|
10 |
|
Rental Equipment Type
|
Propane Tank |
|
Structure
|
Porch, Barn, Shed |
Building
|
Bathroom Total
|
2 |
|
Bedrooms Above Ground
|
4 |
|
Bedrooms Total
|
4 |
|
Age
|
100+ Years |
|
Appliances
|
Water Heater, Water Softener, Dryer, Stove, Washer, Refrigerator |
|
Basement Development
|
Unfinished |
|
Basement Type
|
Full (unfinished) |
|
Exterior Finish
|
Stone |
|
Flooring Type
|
Concrete |
|
Foundation Type
|
Stone |
|
Half Bath Total
|
1 |
|
Heating Fuel
|
Oil |
|
Heating Type
|
Forced Air |
|
Stories Total
|
2 |
|
Size Interior
|
2,000 - 2,500 Ft2 |
Parking
Land
|
Acreage
|
Yes |
|
Land Amenities
|
Schools |
|
Sewer
|
Septic System |
|
Size Depth
|
1514 Ft |
|
Size Frontage
|
710 Ft ,10 In |
|
Size Irregular
|
710.9 X 1514 Ft ; Lot Size Irregular |
|
Size Total Text
|
710.9 X 1514 Ft ; Lot Size Irregular|50 - 100 Acres |
|
Surface Water
|
River/stream |
|
Zoning Description
|
A1 - Ep |
Rooms
| Level |
Type |
Length |
Width |
Dimensions |
|
Second Level |
Bedroom 2 |
3.09 m |
2.35 m |
3.09 m x 2.35 m |
|
Second Level |
Other |
3.09 m |
3.1 m |
3.09 m x 3.1 m |
|
Second Level |
Bathroom |
1.98 m |
1.94 m |
1.98 m x 1.94 m |
|
Second Level |
Bedroom 3 |
5.67 m |
4.84 m |
5.67 m x 4.84 m |
|
Second Level |
Bedroom 4 |
5.48 m |
4.52 m |
5.48 m x 4.52 m |
|
Second Level |
Primary Bedroom |
6.72 m |
6.29 m |
6.72 m x 6.29 m |
|
Basement |
Other |
6.42 m |
6.16 m |
6.42 m x 6.16 m |
|
Basement |
Utility Room |
6.16 m |
3.13 m |
6.16 m x 3.13 m |
|
Main Level |
Mud Room |
7.36 m |
2.43 m |
7.36 m x 2.43 m |
|
Main Level |
Kitchen |
5.49 m |
3.95 m |
5.49 m x 3.95 m |
|
Main Level |
Dining Room |
5.22 m |
4.58 m |
5.22 m x 4.58 m |
|
Main Level |
Other |
3.21 m |
3.11 m |
3.21 m x 3.11 m |
|
Main Level |
Living Room |
5.65 m |
5.19 m |
5.65 m x 5.19 m |
|
Main Level |
Other |
3.08 m |
1.07 m |
3.08 m x 1.07 m |
|
Main Level |
Other |
6.01 m |
4.69 m |
6.01 m x 4.69 m |
|
Main Level |
Bathroom |
3.1 m |
1.69 m |
3.1 m x 1.69 m |
|
Main Level |
Pantry |
2.04 m |
0.87 m |
2.04 m x 0.87 m |
Utilities
|
Cable
|
Installed |
|
Electricity
|
Installed |
https://www.realtor.ca/real-estate/28407897/2419-regional-road-20-road-clarington-rural-clarington

