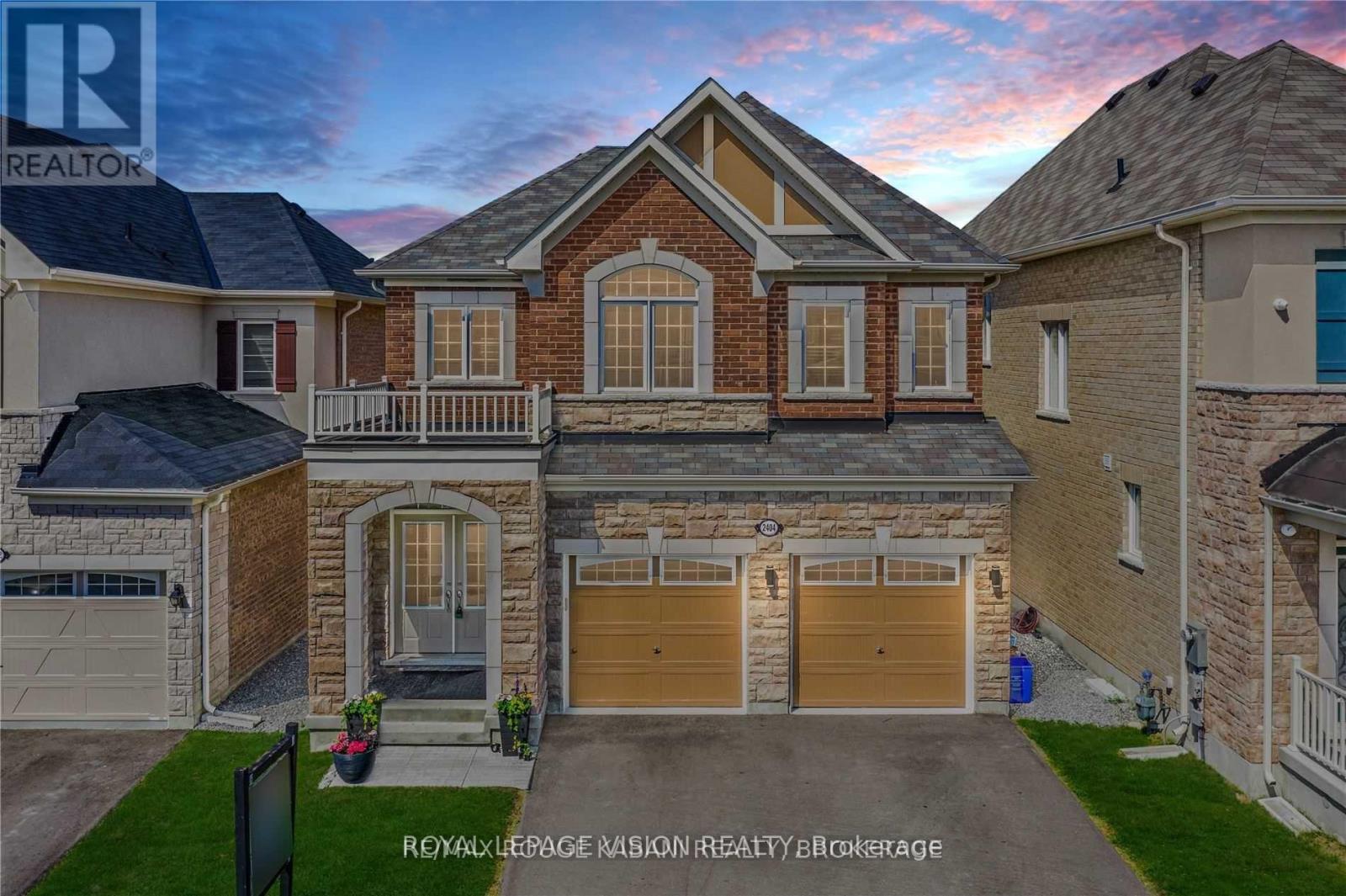2 Bedroom
1 Bathroom
700 - 1,100 ft2
Central Air Conditioning
Forced Air
$1,600 Monthly
Welcome to a very quiet neighborhood. The new Seaton Community, walkout basement, 1+1 bedroom, Kitchen, Full washroom, separate Laundyr, Very Bright and Back into Ravine lot. Very Private, must see! Tenant pays utilities bill, 30% of monthly bills! (id:57557)
Property Details
|
MLS® Number
|
E12402794 |
|
Property Type
|
Single Family |
|
Neigbourhood
|
Clarkes Hollow |
|
Community Name
|
Rural Pickering |
|
Amenities Near By
|
Park, Schools |
|
Features
|
Ravine |
|
Parking Space Total
|
2 |
Building
|
Bathroom Total
|
1 |
|
Bedrooms Above Ground
|
1 |
|
Bedrooms Below Ground
|
1 |
|
Bedrooms Total
|
2 |
|
Age
|
0 To 5 Years |
|
Appliances
|
Stove, Washer, Refrigerator |
|
Basement Development
|
Finished |
|
Basement Features
|
Walk Out |
|
Basement Type
|
N/a (finished) |
|
Construction Style Attachment
|
Detached |
|
Cooling Type
|
Central Air Conditioning |
|
Exterior Finish
|
Brick |
|
Flooring Type
|
Vinyl, Hardwood |
|
Foundation Type
|
Brick |
|
Heating Fuel
|
Natural Gas |
|
Heating Type
|
Forced Air |
|
Stories Total
|
2 |
|
Size Interior
|
700 - 1,100 Ft2 |
|
Type
|
House |
|
Utility Water
|
Municipal Water |
Parking
Land
|
Acreage
|
No |
|
Fence Type
|
Fenced Yard |
|
Land Amenities
|
Park, Schools |
|
Sewer
|
Sanitary Sewer |
|
Size Depth
|
90 Ft ,3 In |
|
Size Frontage
|
36 Ft ,1 In |
|
Size Irregular
|
36.1 X 90.3 Ft |
|
Size Total Text
|
36.1 X 90.3 Ft |
Rooms
| Level |
Type |
Length |
Width |
Dimensions |
|
Second Level |
Primary Bedroom |
6.81 m |
5.19 m |
6.81 m x 5.19 m |
|
Second Level |
Bedroom 2 |
3.38 m |
3.03 m |
3.38 m x 3.03 m |
|
Second Level |
Bedroom 3 |
3.71 m |
2.77 m |
3.71 m x 2.77 m |
|
Second Level |
Bedroom 4 |
4.04 m |
3.36 m |
4.04 m x 3.36 m |
|
Basement |
Living Room |
3.97 m |
3.51 m |
3.97 m x 3.51 m |
|
Basement |
Bedroom |
3.74 m |
3.15 m |
3.74 m x 3.15 m |
|
Basement |
Bedroom |
3.89 m |
1.96 m |
3.89 m x 1.96 m |
|
Basement |
Kitchen |
3.69 m |
1.55 m |
3.69 m x 1.55 m |
|
Main Level |
Family Room |
6.41 m |
4.55 m |
6.41 m x 4.55 m |
|
Main Level |
Dining Room |
6.41 m |
4.55 m |
6.41 m x 4.55 m |
|
Main Level |
Kitchen |
4.09 m |
3.76 m |
4.09 m x 3.76 m |
|
Main Level |
Eating Area |
4.09 m |
2.75 m |
4.09 m x 2.75 m |
https://www.realtor.ca/real-estate/28860914/2404-moonlight-crescent-pickering-rural-pickering






