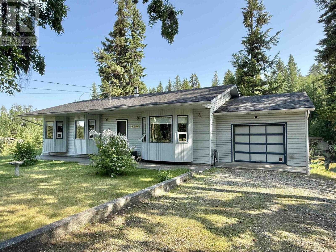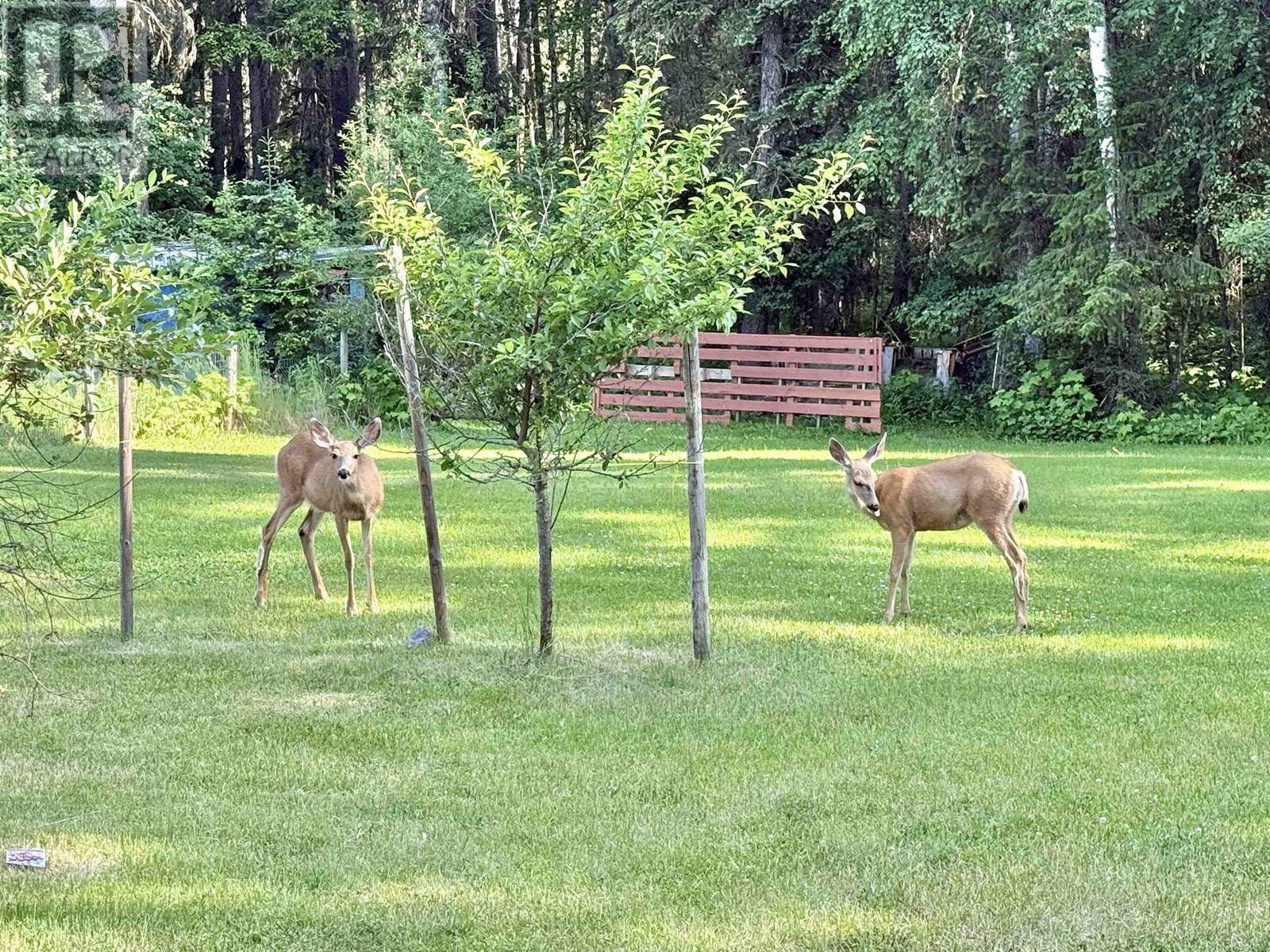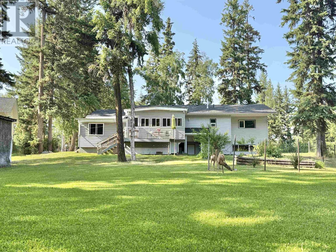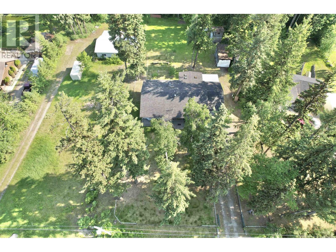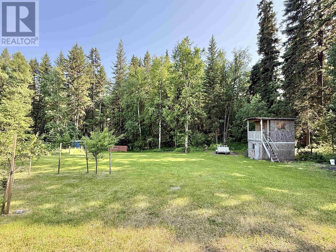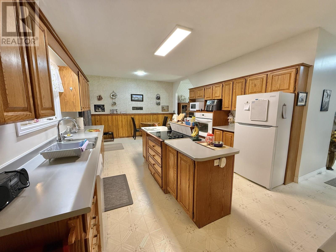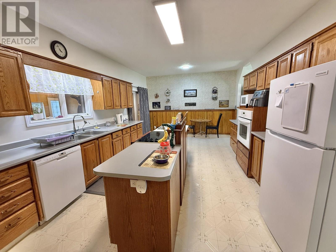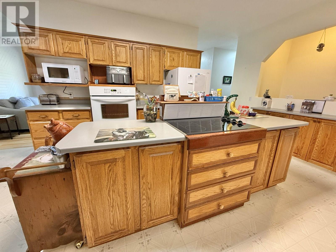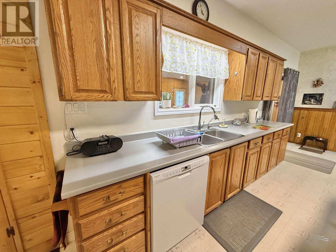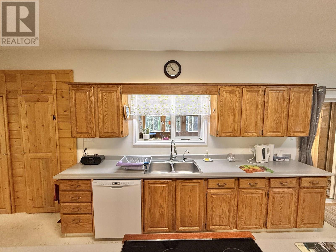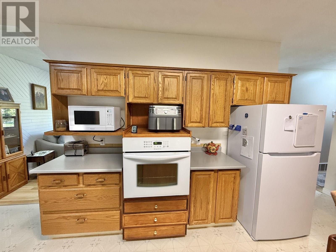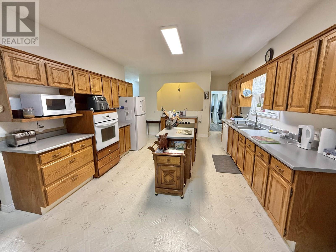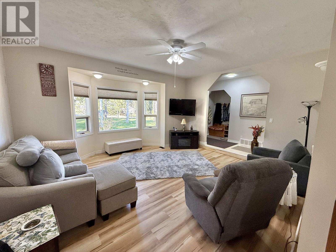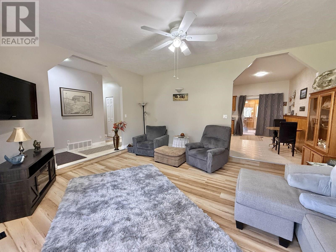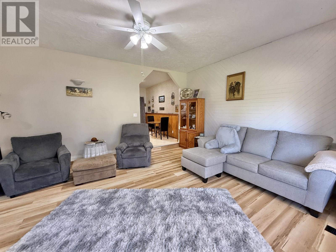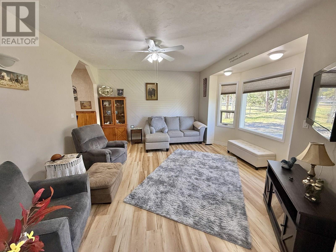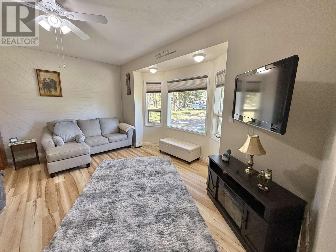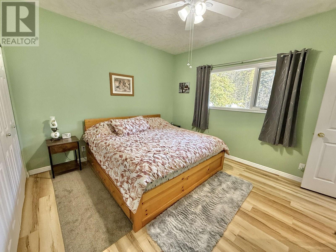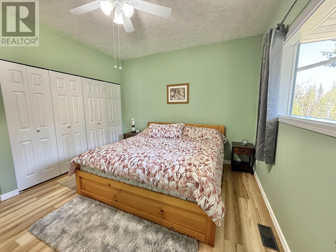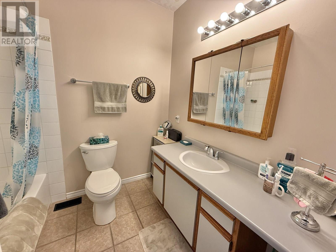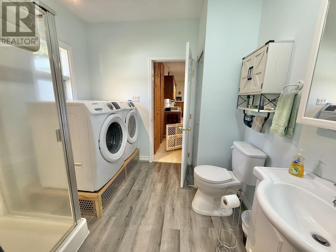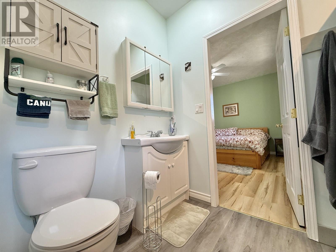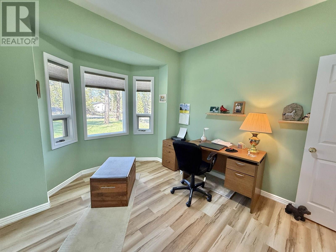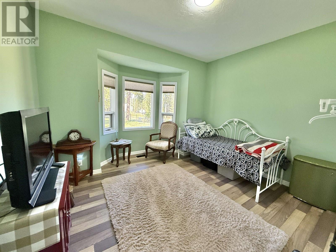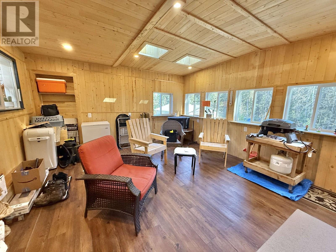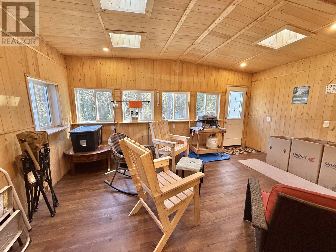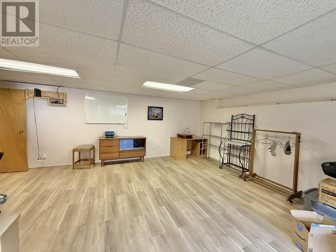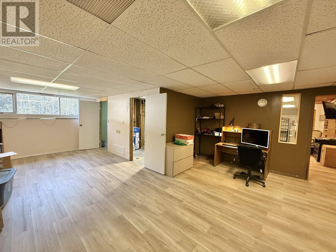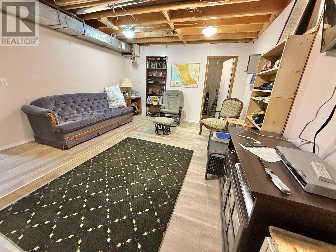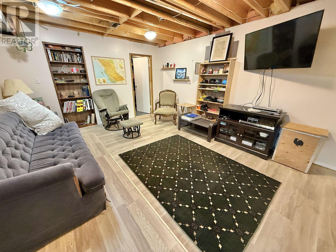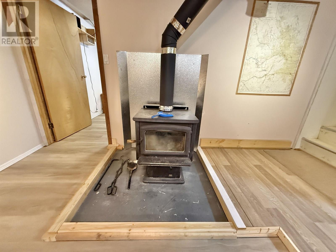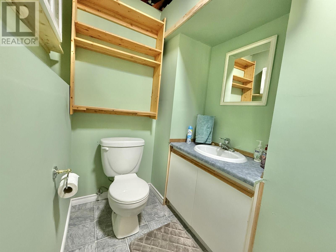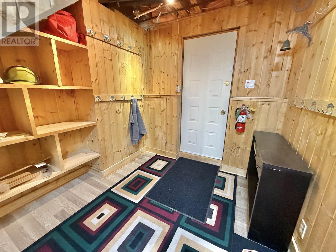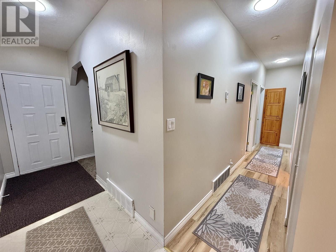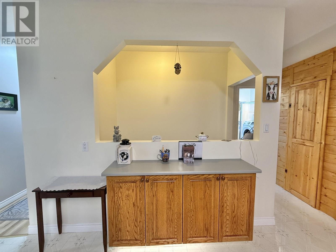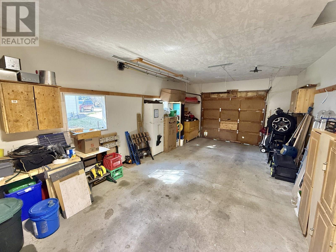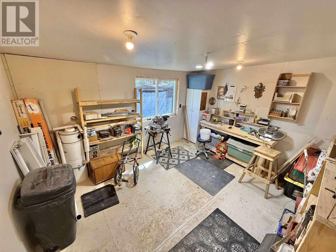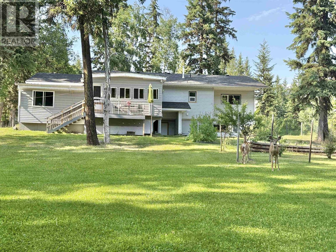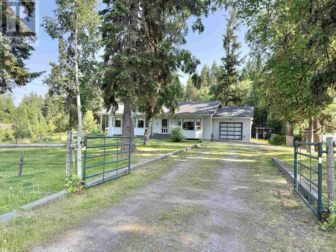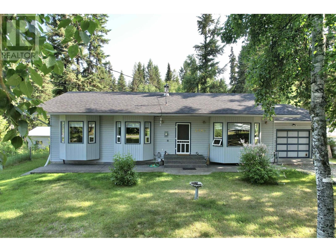4 Bedroom
3 Bathroom
2,789 ft2
Fireplace
Forced Air
$509,900
* PREC - Personal Real Estate Corporation. Pride of ownership shines through in this 4 bed, 2.5 bath rancher with walk out basement! This home has seen multiple recent updates including a new roof, new furnace & hot water tank, new filtration & water system AND lots of new flooring, paint and fixtures! The layout is well suited to all walks of life - extremely spacious kitchen with tons of storage, laundry on the main floor, sunken living room with wood feature wall, and 9' ceilings. The bsmt features a 2 pc bathroom w/ room for a shower, a large recroom, family room, and wood stove. The park-like fenced 0.67 acre yard with mature trees and green space, at the end of a no-thru street, make you appreciate the outdoors in this quiet popular neighbourhood of Bouchie Lake. Due to a job transfer a quick possession available! (id:57557)
Property Details
|
MLS® Number
|
R3018221 |
|
Property Type
|
Single Family |
|
Storage Type
|
Storage |
Building
|
Bathroom Total
|
3 |
|
Bedrooms Total
|
4 |
|
Appliances
|
Washer, Dryer, Refrigerator, Stove, Dishwasher |
|
Basement Development
|
Finished |
|
Basement Type
|
Full (finished) |
|
Constructed Date
|
1985 |
|
Construction Style Attachment
|
Detached |
|
Exterior Finish
|
Vinyl Siding |
|
Fireplace Present
|
Yes |
|
Fireplace Total
|
1 |
|
Foundation Type
|
Concrete Perimeter |
|
Heating Fuel
|
Natural Gas, Wood |
|
Heating Type
|
Forced Air |
|
Roof Material
|
Asphalt Shingle |
|
Roof Style
|
Conventional |
|
Stories Total
|
2 |
|
Size Interior
|
2,789 Ft2 |
|
Type
|
House |
|
Utility Water
|
Drilled Well |
Parking
Land
|
Acreage
|
No |
|
Size Irregular
|
0.67 |
|
Size Total
|
0.67 Ac |
|
Size Total Text
|
0.67 Ac |
Rooms
| Level |
Type |
Length |
Width |
Dimensions |
|
Basement |
Family Room |
21 ft |
12 ft ,1 in |
21 ft x 12 ft ,1 in |
|
Basement |
Bedroom 4 |
16 ft ,4 in |
13 ft |
16 ft ,4 in x 13 ft |
|
Basement |
Mud Room |
8 ft ,7 in |
13 ft |
8 ft ,7 in x 13 ft |
|
Basement |
Cold Room |
5 ft ,1 in |
12 ft ,6 in |
5 ft ,1 in x 12 ft ,6 in |
|
Basement |
Recreational, Games Room |
20 ft ,1 in |
26 ft |
20 ft ,1 in x 26 ft |
|
Basement |
Utility Room |
7 ft ,6 in |
9 ft |
7 ft ,6 in x 9 ft |
|
Main Level |
Living Room |
17 ft ,3 in |
16 ft |
17 ft ,3 in x 16 ft |
|
Main Level |
Dining Room |
6 ft ,6 in |
13 ft |
6 ft ,6 in x 13 ft |
|
Main Level |
Kitchen |
15 ft ,9 in |
13 ft ,1 in |
15 ft ,9 in x 13 ft ,1 in |
|
Main Level |
Foyer |
10 ft ,6 in |
4 ft ,2 in |
10 ft ,6 in x 4 ft ,2 in |
|
Main Level |
Bedroom 2 |
12 ft ,8 in |
10 ft |
12 ft ,8 in x 10 ft |
|
Main Level |
Bedroom 3 |
12 ft ,8 in |
12 ft ,3 in |
12 ft ,8 in x 12 ft ,3 in |
|
Main Level |
Primary Bedroom |
13 ft |
13 ft ,3 in |
13 ft x 13 ft ,3 in |
https://www.realtor.ca/real-estate/28500469/2401-tanoka-road-quesnel

