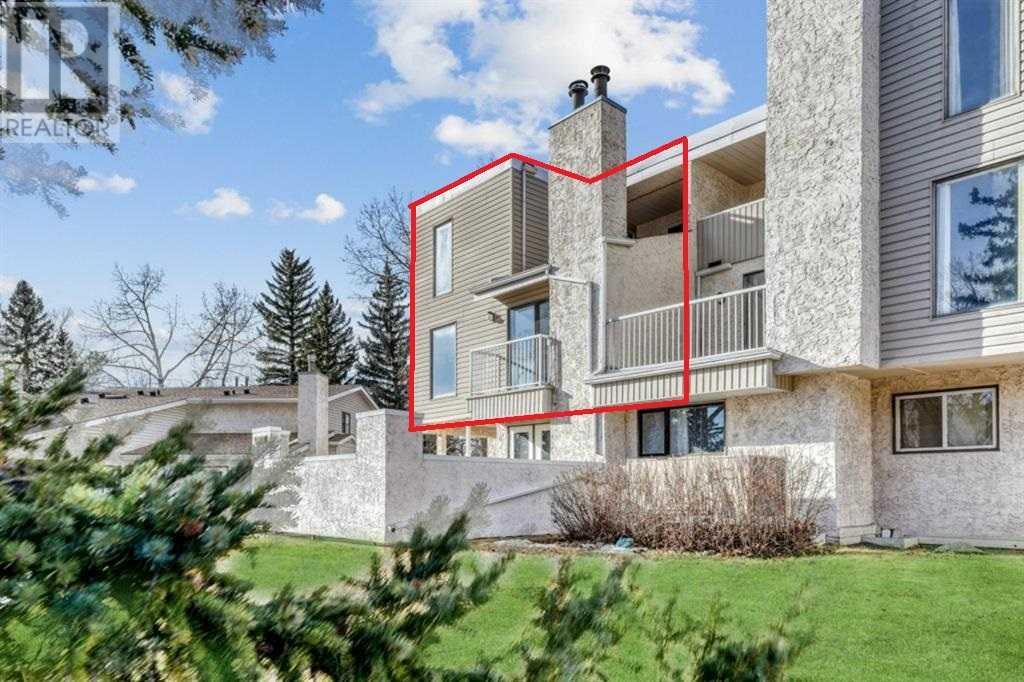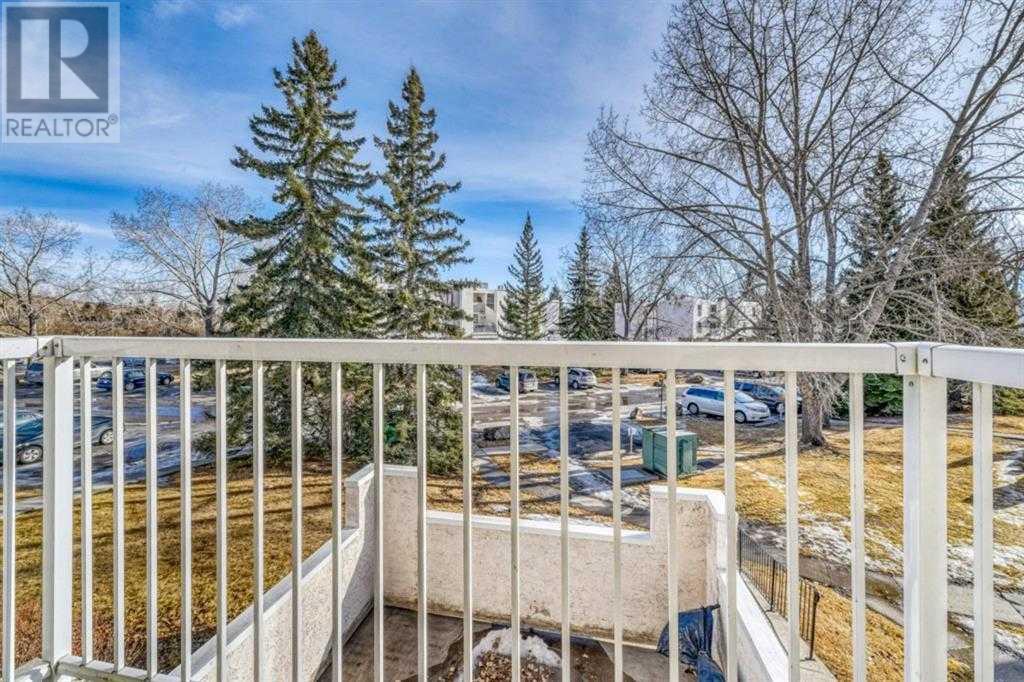2401, 3500 Varsity Drive Calgary, Alberta T2L 1Y3
$349,900Maintenance, Common Area Maintenance, Ground Maintenance, Parking, Property Management, Reserve Fund Contributions
$278.48 Monthly
Maintenance, Common Area Maintenance, Ground Maintenance, Parking, Property Management, Reserve Fund Contributions
$278.48 MonthlyPriced under assessment. Bike score 81, transit score 69, walk score 65. Unit #2401 in McLaurin Village. A two storey, end unit spacious and bright townhome in Varsity is conveniently located near the U of C, transit, hospitals, and shopping centers. An Excellent investment property, a starter home, or downsize, this one is very versatile! Step inside the front entry and head upstairs to the main floor. Spacious, bright, and open, this space is perfect for entertaining family and friends. A corner fireplace creates a cozy setting with an adjacent balcony with sliding doors. The kitchen has been updated with white cabinets, backsplash, vinyl flooring. Newer appliances.Further into the kitchen is a convenient laundry/storage room. Head upstairs to the top level which offers a large primary bedroom, private upper floor Balcony, and a lot of closet space for storage. Second bed Bedroom and a 4-piece bath complete the top level. The property has a newer hot water tank and A/C. A green space surrounding the complex offers plenty of room to enjoy the outdoors. Landscaping and snow removal are done by the condo management. Low condo fee. Pets are allowed and welcomed with board approval. Dont miss out, call your favorite realtor today. (id:57557)
Property Details
| MLS® Number | A2236139 |
| Property Type | Single Family |
| Community Name | Varsity |
| Amenities Near By | Park, Playground, Schools, Shopping |
| Community Features | Pets Allowed With Restrictions |
| Features | No Animal Home, No Smoking Home, Parking |
| Parking Space Total | 1 |
| Plan | 7810237 |
Building
| Bathroom Total | 1 |
| Bedrooms Above Ground | 2 |
| Bedrooms Total | 2 |
| Appliances | Washer, Refrigerator, Stove, Dryer, Window Coverings |
| Basement Type | None |
| Constructed Date | 1976 |
| Construction Material | Wood Frame |
| Construction Style Attachment | Attached |
| Exterior Finish | Stucco, Vinyl Siding |
| Fireplace Present | Yes |
| Fireplace Total | 1 |
| Flooring Type | Carpeted, Vinyl |
| Foundation Type | Poured Concrete |
| Heating Fuel | Natural Gas |
| Heating Type | Forced Air |
| Stories Total | 2 |
| Size Interior | 1,081 Ft2 |
| Total Finished Area | 1081 Sqft |
| Type | Row / Townhouse |
Land
| Acreage | No |
| Fence Type | Not Fenced |
| Land Amenities | Park, Playground, Schools, Shopping |
| Landscape Features | Landscaped, Lawn |
| Size Total Text | Unknown |
| Zoning Description | M-c1 D100 |
Rooms
| Level | Type | Length | Width | Dimensions |
|---|---|---|---|---|
| Main Level | Kitchen | 2.54 M x 2.59 M | ||
| Main Level | Living Room/dining Room | 5.46 M x 7.09 M | ||
| Main Level | Laundry Room | 2.84 M x 2.59 M | ||
| Upper Level | Primary Bedroom | 3.20 M x 4.42 M | ||
| Upper Level | Bedroom | 2.54 M x 2.84 M | ||
| Upper Level | 4pc Bathroom | 2.26 M x 2.44 M |
https://www.realtor.ca/real-estate/28542782/2401-3500-varsity-drive-calgary-varsity


















