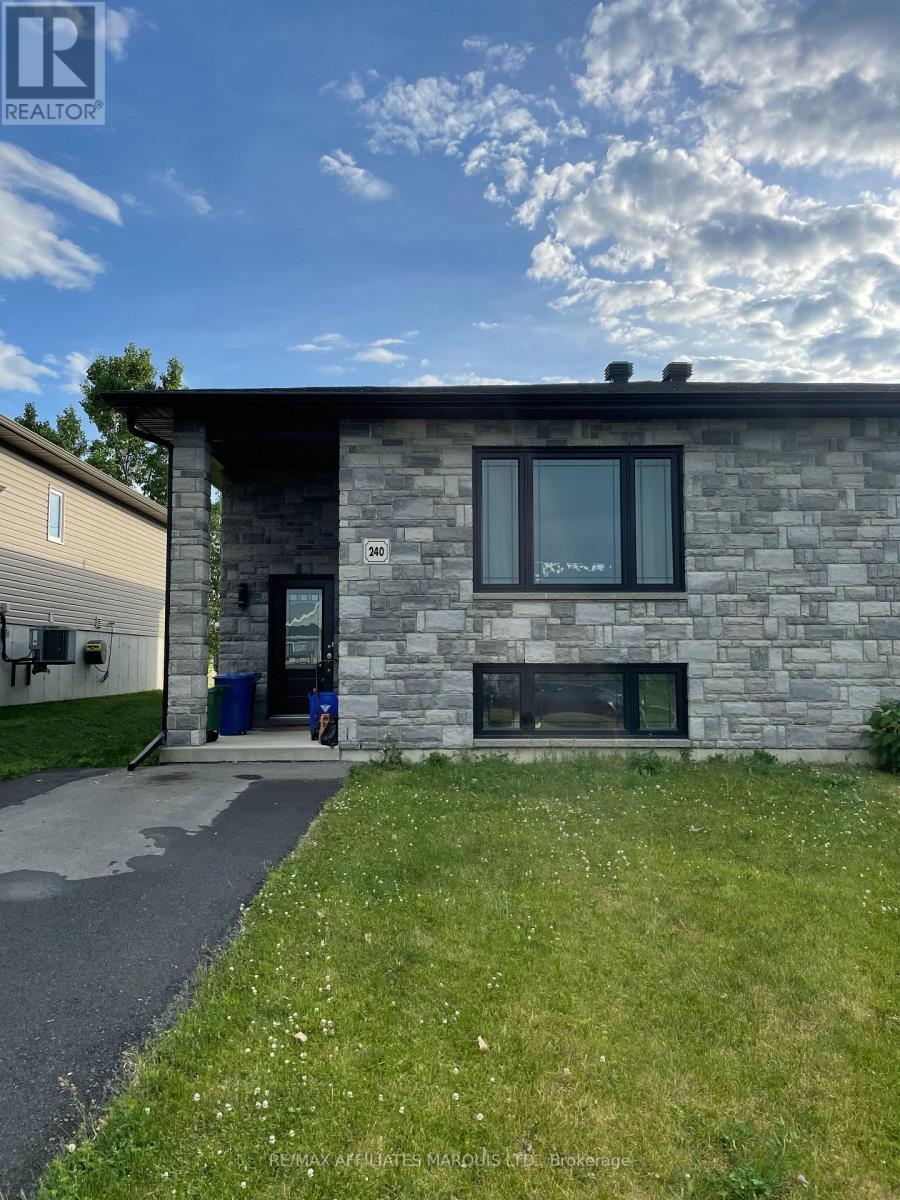3 Bedroom
2 Bathroom
700 - 1,100 ft2
Central Air Conditioning
Forced Air
$510,000
Beautifully updated and thoughtfully designed, this home features a bright open-concept layout that seamlessly combines the kitchen, dining, and living spaces. The kitchen is anchored by a large central island and includes a built-in dishwasher and all stainless steel appliances, making it ideal for both daily living and entertaining. The main floor offers two spacious bedrooms, including a primary with double closets and access to a private walk-out patio with serene western exposure. A modern 4-piece bathroom completes the main level. The fully finished lower level extends the living space with a generous rec room, a third bedroom, and another full 4-piece bathroom. You'll also find a large laundry/storage area, efficient natural gas heating, and a paved driveway. The property is currently tenanted-tenants are open to staying, but will vacate with proper notice. (id:57557)
Property Details
|
MLS® Number
|
X12248374 |
|
Property Type
|
Single Family |
|
Community Name
|
717 - Cornwall |
|
Amenities Near By
|
Park |
|
Features
|
Carpet Free |
|
Parking Space Total
|
3 |
|
Structure
|
Deck |
Building
|
Bathroom Total
|
2 |
|
Bedrooms Above Ground
|
3 |
|
Bedrooms Total
|
3 |
|
Appliances
|
Water Heater |
|
Basement Development
|
Finished |
|
Basement Type
|
Full (finished) |
|
Construction Style Attachment
|
Semi-detached |
|
Cooling Type
|
Central Air Conditioning |
|
Exterior Finish
|
Vinyl Siding, Stone |
|
Foundation Type
|
Concrete |
|
Heating Fuel
|
Natural Gas |
|
Heating Type
|
Forced Air |
|
Size Interior
|
700 - 1,100 Ft2 |
|
Type
|
House |
|
Utility Water
|
Municipal Water |
Parking
Land
|
Acreage
|
No |
|
Land Amenities
|
Park |
|
Size Depth
|
155 Ft ,2 In |
|
Size Frontage
|
30 Ft ,4 In |
|
Size Irregular
|
30.4 X 155.2 Ft |
|
Size Total Text
|
30.4 X 155.2 Ft |
Rooms
| Level |
Type |
Length |
Width |
Dimensions |
|
Basement |
Recreational, Games Room |
4.69 m |
7.74 m |
4.69 m x 7.74 m |
|
Basement |
Bedroom |
3.07 m |
1.43 m |
3.07 m x 1.43 m |
|
Basement |
Bathroom |
1.85 m |
2.37 m |
1.85 m x 2.37 m |
|
Basement |
Other |
3.65 m |
1.67 m |
3.65 m x 1.67 m |
|
Main Level |
Kitchen |
4.05 m |
2.65 m |
4.05 m x 2.65 m |
|
Main Level |
Dining Room |
4.93 m |
2.31 m |
4.93 m x 2.31 m |
|
Main Level |
Living Room |
4.96 m |
2.83 m |
4.96 m x 2.83 m |
|
Main Level |
Bedroom |
3.07 m |
3.84 m |
3.07 m x 3.84 m |
|
Main Level |
Primary Bedroom |
3.93 m |
3.56 m |
3.93 m x 3.56 m |
https://www.realtor.ca/real-estate/28527171/240-glen-nora-drive-cornwall-717-cornwall






