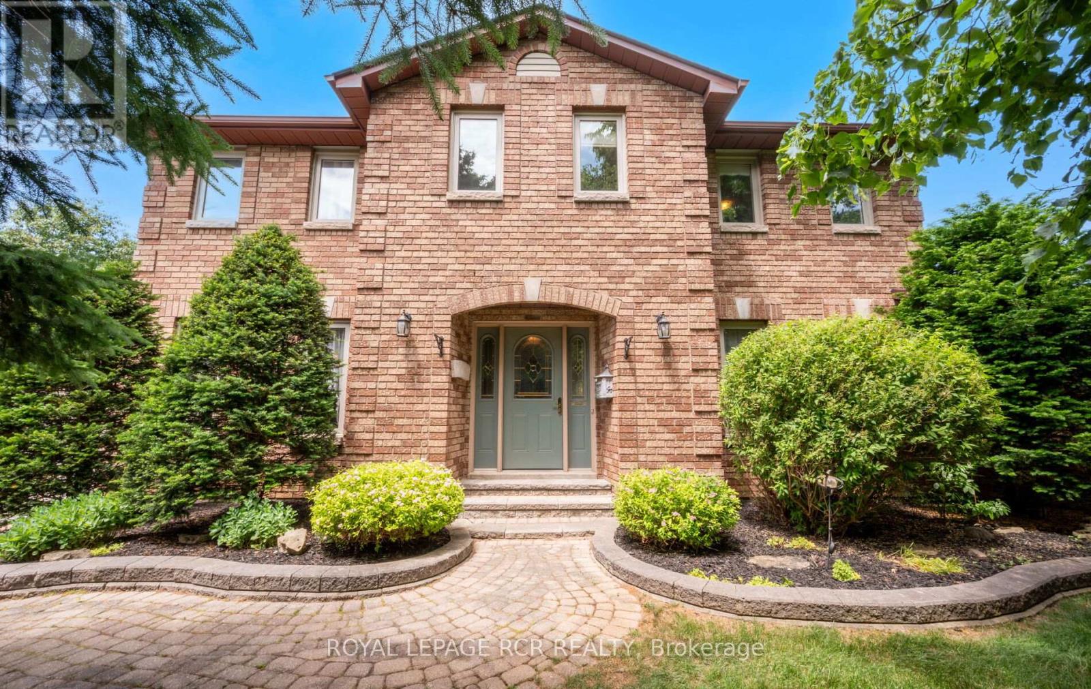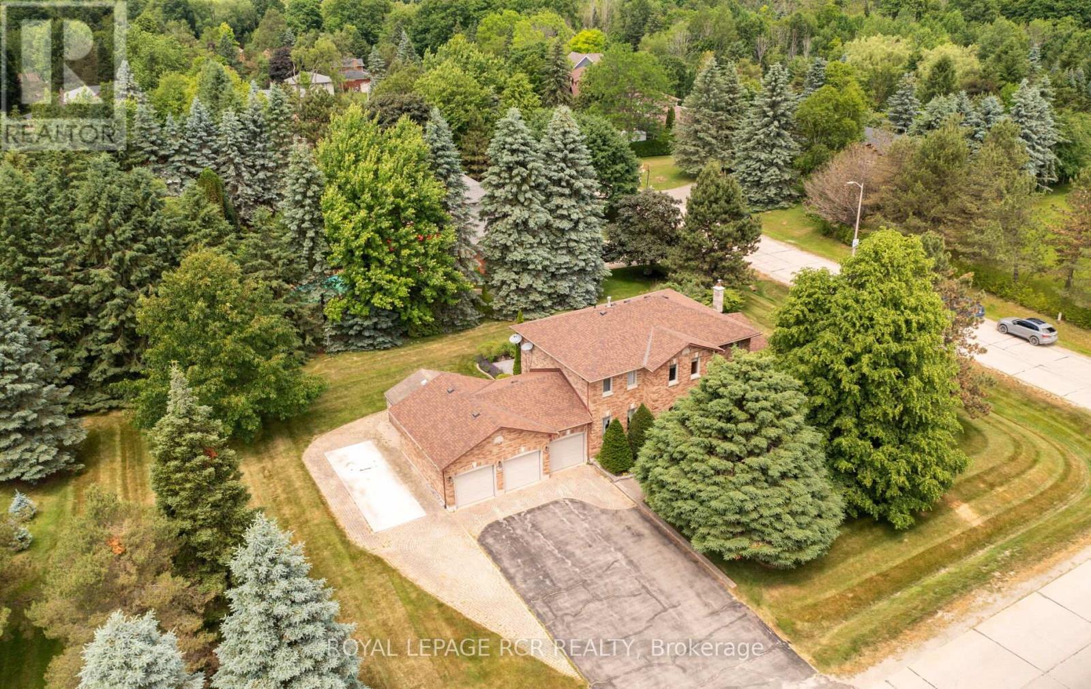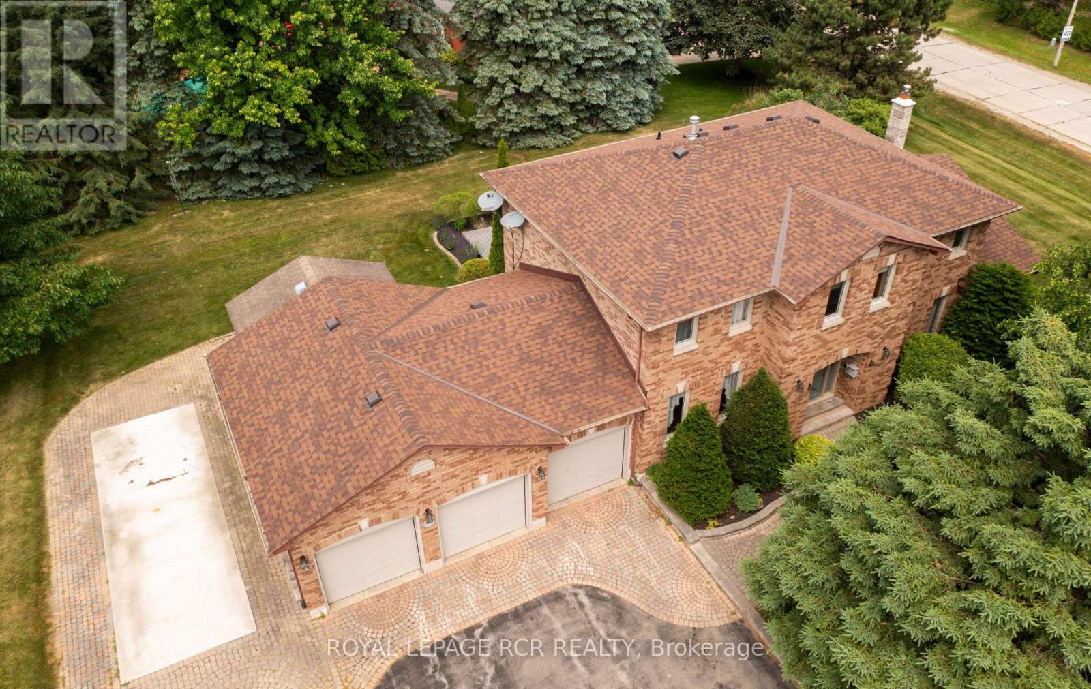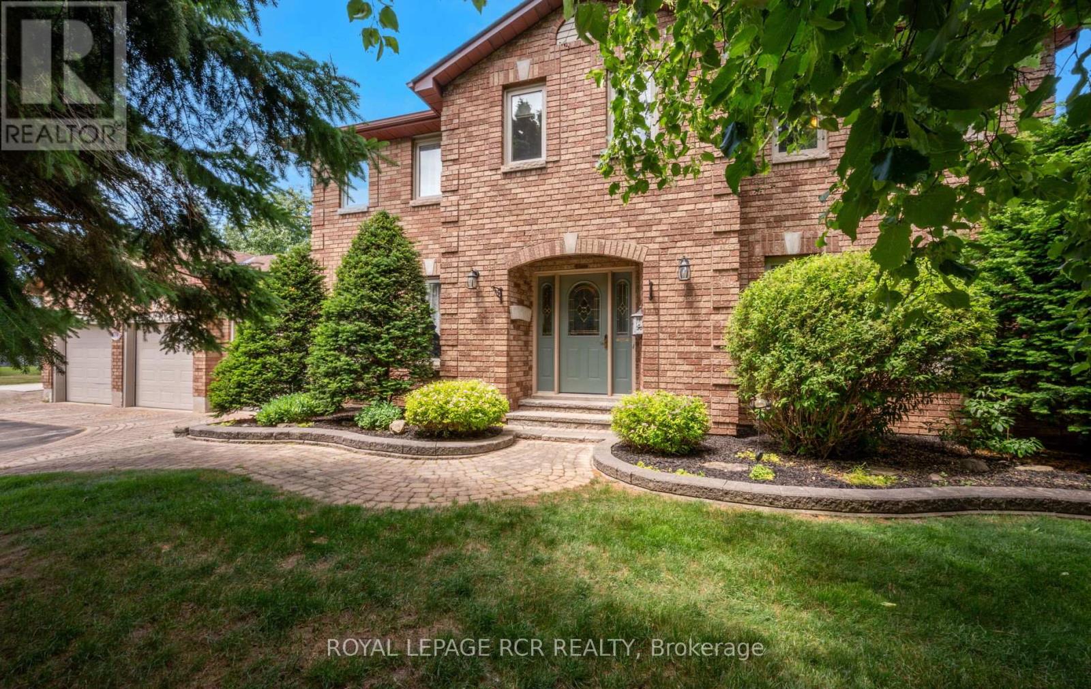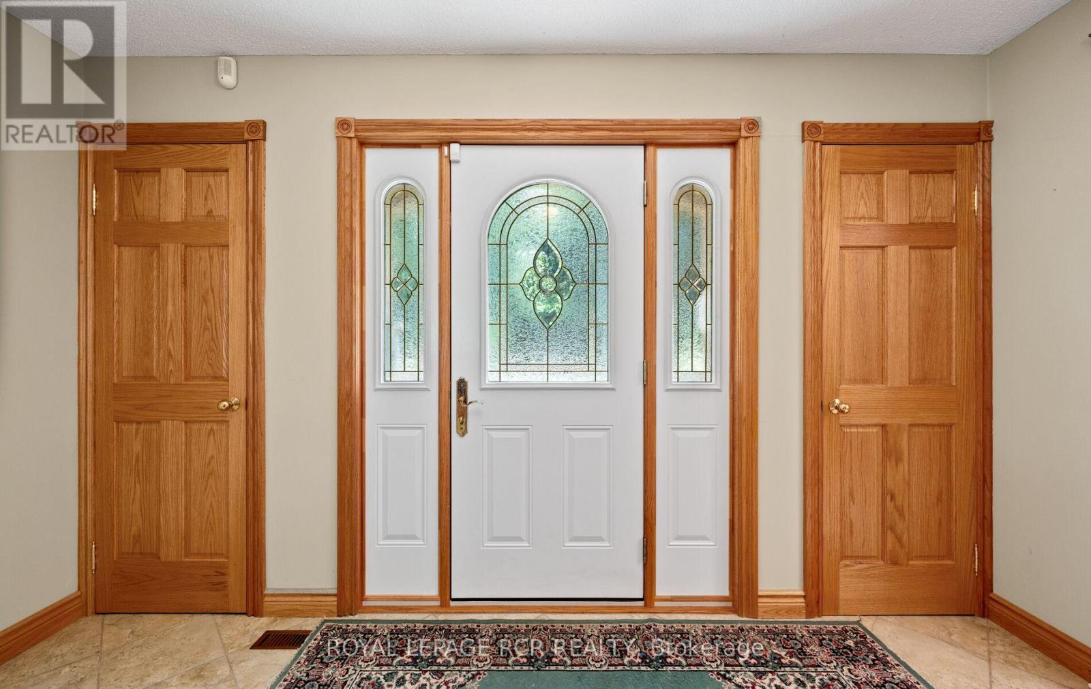4 Bedroom
4 Bathroom
2,000 - 2,500 ft2
Fireplace
Central Air Conditioning
Forced Air
Landscaped
$1,449,900
Give yourself the gift of space for the entire family in this stately, 2 storey brick home with heated 3-car garage, loads of parking and additional side parking pad for RV or trailer. Enjoy a mature lot in sought-after Purple Hill community, this beautiful 1/2 acre, corner lot offers mature trees and landscaping, private rear patio with close proximity to town shops, restaurants, hospital, schools and beautiful Island Lake Conservation area. The home features spacious principal rooms with open concept kitchen, breakfast nook and sunken family area with gas fireplace. Entertain family & friends in formal living & dining rooms or outside on the three-tiered composite deck with hot tub. The kitchen has built-in desk, undercounter lighting, tile backsplash, large pantry, breakfast bar with stools & solid-surface counters. The main floor has laundry/mudroom with great storage options and access to heated garage. A curved staircase leads to the 2nd floor with large primary bedroom, walk-in closet & 4 piece ensuite with tile & glass curb-less shower, double sinks. The lower level offers a massive recreation room showcasing the beautiful billiard table, wood wainscotting and oak wet bar with built-in cabinets, large seating area, wine cantina, 2 pce bath and huge storage/utility area. In addition, the home offers updated windows, oak trim, gas furnace Nov 2024, roof shingles 2025. (id:57557)
Property Details
|
MLS® Number
|
X12247532 |
|
Property Type
|
Single Family |
|
Community Name
|
Rural Mono |
|
Amenities Near By
|
Park, Schools |
|
Features
|
Conservation/green Belt, Level |
|
Parking Space Total
|
9 |
|
Structure
|
Shed |
Building
|
Bathroom Total
|
4 |
|
Bedrooms Above Ground
|
4 |
|
Bedrooms Total
|
4 |
|
Age
|
31 To 50 Years |
|
Amenities
|
Fireplace(s) |
|
Appliances
|
Hot Tub, Garage Door Opener Remote(s), Blinds, Central Vacuum, Dishwasher, Dryer, Garage Door Opener, Microwave, Stove, Water Heater, Washer, Water Softener, Refrigerator |
|
Basement Development
|
Finished |
|
Basement Type
|
N/a (finished) |
|
Construction Style Attachment
|
Detached |
|
Cooling Type
|
Central Air Conditioning |
|
Exterior Finish
|
Brick |
|
Fire Protection
|
Security System |
|
Fireplace Present
|
Yes |
|
Fireplace Total
|
1 |
|
Flooring Type
|
Tile, Carpeted, Hardwood |
|
Foundation Type
|
Poured Concrete |
|
Half Bath Total
|
2 |
|
Heating Fuel
|
Natural Gas |
|
Heating Type
|
Forced Air |
|
Stories Total
|
2 |
|
Size Interior
|
2,000 - 2,500 Ft2 |
|
Type
|
House |
|
Utility Water
|
Municipal Water |
Parking
Land
|
Acreage
|
No |
|
Land Amenities
|
Park, Schools |
|
Landscape Features
|
Landscaped |
|
Sewer
|
Septic System |
|
Size Depth
|
130 Ft ,6 In |
|
Size Frontage
|
156 Ft |
|
Size Irregular
|
156 X 130.5 Ft |
|
Size Total Text
|
156 X 130.5 Ft|1/2 - 1.99 Acres |
|
Surface Water
|
Lake/pond |
Rooms
| Level |
Type |
Length |
Width |
Dimensions |
|
Second Level |
Primary Bedroom |
5.48 m |
3.6 m |
5.48 m x 3.6 m |
|
Second Level |
Bedroom 2 |
2.8 m |
3.2 m |
2.8 m x 3.2 m |
|
Second Level |
Bedroom 3 |
3.9 m |
3.6 m |
3.9 m x 3.6 m |
|
Second Level |
Bedroom 4 |
3.9 m |
3.6 m |
3.9 m x 3.6 m |
|
Basement |
Recreational, Games Room |
7.8 m |
7.7 m |
7.8 m x 7.7 m |
|
Basement |
Utility Room |
6 m |
3 m |
6 m x 3 m |
|
Main Level |
Foyer |
3.9 m |
1.7 m |
3.9 m x 1.7 m |
|
Main Level |
Living Room |
6.2 m |
4.19 m |
6.2 m x 4.19 m |
|
Main Level |
Dining Room |
3.6 m |
4.2 m |
3.6 m x 4.2 m |
|
Main Level |
Kitchen |
5.6 m |
3.6 m |
5.6 m x 3.6 m |
|
Main Level |
Family Room |
5.18 m |
3.6 m |
5.18 m x 3.6 m |
|
Main Level |
Laundry Room |
3.6 m |
1.8 m |
3.6 m x 1.8 m |
https://www.realtor.ca/real-estate/28525929/24-old-oak-lane-mono-rural-mono

