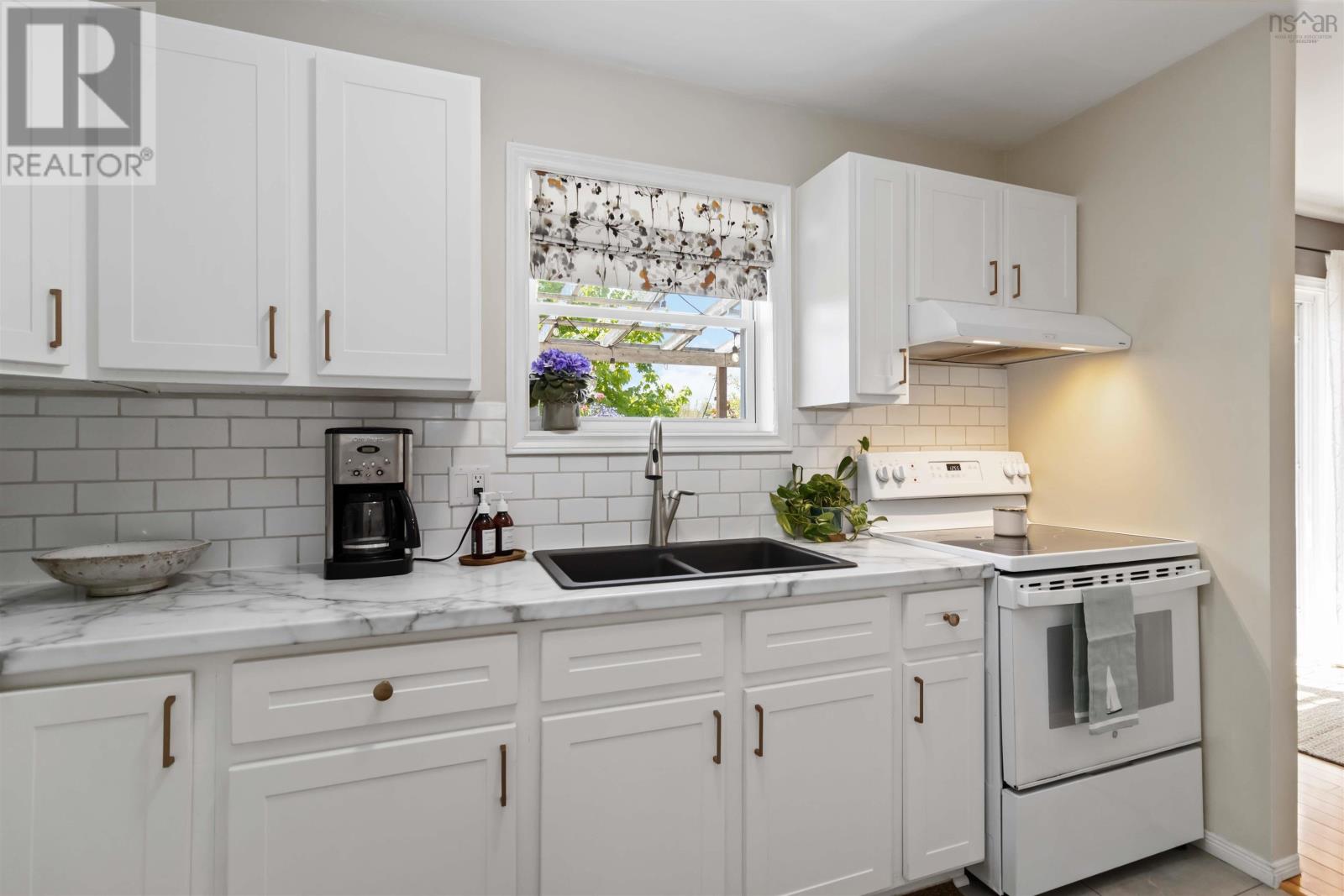3 Bedroom
1 Bathroom
1,438 ft2
Landscaped
$449,000
Visit REALTOR® website for additional information. Welcome to 24 Judy Avenue-an immaculate 3-bedroom, 1-bath semi-detached home on a quiet street in family-friendly Lower Sackville. Pride of ownership shines throughout with hardwood floors, a stunning renovated kitchen (2023), & freshly painted rooms. Enjoy morning coffee or evening BBQS on the sunny back deck, surrounded by mature trees for added privacy. The walk-out basement offers a cozy family room, laundry/workshop combo, & suite potential with its separate entrance. Recent updates include roof shingles (2024), R50 attic insulation, new living room window, sealed driveway, & more. 2 large sheds provide ample storage. Located just minutes from Highway 101, schools, shopping, transit, & community centres, this spotless, move-in ready home is full of warmth & functionality. Looking for a peaceful place to call home? this is a must-see. (id:57557)
Property Details
|
MLS® Number
|
202512791 |
|
Property Type
|
Single Family |
|
Community Name
|
Sackville |
|
Amenities Near By
|
Golf Course, Park, Playground, Public Transit, Shopping, Place Of Worship |
|
Community Features
|
Recreational Facilities, School Bus |
|
Structure
|
Shed |
Building
|
Bathroom Total
|
1 |
|
Bedrooms Above Ground
|
3 |
|
Bedrooms Total
|
3 |
|
Appliances
|
Stove, Dishwasher, Dryer, Washer, Microwave, Refrigerator |
|
Constructed Date
|
1983 |
|
Construction Style Attachment
|
Semi-detached |
|
Exterior Finish
|
Vinyl |
|
Flooring Type
|
Hardwood, Vinyl Plank |
|
Foundation Type
|
Poured Concrete |
|
Stories Total
|
2 |
|
Size Interior
|
1,438 Ft2 |
|
Total Finished Area
|
1438 Sqft |
|
Type
|
House |
|
Utility Water
|
Municipal Water |
Land
|
Acreage
|
No |
|
Land Amenities
|
Golf Course, Park, Playground, Public Transit, Shopping, Place Of Worship |
|
Landscape Features
|
Landscaped |
|
Sewer
|
Municipal Sewage System |
|
Size Irregular
|
0.07 |
|
Size Total
|
0.07 Ac |
|
Size Total Text
|
0.07 Ac |
Rooms
| Level |
Type |
Length |
Width |
Dimensions |
|
Second Level |
Bedroom |
|
|
13.3x9.4 |
|
Second Level |
Bedroom |
|
|
12.2x7.5 |
|
Second Level |
Bedroom |
|
|
9.4x9.3 |
|
Second Level |
Bath (# Pieces 1-6) |
|
|
8.11x7.11 |
|
Basement |
Family Room |
|
|
16.11x7.11 |
|
Basement |
Laundry Room |
|
|
13x10.8 |
|
Main Level |
Kitchen |
|
|
11.3x9.3 |
|
Main Level |
Dining Room |
|
|
9.4x9.2 |
|
Main Level |
Living Room |
|
|
13.3x13.4 |
https://www.realtor.ca/real-estate/28388962/24-judy-avenue-sackville-sackville

























