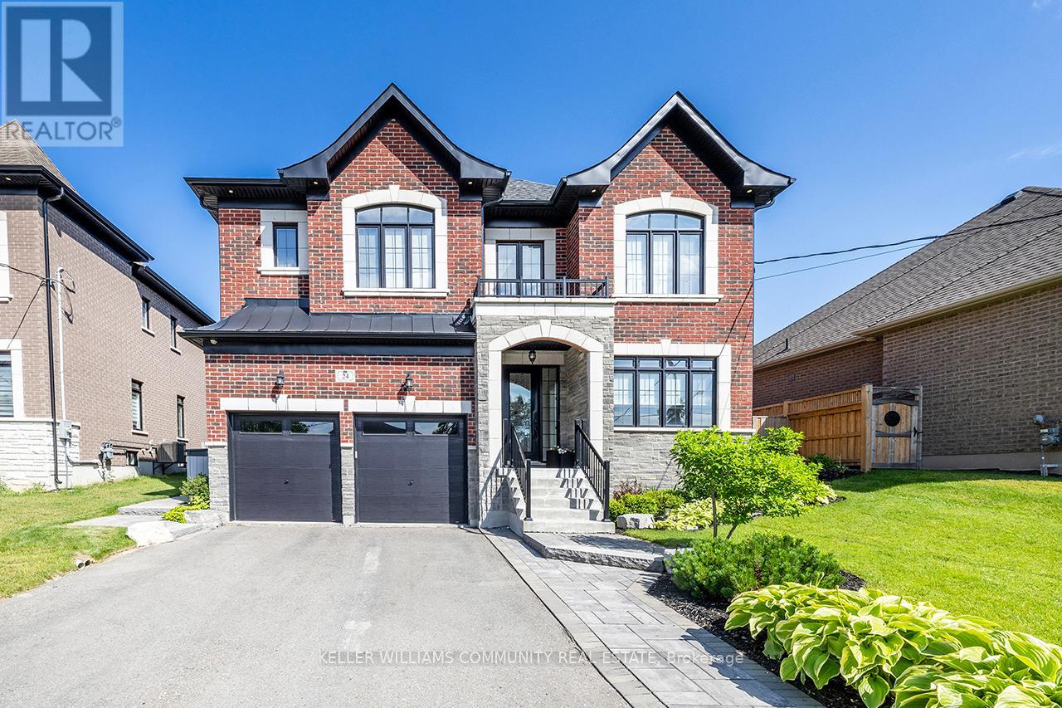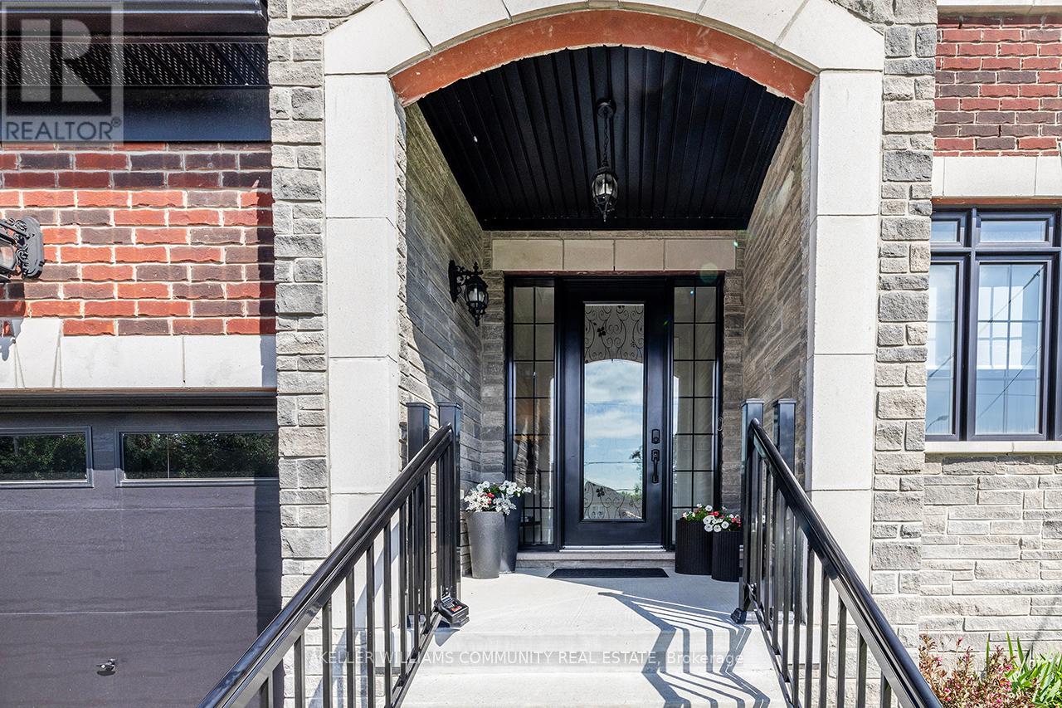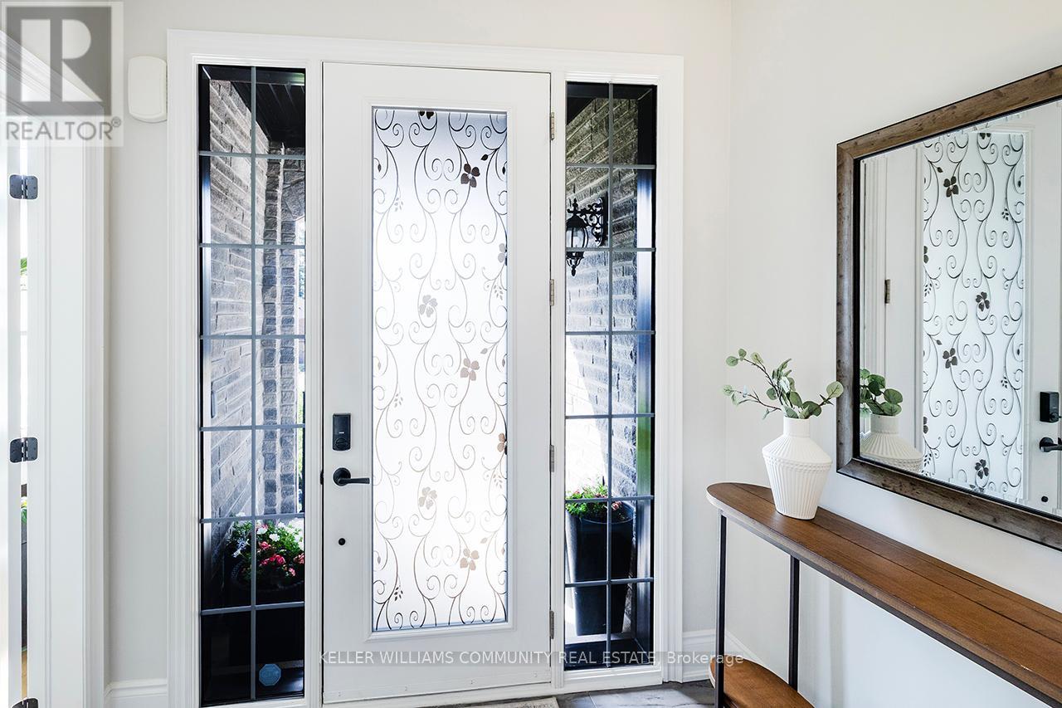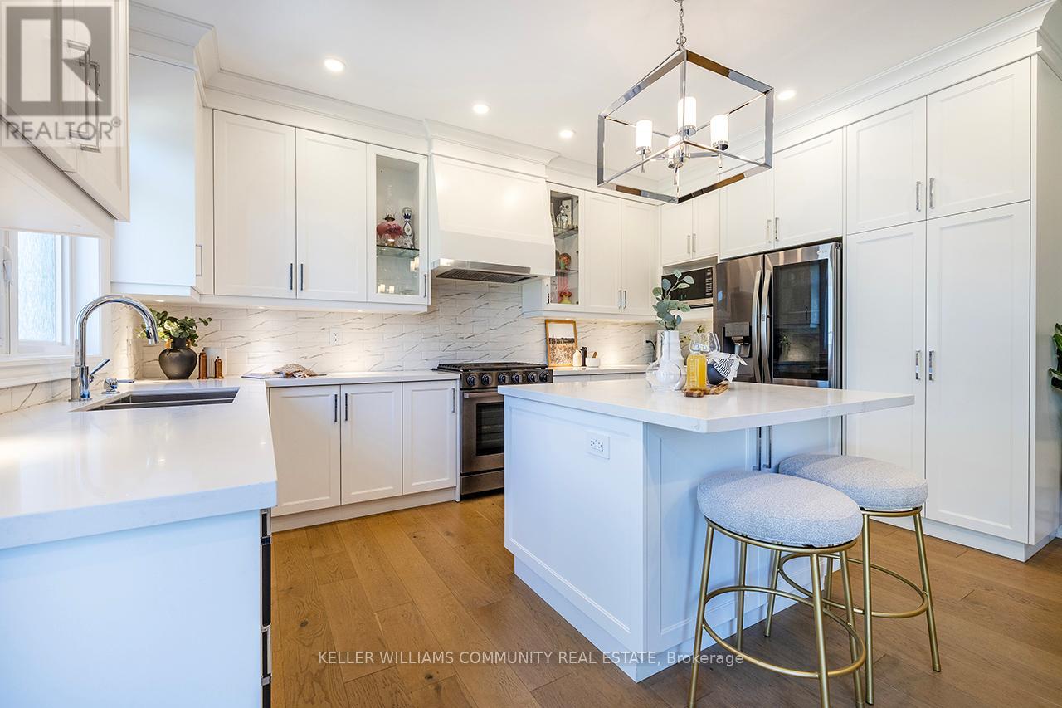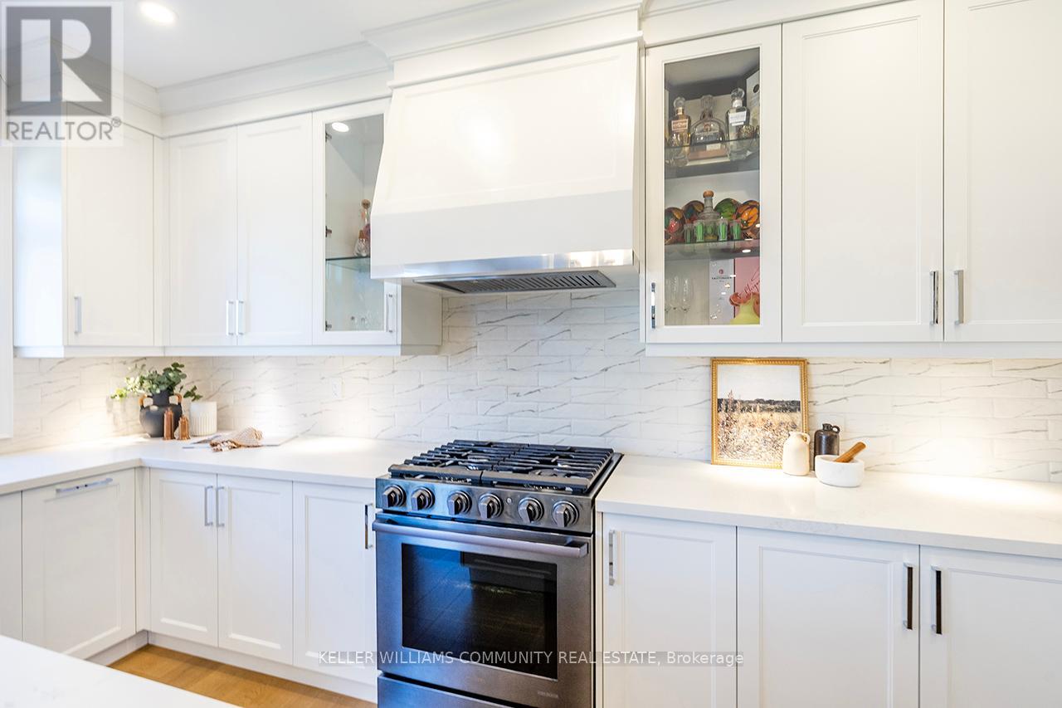4 Bedroom
4 Bathroom
3,000 - 3,500 ft2
Fireplace
Central Air Conditioning, Air Exchanger
Forced Air
Landscaped
$1,799,900
Luxury, Space, & Sophistication Come Together In This Exceptional 4-Bed, 4-Bath Home In The Highly Desirable Williamsburg Estates Community, Right In The Heart Of Uxbridge. With Over 3,000 Sq Ft Of Beautifully Finished Living Space, This Custom-Built Home Blends Timeless Craftsmanship With Modern Convenience Perfect For Families Who Value Quality & Comfort. Inside, You're Welcomed By Soaring 10-Ft Ceilings, Engineered Hardwood Flooring, And Bright, Open Living Spaces Designed For Both Everyday Living & Elegant Entertaining. The Chefs Kitchen Is A True Showpiece, Featuring A Samsung 5.8 Cu. Ft. Chef Collection Pro Gas Range With Dual Convection Ovens, An LG 24 Cu. Ft. French Door Refrigerator, & An Ultra-Quiet Smart Inverter Dishwasher. Granite Countertops, Ample Cabinetry, & A Spacious Dining Area Complete The Space. The Living, Kitchen, & Dining Areas Flow Seamlessly With Large Windows Overlooking The Private, Professionally Landscaped Backyard An Ideal Setting For Relaxing, Entertaining, Or Letting The Kids & Pets Play Freely. Upstairs, Four Generously Sized Bedrooms Offer Comfort And Flexibility. The Luxurious Primary Suite Features Two Walk-In Closets & A Spa-Like Ensuite With Double Sinks, A Deep Soaker Tub, And A Glass-Enclosed Shower. A Full Laundry Room Is Conveniently Located On The 2nd Floor, Making Daily Routines Easy & Efficient. Direct Access To The Double Garage Is Available Through A Side Hallway Off The Main Level, & The Garage Is Equipped With An EV Charger Perfect For Future-Forward Homeowners. Built Just Five Years Ago And Meticulously Maintained, This Home Also Comes With A Transferable Tarion Warranty For Added Peace Of Mind. It Offers The Rare Combination Of Newer Construction, High-End Finishes, & An Established, Family-Friendly Neighbourhood Just Minutes From Schools, Parks, Scenic Trails, & The Vibrant Shops & Restaurants Of Downtown Uxbridge. Construction is to put sidewalks in on the opposite side of the road, to be completed in September. (id:57557)
Property Details
|
MLS® Number
|
N12245888 |
|
Property Type
|
Single Family |
|
Community Name
|
Uxbridge |
|
Amenities Near By
|
Golf Nearby, Schools, Hospital |
|
Community Features
|
School Bus |
|
Features
|
Lighting, Carpet Free |
|
Parking Space Total
|
6 |
|
Structure
|
Patio(s) |
Building
|
Bathroom Total
|
4 |
|
Bedrooms Above Ground
|
4 |
|
Bedrooms Total
|
4 |
|
Age
|
0 To 5 Years |
|
Appliances
|
Garburator, Water Meter, Dryer, Range, Washer, Refrigerator |
|
Basement Development
|
Unfinished |
|
Basement Type
|
Full (unfinished) |
|
Construction Style Attachment
|
Detached |
|
Cooling Type
|
Central Air Conditioning, Air Exchanger |
|
Exterior Finish
|
Brick, Stone |
|
Fireplace Present
|
Yes |
|
Flooring Type
|
Hardwood, Tile |
|
Foundation Type
|
Poured Concrete |
|
Half Bath Total
|
1 |
|
Heating Fuel
|
Natural Gas |
|
Heating Type
|
Forced Air |
|
Stories Total
|
2 |
|
Size Interior
|
3,000 - 3,500 Ft2 |
|
Type
|
House |
|
Utility Water
|
Municipal Water |
Parking
Land
|
Acreage
|
No |
|
Fence Type
|
Fenced Yard |
|
Land Amenities
|
Golf Nearby, Schools, Hospital |
|
Landscape Features
|
Landscaped |
|
Sewer
|
Sanitary Sewer |
|
Size Depth
|
115 Ft ,1 In |
|
Size Frontage
|
55 Ft ,9 In |
|
Size Irregular
|
55.8 X 115.1 Ft |
|
Size Total Text
|
55.8 X 115.1 Ft |
Rooms
| Level |
Type |
Length |
Width |
Dimensions |
|
Second Level |
Primary Bedroom |
8.23 m |
4.54 m |
8.23 m x 4.54 m |
|
Second Level |
Bedroom 2 |
3.35 m |
3.51 m |
3.35 m x 3.51 m |
|
Second Level |
Bedroom 3 |
3.35 m |
3.38 m |
3.35 m x 3.38 m |
|
Second Level |
Bedroom 4 |
4.21 m |
3.84 m |
4.21 m x 3.84 m |
|
Basement |
Recreational, Games Room |
11.95 m |
12.07 m |
11.95 m x 12.07 m |
|
Main Level |
Office |
2.957 m |
3.3528 m |
2.957 m x 3.3528 m |
|
Main Level |
Pantry |
1.25 m |
3.9 m |
1.25 m x 3.9 m |
|
Main Level |
Dining Room |
4.87 m |
3.9 m |
4.87 m x 3.9 m |
|
Main Level |
Living Room |
11.73 m |
4.72 m |
11.73 m x 4.72 m |
|
Main Level |
Kitchen |
11.73 m |
4.572 m |
11.73 m x 4.572 m |
Utilities
|
Cable
|
Available |
|
Electricity
|
Installed |
|
Sewer
|
Installed |
https://www.realtor.ca/real-estate/28522001/24-cemetery-road-uxbridge-uxbridge

