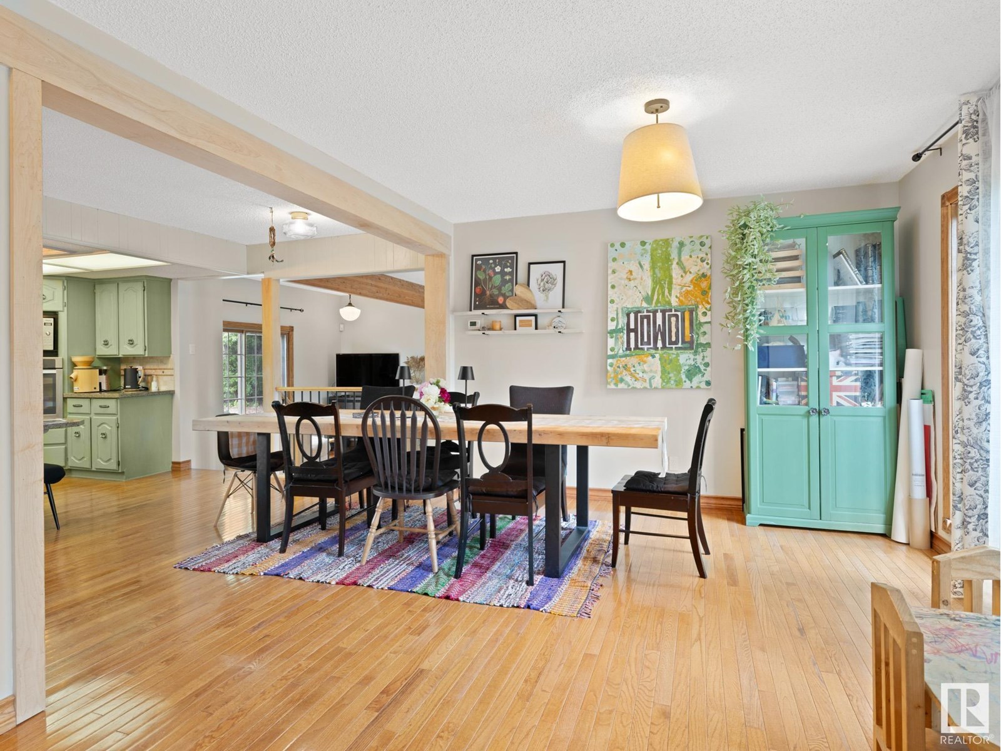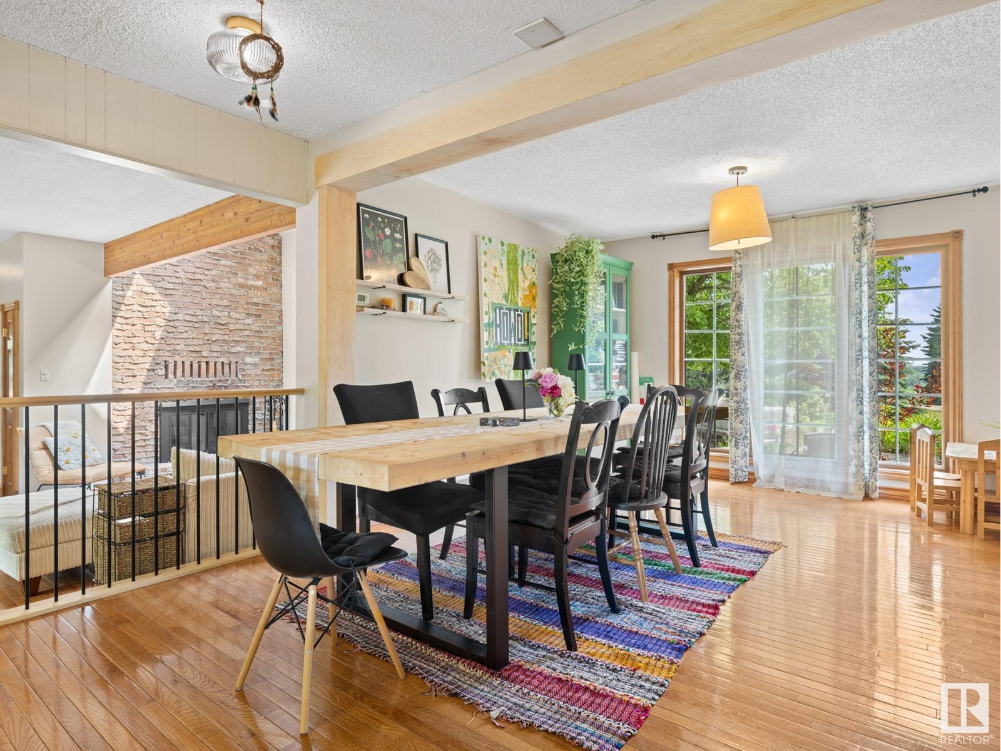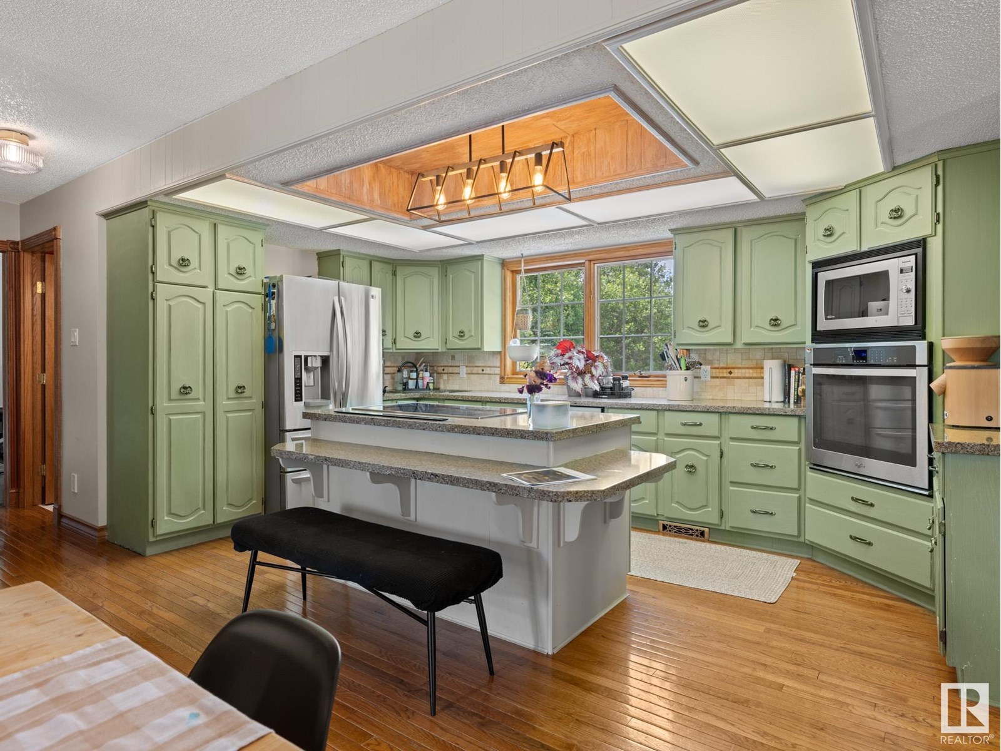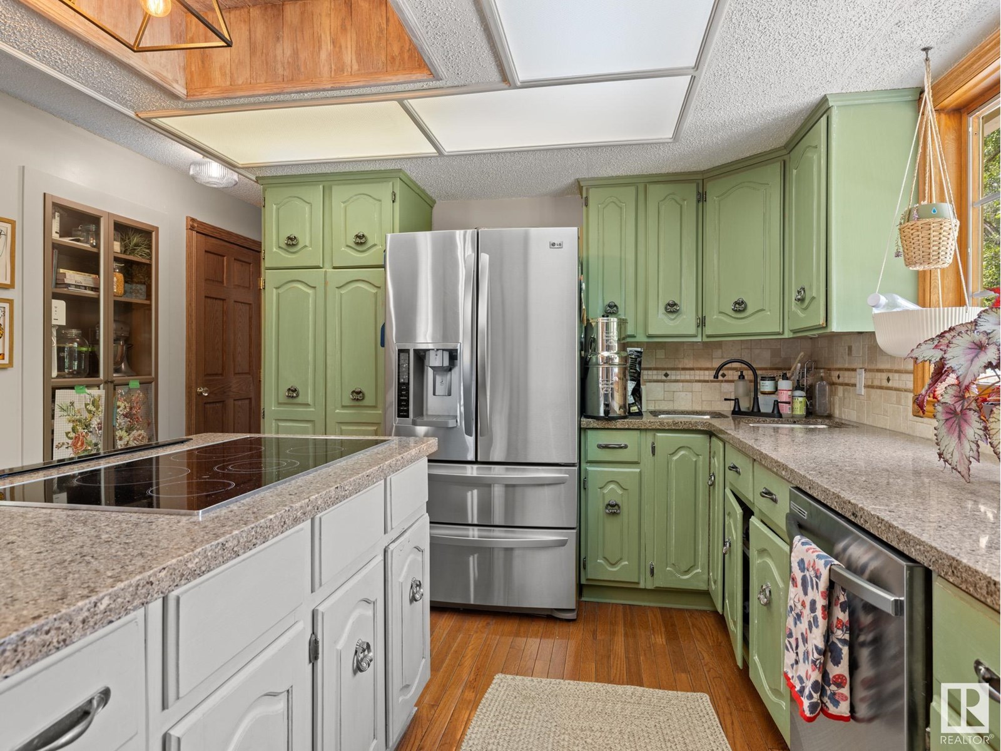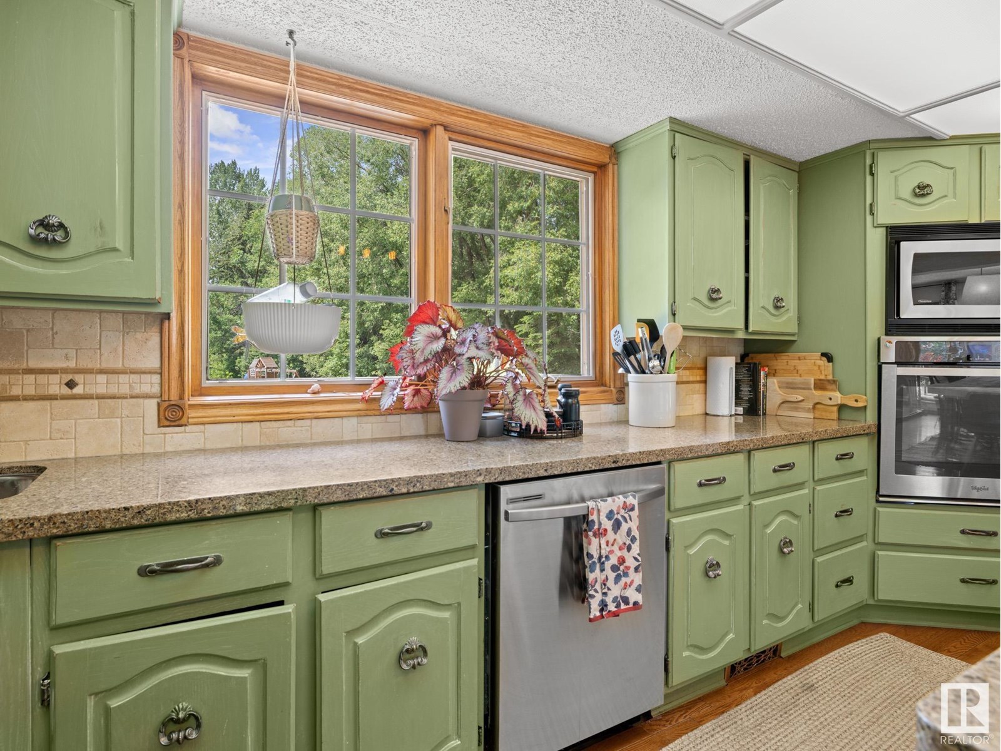4 Bedroom
5 Bathroom
3,377 ft2
Fireplace
Forced Air
Acreage
$999,900
STUNNING CAPE COD HOME ON ACREAGE CLOSE TO ST. ALBERT! Nearly 3500 sq. ft., 2-storey with 3 + 2 + 1 bedroom home with 5 full bathrooms situated on 1.01 acres of extremely PRIVATE land with CITY WATER! You will fall in love with the New England styled home with BIG COUNTRY KITCHEN w. quartz countertops and large adj. eating nook. Nearby conversation room offers a cozy setting w. wood burning f/p. Main floor has 2 bedrooms, each w. their own ensuite. Stunning hardwood, open beams, brick facing f/p! Second level has three bedrooms, including a large PRIMARY BEDROOM ON ITS OWN WING w. SPA-LIKE ENSUITE and wood burning f/p. All bathroom updated. Bsmt perfect for teenager/adult w. private bedroom, family room, and bar. Newer appliances, h.e. furnaces (2), paint, e-panel. hw tank. NEW SHINGLES, SOFFITS, FASCIA ('24) CITY WATER. BUILD YOUR OWN SHOP in PRIVATE YARD w. raised gardens, room for soccer or pool. (id:57557)
Property Details
|
MLS® Number
|
E4443740 |
|
Property Type
|
Single Family |
|
Neigbourhood
|
Upper Manor Estate |
|
Features
|
Private Setting, Treed, Flat Site, Closet Organizers, Level |
|
Structure
|
Fire Pit, Porch |
Building
|
Bathroom Total
|
5 |
|
Bedrooms Total
|
4 |
|
Amenities
|
Ceiling - 10ft |
|
Appliances
|
Dishwasher, Dryer, Garage Door Opener Remote(s), Garage Door Opener, Oven - Built-in, Microwave, Refrigerator, Stove, Central Vacuum, Washer, Window Coverings |
|
Basement Development
|
Finished |
|
Basement Type
|
Partial (finished) |
|
Ceiling Type
|
Open, Vaulted |
|
Constructed Date
|
1980 |
|
Construction Style Attachment
|
Detached |
|
Fire Protection
|
Smoke Detectors |
|
Fireplace Fuel
|
Wood |
|
Fireplace Present
|
Yes |
|
Fireplace Type
|
Unknown |
|
Heating Type
|
Forced Air |
|
Stories Total
|
2 |
|
Size Interior
|
3,377 Ft2 |
|
Type
|
House |
Parking
|
Attached Garage
|
|
|
Heated Garage
|
|
|
Detached Garage
|
|
Land
|
Acreage
|
Yes |
|
Size Irregular
|
1.01 |
|
Size Total
|
1.01 Ac |
|
Size Total Text
|
1.01 Ac |
Rooms
| Level |
Type |
Length |
Width |
Dimensions |
|
Basement |
Recreation Room |
3.15 m |
4.78 m |
3.15 m x 4.78 m |
|
Basement |
Utility Room |
5.19 m |
1.88 m |
5.19 m x 1.88 m |
|
Main Level |
Living Room |
4.64 m |
3.74 m |
4.64 m x 3.74 m |
|
Main Level |
Dining Room |
4.82 m |
3.76 m |
4.82 m x 3.76 m |
|
Main Level |
Kitchen |
2.95 m |
5.14 m |
2.95 m x 5.14 m |
|
Main Level |
Family Room |
6.42 m |
4.15 m |
6.42 m x 4.15 m |
|
Main Level |
Den |
3.94 m |
3.3 m |
3.94 m x 3.3 m |
|
Main Level |
Primary Bedroom |
|
|
Measurements not available |
|
Main Level |
Bedroom 2 |
4.53 m |
2.71 m |
4.53 m x 2.71 m |
|
Main Level |
Laundry Room |
2.78 m |
2.62 m |
2.78 m x 2.62 m |
|
Upper Level |
Bedroom 3 |
2.52 m |
2.92 m |
2.52 m x 2.92 m |
|
Upper Level |
Bedroom 4 |
5.51 m |
3.69 m |
5.51 m x 3.69 m |
|
Upper Level |
Office |
2.53 m |
4.18 m |
2.53 m x 4.18 m |
https://www.realtor.ca/real-estate/28505512/24-54418-rge-road-251-rural-sturgeon-county-upper-manor-estate









