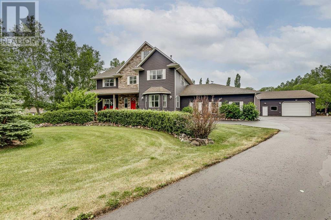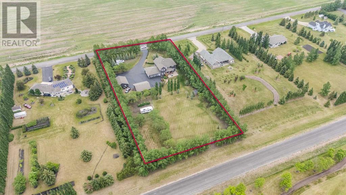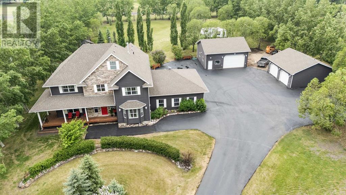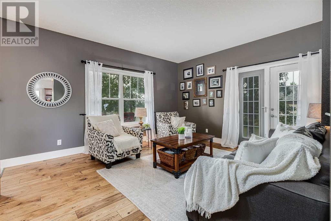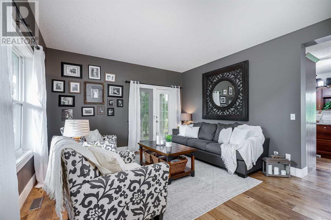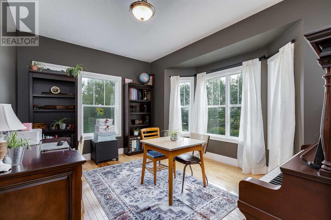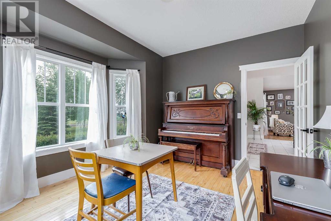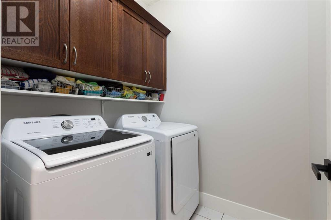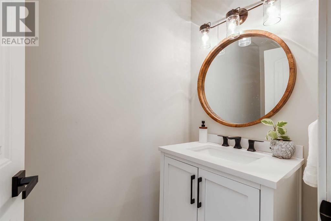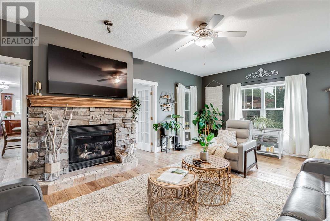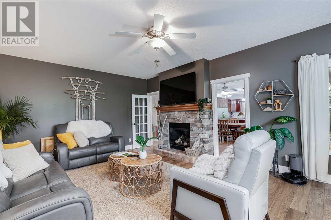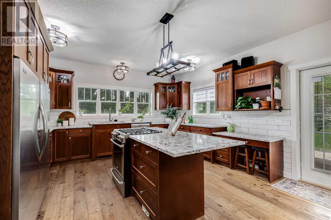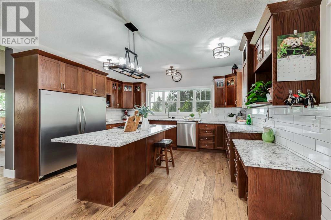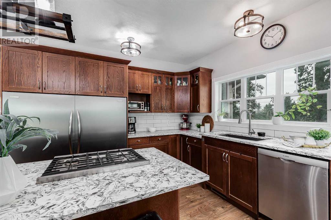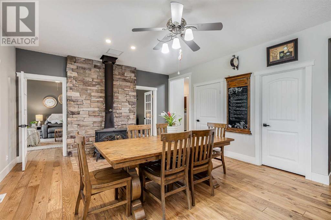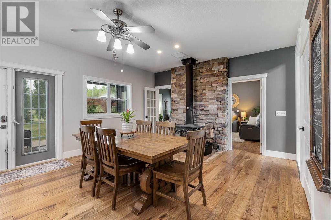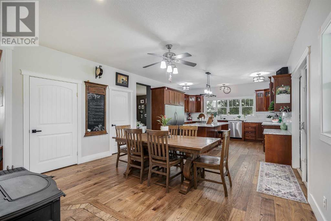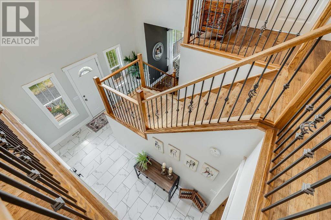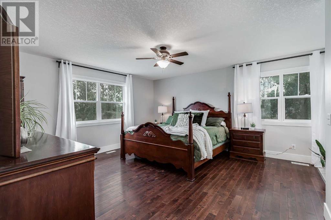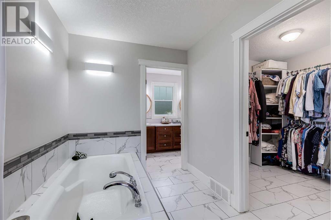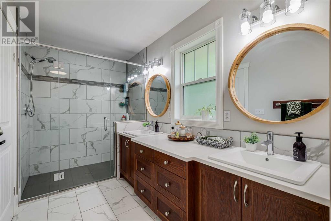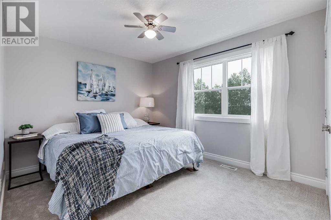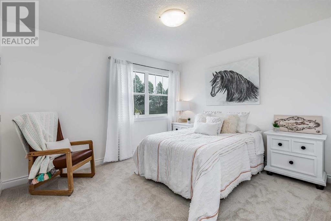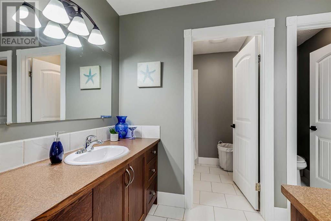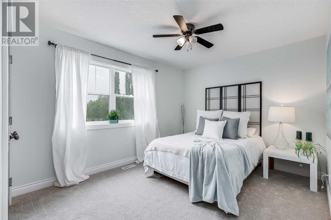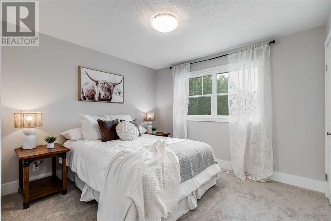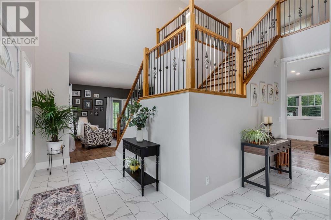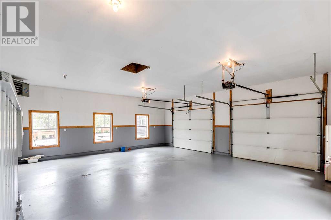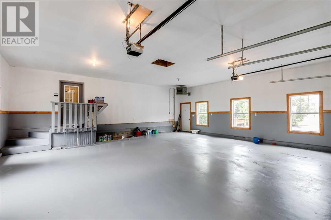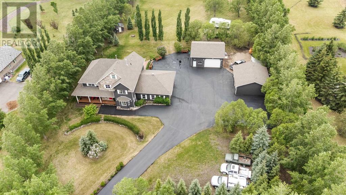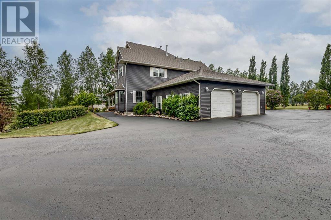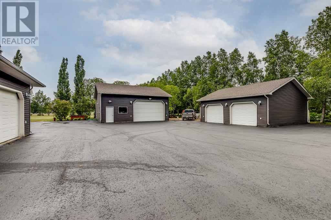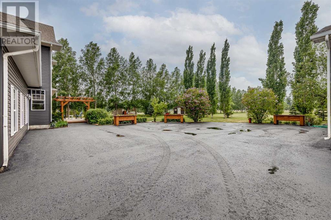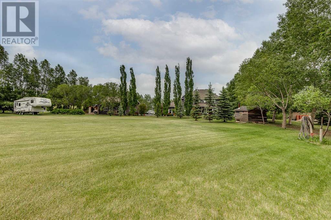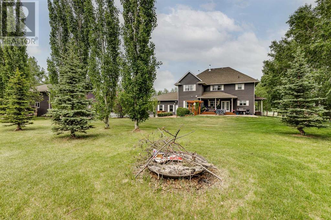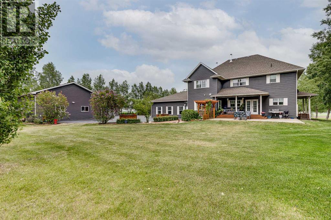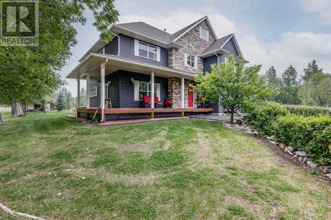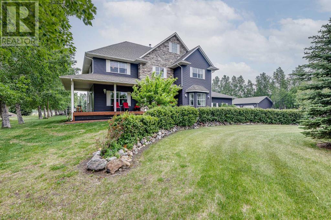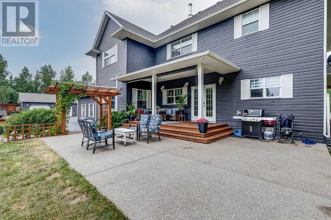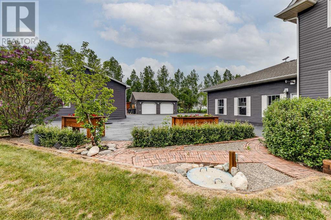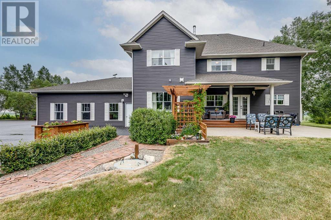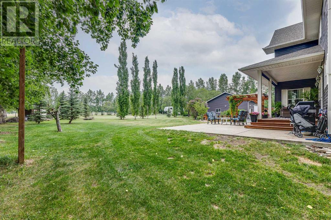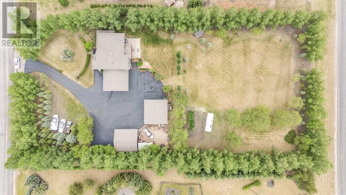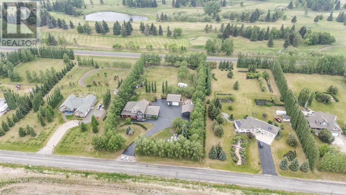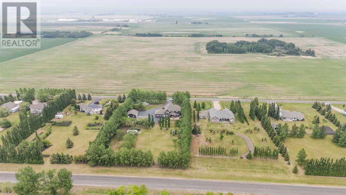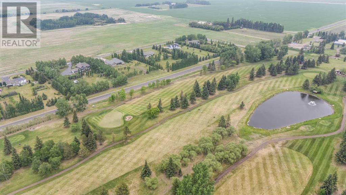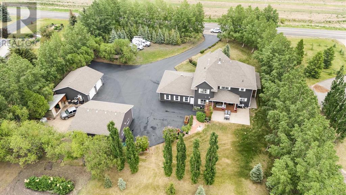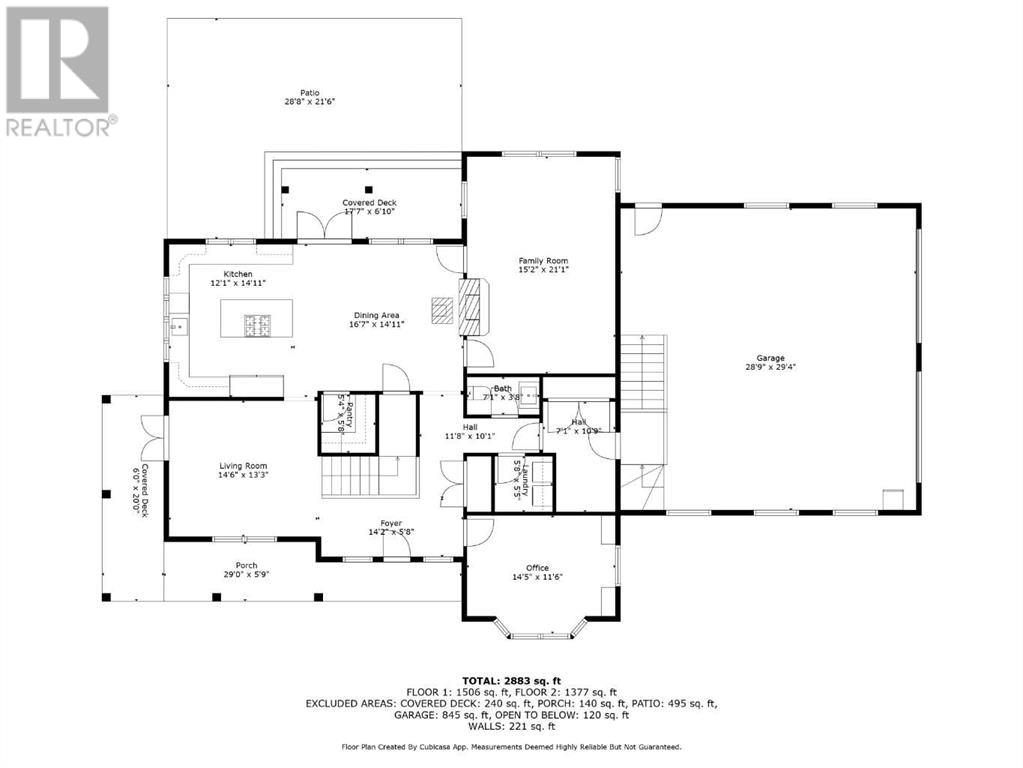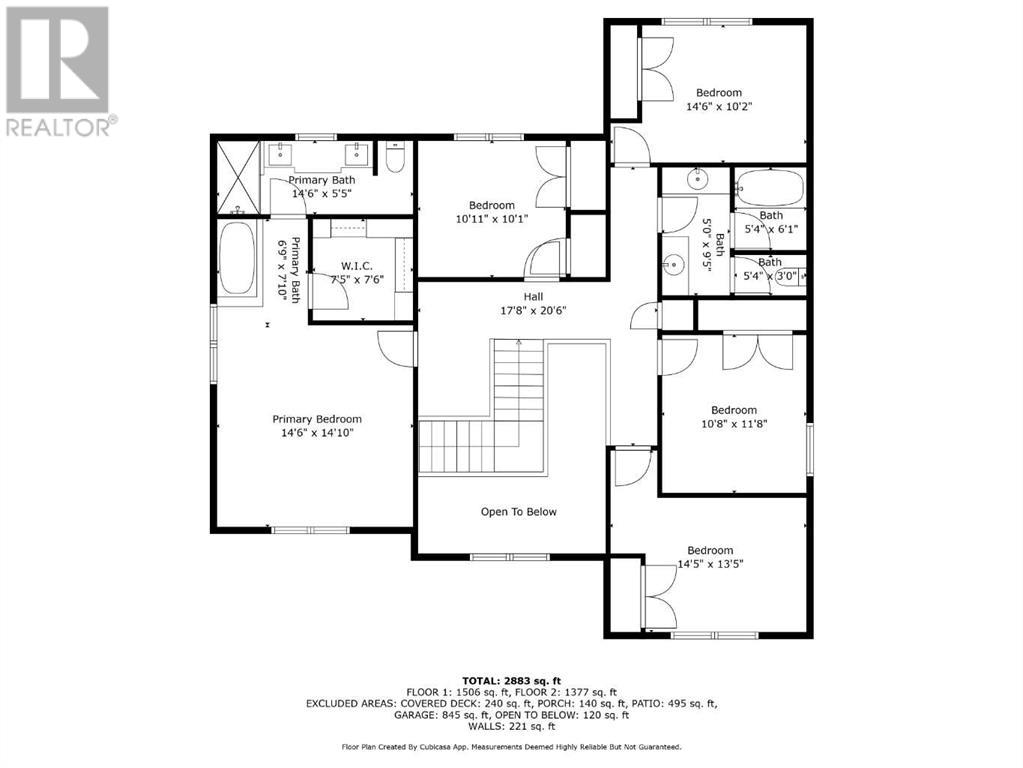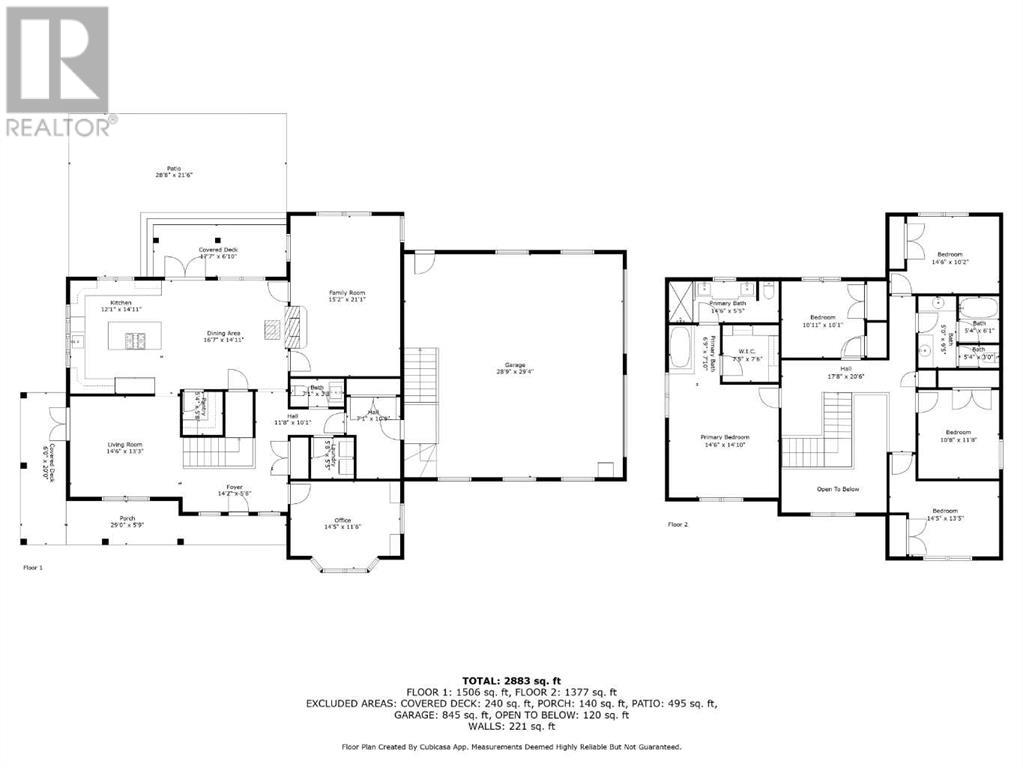5 Bedroom
3 Bathroom
3,148 ft2
Fireplace
None
Forced Air, Wood Stove, In Floor Heating
Acreage
Fruit Trees, Garden Area, Landscaped, Lawn
$1,580,000
Welcome to your dream country retreat! Set on two manicured acres with mature trees and rich, fertile soil for gardening, this beautifully maintained acreage offers privacy, space, and convenience in one exceptional package. The custom-built home spans over 3,200 square feet and has been recently renovated with stylish updates including new carpet, trim, doors, hardware, lighting, and new high end hickory hardwood floors. It features five large bedrooms upstairs, an office on the main floor,as well as a living room, a cozy family room, and a show-stopping kitchen complete with a huge walk-in pantry double fridge/freezer, gas stove—perfect for the family chef or anyone who loves to entertain. Stay warm and comfortable year-round with in-floor heat in the basement, a wood-burning fireplace that can heat the entire house, and a gas fireplace for added comfort and ambiance. Outside, the features keep coming. You’ll find an oversized (30x30)heated attached garage, a heated 30’x30’ detached shop, plus a second detached shop-ideal for projects, hobbies, or extra storage. The paved driveway was recently sealed, and there’s plenty of room for RV parking. The property boasts an excellent 20+ gallon-per-minute producing well—a rare and valuable feature. And for golf lovers, it doesn’t get better than this—the Olds Golf Course is just next door. Whether you play daily or just enjoy the view, it’s a golfer’s dream location. This peaceful acreage offers the perfect blend of modern convenience, space, and country charm. Whether you’re raising a family or looking for your forever home, this property is a rare find. (id:57557)
Property Details
|
MLS® Number
|
A2227272 |
|
Property Type
|
Single Family |
|
Amenities Near By
|
Golf Course |
|
Community Features
|
Golf Course Development |
|
Features
|
French Door, Closet Organizers, No Smoking Home |
|
Plan
|
0110320 |
Building
|
Bathroom Total
|
3 |
|
Bedrooms Above Ground
|
5 |
|
Bedrooms Total
|
5 |
|
Appliances
|
Washer, Refrigerator, Gas Stove(s), Dishwasher, Dryer, Freezer, Garage Door Opener |
|
Basement Development
|
Unfinished |
|
Basement Type
|
Full (unfinished) |
|
Constructed Date
|
2006 |
|
Construction Material
|
Wood Frame |
|
Construction Style Attachment
|
Detached |
|
Cooling Type
|
None |
|
Exterior Finish
|
Vinyl Siding |
|
Fireplace Present
|
Yes |
|
Fireplace Total
|
2 |
|
Flooring Type
|
Carpeted, Hardwood, Tile |
|
Foundation Type
|
Poured Concrete |
|
Half Bath Total
|
1 |
|
Heating Fuel
|
Natural Gas, Wood |
|
Heating Type
|
Forced Air, Wood Stove, In Floor Heating |
|
Stories Total
|
2 |
|
Size Interior
|
3,148 Ft2 |
|
Total Finished Area
|
3147.99 Sqft |
|
Type
|
House |
|
Utility Water
|
Well |
Parking
|
Attached Garage
|
2 |
|
Garage
|
|
|
Heated Garage
|
|
|
Oversize
|
|
|
R V
|
|
Land
|
Acreage
|
Yes |
|
Fence Type
|
Fence |
|
Land Amenities
|
Golf Course |
|
Landscape Features
|
Fruit Trees, Garden Area, Landscaped, Lawn |
|
Sewer
|
Septic System |
|
Size Irregular
|
1.98 |
|
Size Total
|
1.98 Ac|1 - 1.99 Acres |
|
Size Total Text
|
1.98 Ac|1 - 1.99 Acres |
|
Zoning Description
|
12 |
Rooms
| Level |
Type |
Length |
Width |
Dimensions |
|
Main Level |
Kitchen |
|
|
15.00 Ft x 15.42 Ft |
|
Main Level |
Living Room |
|
|
20.92 Ft x 14.42 Ft |
|
Main Level |
Dining Room |
|
|
14.92 Ft x 13.83 Ft |
|
Main Level |
Family Room |
|
|
13.33 Ft x 14.67 Ft |
|
Main Level |
Office |
|
|
11.75 Ft x 14.42 Ft |
|
Main Level |
Laundry Room |
|
|
5.50 Ft x 5.92 Ft |
|
Main Level |
2pc Bathroom |
|
|
3.50 Ft x 6.92 Ft |
|
Main Level |
Workshop |
|
|
28.92 Ft x 31.00 Ft |
|
Main Level |
Workshop |
|
|
27.00 Ft x 29.00 Ft |
|
Upper Level |
Primary Bedroom |
|
|
15.58 Ft x 14.83 Ft |
|
Upper Level |
Bedroom |
|
|
10.33 Ft x 11.33 Ft |
|
Upper Level |
Bedroom |
|
|
9.92 Ft x 12.00 Ft |
|
Upper Level |
Bedroom |
|
|
11.92 Ft x 10.67 Ft |
|
Upper Level |
Bedroom |
|
|
10.00 Ft x 14.42 Ft |
|
Upper Level |
5pc Bathroom |
|
|
9.50 Ft x 10.50 Ft |
|
Upper Level |
5pc Bathroom |
|
|
13.42 Ft x 14.75 Ft |
https://www.realtor.ca/real-estate/28502822/24-33049-range-road-12-rural-mountain-view-county

