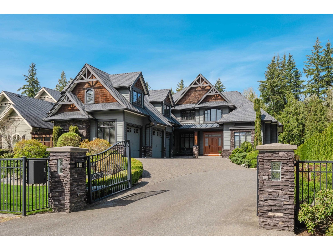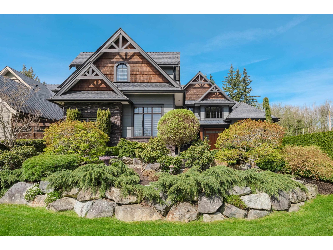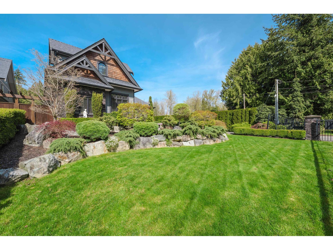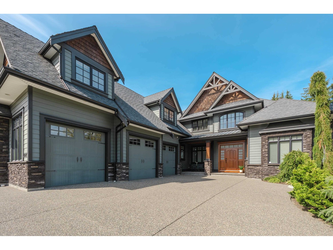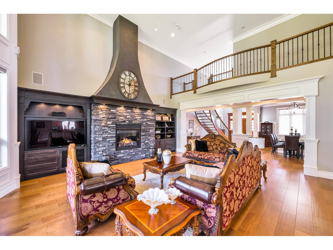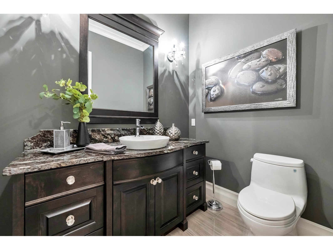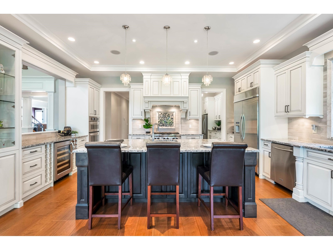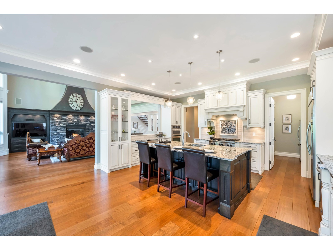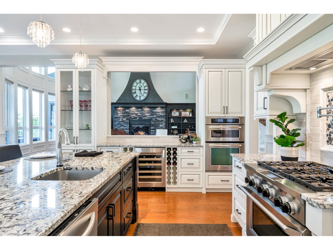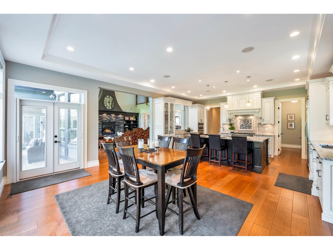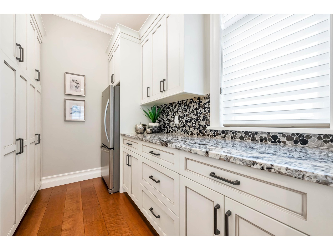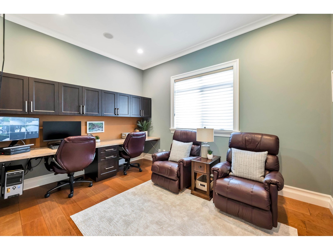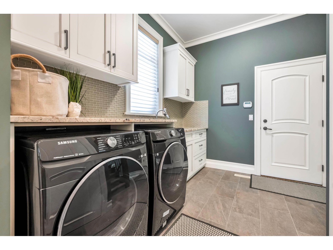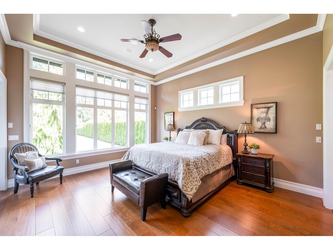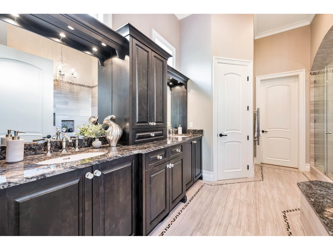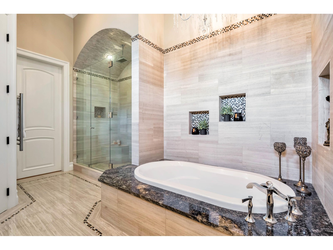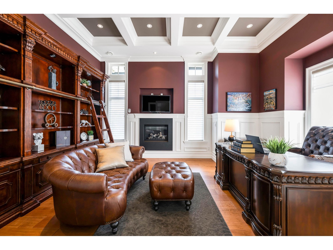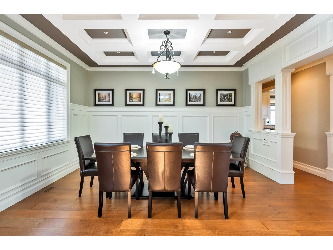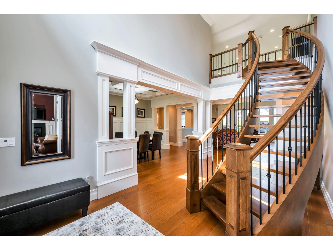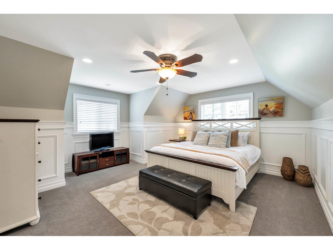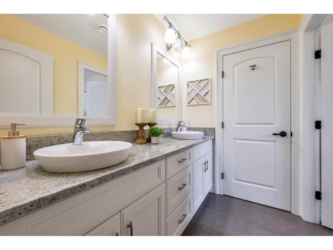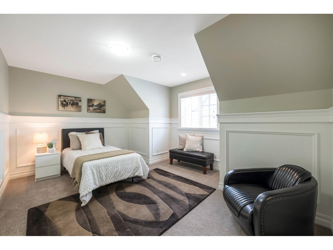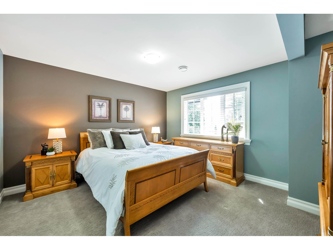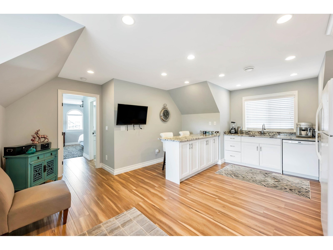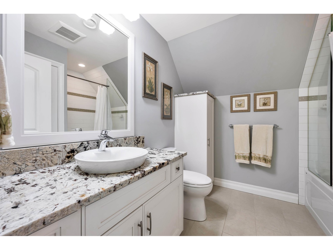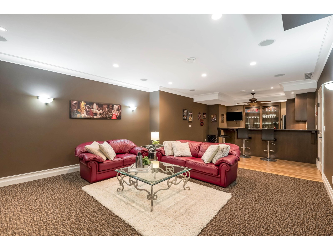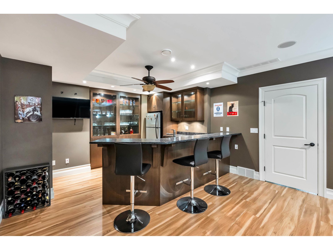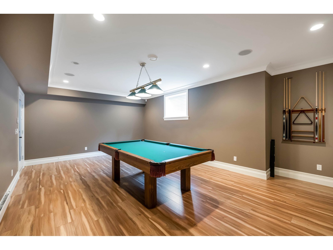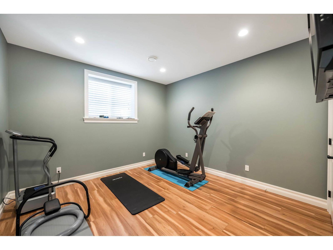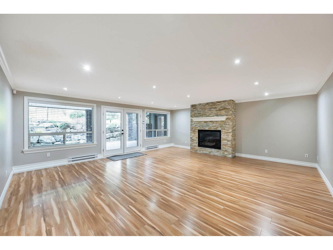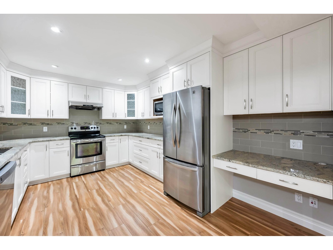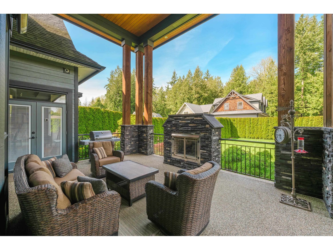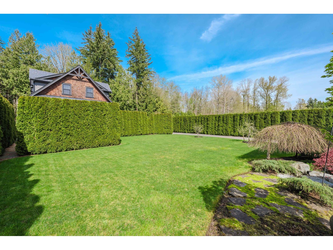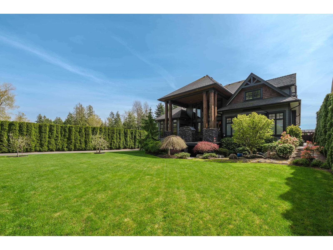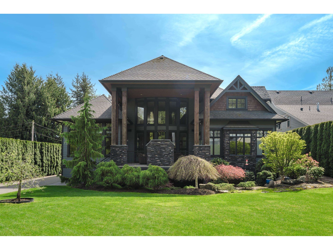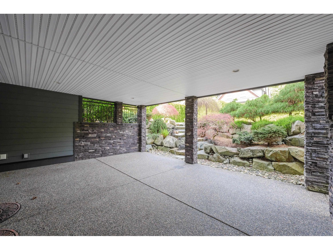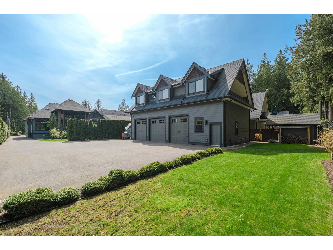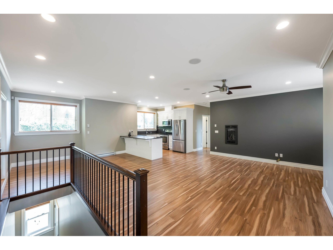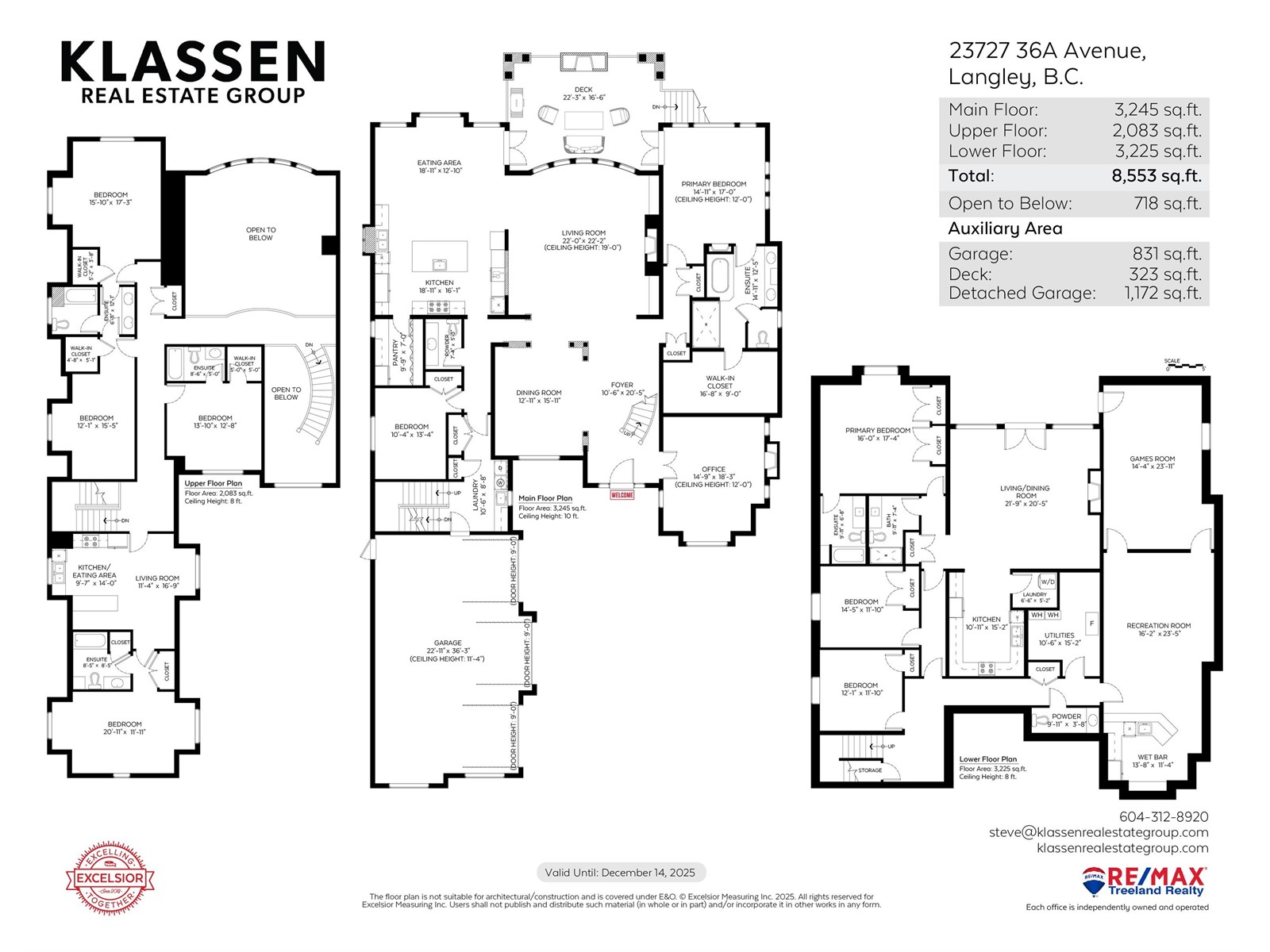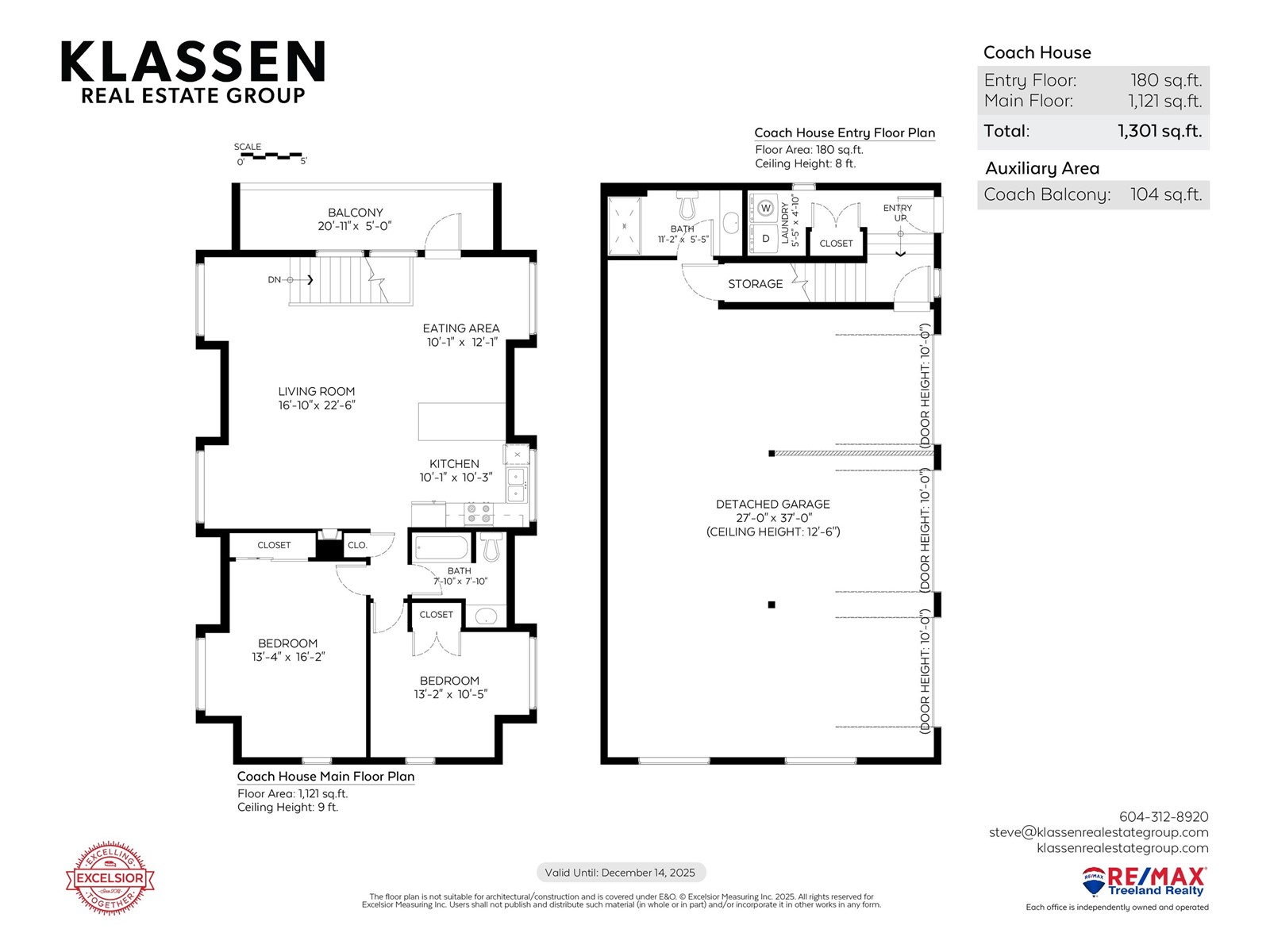11 Bedroom
10 Bathroom
8,553 ft2
2 Level, Carriage
Fireplace
Air Conditioned
Forced Air, Heat Pump
Sprinkler System
$3,998,000
Luxurious gated estate on a manicured half-acre lot. This exquisite 8500 sq ft home boasts a main level w/ grand foyer w/ open-riser curved staircase, living rm w/ stone fireplace & double height windows, formal dining rm, gourmet kitchen & pantry, oversize eating area w/ french doors to covered patio w/ outdoor fireplace. Office, primary bedroom suite w/ patio access & spa-like ensuite, & additional bedroom. Upper level w/ 3 bdrms, 2 baths, & nanny suite above the triple garage. Basement offers a rec rm, games rm, wet bar, & 2 bdrms. Adjacent 1 bdrm suite w/living area opening to large patio, kitchen, & 2 baths. 1300 sq ft coach house provides ultimate flexibility for home business or extended family. 3 additional 27' deep bays w/ 10' doors, RV parking. Quality craftsmanship throughout. (id:57557)
Property Details
|
MLS® Number
|
R2990743 |
|
Property Type
|
Single Family |
|
Neigbourhood
|
Brookswood-Fernridge |
|
Parking Space Total
|
12 |
Building
|
Bathroom Total
|
10 |
|
Bedrooms Total
|
11 |
|
Age
|
14 Years |
|
Appliances
|
Washer, Dryer, Refrigerator, Stove, Dishwasher, Garage Door Opener, Microwave, Oven - Built-in, Alarm System, Storage Shed, Central Vacuum |
|
Architectural Style
|
2 Level, Carriage |
|
Construction Style Attachment
|
Detached |
|
Cooling Type
|
Air Conditioned |
|
Fire Protection
|
Security System |
|
Fireplace Present
|
Yes |
|
Fireplace Total
|
6 |
|
Fixture
|
Drapes/window Coverings |
|
Heating Fuel
|
Electric |
|
Heating Type
|
Forced Air, Heat Pump |
|
Size Interior
|
8,553 Ft2 |
|
Type
|
House |
|
Utility Water
|
Drilled Well |
Parking
|
Detached Garage
|
|
|
Garage
|
|
|
R V
|
|
Land
|
Acreage
|
No |
|
Landscape Features
|
Sprinkler System |
|
Sewer
|
Septic Tank |
|
Size Irregular
|
25047 |
|
Size Total
|
25047 Sqft |
|
Size Total Text
|
25047 Sqft |
Utilities
|
Electricity
|
Available |
|
Natural Gas
|
Available |
https://www.realtor.ca/real-estate/28178785/23727-36a-avenue-langley

