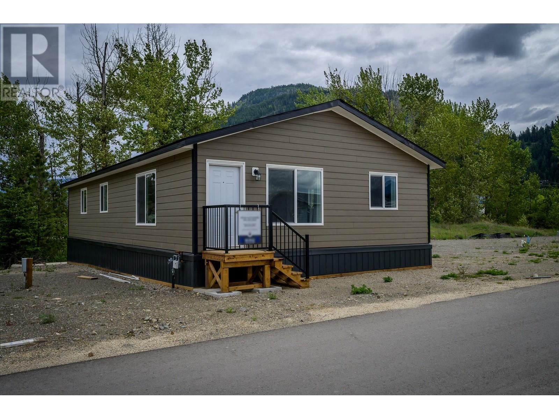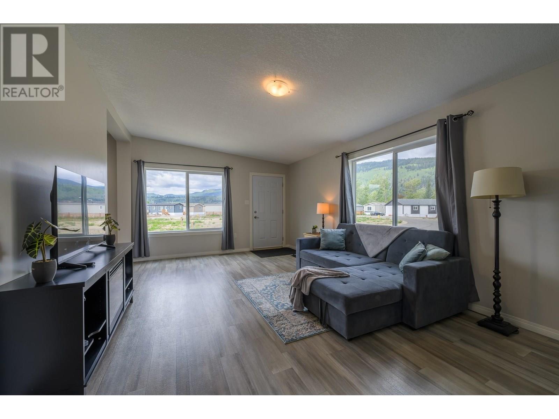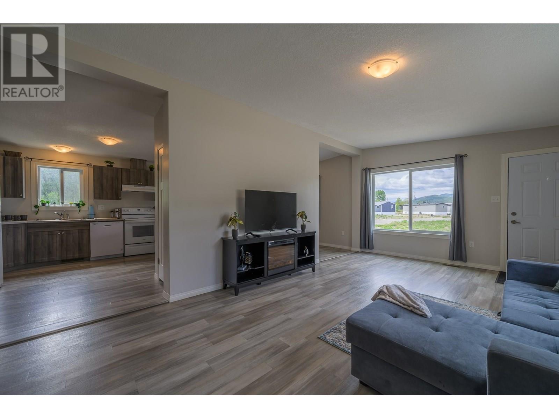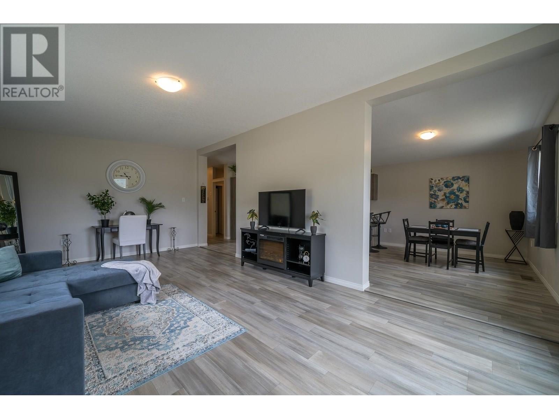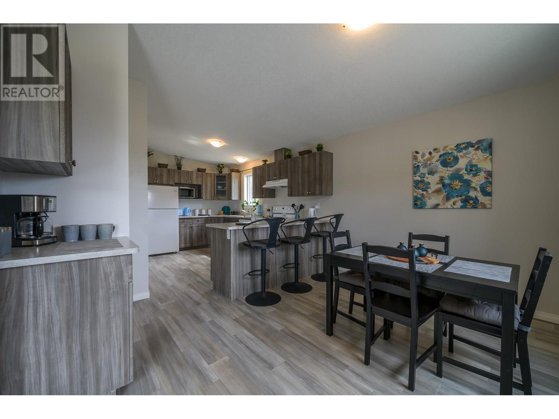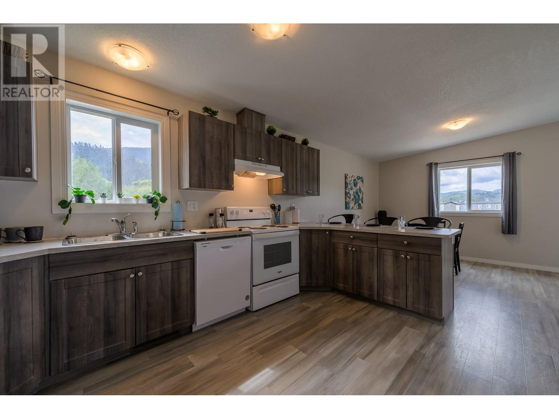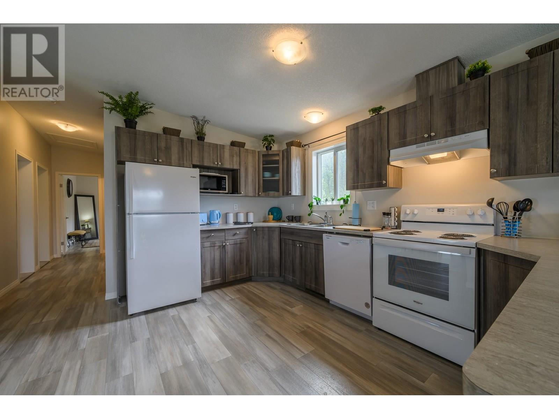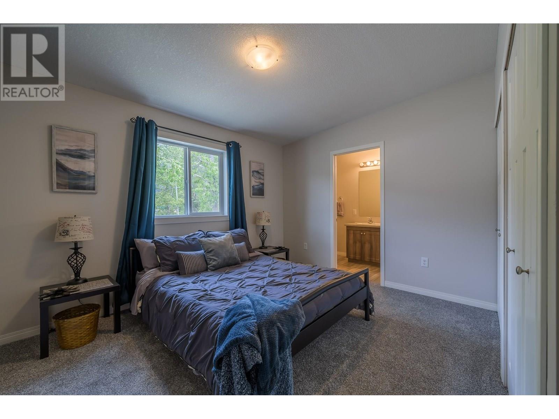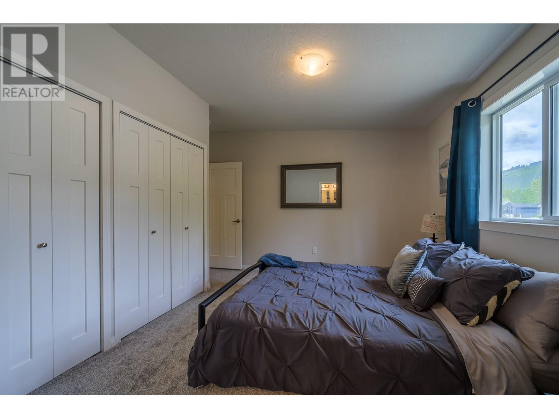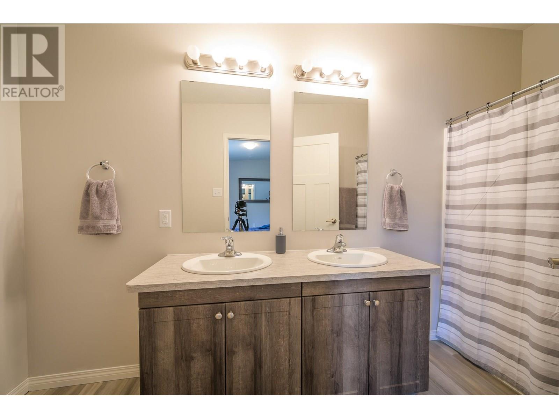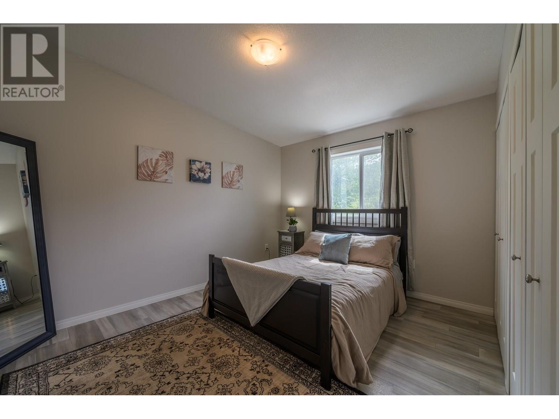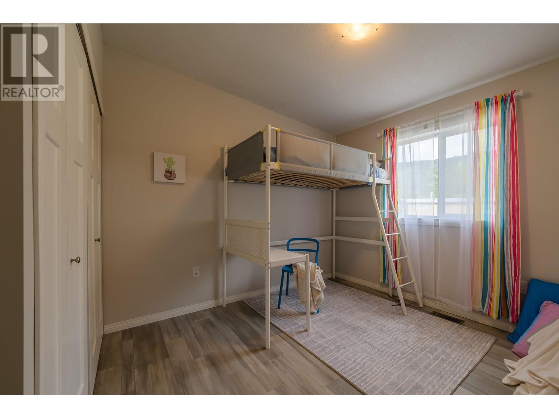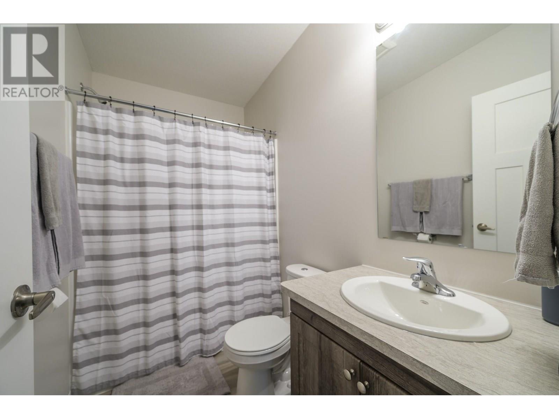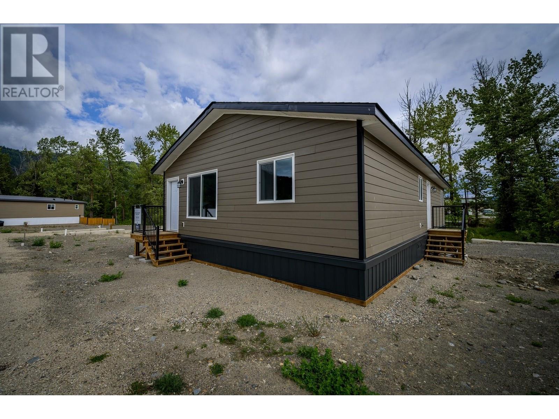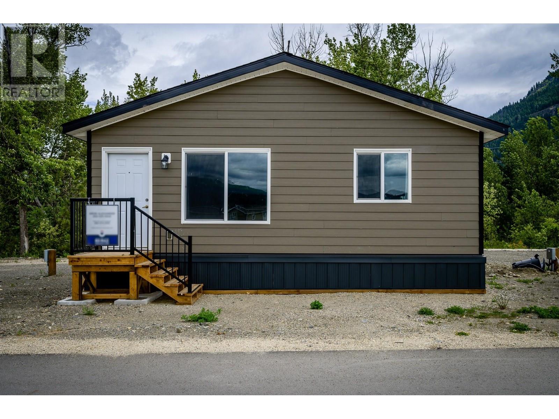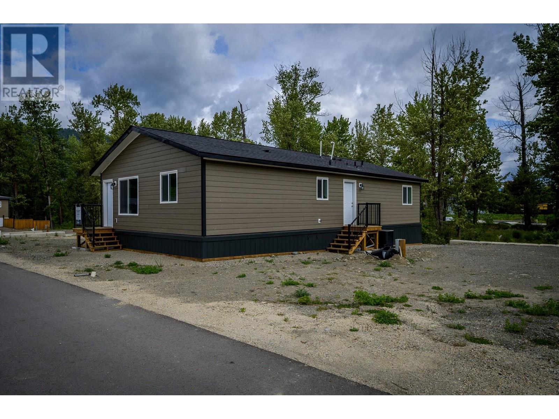235 Aylmer Road Unit# 52 Chase, British Columbia V0E 1M1
$459,900Maintenance,
$82 Monthly
Maintenance,
$82 MonthlyThe best Deal in the Shuswap. Over 1500sq/ft in this brand new 3 bedroom , 2 bathroom home on your own lot. Spacious, open kitchen with large dining area attached, large livingroom with vaulted ceilings. Separate laundry at second entrance. The primary bedroom features a 5 pc ensuite, the other 2 bedrooms are both generous sized. The home is finished with Hardi plank siding and metal skirting. Chase Creek borders your backyard and downtown Chase and backs onto a public park with skate park, playground and wading pool. Barehand strata fees of only 82$ monthly. Chase is a small village on the western shore of Little Shuswap lake, where you can drive your road legal golf cart to the beach, shopping and even the Golf Course. (id:57557)
Property Details
| MLS® Number | 10354689 |
| Property Type | Single Family |
| Neigbourhood | Chase |
| Community Name | Whitfield Landing |
| Features | Two Balconies |
| Parking Space Total | 2 |
| View Type | Mountain View |
Building
| Bathroom Total | 2 |
| Bedrooms Total | 3 |
| Appliances | Refrigerator, Dishwasher, Range - Electric, Water Heater - Electric, Washer & Dryer |
| Constructed Date | 2024 |
| Cooling Type | Central Air Conditioning |
| Flooring Type | Mixed Flooring |
| Foundation Type | Block |
| Heating Type | Forced Air |
| Roof Material | Asphalt Shingle |
| Roof Style | Unknown |
| Stories Total | 1 |
| Size Interior | 1,456 Ft2 |
| Type | Manufactured Home |
| Utility Water | Municipal Water |
Land
| Acreage | No |
| Current Use | Other |
| Sewer | Municipal Sewage System |
| Size Irregular | 0.09 |
| Size Total | 0.09 Ac|under 1 Acre |
| Size Total Text | 0.09 Ac|under 1 Acre |
| Zoning Type | Unknown |
Rooms
| Level | Type | Length | Width | Dimensions |
|---|---|---|---|---|
| Main Level | Mud Room | 8'5'' x 8'5'' | ||
| Main Level | 5pc Ensuite Bath | 5'7'' x 13'6'' | ||
| Main Level | 4pc Bathroom | 8'5'' x 5'4'' | ||
| Main Level | Bedroom | 11'2'' x 12'1'' | ||
| Main Level | Bedroom | 10'2'' x 10'1'' | ||
| Main Level | Primary Bedroom | 11'3'' x 10'6'' | ||
| Main Level | Dining Room | 13'6'' x 10' | ||
| Main Level | Living Room | 23'11'' x 13'6'' | ||
| Main Level | Kitchen | 13'6'' x 14'3'' |
https://www.realtor.ca/real-estate/28560999/235-aylmer-road-unit-52-chase-chase

