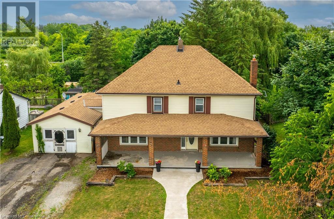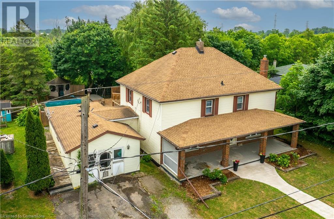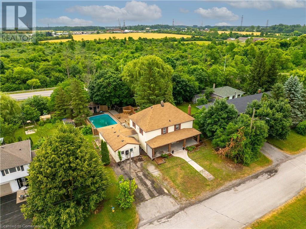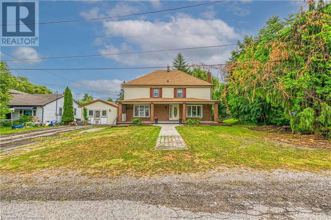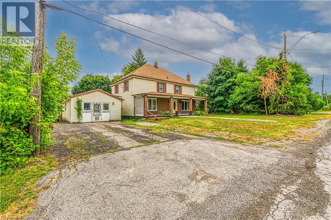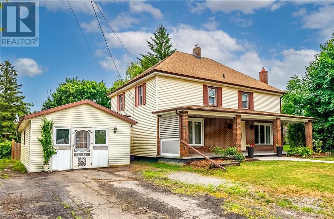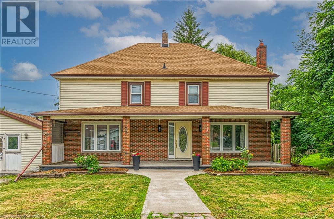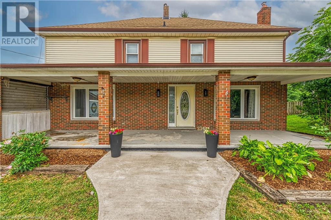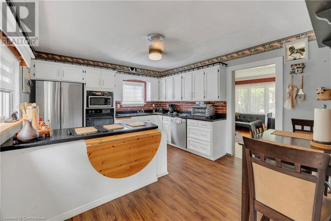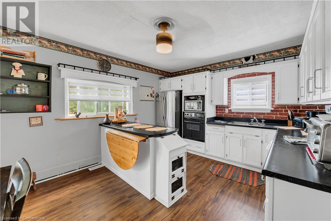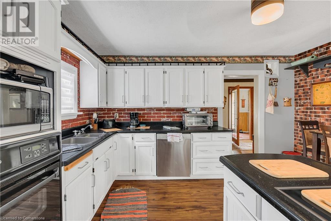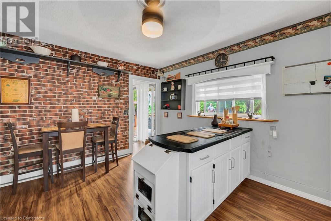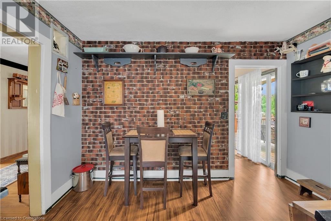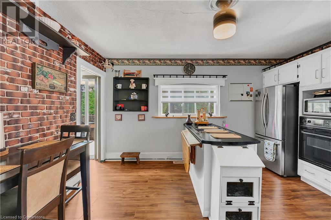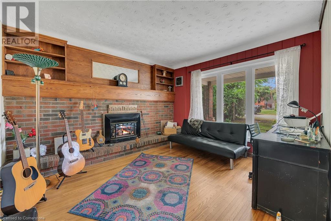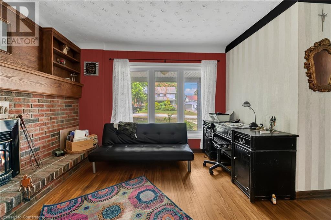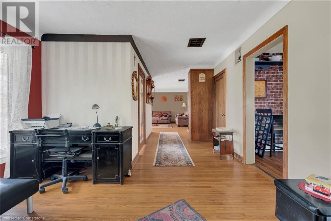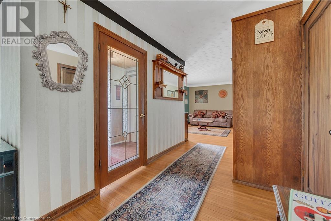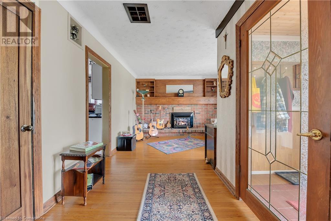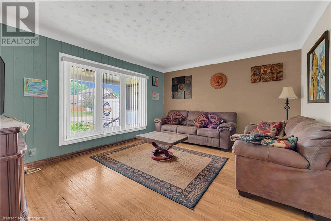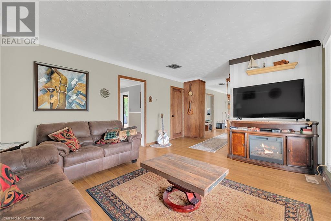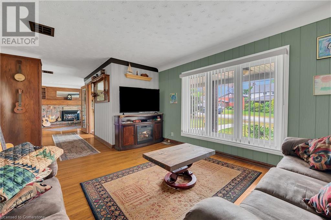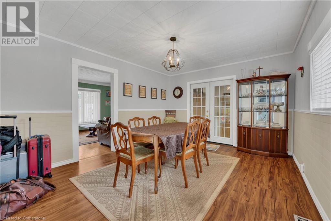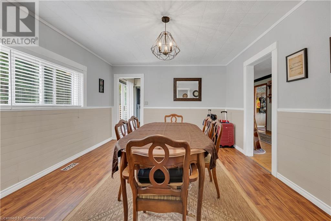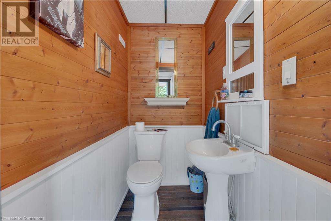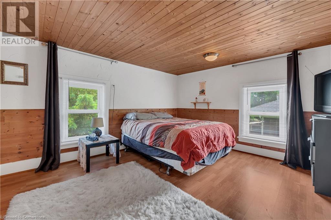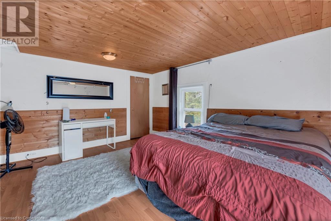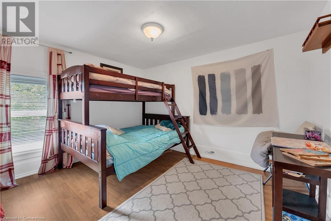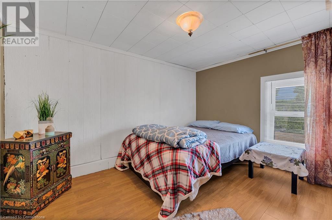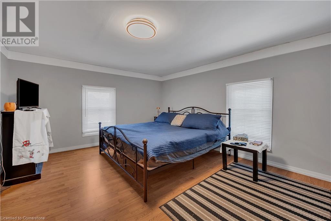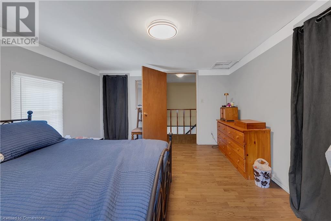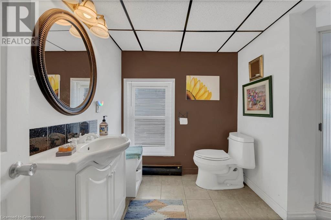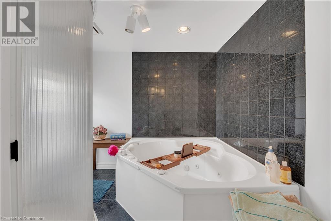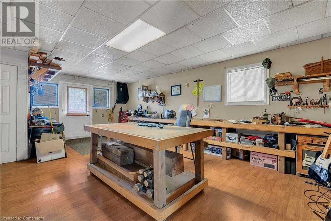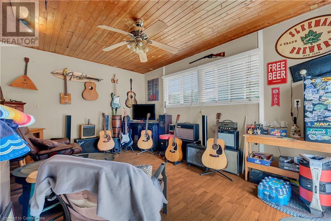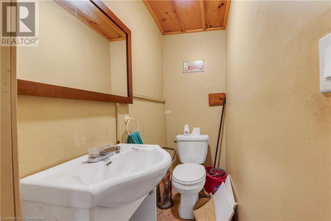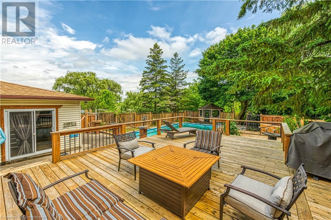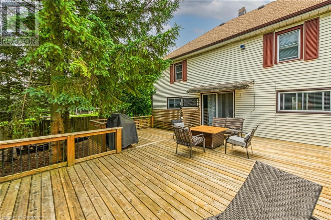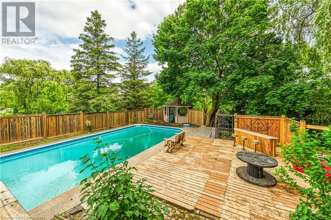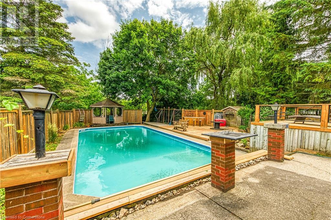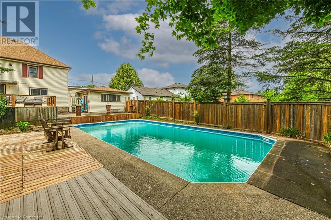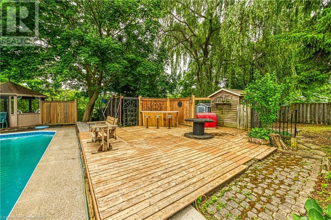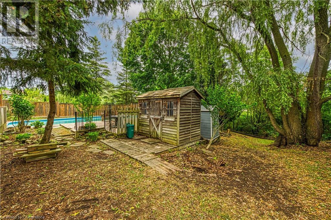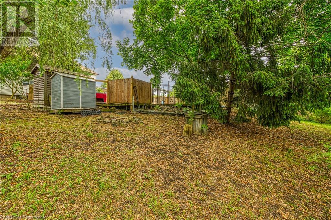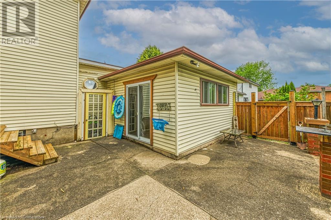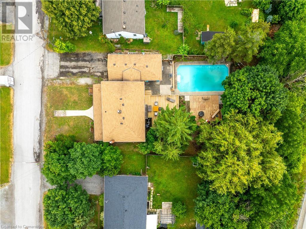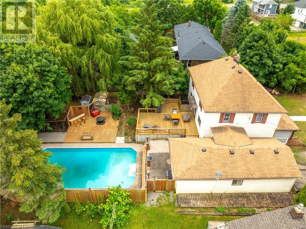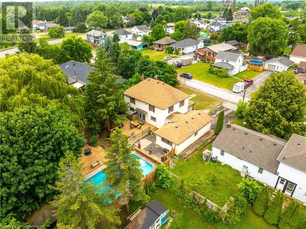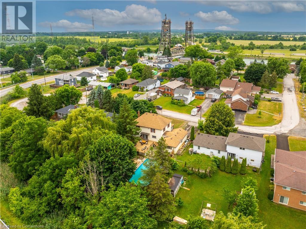4 Bedroom
3 Bathroom
2,211 ft2
2 Level
Fireplace
Inground Pool
None
Baseboard Heaters, Forced Air
$669,900
Welcome to this charming two-story character home nestled on a spacious, beautifully treed lot in the heart of Allanburg. Perfect for families, this versatile and inviting property offers a blend of classic features and modern functionality. The covered front porch is perfect for enjoying your morning coffee or greeting the neighbours. Inside, you'll find four generous bedrooms and 3 bathrooms. The kitchen is located at the rear, offering ample counter space and cabinetry. The formal dining room next to the kitchen is perfect for hosting family dinners and special occasions. At the front of the home, unwind in the cozy sitting room complete with a gas fireplace, or relax in the adjacent family room—a great layout for both family living and entertaining. The former garage has been converted into a heated workshop/man cave, including a convenient 2-piece bathroom, and a bonus sunroom/den area at the back with patio door to the rear yard. Step outside to the expansive backyard oasis, offering plenty of room to play. There’s a multi-tiered deck, a gazebo, an outdoor bar area, and a 20 foot by 40’ inground pool with new pump and heater in 2022. Whether it’s summer BBQs, pool parties, or relaxing evenings, this yard is ready for it all. Located on a quiet street, with tons of potential and space to grow, this home is ready for your personal touch. Conveniently situated on a school bus route and right off of the 406 in the hub of Niagara making commuting and daily errands a breeze. (id:57557)
Property Details
|
MLS® Number
|
40746068 |
|
Property Type
|
Single Family |
|
Amenities Near By
|
Golf Nearby, Place Of Worship, Playground, Schools, Shopping |
|
Community Features
|
School Bus |
|
Equipment Type
|
Water Heater |
|
Features
|
Cul-de-sac, Gazebo |
|
Parking Space Total
|
6 |
|
Pool Type
|
Inground Pool |
|
Rental Equipment Type
|
Water Heater |
|
Structure
|
Workshop, Shed, Porch |
Building
|
Bathroom Total
|
3 |
|
Bedrooms Above Ground
|
4 |
|
Bedrooms Total
|
4 |
|
Appliances
|
Dishwasher, Dryer, Microwave, Refrigerator, Satellite Dish, Stove, Water Meter, Washer, Window Coverings |
|
Architectural Style
|
2 Level |
|
Basement Development
|
Unfinished |
|
Basement Type
|
Full (unfinished) |
|
Construction Style Attachment
|
Detached |
|
Cooling Type
|
None |
|
Exterior Finish
|
Vinyl Siding |
|
Fire Protection
|
Smoke Detectors |
|
Fireplace Present
|
Yes |
|
Fireplace Total
|
1 |
|
Fixture
|
Ceiling Fans |
|
Half Bath Total
|
2 |
|
Heating Fuel
|
Natural Gas |
|
Heating Type
|
Baseboard Heaters, Forced Air |
|
Stories Total
|
2 |
|
Size Interior
|
2,211 Ft2 |
|
Type
|
House |
|
Utility Water
|
Municipal Water |
Parking
Land
|
Access Type
|
Road Access, Highway Access |
|
Acreage
|
No |
|
Land Amenities
|
Golf Nearby, Place Of Worship, Playground, Schools, Shopping |
|
Sewer
|
Municipal Sewage System |
|
Size Depth
|
150 Ft |
|
Size Frontage
|
75 Ft |
|
Size Total Text
|
Under 1/2 Acre |
|
Zoning Description
|
R2 |
Rooms
| Level |
Type |
Length |
Width |
Dimensions |
|
Second Level |
4pc Bathroom |
|
|
13'7'' x 7'9'' |
|
Second Level |
Bedroom |
|
|
11'8'' x 12'7'' |
|
Second Level |
Bedroom |
|
|
11'6'' x 9'3'' |
|
Second Level |
Bedroom |
|
|
14'6'' x 11'11'' |
|
Second Level |
Primary Bedroom |
|
|
14'8'' x 12'1'' |
|
Basement |
2pc Bathroom |
|
|
2'11'' x 5'10'' |
|
Basement |
Recreation Room |
|
|
15'3'' x 11'3'' |
|
Basement |
Other |
|
|
15'3'' x 12'3'' |
|
Main Level |
2pc Bathroom |
|
|
3'4'' x 5'8'' |
|
Main Level |
Kitchen |
|
|
14'5'' x 11'11'' |
|
Main Level |
Dining Room |
|
|
14'8'' x 12'0'' |
|
Main Level |
Family Room |
|
|
14'3'' x 12'6'' |
|
Main Level |
Living Room |
|
|
11'4'' x 12'6'' |
|
Main Level |
Foyer |
|
|
8'0'' x 4'8'' |
https://www.realtor.ca/real-estate/28532403/2348-clifton-street-thorold

