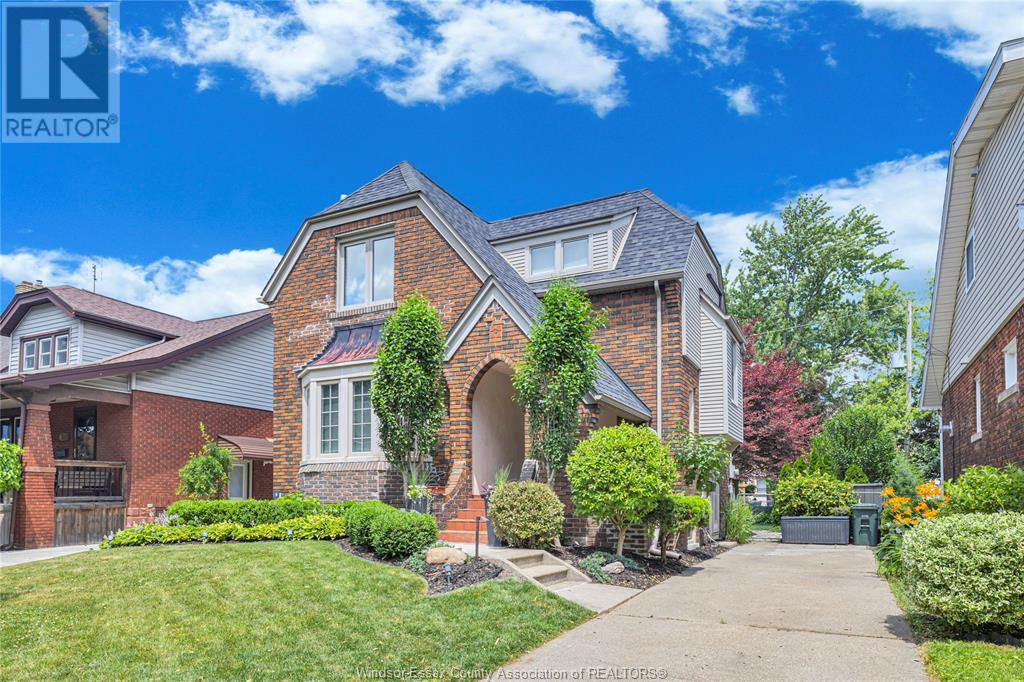2 Bedroom
2 Bathroom
1,304 ft2
Fireplace
Central Air Conditioning
Forced Air, Furnace
Landscaped
$549,900
RARE S.W-VILLE BEAUTY (1929) WELCOMES YOU W/ AMAZING LNDSP THAT IS SURE TO IMPRESS. PRIDE OF OWNERSHIP SHOWS IN THIS WONDERFUL 2 BED,2 BATH HOME W/ EXTENSIVE RENOS THRU-OUT. FEATURES INCL: A GORGEOUS NEWER GOURMET KIT & HIGH END APPLIANCES. OTHER FEATURES INCL: HUGE BAY WINDOW & ORIG LEADED GLASS WINDOWS, HARDWOOD ON 2 FLRS, VENETIAN PLASTER COVE MOULDINGS, ORIGINAL L/RM BUILT-INS INCL WRITING DESK & BAR, WAINSCOTTING THRU-OUT L/RM & D/RM & LOTS OF CHARM. UPSTAIRS ALSO FEATURES A RENOVATED MARBLE BATH RM & COZY BDRMS W/ HUGE HALL CLOSET IN UPPER FOYER. ALSO ESCAPE TO A FINISHED BSMT - OFFICE & TV DEN, LAUNDRY & MORE. HVAC, WIRING & MANY WINDOWS REDONE - SEE PRE-INSPECTION REPORT ATTACHED IN DOCS SECTION. GREAT FENCED & TREED YARD W/ TIERED DECKING & LONG FINISHED SIDE DRIVE. GREAT USE OF JUXTAPOSING NEW & OLD TOGETHER! THIS HOME HAS TO BE SEEN IN PERSON TO TRULY BE APPRECIATED. (id:57557)
Property Details
|
MLS® Number
|
25016745 |
|
Property Type
|
Single Family |
|
Neigbourhood
|
South Walkerville |
|
Features
|
Concrete Driveway, Single Driveway |
Building
|
Bathroom Total
|
2 |
|
Bedrooms Above Ground
|
2 |
|
Bedrooms Total
|
2 |
|
Appliances
|
Dishwasher, Dryer, Microwave Range Hood Combo, Refrigerator, Stove, Washer |
|
Constructed Date
|
1929 |
|
Construction Style Attachment
|
Detached |
|
Cooling Type
|
Central Air Conditioning |
|
Exterior Finish
|
Aluminum/vinyl, Brick |
|
Fireplace Fuel
|
Gas |
|
Fireplace Present
|
Yes |
|
Fireplace Type
|
Insert |
|
Flooring Type
|
Ceramic/porcelain, Hardwood, Cushion/lino/vinyl |
|
Foundation Type
|
Block |
|
Heating Fuel
|
Natural Gas |
|
Heating Type
|
Forced Air, Furnace |
|
Stories Total
|
2 |
|
Size Interior
|
1,304 Ft2 |
|
Total Finished Area
|
1304 Sqft |
|
Type
|
House |
Land
|
Acreage
|
No |
|
Fence Type
|
Fence |
|
Landscape Features
|
Landscaped |
|
Size Irregular
|
40 X 110 |
|
Size Total Text
|
40 X 110 |
|
Zoning Description
|
Res |
Rooms
| Level |
Type |
Length |
Width |
Dimensions |
|
Second Level |
4pc Bathroom |
|
|
Measurements not available |
|
Second Level |
Bedroom |
|
|
Measurements not available |
|
Second Level |
Bedroom |
|
|
Measurements not available |
|
Lower Level |
Cold Room |
|
|
Measurements not available |
|
Lower Level |
Storage |
|
|
Measurements not available |
|
Lower Level |
3pc Bathroom |
|
|
Measurements not available |
|
Lower Level |
Storage |
|
|
Measurements not available |
|
Lower Level |
Laundry Room |
|
|
Measurements not available |
|
Main Level |
Kitchen |
|
|
Measurements not available |
|
Main Level |
Dining Room |
|
|
Measurements not available |
|
Main Level |
Living Room |
|
|
Measurements not available |
|
Main Level |
Foyer |
|
|
Measurements not available |
https://www.realtor.ca/real-estate/28550083/2342-byng-windsor












































