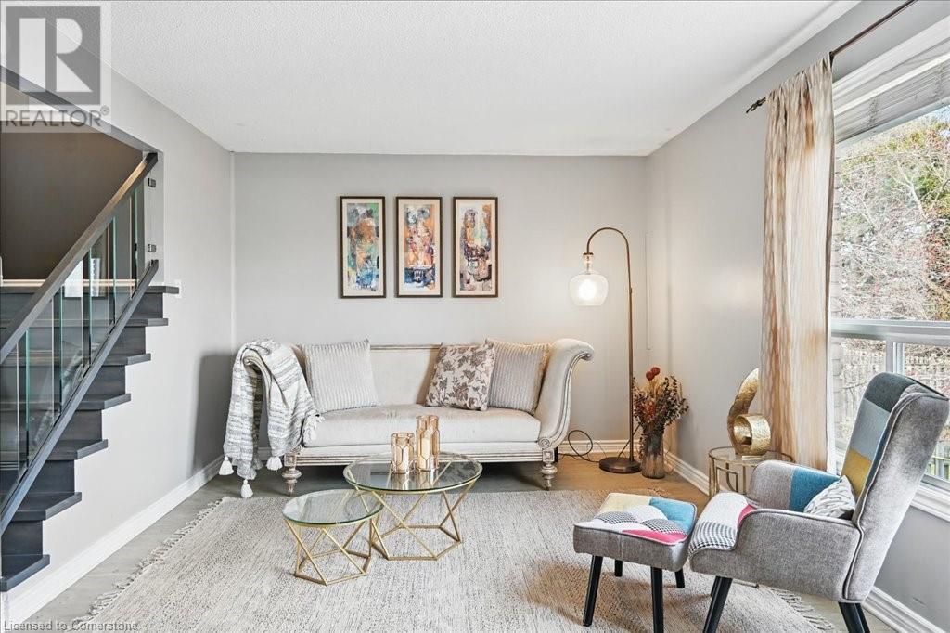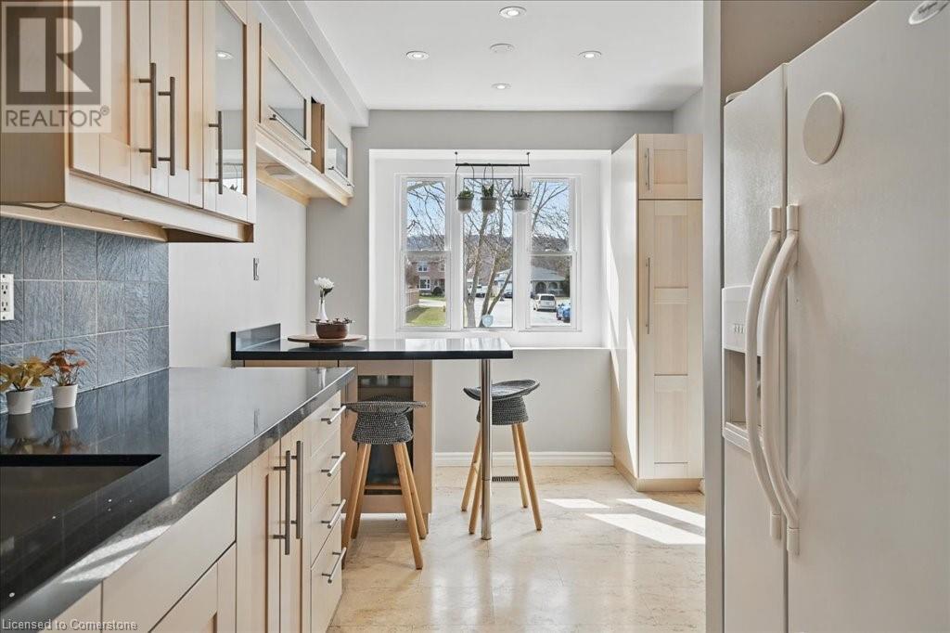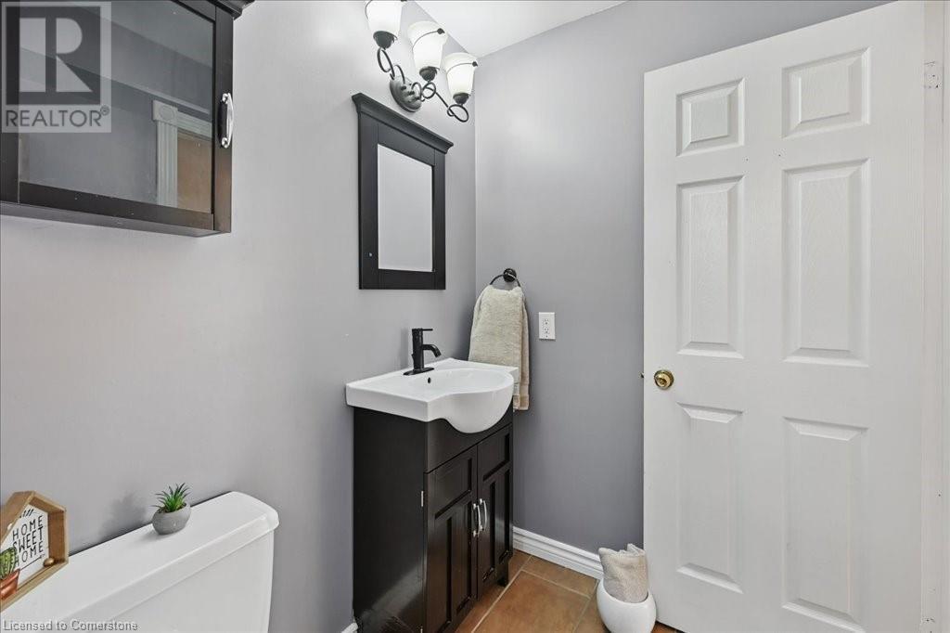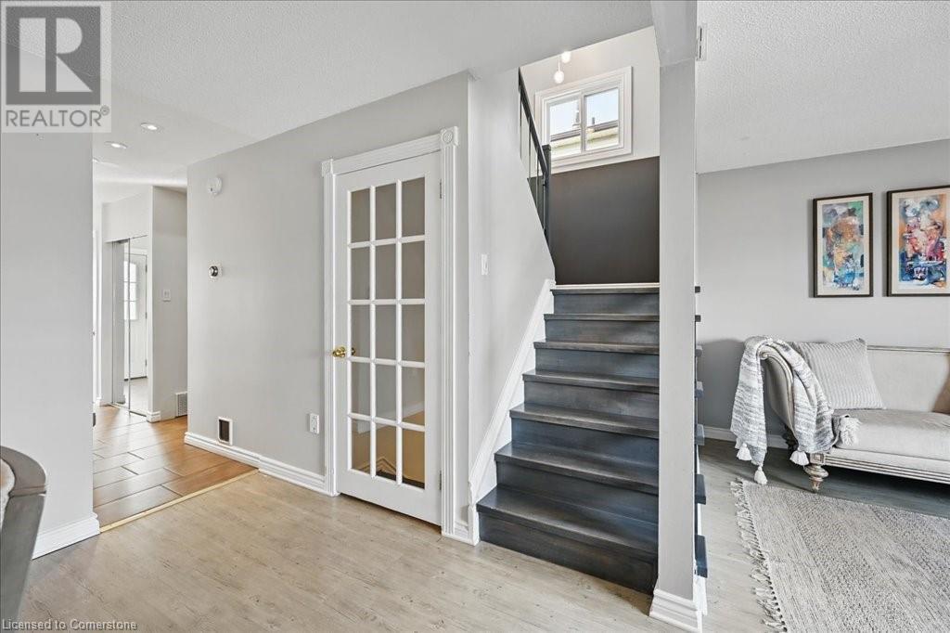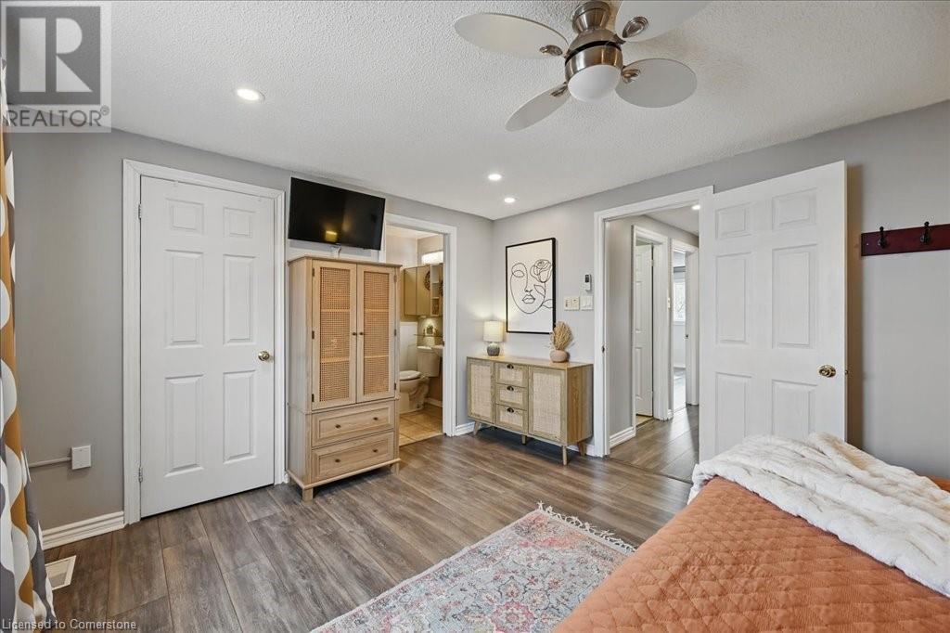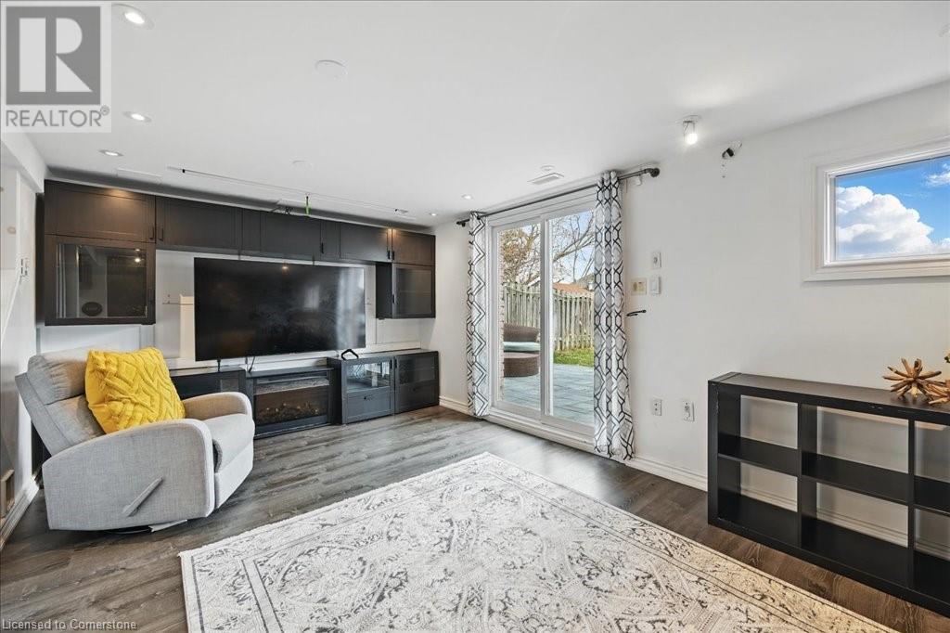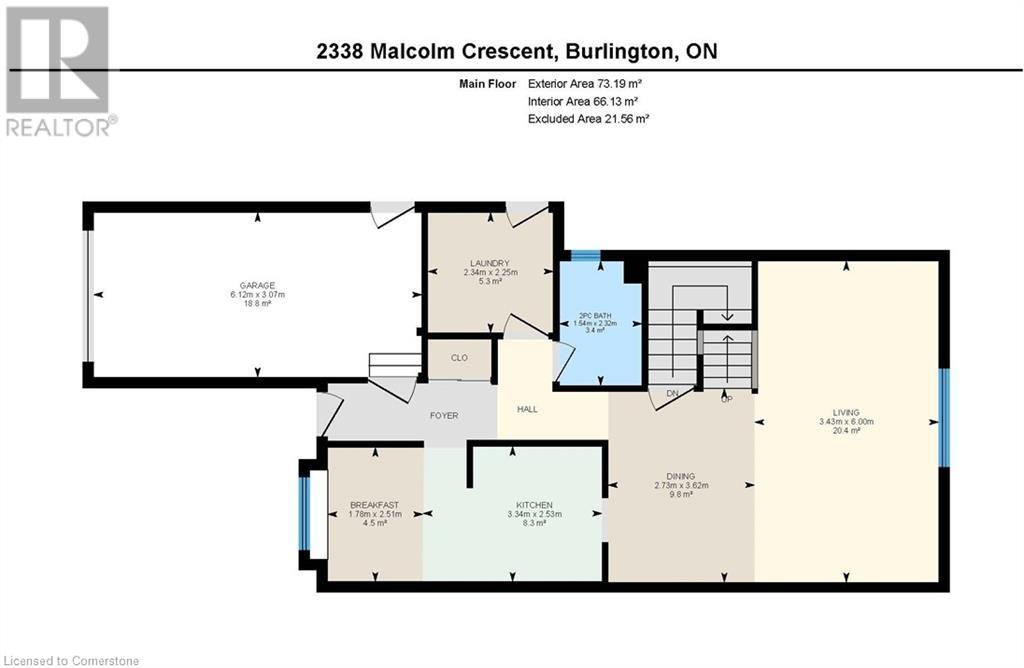4 Bedroom
4 Bathroom
2,039 ft2
2 Level
Fireplace
Central Air Conditioning
Forced Air
$1,050,000
Welcome to the Perfect Family Home, featuring spacious and inviting living spaces both indoors and outdoors. This residence provides ample space for all family members, making it an ideal sanctuary. The main floor exemplifies bright and open living, with a generously sized dining and living room designed to accommodate large gatherings as well as intimate family moments. The kitchen is fully equipped with essential appliances, ensuring meal preparations are convenient and enjoyable. Additionally, the main floor includes a 2-piece bathroom, a laundry room, and direct access to the garage and concrete driveway, facilitating daily chores and activities. Upstairs, the primary bedroom comfortably fits a king-size bed and includes a walk-in closet and a 3-piece ensuite, creating a private retreat for relaxation. The upper floor also features two well-sized family bedrooms, suitable for children or guests, alongside a full family bathroom, completing this comfortable living space. A notable feature of this home is the finished walk-out lower level, offering versatile space for recreation, work, or additional sleeping quarters. This area also includes a 2-piece bathroom, adding convenience and functionality. Whether used as a home office, playroom, or guest suite, the lower level provides flexibility to meet your family's needs. The exterior boasts a beautifully finished patio and yard, completely renovated in 2024, perfect for outdoor living. Ideal for summer barbecues, al fresco dining, or leisurely reading, the yard offers plenty of space for children to play, pets to roam, and adults to unwind. Situated in a friendly and welcoming neighborhood, the community offers excellent schools, parks, and amenities, ensuring all your family's needs are met. (id:57557)
Property Details
|
MLS® Number
|
40715558 |
|
Property Type
|
Single Family |
|
Neigbourhood
|
Brant Hills |
|
Amenities Near By
|
Schools |
|
Community Features
|
School Bus |
|
Equipment Type
|
Water Heater |
|
Parking Space Total
|
3 |
|
Rental Equipment Type
|
Water Heater |
|
Structure
|
Shed |
Building
|
Bathroom Total
|
4 |
|
Bedrooms Above Ground
|
3 |
|
Bedrooms Below Ground
|
1 |
|
Bedrooms Total
|
4 |
|
Appliances
|
Central Vacuum, Dishwasher, Dryer, Microwave, Refrigerator, Stove, Washer, Hood Fan, Garage Door Opener |
|
Architectural Style
|
2 Level |
|
Basement Development
|
Finished |
|
Basement Type
|
Full (finished) |
|
Constructed Date
|
1980 |
|
Construction Style Attachment
|
Link |
|
Cooling Type
|
Central Air Conditioning |
|
Exterior Finish
|
Brick Veneer, Stucco |
|
Fireplace Fuel
|
Electric |
|
Fireplace Present
|
Yes |
|
Fireplace Total
|
1 |
|
Fireplace Type
|
Other - See Remarks |
|
Half Bath Total
|
2 |
|
Heating Fuel
|
Natural Gas |
|
Heating Type
|
Forced Air |
|
Stories Total
|
2 |
|
Size Interior
|
2,039 Ft2 |
|
Type
|
House |
|
Utility Water
|
Municipal Water |
Parking
Land
|
Access Type
|
Road Access, Highway Nearby |
|
Acreage
|
No |
|
Land Amenities
|
Schools |
|
Sewer
|
Municipal Sewage System |
|
Size Depth
|
120 Ft |
|
Size Frontage
|
30 Ft |
|
Size Total Text
|
Under 1/2 Acre |
|
Zoning Description
|
R4 |
Rooms
| Level |
Type |
Length |
Width |
Dimensions |
|
Second Level |
4pc Bathroom |
|
|
8'9'' x 5' |
|
Second Level |
3pc Bathroom |
|
|
4'8'' x 7'7'' |
|
Second Level |
Bedroom |
|
|
8'9'' x 15'0'' |
|
Second Level |
Bedroom |
|
|
11'6'' x 11'3'' |
|
Second Level |
Primary Bedroom |
|
|
15'7'' x 11'6'' |
|
Lower Level |
2pc Bathroom |
|
|
4' x 5'2'' |
|
Lower Level |
Bedroom |
|
|
10'10'' x 11'7'' |
|
Lower Level |
Family Room |
|
|
19'2'' x 22'0'' |
|
Main Level |
2pc Bathroom |
|
|
7'7'' x 5'11'' |
|
Main Level |
Laundry Room |
|
|
7'5'' x 7'8'' |
|
Main Level |
Kitchen |
|
|
8'3'' x 10'11'' |
|
Main Level |
Dining Room |
|
|
11'11'' x 9'0'' |
|
Main Level |
Living Room |
|
|
19'8'' x 11'3'' |
Utilities
|
Electricity
|
Available |
|
Natural Gas
|
Available |
https://www.realtor.ca/real-estate/28150487/2338-malcolm-crescent-burlington




