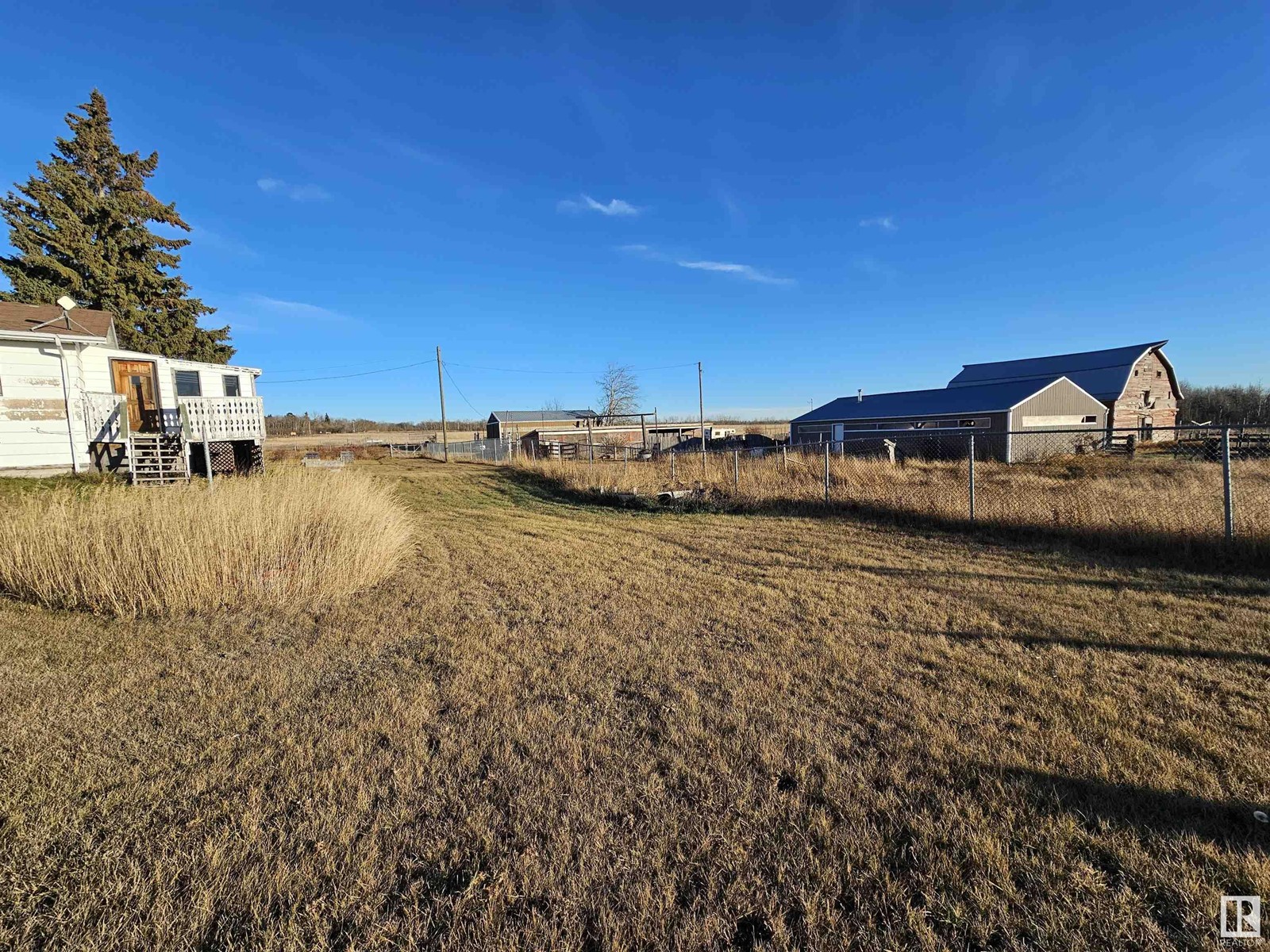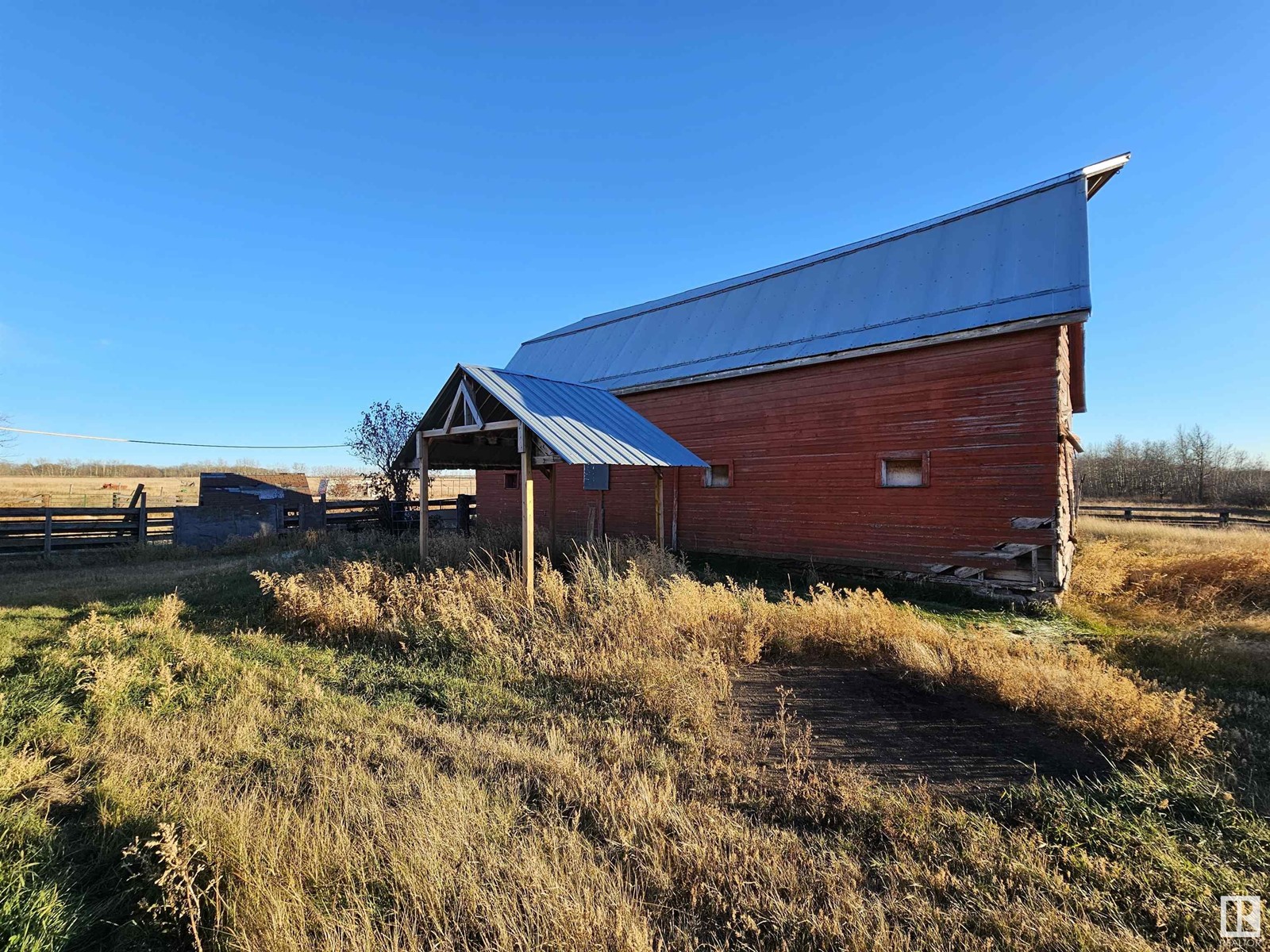4 Bedroom
2 Bathroom
1,294 ft2
Bungalow
Fireplace
Forced Air
Acreage
$720,000
Just 25 minutes from Edmonton and minutes from Gibbons, this 51.42-acre property sits atop a hill with stunning valley views. Ideal for families or hobby farming, it includes a 1300 sq/ft bungalow with a double detached garage, fully fenced yard, and numerous outbuildings. The 30' x 48' metal-clad shop features concrete floors, 220V wiring, and 12' x 14' drive-through sliding doors. Additional buildings include a 32' x 48' metal-clad cattle shed with a 12' x 24' enclosed, lined tack room, and a pole cattle shed with a metal roof. Fenced and cross-fenced, this land is just 1/2 mile east of Hwy 28 and near other subdivisions, offering future development potential. Plus, it’s only 2 km from Goose Hummock Golf Course! (id:57557)
Property Details
|
MLS® Number
|
E4424011 |
|
Property Type
|
Single Family |
|
Amenities Near By
|
Golf Course |
|
Features
|
Hillside, Private Setting, Rolling |
Building
|
Bathroom Total
|
2 |
|
Bedrooms Total
|
4 |
|
Appliances
|
Dishwasher, Dryer, Hood Fan, Refrigerator, Stove, Washer |
|
Architectural Style
|
Bungalow |
|
Basement Development
|
Partially Finished |
|
Basement Type
|
Full (partially Finished) |
|
Constructed Date
|
1973 |
|
Construction Style Attachment
|
Detached |
|
Fireplace Fuel
|
Wood |
|
Fireplace Present
|
Yes |
|
Fireplace Type
|
Woodstove |
|
Heating Type
|
Forced Air |
|
Stories Total
|
1 |
|
Size Interior
|
1,294 Ft2 |
|
Type
|
House |
Parking
|
Detached Garage
|
|
|
Oversize
|
|
|
R V
|
|
Land
|
Acreage
|
Yes |
|
Fence Type
|
Fence |
|
Land Amenities
|
Golf Course |
|
Size Irregular
|
51.42 |
|
Size Total
|
51.42 Ac |
|
Size Total Text
|
51.42 Ac |
Rooms
| Level |
Type |
Length |
Width |
Dimensions |
|
Basement |
Bedroom 3 |
3.2 m |
3.44 m |
3.2 m x 3.44 m |
|
Basement |
Bedroom 4 |
3.35 m |
5.24 m |
3.35 m x 5.24 m |
|
Basement |
Laundry Room |
3.42 m |
3.5 m |
3.42 m x 3.5 m |
|
Main Level |
Living Room |
5.39 m |
3.85 m |
5.39 m x 3.85 m |
|
Main Level |
Dining Room |
6.36 m |
3.23 m |
6.36 m x 3.23 m |
|
Main Level |
Kitchen |
3.68 m |
2.88 m |
3.68 m x 2.88 m |
|
Main Level |
Den |
3.54 m |
3.67 m |
3.54 m x 3.67 m |
|
Main Level |
Primary Bedroom |
3.38 m |
3.67 m |
3.38 m x 3.67 m |
|
Main Level |
Bedroom 2 |
3.39 m |
2.49 m |
3.39 m x 2.49 m |
|
Main Level |
Sunroom |
3.7 m |
5.98 m |
3.7 m x 5.98 m |
https://www.realtor.ca/real-estate/27983431/23107-twp-road-564-rural-sturgeon-county-none






















































