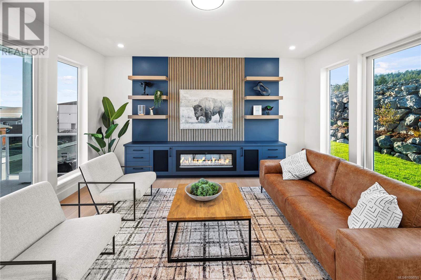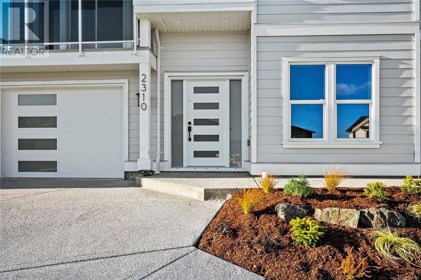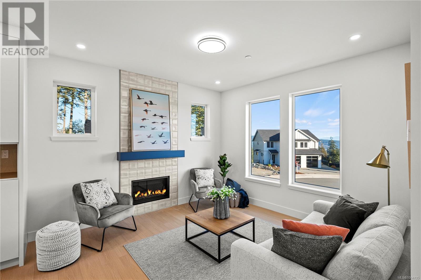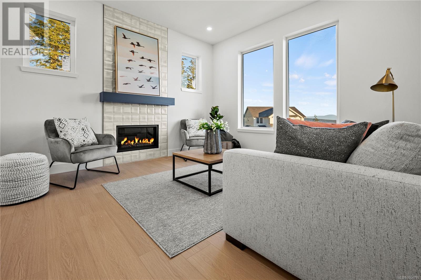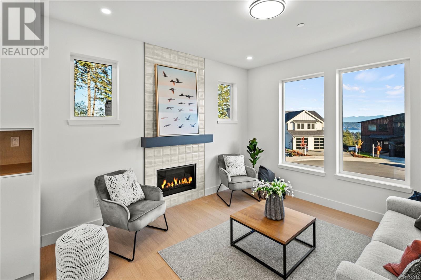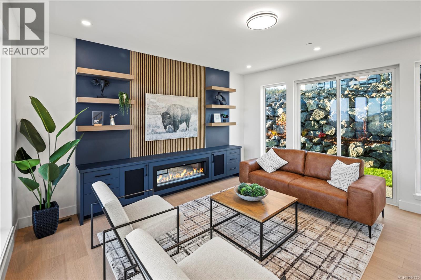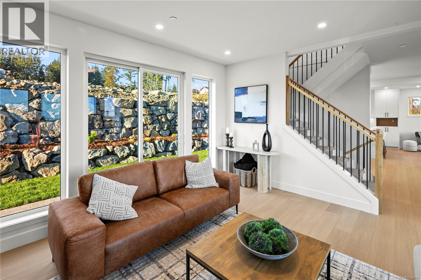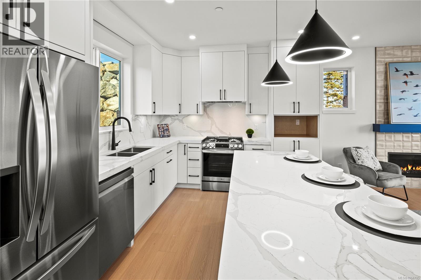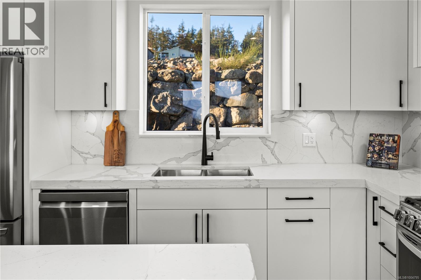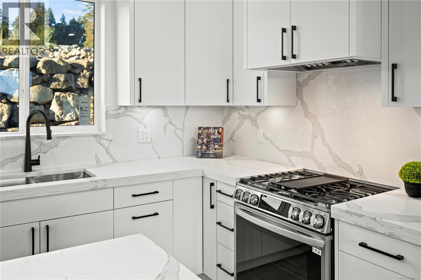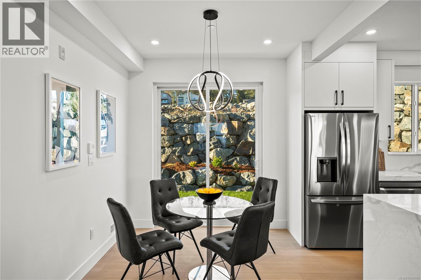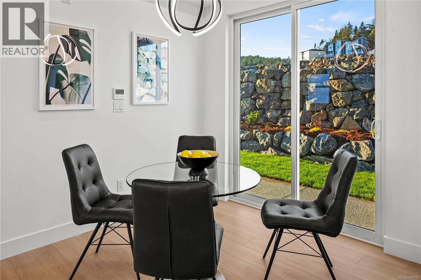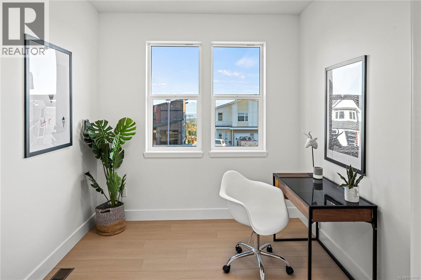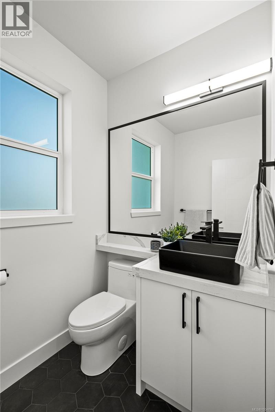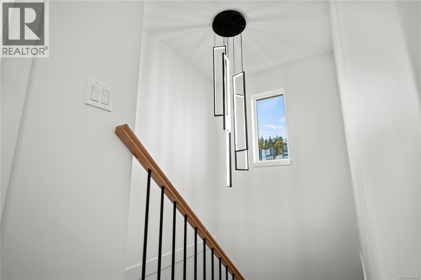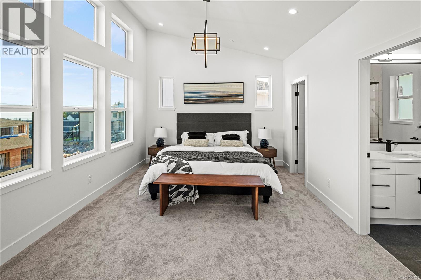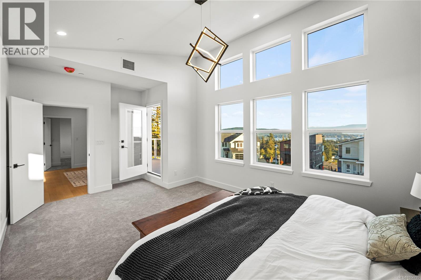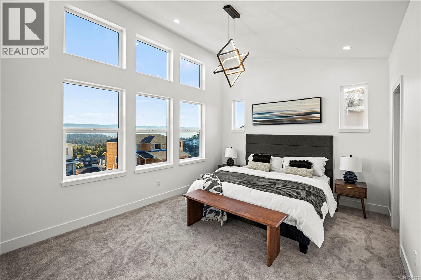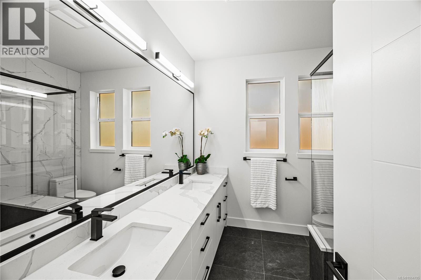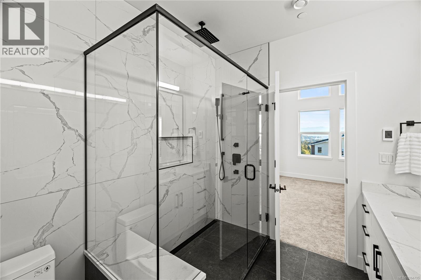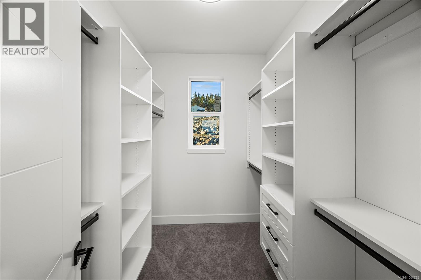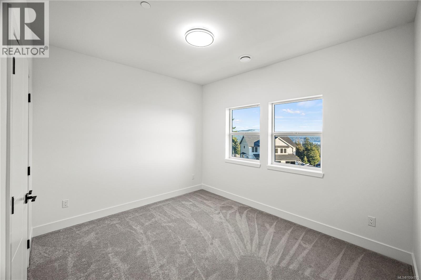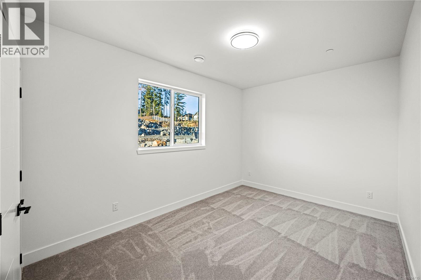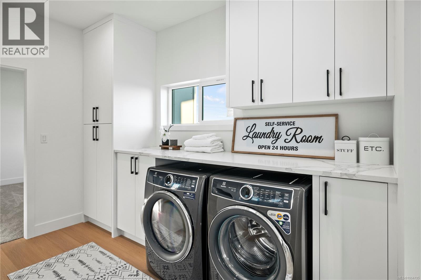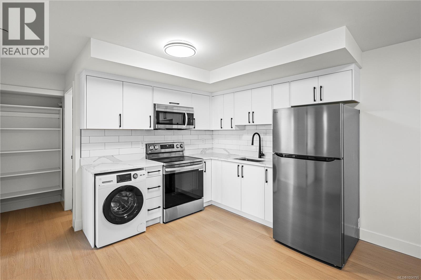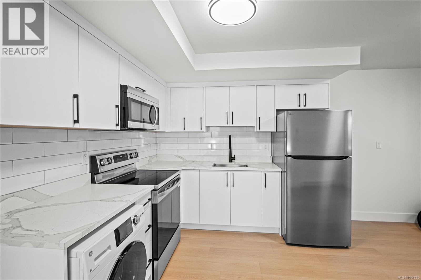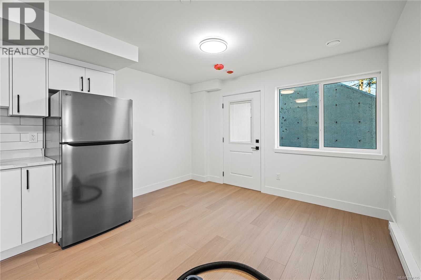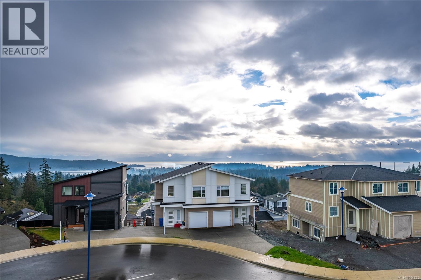5 Bedroom
4 Bathroom
3,376 ft2
Fireplace
Central Air Conditioning, Fully Air Conditioned
Baseboard Heaters, Forced Air, Heat Pump
$1,050,000
First-Time Buyer Incentives Available! GST rebate and Property Transfer Tax exemption may apply! This brand-new 5BD/4BA home sits at the end of a quiet cul-de-sac and offers breathtaking ocean views from all 3 levels. Enjoy two balconies to take in the scenery. The main floor features an open-concept living/dining area and a sleek kitchen with oversized quartz counters, stainless steel appliances, and access to your landscaped yard and deck. A bright family room with fluted walls adds elegance. Upstairs boasts a vaulted-ceiling primary suite with walk-in closet and luxurious ensuite, plus two more bedrooms, a 4-piece bath, and full laundry. A legal suite offers added flexibility, and the home also features a garage, landscaped yard, plenty of parking, and ducted heating and cooling for year-round comfort. Surrounded by new properties, this home is the epitome of luxury and coastal living. (id:57557)
Property Details
|
MLS® Number
|
1004795 |
|
Property Type
|
Single Family |
|
Neigbourhood
|
Broomhill |
|
Parking Space Total
|
4 |
|
Plan
|
Epp88484 |
|
Structure
|
Patio(s) |
Building
|
Bathroom Total
|
4 |
|
Bedrooms Total
|
5 |
|
Constructed Date
|
2024 |
|
Cooling Type
|
Central Air Conditioning, Fully Air Conditioned |
|
Fireplace Present
|
Yes |
|
Fireplace Total
|
2 |
|
Heating Fuel
|
Electric, Natural Gas, Other |
|
Heating Type
|
Baseboard Heaters, Forced Air, Heat Pump |
|
Size Interior
|
3,376 Ft2 |
|
Total Finished Area
|
2545 Sqft |
|
Type
|
House |
Land
|
Acreage
|
No |
|
Size Irregular
|
3855 |
|
Size Total
|
3855 Sqft |
|
Size Total Text
|
3855 Sqft |
|
Zoning Type
|
Residential |
Rooms
| Level |
Type |
Length |
Width |
Dimensions |
|
Second Level |
Balcony |
17 ft |
8 ft |
17 ft x 8 ft |
|
Second Level |
Bathroom |
|
|
4-Piece |
|
Second Level |
Bedroom |
12 ft |
13 ft |
12 ft x 13 ft |
|
Second Level |
Bedroom |
16 ft |
10 ft |
16 ft x 10 ft |
|
Second Level |
Laundry Room |
12 ft |
8 ft |
12 ft x 8 ft |
|
Second Level |
Ensuite |
|
|
4-Piece |
|
Second Level |
Primary Bedroom |
20 ft |
12 ft |
20 ft x 12 ft |
|
Lower Level |
Entrance |
7 ft |
12 ft |
7 ft x 12 ft |
|
Lower Level |
Bathroom |
|
|
4-Piece |
|
Lower Level |
Bedroom |
11 ft |
10 ft |
11 ft x 10 ft |
|
Lower Level |
Kitchen |
21 ft |
12 ft |
21 ft x 12 ft |
|
Lower Level |
Bedroom |
9 ft |
12 ft |
9 ft x 12 ft |
|
Main Level |
Patio |
38 ft |
8 ft |
38 ft x 8 ft |
|
Main Level |
Balcony |
15 ft |
8 ft |
15 ft x 8 ft |
|
Main Level |
Bathroom |
|
|
2-Piece |
|
Main Level |
Office |
9 ft |
8 ft |
9 ft x 8 ft |
|
Main Level |
Family Room |
13 ft |
12 ft |
13 ft x 12 ft |
|
Main Level |
Kitchen |
13 ft |
10 ft |
13 ft x 10 ft |
|
Main Level |
Dining Room |
8 ft |
160 ft |
8 ft x 160 ft |
|
Main Level |
Living Room |
15 ft |
16 ft |
15 ft x 16 ft |
https://www.realtor.ca/real-estate/28526277/2310-hudson-terr-sooke-broomhill

