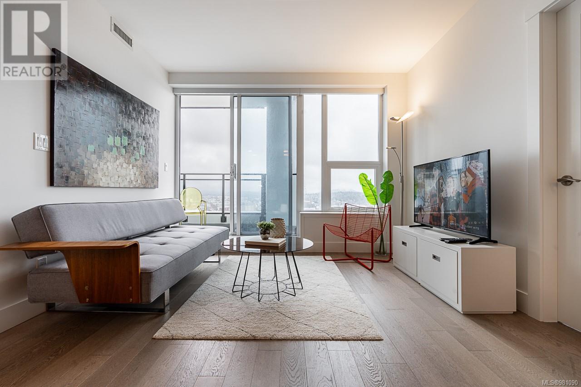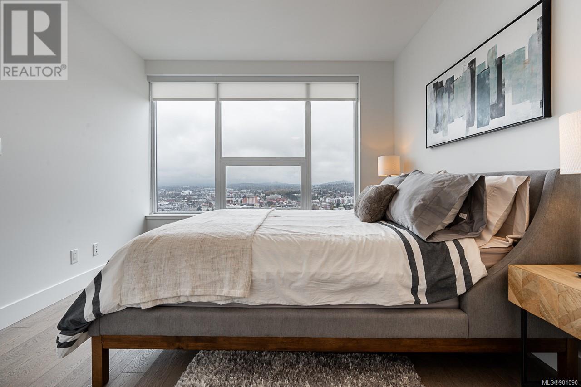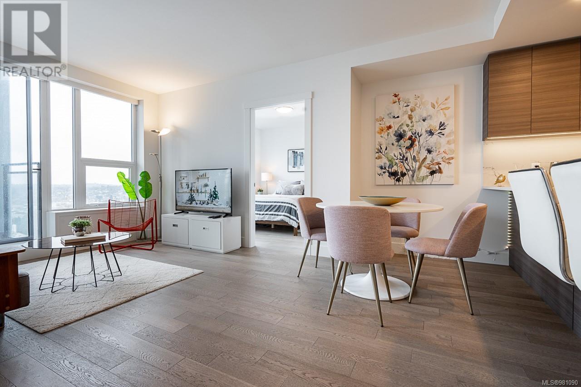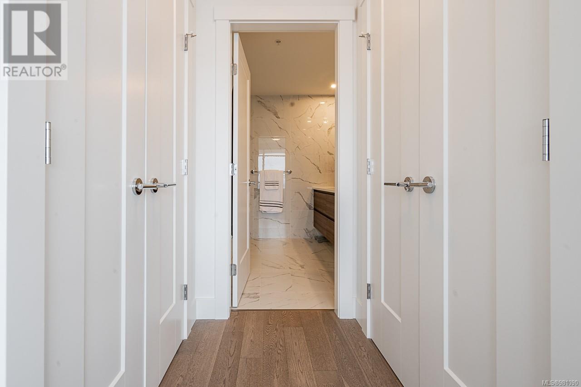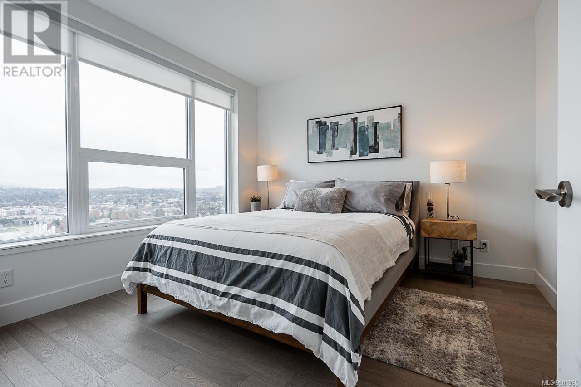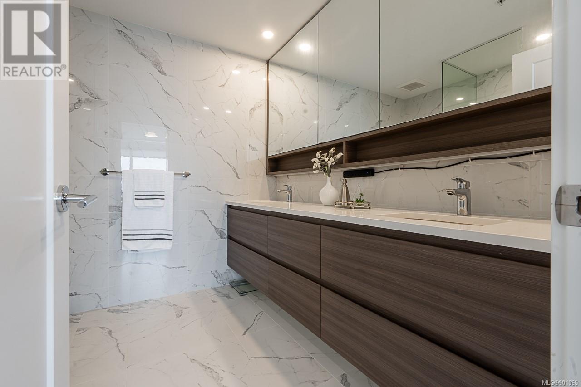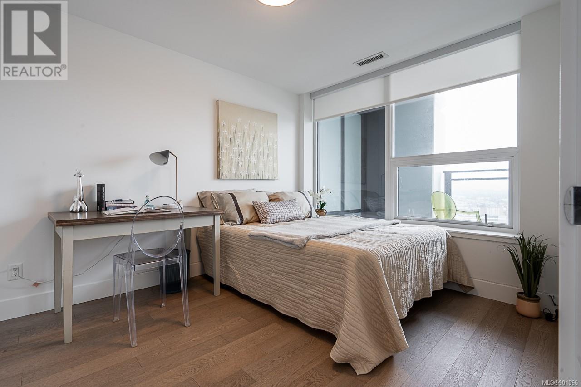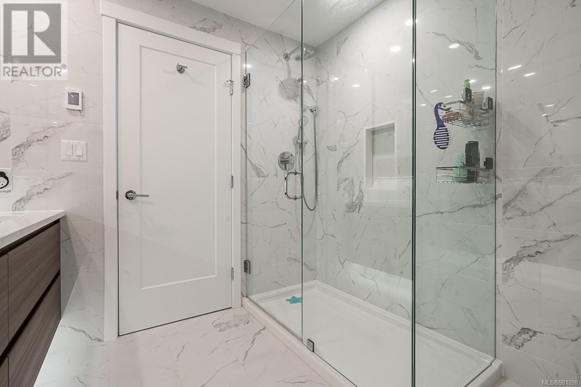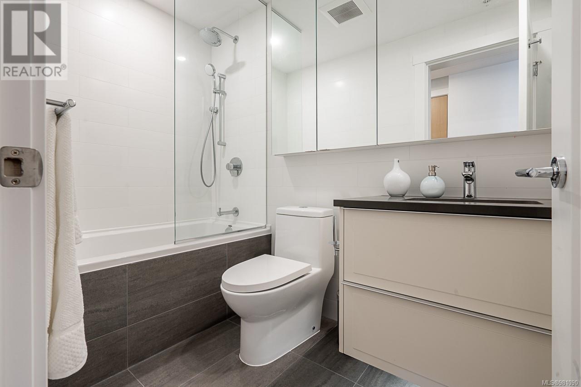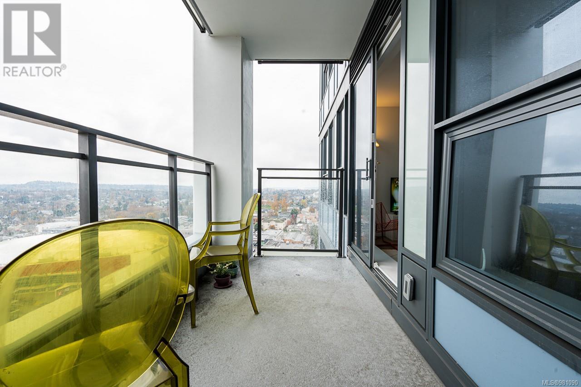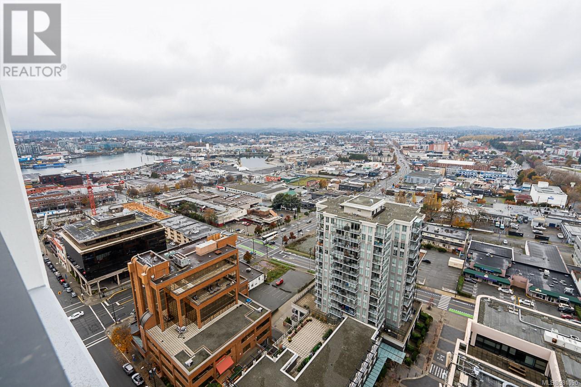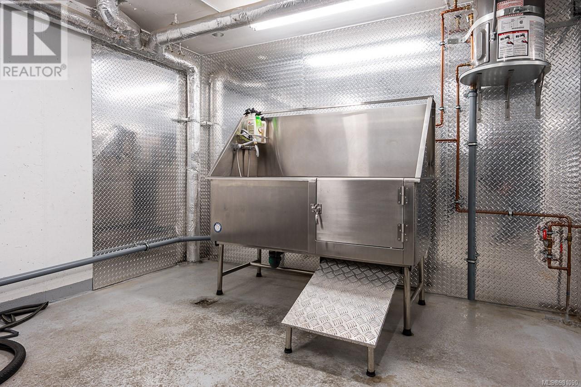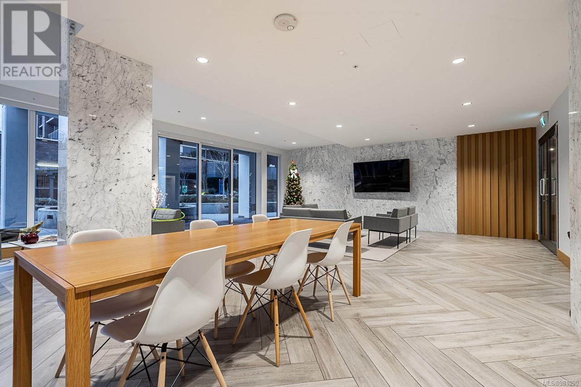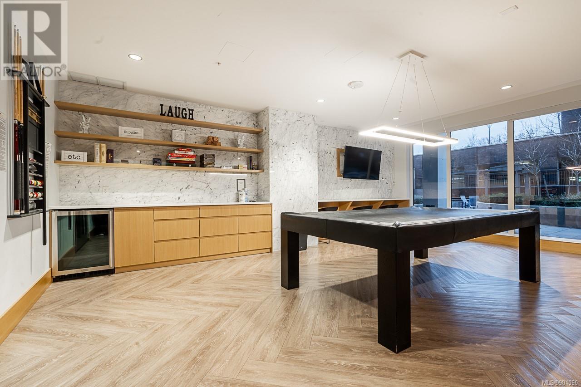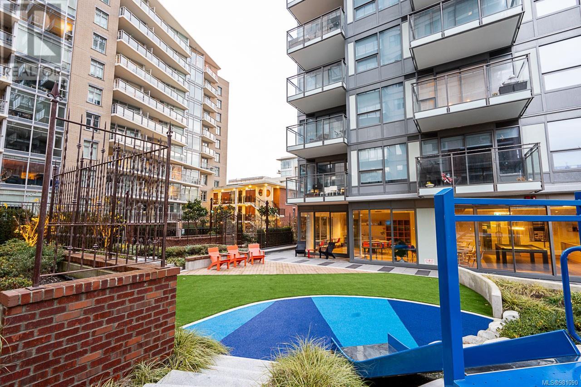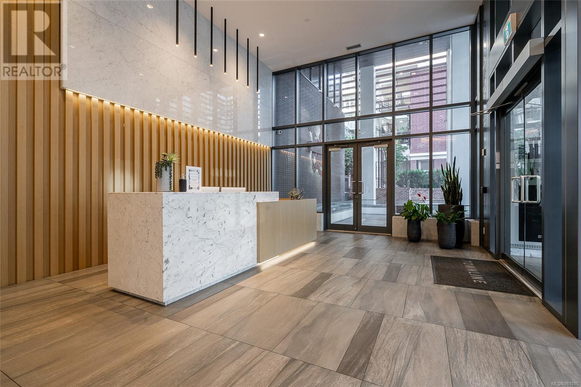2 Bedroom
2 Bathroom
854 ft2
Air Conditioned
Heat Pump
$998,000Maintenance,
$665.95 Monthly
Welcome to Hudson Place One. Experience the perfect blend of convenience and modern elegance in this vibrant urban setting. This north-facing 2bed, 2bath residence features a spacious and private balcony with stunning views of Mount Douglas, the city skyline, and an eastward glimpse of the Upper Harbour. Open-concept kitchen is ideal for entertaining, boasting waterfall quartz countertops, a gas range, and a built-in wine rack. Enjoy resort-style amenities including a full-sized gym, yoga studio, saunas, guest suites, party and games room, and concierge service. The bedrooms are generously sized and thoughtfully separated for privacy. The primary ensuite features a double vanity and glass shower, while the second bathroom includes a relaxing soaker tub with a rain shower. Air conditioning is included for year-round comfort. Don’t miss your opportunity to live in one of Victoria’s premier buildings. Have a walk on our 3D tour and Book your showing today!” (id:57557)
Property Details
|
MLS® Number
|
981090 |
|
Property Type
|
Single Family |
|
Neigbourhood
|
Downtown |
|
Community Features
|
Pets Allowed, Family Oriented |
|
Features
|
Private Setting, Irregular Lot Size |
|
Parking Space Total
|
2 |
|
Plan
|
Eps6126 |
|
View Type
|
City View, Mountain View |
Building
|
Bathroom Total
|
2 |
|
Bedrooms Total
|
2 |
|
Constructed Date
|
2020 |
|
Cooling Type
|
Air Conditioned |
|
Heating Fuel
|
Natural Gas, Other |
|
Heating Type
|
Heat Pump |
|
Size Interior
|
854 Ft2 |
|
Total Finished Area
|
854 Sqft |
|
Type
|
Apartment |
Parking
Land
|
Acreage
|
No |
|
Size Irregular
|
854 |
|
Size Total
|
854 Sqft |
|
Size Total Text
|
854 Sqft |
|
Zoning Type
|
Residential/commercial |
Rooms
| Level |
Type |
Length |
Width |
Dimensions |
|
Main Level |
Bathroom |
|
|
4-Piece |
|
Main Level |
Bathroom |
|
|
4-Piece |
|
Main Level |
Entrance |
9 ft |
|
9 ft x Measurements not available |
|
Main Level |
Bedroom |
9 ft |
|
9 ft x Measurements not available |
|
Main Level |
Primary Bedroom |
|
|
10'4 x 11'1 |
|
Main Level |
Kitchen |
11 ft |
7 ft |
11 ft x 7 ft |
|
Main Level |
Dining Room |
14 ft |
11 ft |
14 ft x 11 ft |
https://www.realtor.ca/real-estate/27676394/2303-777-herald-st-victoria-downtown

