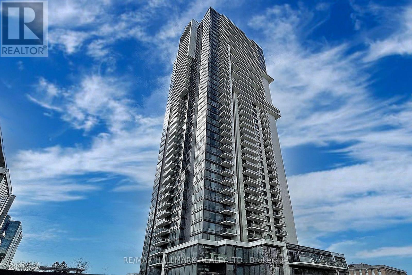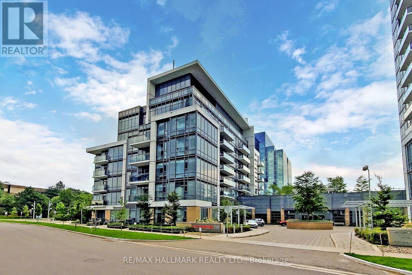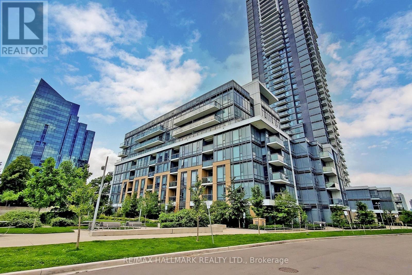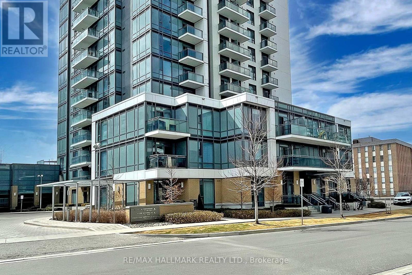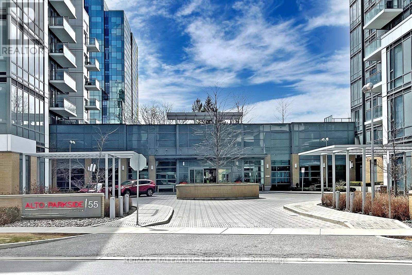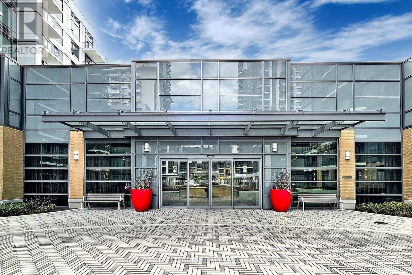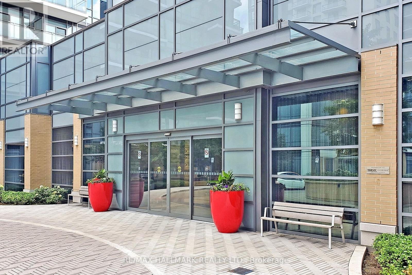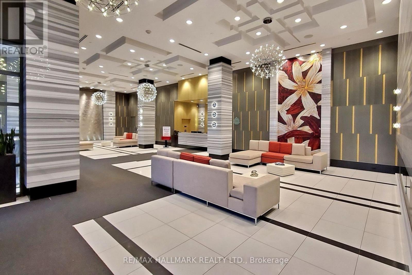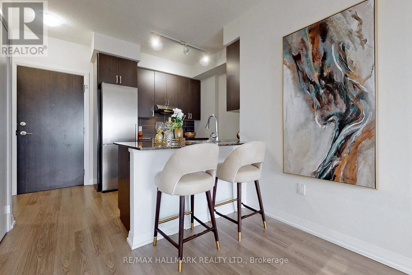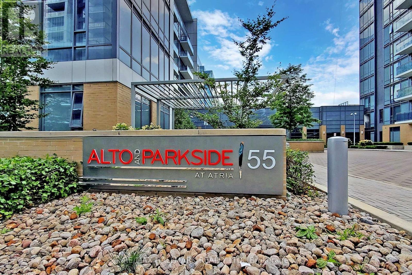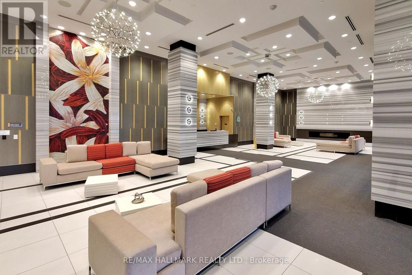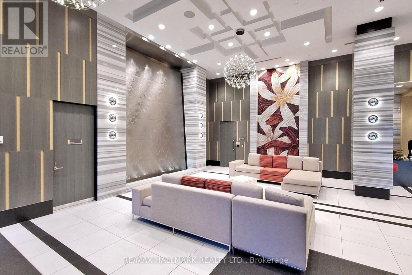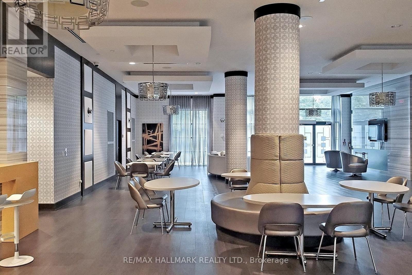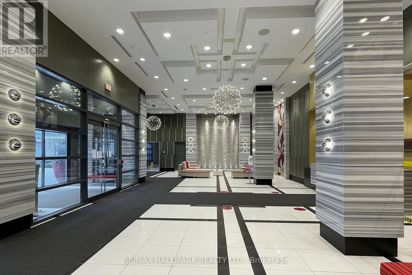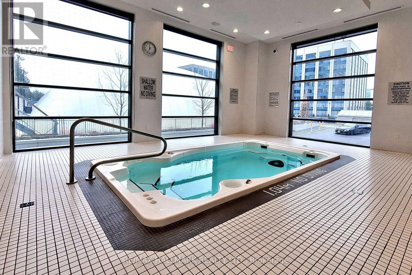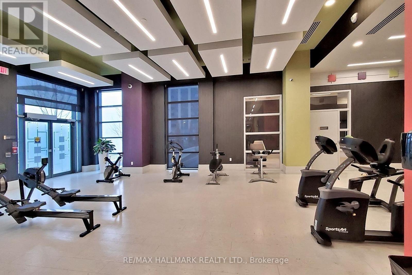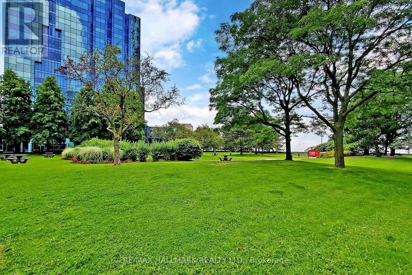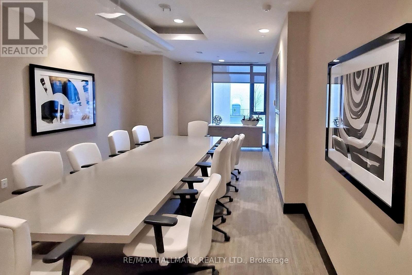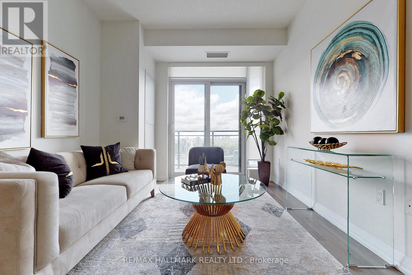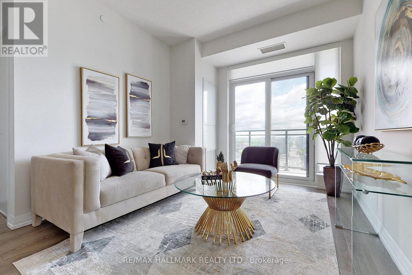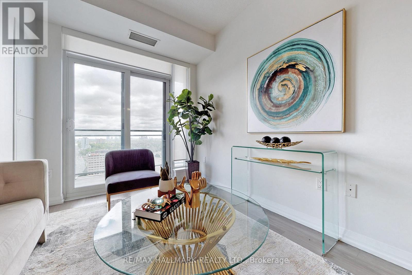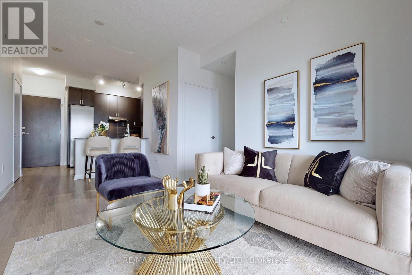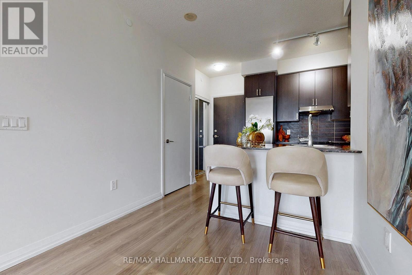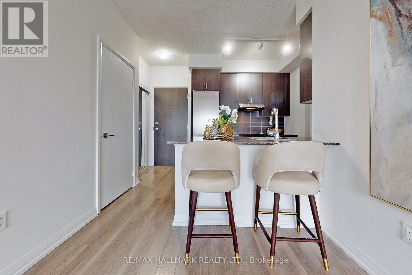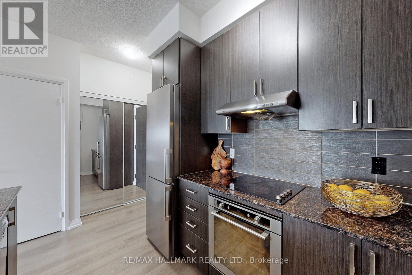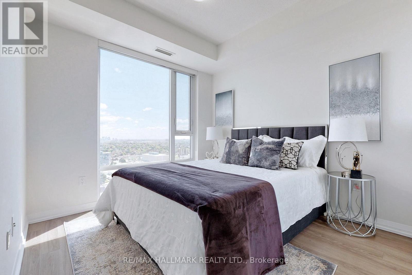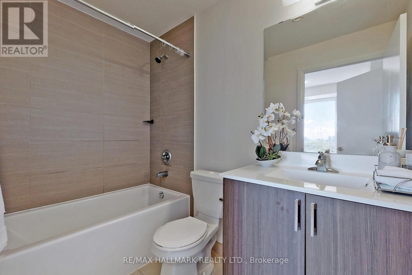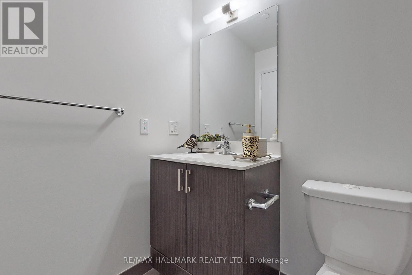2 Bedroom
2 Bathroom
700 - 799 ft2
Central Air Conditioning
Forced Air
$2,750 Monthly
Luxury Alto Tower By Tridel. High Floors. Beautiful Unobstructed East View Of The City. Practical Floor Plan(Attached). Upgraded Kitchen.Upgraded Granite Counter Top. 9' Ceiling. State Of Art Amenities, Including Exercise Room, Party Room, And Much More. Direct Bus To TheDon Mills Subway Station. Close To Fairview Mall And Hwy404. Move In And Enjoy! Photos Are For References Only. (id:57557)
Property Details
|
MLS® Number
|
C12184913 |
|
Property Type
|
Single Family |
|
Neigbourhood
|
Henry Farm |
|
Community Name
|
Henry Farm |
|
Community Features
|
Pets Not Allowed |
|
Features
|
Balcony, Carpet Free |
|
Parking Space Total
|
1 |
Building
|
Bathroom Total
|
2 |
|
Bedrooms Above Ground
|
2 |
|
Bedrooms Total
|
2 |
|
Appliances
|
Oven - Built-in, Range, Cooktop, Dishwasher, Dryer, Hood Fan, Microwave, Stove, Washer, Refrigerator |
|
Cooling Type
|
Central Air Conditioning |
|
Exterior Finish
|
Concrete |
|
Flooring Type
|
Laminate |
|
Heating Fuel
|
Natural Gas |
|
Heating Type
|
Forced Air |
|
Size Interior
|
700 - 799 Ft2 |
|
Type
|
Apartment |
Parking
Land
Rooms
| Level |
Type |
Length |
Width |
Dimensions |
|
Flat |
Living Room |
5.8 m |
3.05 m |
5.8 m x 3.05 m |
|
Flat |
Dining Room |
5.8 m |
3.05 m |
5.8 m x 3.05 m |
|
Flat |
Kitchen |
2.44 m |
2.44 m |
2.44 m x 2.44 m |
|
Flat |
Primary Bedroom |
3.05 m |
3.05 m |
3.05 m x 3.05 m |
|
Flat |
Bedroom 2 |
3.05 m |
2.43 m |
3.05 m x 2.43 m |
https://www.realtor.ca/real-estate/28392061/2303-55-ann-oreilly-road-toronto-henry-farm-henry-farm

