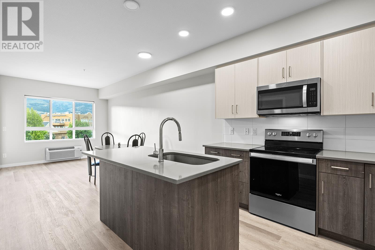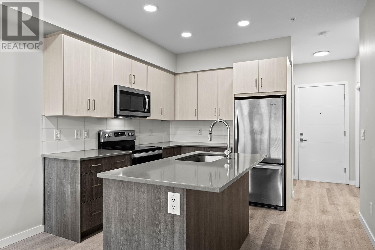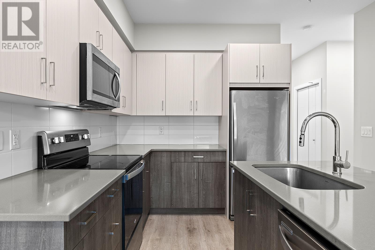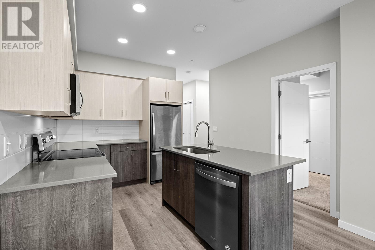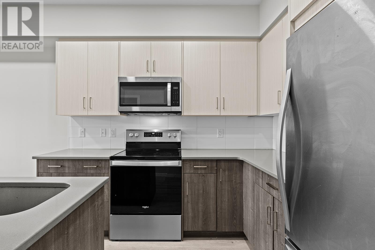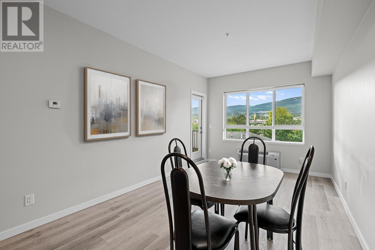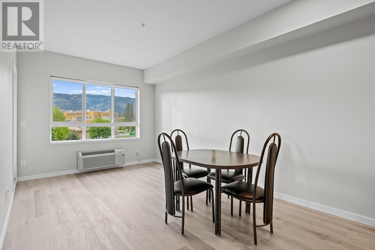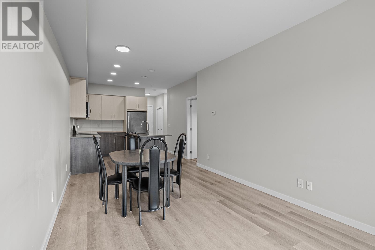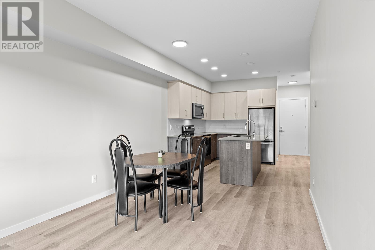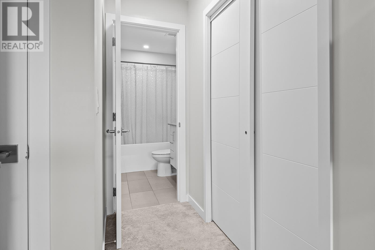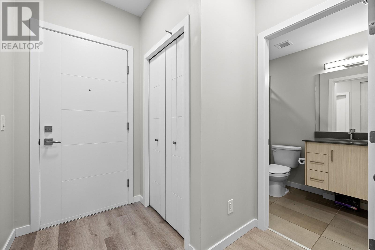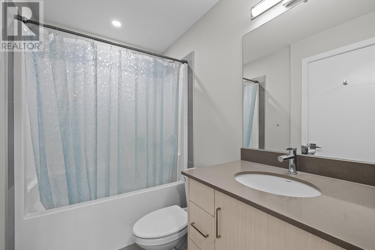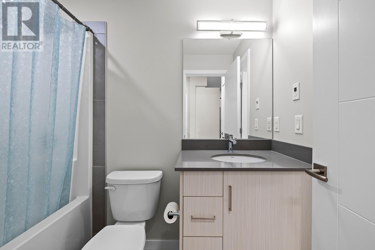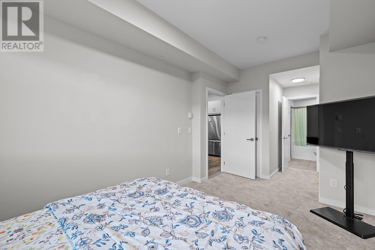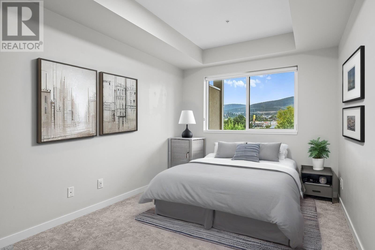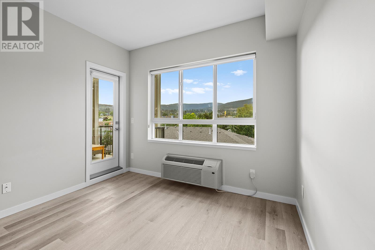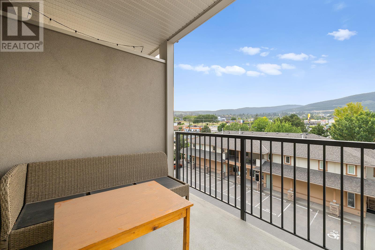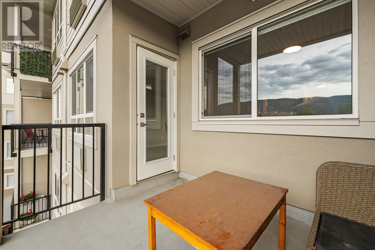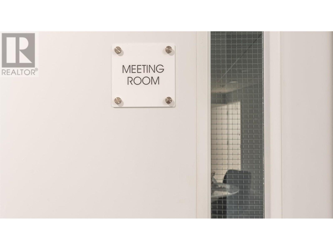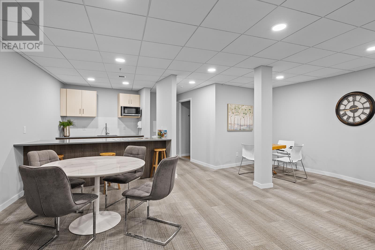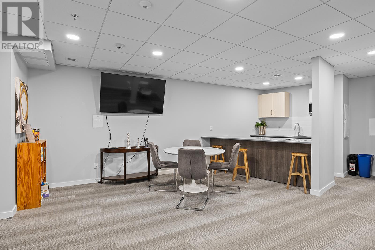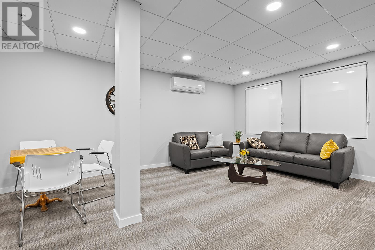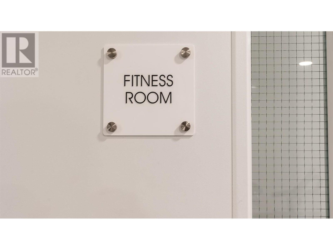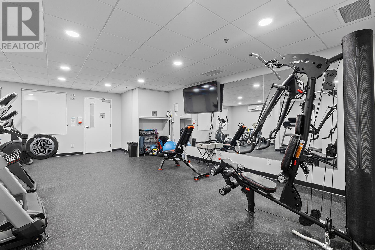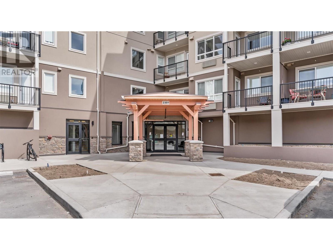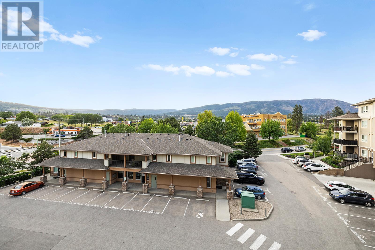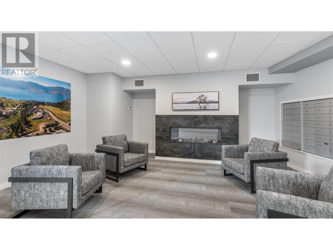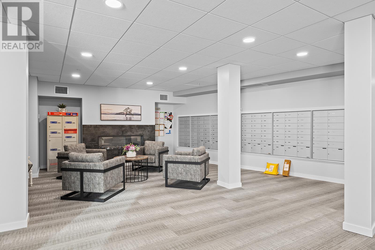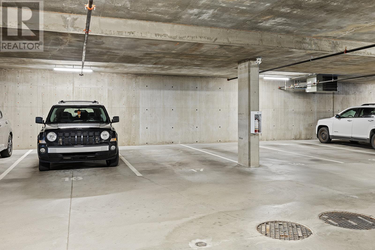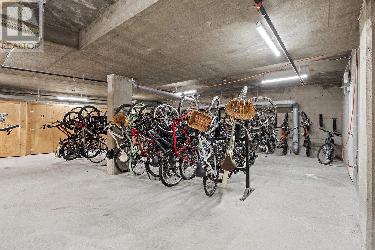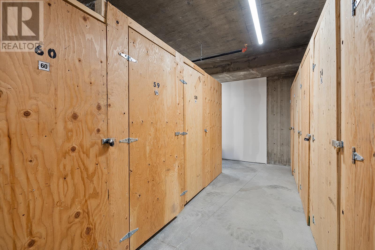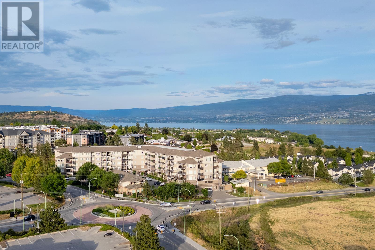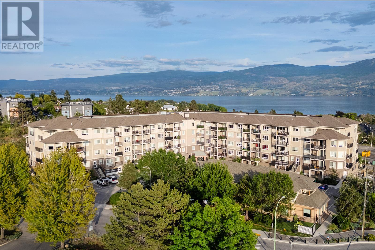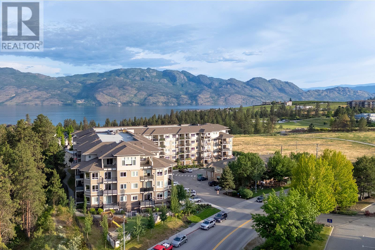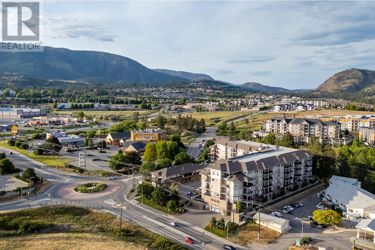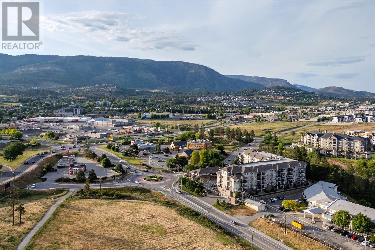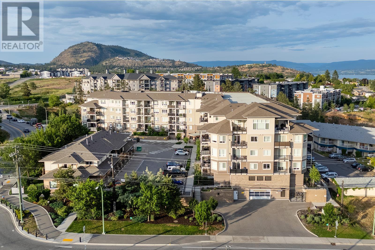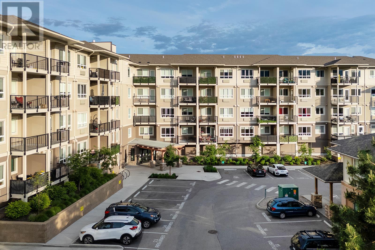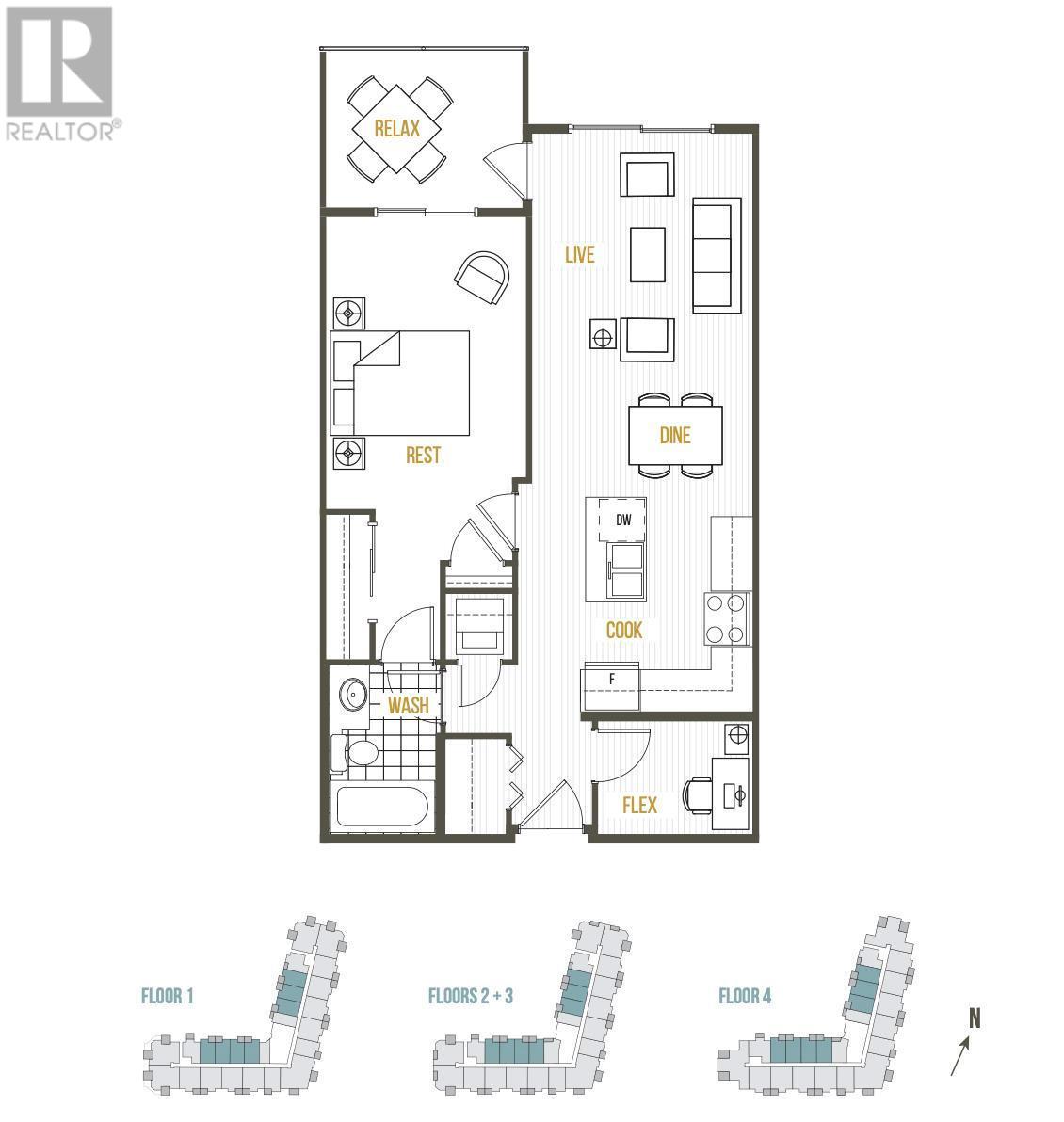1 Bedroom
1 Bathroom
688 ft2
Other
Central Air Conditioning
Forced Air
Landscaped
$374,900Maintenance,
$220.29 Monthly
Welcome to this well laid-out unit in the sought-after Centro development. This stunning 1 bed and den home comes with underground parking, a storage locker and all the luxuries you would expect from a newer build! Featuring nine foot tray ceilings, quartz countertops, contemporary 2-tone flat panel cabinetry with soft closers, kitchen island, vinyl plank flooring and plush carpet in the bedroom, Whirlpool stainless steel appliances, full size washer and dryer, and ceramic tile flooring in your modern bathroom. Enjoy the views from your third-floor, covered balcony and bring your furry friends as Centro allows 2 cats or dogs (or a combination) with no size restrictions! With Rentals allowed, PTAC Heating & Cooling system and amenities such as a lounge with kitchen, fitness room, bike storage and a guest suite for your overnight visitors, this home is bursting with value and close proximity to parks, beaches, trails, wineries and an abundance of shops, restaurants and services! (id:57557)
Property Details
|
MLS® Number
|
10351528 |
|
Property Type
|
Single Family |
|
Neigbourhood
|
Westbank Centre |
|
Community Name
|
Centro |
|
Amenities Near By
|
Golf Nearby, Park, Recreation, Schools, Shopping |
|
Community Features
|
Pets Allowed, Pet Restrictions, Rentals Allowed |
|
Features
|
See Remarks, One Balcony |
|
Parking Space Total
|
1 |
|
Storage Type
|
Storage, Locker |
|
View Type
|
City View, Mountain View, View (panoramic) |
Building
|
Bathroom Total
|
1 |
|
Bedrooms Total
|
1 |
|
Appliances
|
Refrigerator, Dishwasher, Dryer, Range - Electric, Microwave, Washer |
|
Architectural Style
|
Other |
|
Constructed Date
|
2021 |
|
Cooling Type
|
Central Air Conditioning |
|
Exterior Finish
|
Stone, Stucco, Other |
|
Fire Protection
|
Sprinkler System-fire, Smoke Detector Only |
|
Flooring Type
|
Carpeted, Vinyl |
|
Heating Type
|
Forced Air |
|
Roof Material
|
Asphalt Shingle |
|
Roof Style
|
Unknown |
|
Stories Total
|
1 |
|
Size Interior
|
688 Ft2 |
|
Type
|
Apartment |
|
Utility Water
|
Municipal Water |
Parking
Land
|
Access Type
|
Easy Access |
|
Acreage
|
No |
|
Land Amenities
|
Golf Nearby, Park, Recreation, Schools, Shopping |
|
Landscape Features
|
Landscaped |
|
Sewer
|
Municipal Sewage System |
|
Size Total Text
|
Under 1 Acre |
|
Surface Water
|
Creeks, Creek Or Stream |
|
Zoning Type
|
Unknown |
Rooms
| Level |
Type |
Length |
Width |
Dimensions |
|
Main Level |
4pc Bathroom |
|
|
7'10'' x 4'11'' |
|
Main Level |
Den |
|
|
7'2'' x 5'1'' |
|
Main Level |
Laundry Room |
|
|
4'0'' x 4'0'' |
|
Main Level |
Kitchen |
|
|
11'0'' x 10'4'' |
|
Main Level |
Living Room |
|
|
16'5'' x 10'4'' |
|
Main Level |
Primary Bedroom |
|
|
13'10'' x 9'3'' |
https://www.realtor.ca/real-estate/28481567/2301-carrington-road-unit-323-west-kelowna-westbank-centre

