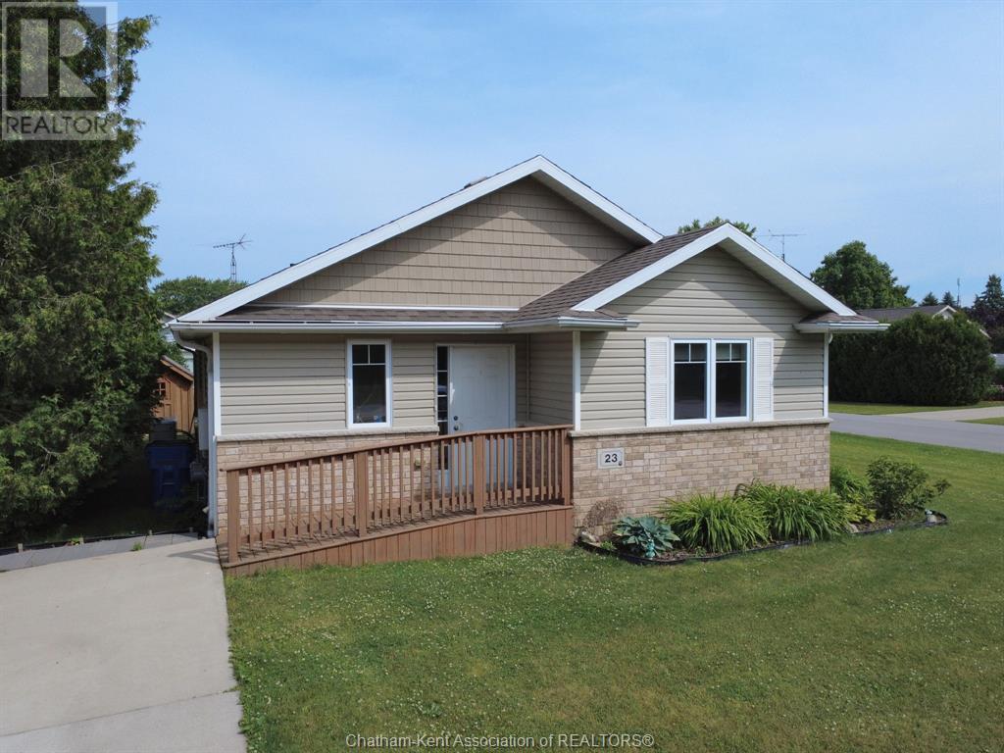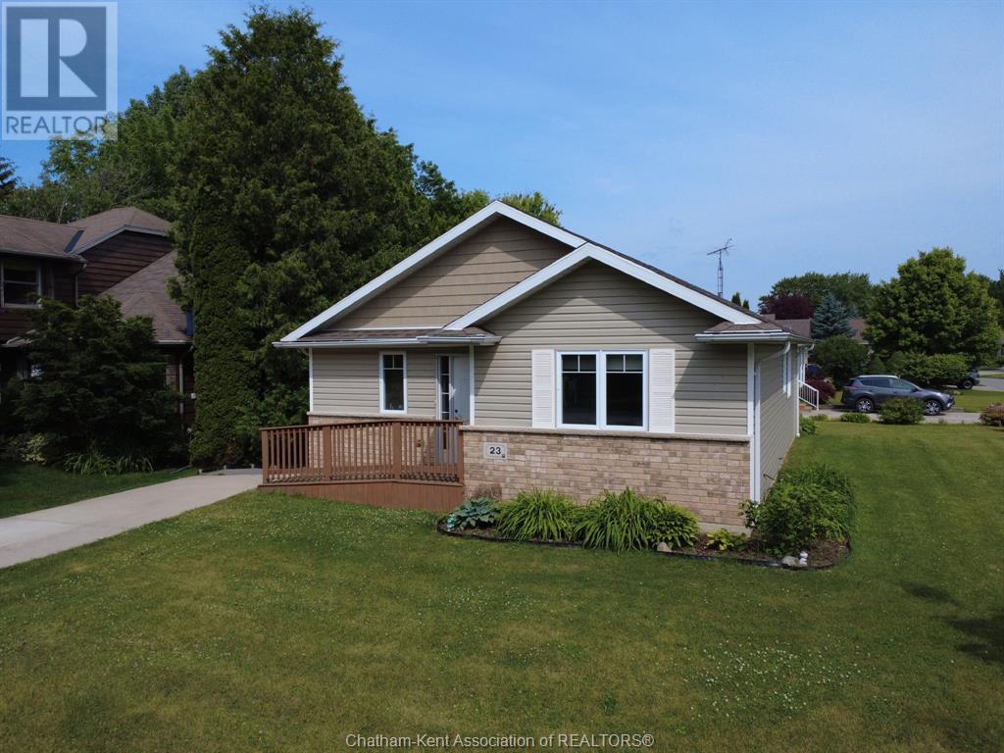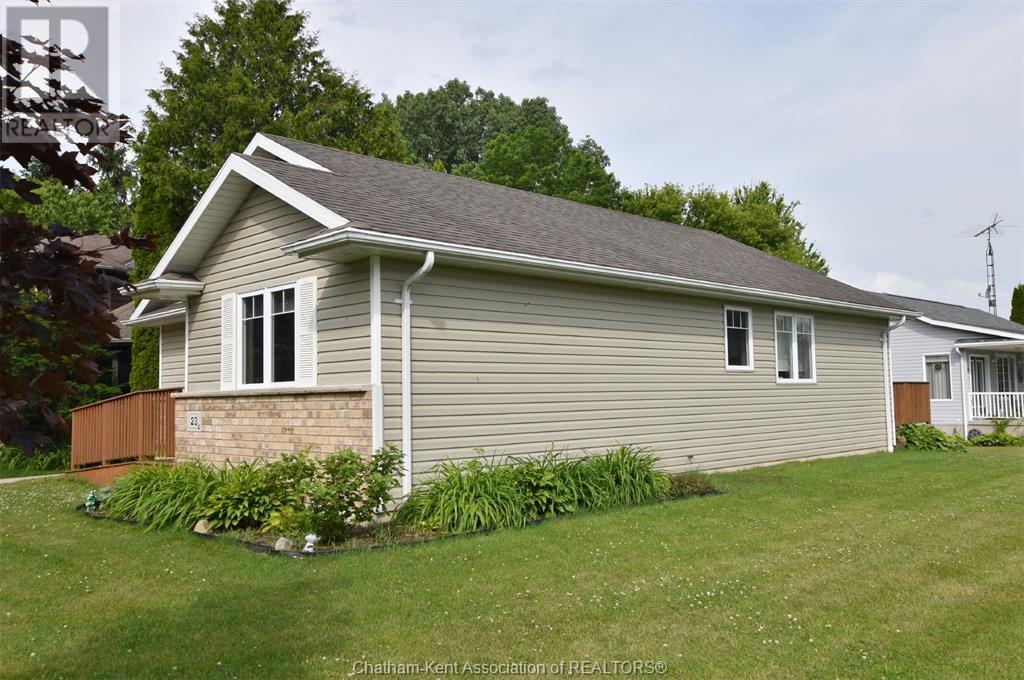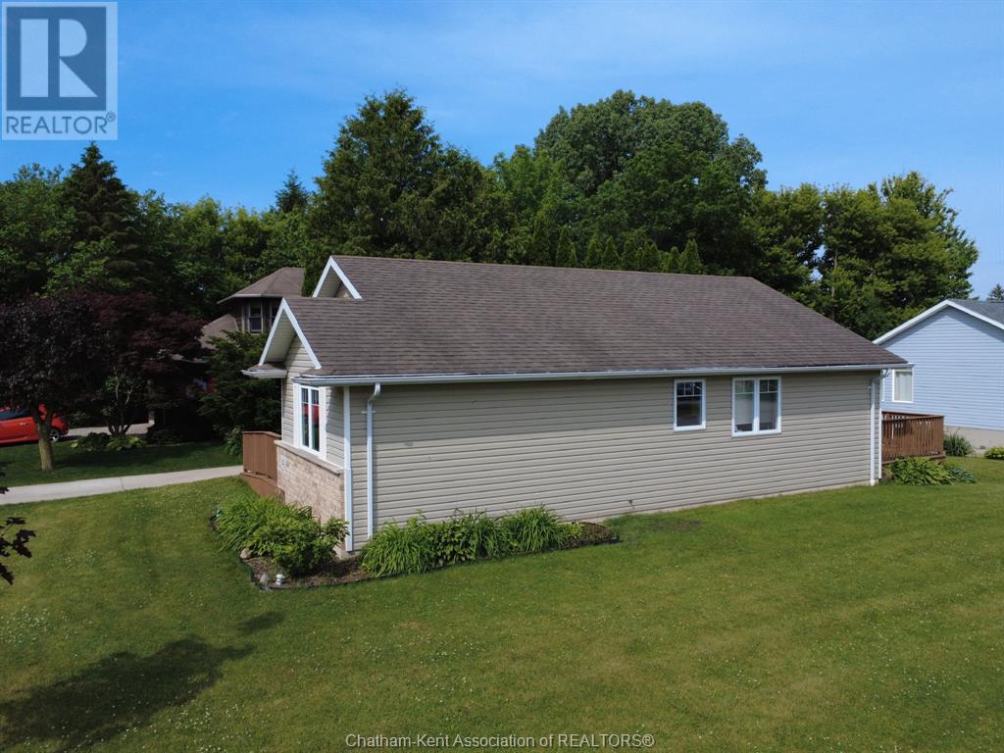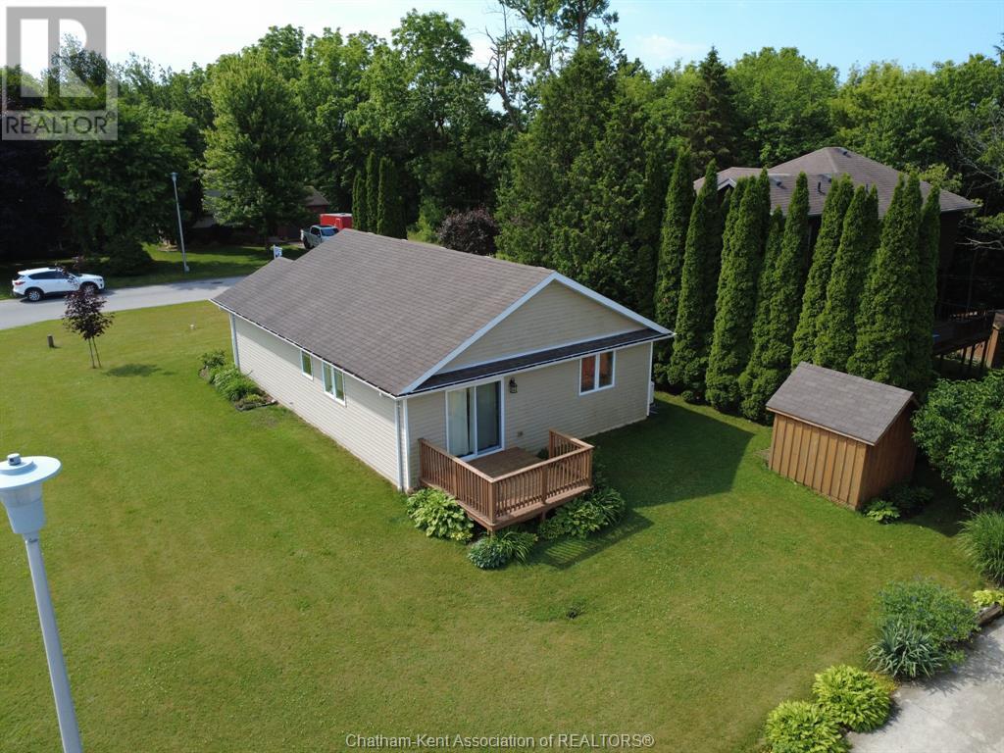3 Bedroom
2 Bathroom
1,108 ft2
Bungalow, Ranch
Central Air Conditioning
Forced Air, Furnace
$424,900
Searching for an accessible home? 23 Kyle Drive in Ridgetown is a perfect opportunity. 11 year old, one floor ranch style with wheelchair ramp access, wider doors, grab bars, open concept living space and a barrier free shower in the primary ensuite. The layout features the front entrance foyer with convenient laundry. Front room can be used as an office, reading room or the 3rd bedroom. Open concept kitchen, dining area and Living room with patio doors to rear wooden deck. 2nd bedroom also has access to the crawl space that is nice and high, concrete floor, neat and clean. Primary bedroom with double closet and the 3 pc ensuite. Ceramic and laminate flooring is ideal for this setup. The location is one of the best neighbourhoods with mainly local traffic, amazing walking trail nearby, mature trees and surrounded by unique homes in a high end subdivision. Concrete drive, custom shed, wooden deck and a natural gas generac generator in case of power outages. Although we have the accessible features this is a 3 bedroom home on one level, perfect for retirees and the location is top notch. Immediate possession if needed. (id:57557)
Property Details
|
MLS® Number
|
25016315 |
|
Property Type
|
Single Family |
|
Features
|
Concrete Driveway |
Building
|
Bathroom Total
|
2 |
|
Bedrooms Above Ground
|
3 |
|
Bedrooms Total
|
3 |
|
Architectural Style
|
Bungalow, Ranch |
|
Constructed Date
|
2014 |
|
Construction Style Attachment
|
Detached |
|
Cooling Type
|
Central Air Conditioning |
|
Exterior Finish
|
Aluminum/vinyl, Brick |
|
Flooring Type
|
Ceramic/porcelain, Laminate |
|
Foundation Type
|
Concrete |
|
Heating Fuel
|
Natural Gas |
|
Heating Type
|
Forced Air, Furnace |
|
Stories Total
|
1 |
|
Size Interior
|
1,108 Ft2 |
|
Total Finished Area
|
1108 Sqft |
|
Type
|
House |
Land
|
Acreage
|
No |
|
Size Irregular
|
58 X 105' / 0.14 Ac |
|
Size Total Text
|
58 X 105' / 0.14 Ac|under 1/4 Acre |
|
Zoning Description
|
Res |
Rooms
| Level |
Type |
Length |
Width |
Dimensions |
|
Main Level |
Kitchen |
12 ft ,9 in |
13 ft |
12 ft ,9 in x 13 ft |
|
Main Level |
Bedroom |
10 ft ,6 in |
12 ft ,9 in |
10 ft ,6 in x 12 ft ,9 in |
|
Main Level |
Bedroom |
10 ft |
14 ft |
10 ft x 14 ft |
|
Main Level |
Bedroom |
9 ft |
12 ft |
9 ft x 12 ft |
|
Main Level |
3pc Ensuite Bath |
6 ft |
12 ft |
6 ft x 12 ft |
|
Main Level |
4pc Bathroom |
5 ft |
9 ft |
5 ft x 9 ft |
|
Main Level |
Living Room |
12 ft |
12 ft |
12 ft x 12 ft |
|
Main Level |
Laundry Room |
4 ft |
5 ft |
4 ft x 5 ft |
|
Main Level |
Foyer |
5 ft |
9 ft ,8 in |
5 ft x 9 ft ,8 in |
https://www.realtor.ca/real-estate/28539654/23-kyle-drive-ridgetown

