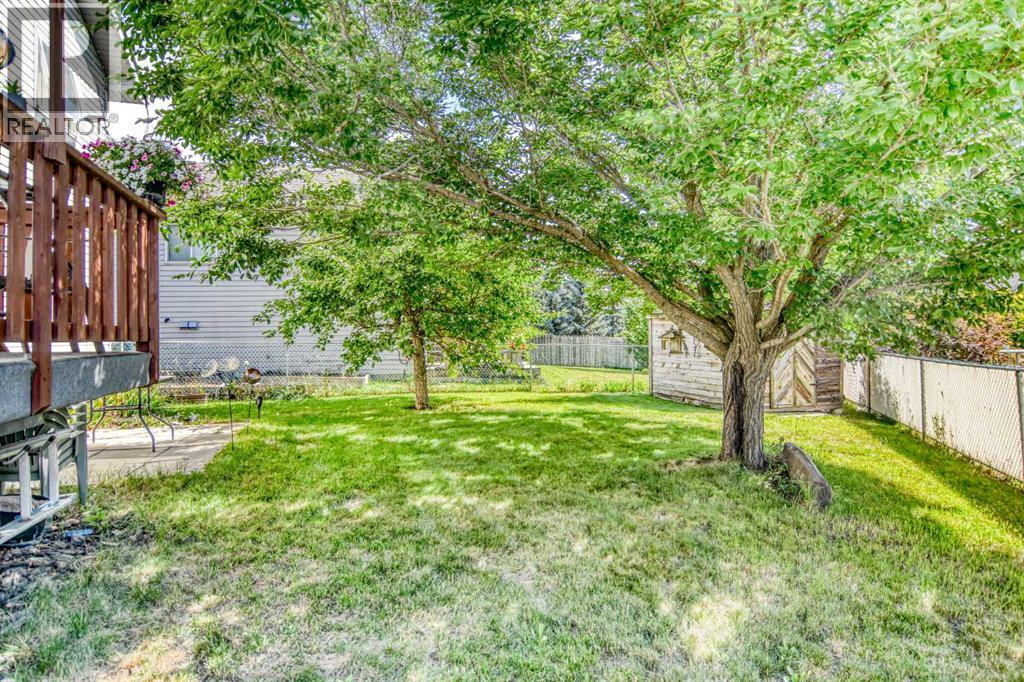4 Bedroom
3 Bathroom
1,929 ft2
4 Level
Fireplace
None
Forced Air
Fruit Trees
$539,900
Check out this 4 bedroom, 2 1/2 bathroom, fully developed home. Featuring a large lot with mature trees and a storage shed. large kitchen with plenty of cupboard space, gas stove and gas BBQ hookup on deck. Cherry wood finishes and gas fireplace in family room with built in shelving feature wall. Double attached garage. Close to downtown, walking paths, shopping and schools. Quick possession. (id:57557)
Open House
This property has open houses!
Starts at:
1:00 pm
Ends at:
4:00 pm
Property Details
|
MLS® Number
|
A2240330 |
|
Property Type
|
Single Family |
|
Community Name
|
Aspen Creek |
|
Amenities Near By
|
Playground, Shopping |
|
Features
|
See Remarks |
|
Parking Space Total
|
4 |
|
Plan
|
9812349 |
|
Structure
|
Deck |
Building
|
Bathroom Total
|
3 |
|
Bedrooms Above Ground
|
3 |
|
Bedrooms Below Ground
|
1 |
|
Bedrooms Total
|
4 |
|
Appliances
|
Refrigerator, Gas Stove(s), Dishwasher, Hood Fan, Window Coverings, Garage Door Opener, Washer & Dryer |
|
Architectural Style
|
4 Level |
|
Basement Development
|
Finished |
|
Basement Type
|
Full (finished) |
|
Constructed Date
|
1999 |
|
Construction Material
|
Wood Frame |
|
Construction Style Attachment
|
Detached |
|
Cooling Type
|
None |
|
Exterior Finish
|
Vinyl Siding |
|
Fireplace Present
|
Yes |
|
Fireplace Total
|
1 |
|
Flooring Type
|
Carpeted, Laminate, Linoleum, Vinyl Plank |
|
Foundation Type
|
Poured Concrete |
|
Half Bath Total
|
1 |
|
Heating Type
|
Forced Air |
|
Size Interior
|
1,929 Ft2 |
|
Total Finished Area
|
1929.12 Sqft |
|
Type
|
House |
Parking
Land
|
Acreage
|
No |
|
Fence Type
|
Partially Fenced |
|
Land Amenities
|
Playground, Shopping |
|
Landscape Features
|
Fruit Trees |
|
Size Frontage
|
24.08 M |
|
Size Irregular
|
6652.10 |
|
Size Total
|
6652.1 Sqft|4,051 - 7,250 Sqft |
|
Size Total Text
|
6652.1 Sqft|4,051 - 7,250 Sqft |
|
Zoning Description
|
R1 |
Rooms
| Level |
Type |
Length |
Width |
Dimensions |
|
Second Level |
Primary Bedroom |
|
|
14.00 Ft x 11.58 Ft |
|
Second Level |
Bedroom |
|
|
9.92 Ft x 9.83 Ft |
|
Second Level |
Bedroom |
|
|
9.83 Ft x 9.25 Ft |
|
Second Level |
4pc Bathroom |
|
|
8.00 Ft x 6.00 Ft |
|
Second Level |
3pc Bathroom |
|
|
8.00 Ft x 5.42 Ft |
|
Basement |
Family Room |
|
|
23.00 Ft x 8.50 Ft |
|
Basement |
Bedroom |
|
|
12.67 Ft x 10.67 Ft |
|
Lower Level |
Family Room |
|
|
20.58 Ft x 16.08 Ft |
|
Lower Level |
2pc Bathroom |
|
|
5.67 Ft x 4.92 Ft |
|
Main Level |
Living Room |
|
|
13.92 Ft x 10.42 Ft |
|
Main Level |
Dining Room |
|
|
13.42 Ft x 9.50 Ft |
|
Main Level |
Other |
|
|
12.75 Ft x 11.25 Ft |
https://www.realtor.ca/real-estate/28620038/23-aspen-creek-way-strathmore-aspen-creek





































