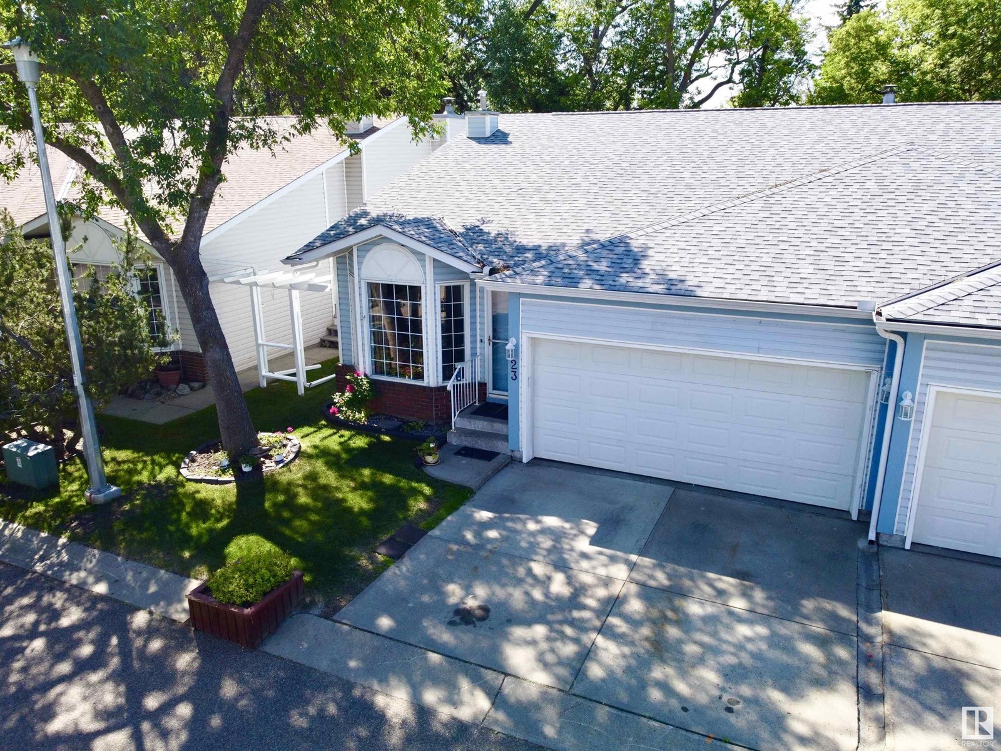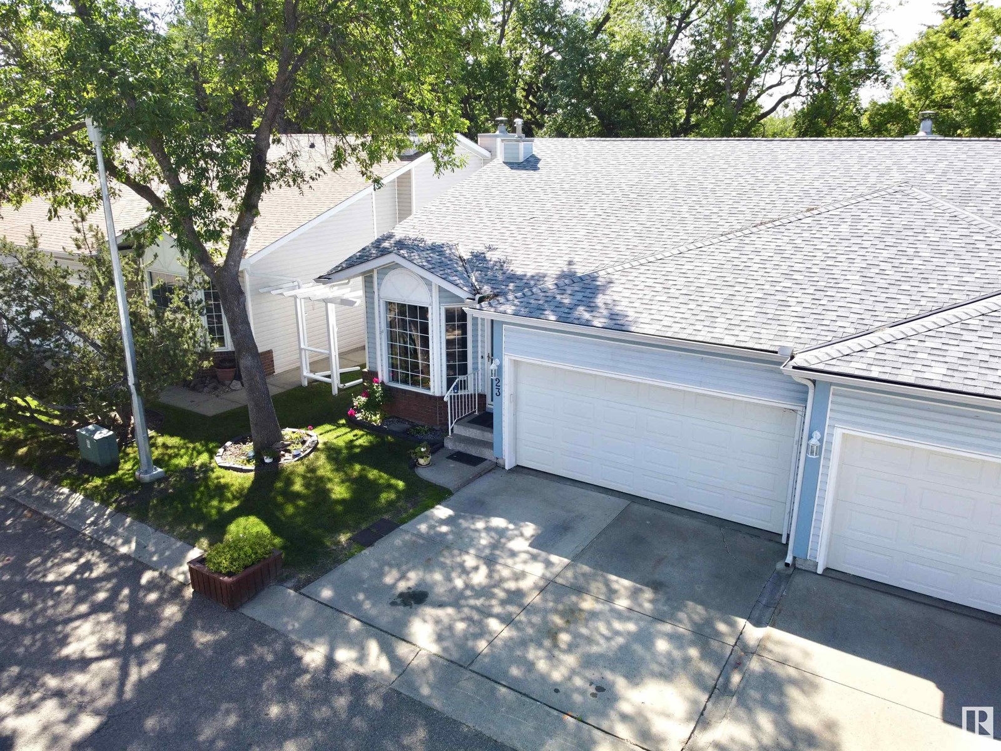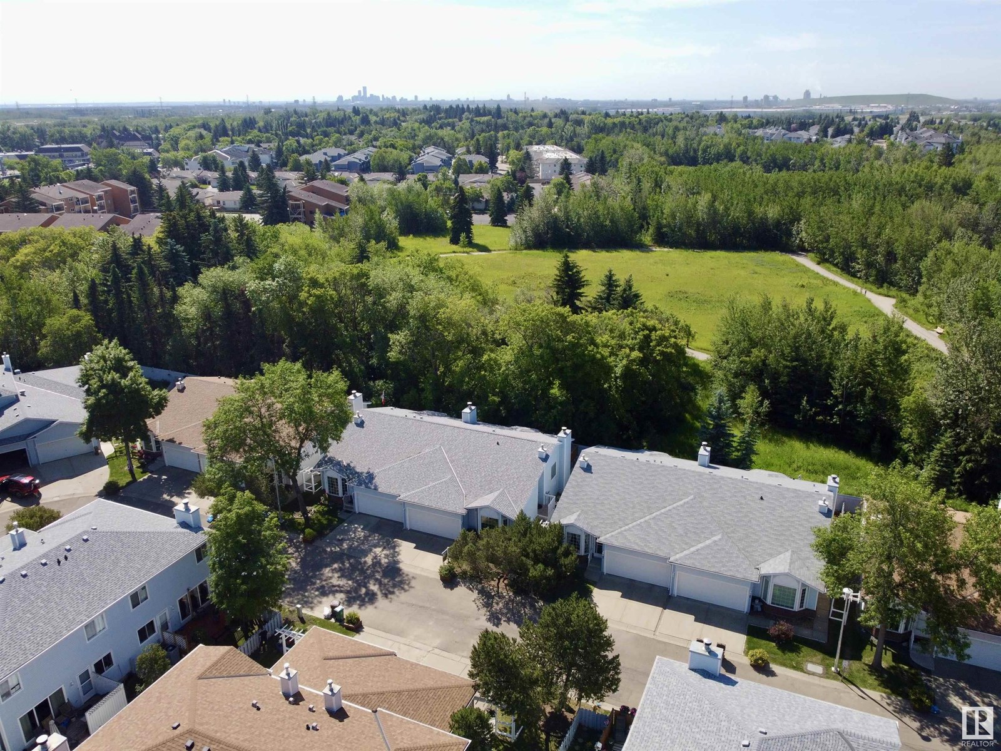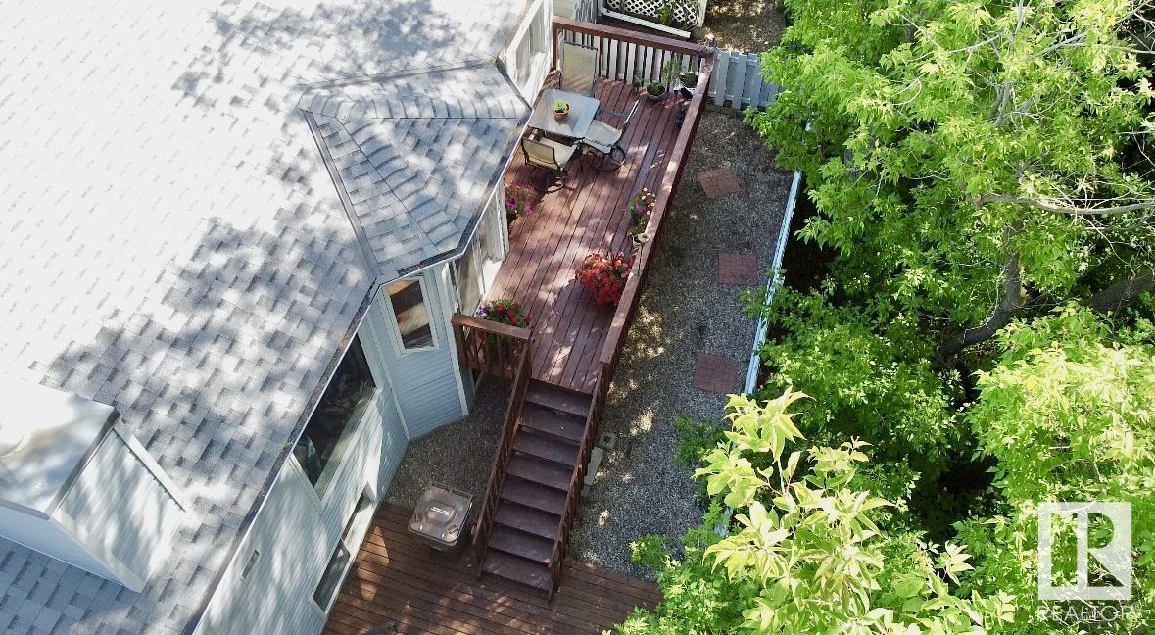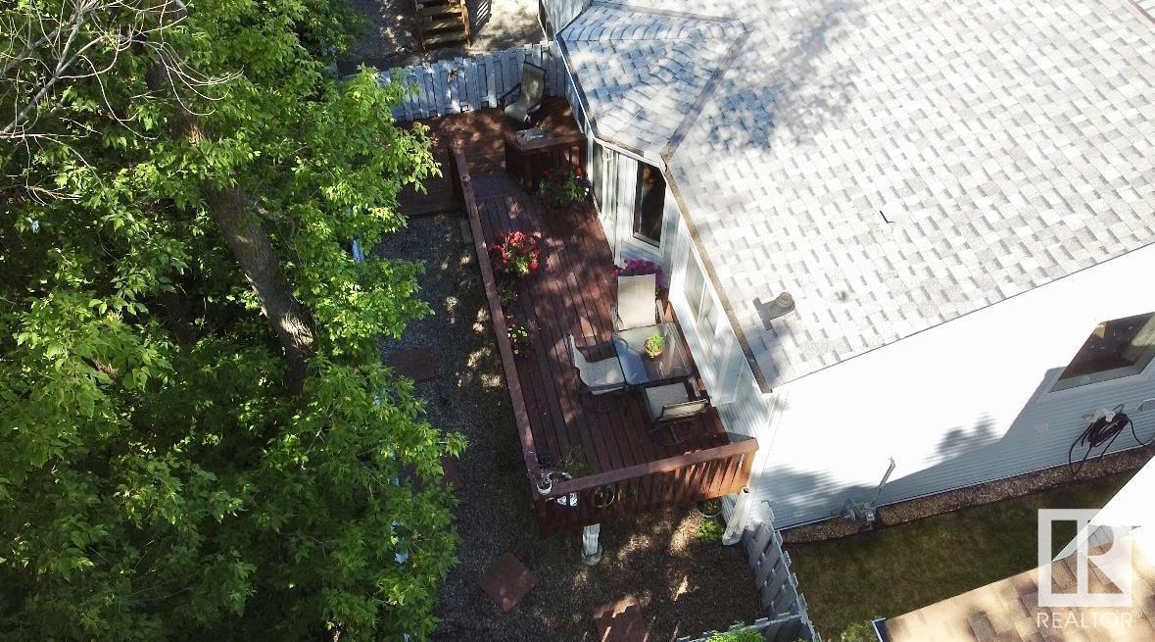#23 35 Grandin Rd St. Albert, Alberta T8N 5W2
$344,900Maintenance, Exterior Maintenance, Insurance, Landscaping, Other, See Remarks
$437 Monthly
Maintenance, Exterior Maintenance, Insurance, Landscaping, Other, See Remarks
$437 MonthlyWelcome to #23 35 Grandin Road — a spacious 3-bedroom condo BACKING GRANDIN POND & ECO PARK, this well-maintained complex with NO AGE RESTRICTIONS. Enjoy the comfort of a double attached garage, generous living areas, and a peaceful setting with nature right out your back door. The upper 2 floors boast an inviting layout that includes a sun-filled living room w/ hardwood flooring, a formal dining area & an updated kitchen. Step outside through the patio doors from the dinette & take in the tranquil views from your private deck. Upstairs, unwind in the stunning family room featuring a cozy STONE F/P—perfect for relaxing evenings. Downstairs, the spacious primary suite awaits w/ a walk-in closet & full ensuite bath. 2 additional large bedrooms & a generous utility/storage room feat. NEWER MECHANICAL systems including the furnace, humidifier & hot water tank—provide ample living space. Close to schools, shopping, public transit, & endless outdoor trails! (id:57557)
Property Details
| MLS® Number | E4445486 |
| Property Type | Single Family |
| Neigbourhood | Grandin |
| Amenities Near By | Park |
| Features | See Remarks, Flat Site, Closet Organizers |
| Structure | Deck |
Building
| Bathroom Total | 2 |
| Bedrooms Total | 3 |
| Appliances | Dishwasher, Dryer, Garage Door Opener Remote(s), Hood Fan, Refrigerator, Stove, Washer |
| Basement Development | Finished |
| Basement Type | Full (finished) |
| Constructed Date | 1990 |
| Construction Style Attachment | Semi-detached |
| Fireplace Fuel | Electric |
| Fireplace Present | Yes |
| Fireplace Type | Unknown |
| Half Bath Total | 1 |
| Heating Type | Forced Air |
| Size Interior | 1,003 Ft2 |
| Type | Duplex |
Parking
| Attached Garage |
Land
| Acreage | No |
| Land Amenities | Park |
Rooms
| Level | Type | Length | Width | Dimensions |
|---|---|---|---|---|
| Lower Level | Primary Bedroom | 3.34 m | 4.42 m | 3.34 m x 4.42 m |
| Lower Level | Bedroom 2 | 2.94 m | 3.34 m | 2.94 m x 3.34 m |
| Lower Level | Bedroom 3 | 2.92 m | 3.96 m | 2.92 m x 3.96 m |
| Main Level | Living Room | 3.44 m | 4.76 m | 3.44 m x 4.76 m |
| Main Level | Dining Room | 2.95 m | 4.03 m | 2.95 m x 4.03 m |
| Main Level | Kitchen | 3.14 m | 2.63 m | 3.14 m x 2.63 m |
| Main Level | Family Room | 4.15 m | 6.08 m | 4.15 m x 6.08 m |
https://www.realtor.ca/real-estate/28550950/23-35-grandin-rd-st-albert-grandin

