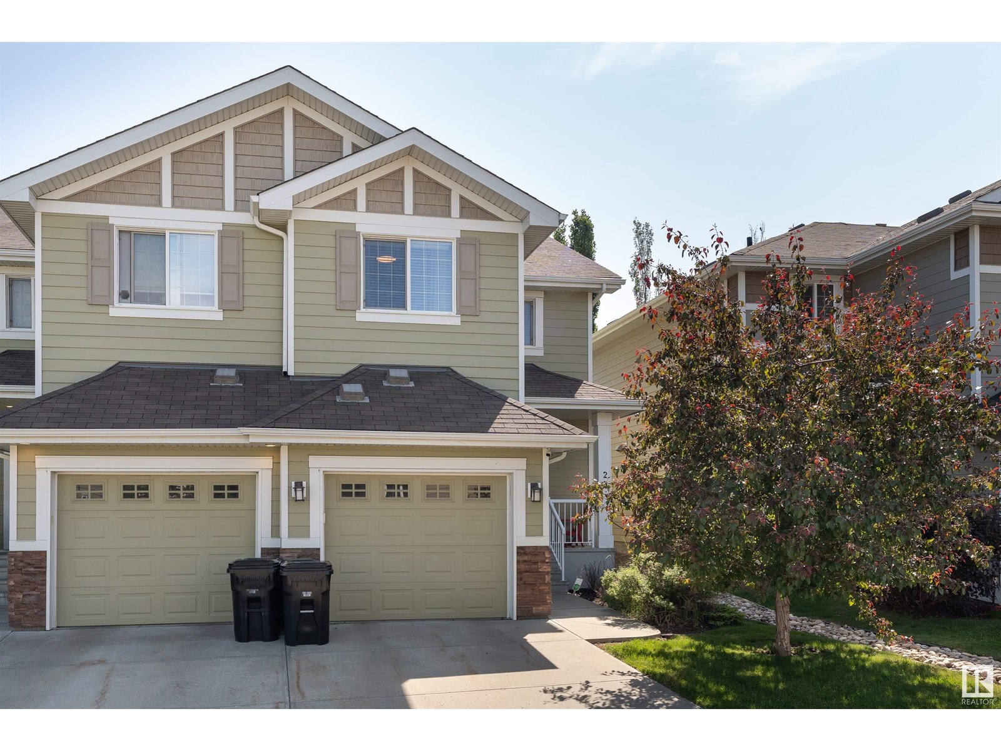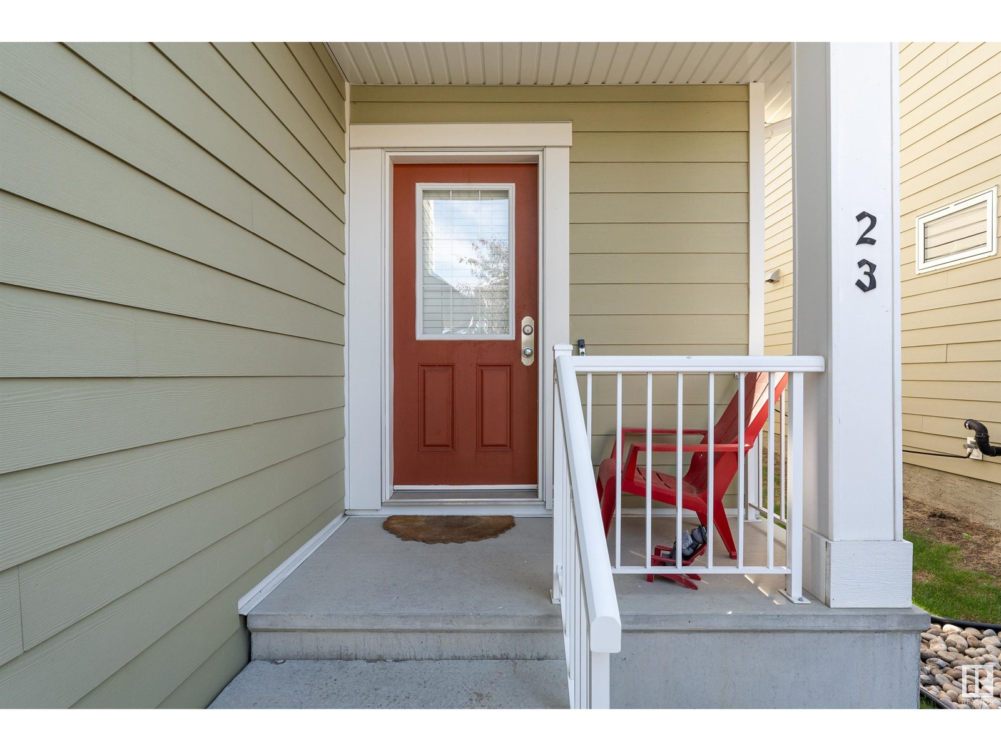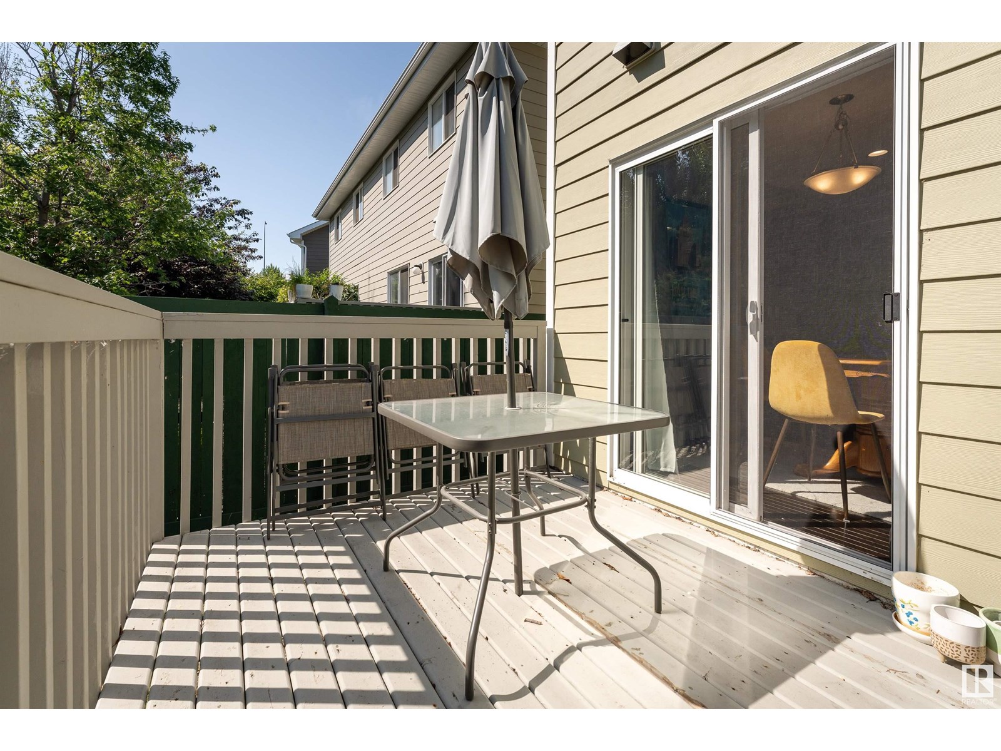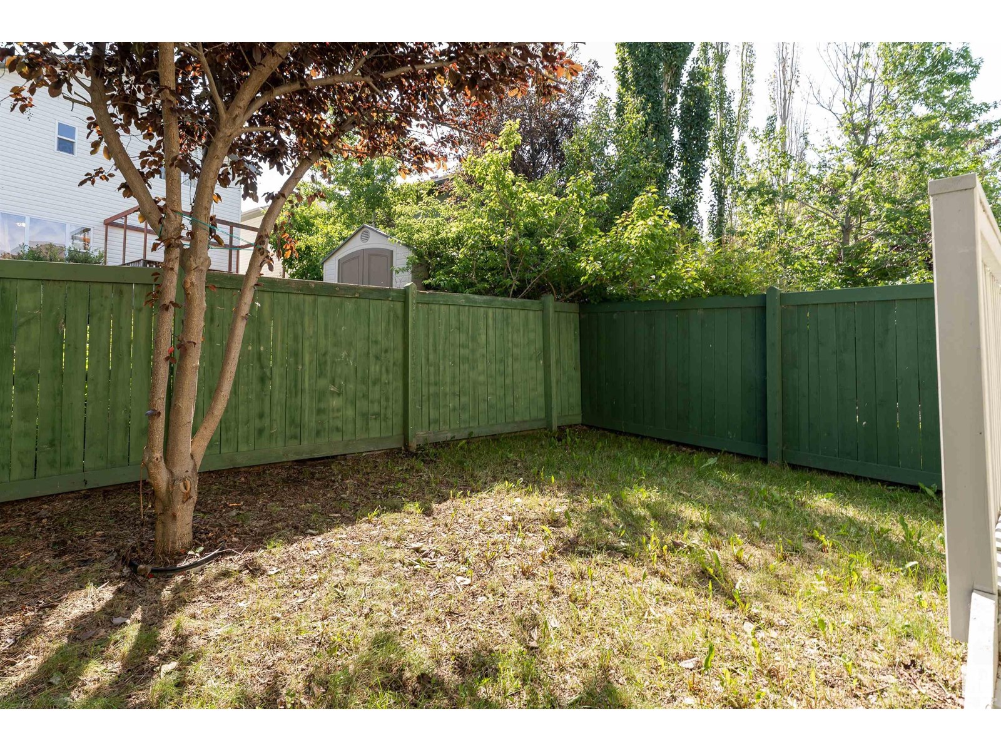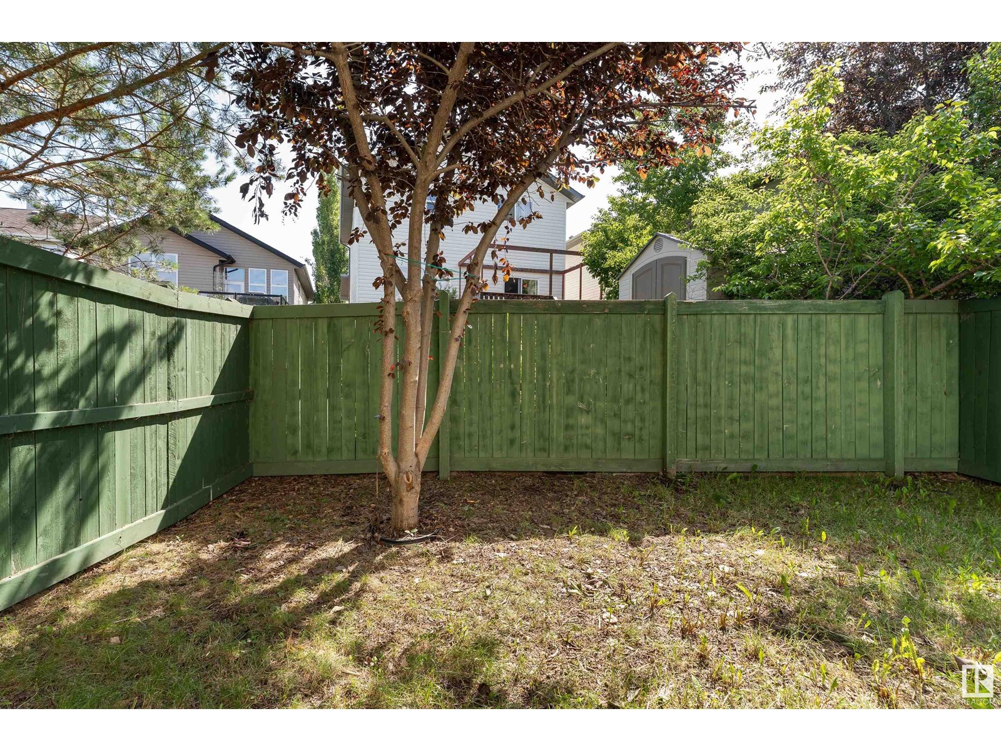#23 219 Charlotte Wy Sherwood Park, Alberta T8H 0T3
$369,900Maintenance, Insurance, Property Management, Other, See Remarks
$237.88 Monthly
Maintenance, Insurance, Property Management, Other, See Remarks
$237.88 MonthlyWelcome to this beautiful 2 storey home nestled in the Lakeland Ridge neighbourhood. Upon entering, you'll quickly notice the beautiful hardwood floors that flow throughout the open concept main floor. The kitchen is equipped with stainless steel appliances and gleaming granite countertops. The dining area has ample room for a large dining table, while the fireplace in the living room adds an extra inviting touch. Make your way upstairs to find a large master bedroom including ensuite bathroom, two other large bedrooms, a full bathroom and upstairs laundry! The fully fenced backyard is not to be forgotten with its beautiful deck and privacy. Added bonus: central A/C. Don't miss out on this one! (id:57557)
Property Details
| MLS® Number | E4444920 |
| Property Type | Single Family |
| Neigbourhood | Lakeland Ridge |
| Amenities Near By | Schools, Shopping |
| Features | Flat Site, No Back Lane, No Animal Home, No Smoking Home |
Building
| Bathroom Total | 3 |
| Bedrooms Total | 3 |
| Appliances | Dishwasher, Dryer, Garage Door Opener Remote(s), Garage Door Opener, Microwave Range Hood Combo, Refrigerator, Stove, Washer |
| Basement Development | Unfinished |
| Basement Type | Full (unfinished) |
| Constructed Date | 2013 |
| Construction Style Attachment | Semi-detached |
| Cooling Type | Central Air Conditioning |
| Fireplace Fuel | Gas |
| Fireplace Present | Yes |
| Fireplace Type | Corner |
| Half Bath Total | 1 |
| Heating Type | Forced Air |
| Stories Total | 2 |
| Size Interior | 1,326 Ft2 |
| Type | Duplex |
Parking
| Attached Garage |
Land
| Acreage | No |
| Fence Type | Fence |
| Land Amenities | Schools, Shopping |
Rooms
| Level | Type | Length | Width | Dimensions |
|---|---|---|---|---|
| Main Level | Living Room | 3.3 m | 4.67 m | 3.3 m x 4.67 m |
| Main Level | Dining Room | 2.44 m | 2.26 m | 2.44 m x 2.26 m |
| Main Level | Kitchen | 2.44 m | 3.51 m | 2.44 m x 3.51 m |
| Upper Level | Primary Bedroom | 3.28 m | 5.66 m | 3.28 m x 5.66 m |
| Upper Level | Bedroom 2 | 2.9 m | 4.04 m | 2.9 m x 4.04 m |
| Upper Level | Bedroom 3 | 2.82 m | 4.04 m | 2.82 m x 4.04 m |
https://www.realtor.ca/real-estate/28534827/23-219-charlotte-wy-sherwood-park-lakeland-ridge

