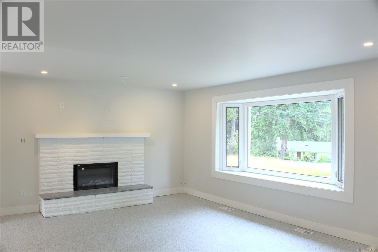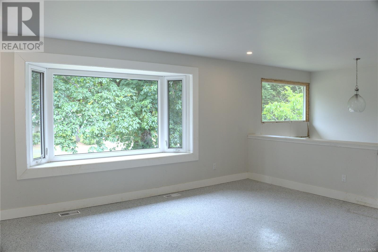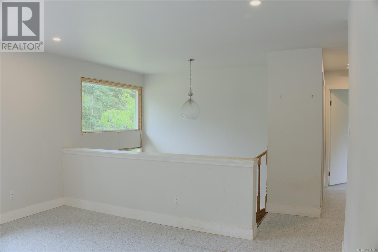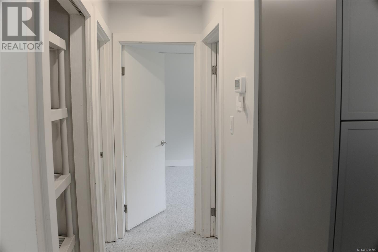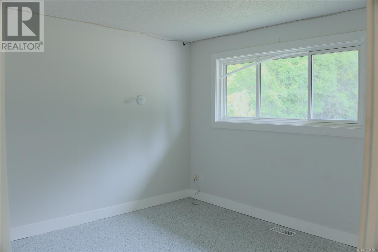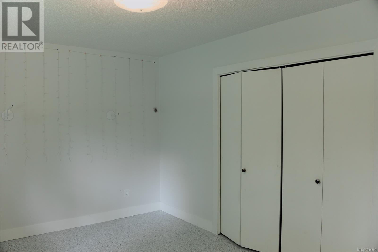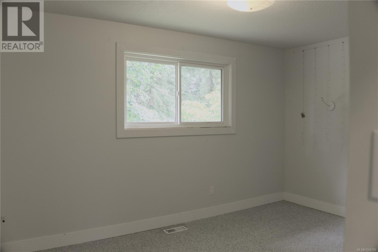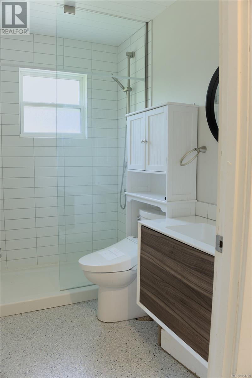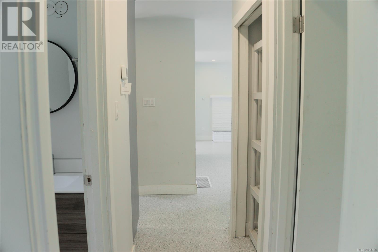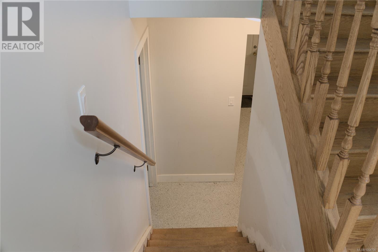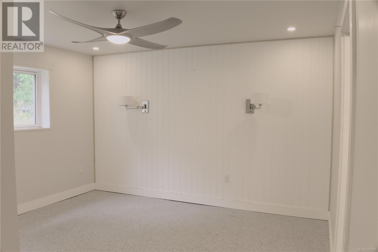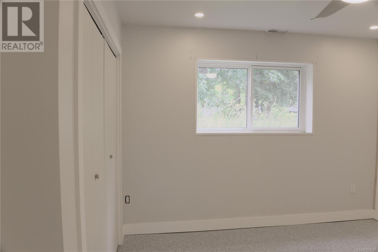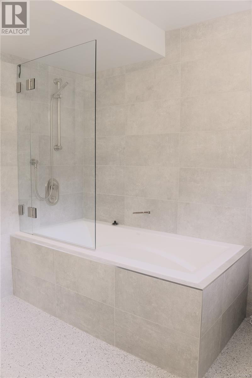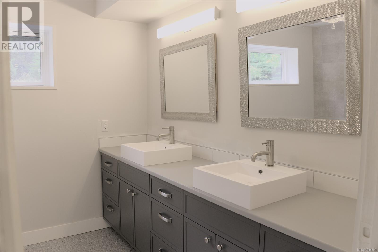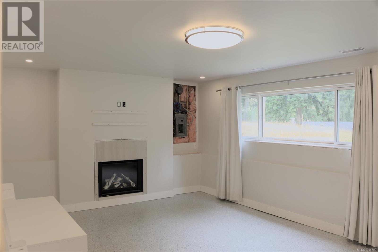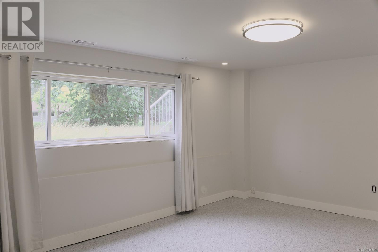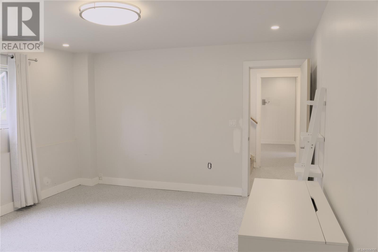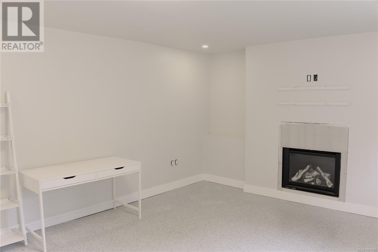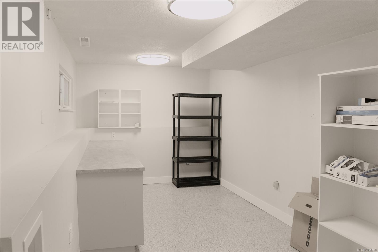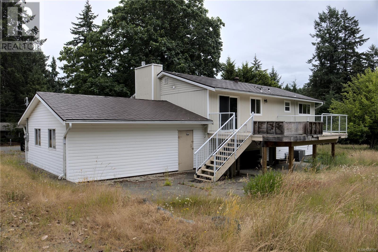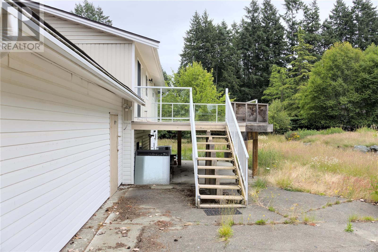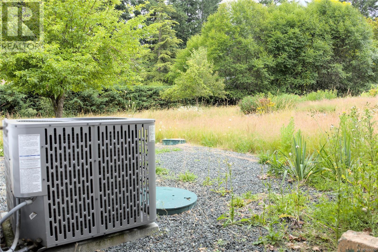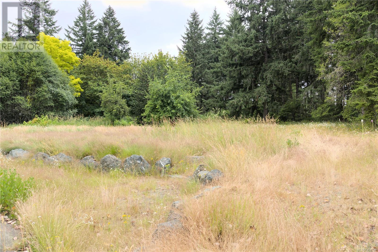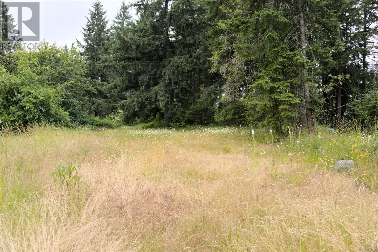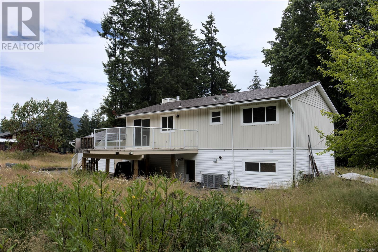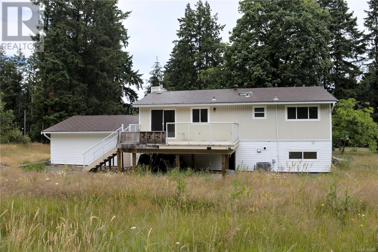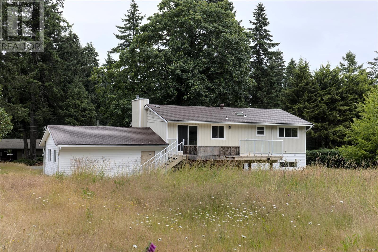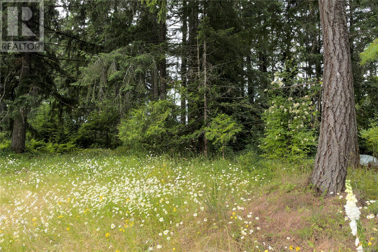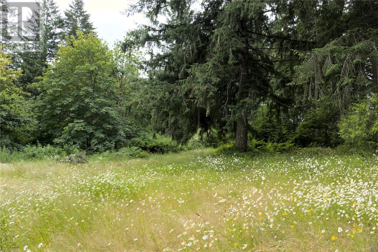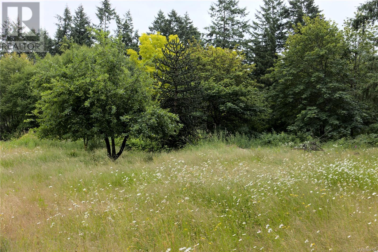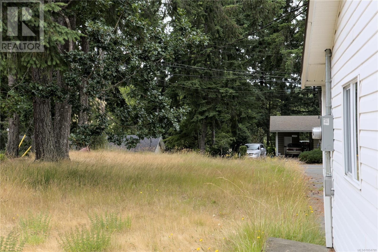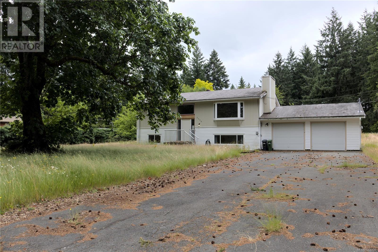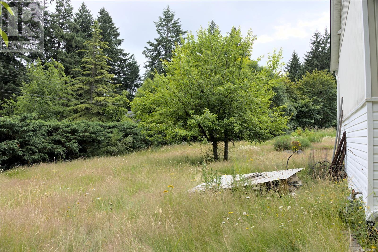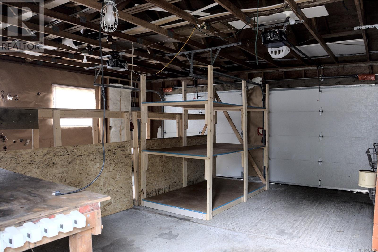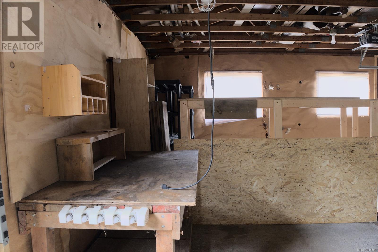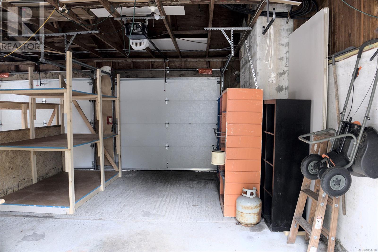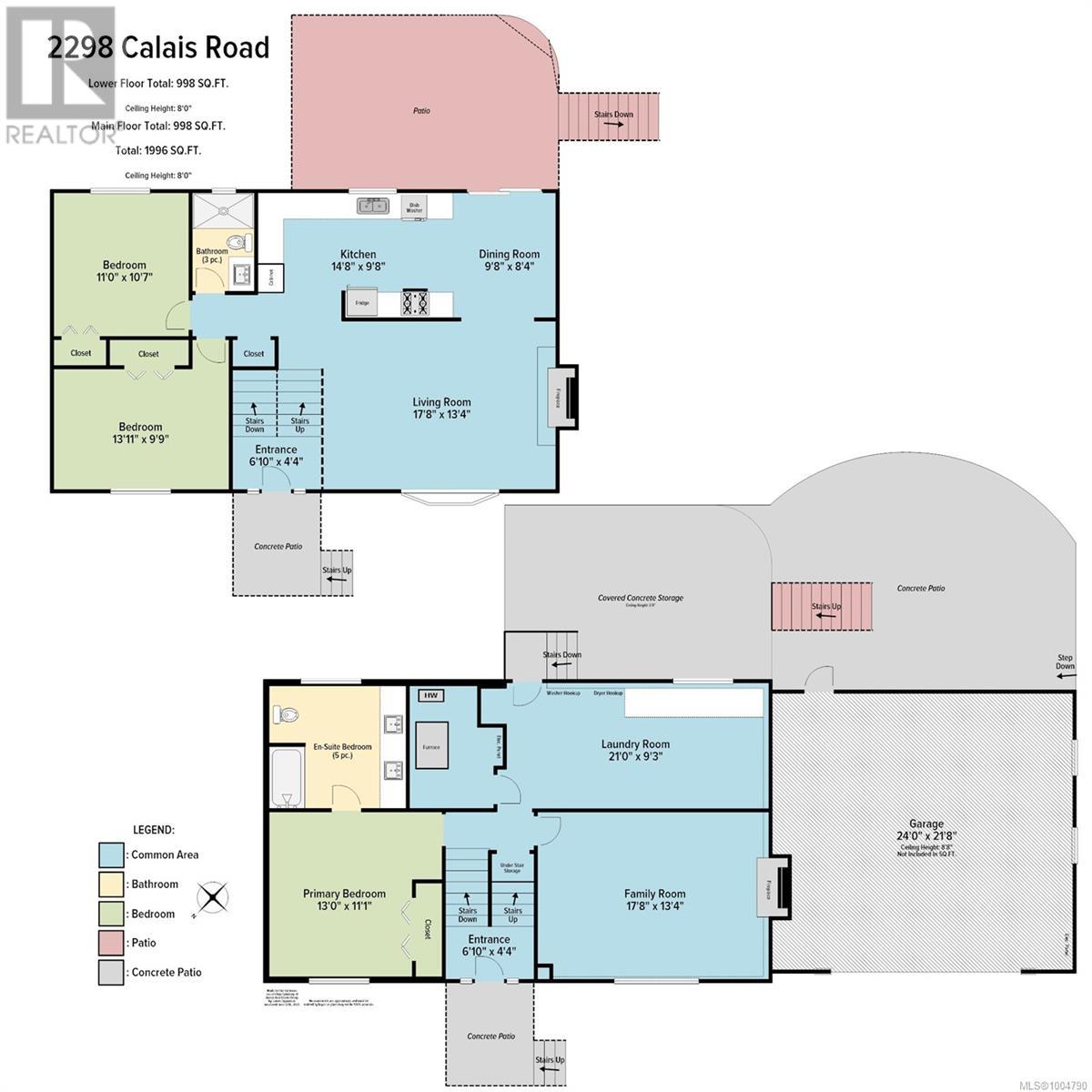3 Bedroom
2 Bathroom
1,930 ft2
Fireplace
None
Forced Air
Acreage
$1,120,000
Welcome to 2298 Calais Rd – a private and picturesque 3-acre property located just minutes from town. This 3-bedroom, 2-bath home offers a unique opportunity for developers, handymen, or buyers looking to build equity through renovation. The kitchen and bathrooms have already been updated, and some major system upgrades are in place, including a 200-amp electrical service, gas forced air furnace, and a tankless hot water system. Renovations have been started but are not yet complete, making this the perfect chance to bring your vision to life. Additionally, a Preliminary Layout Approval (PLA) was previously in place to subdivide the property into three bare land strata lots – to be confirmed with the District of North Cowichan. Whether you're looking to finish the home for personal use or explore its development potential, this property holds incredible value in a desirable rural setting. Sold ''as is''. Buyers to do their own due diligence. Measurements are approximate. Buyer to verify. (id:57557)
Property Details
|
MLS® Number
|
1004790 |
|
Property Type
|
Single Family |
|
Neigbourhood
|
East Duncan |
|
Features
|
Acreage, Level Lot, Private Setting, Southern Exposure, Wooded Area, See Remarks, Other |
|
Parking Space Total
|
6 |
|
Plan
|
Vip16017 |
Building
|
Bathroom Total
|
2 |
|
Bedrooms Total
|
3 |
|
Constructed Date
|
1969 |
|
Cooling Type
|
None |
|
Fireplace Present
|
Yes |
|
Fireplace Total
|
2 |
|
Heating Fuel
|
Natural Gas |
|
Heating Type
|
Forced Air |
|
Size Interior
|
1,930 Ft2 |
|
Total Finished Area
|
1863 Sqft |
|
Type
|
House |
Land
|
Access Type
|
Road Access |
|
Acreage
|
Yes |
|
Size Irregular
|
2.92 |
|
Size Total
|
2.92 Ac |
|
Size Total Text
|
2.92 Ac |
|
Zoning Description
|
R-1 |
|
Zoning Type
|
Residential |
Rooms
| Level |
Type |
Length |
Width |
Dimensions |
|
Lower Level |
Utility Room |
|
|
6'11 x 9'3 |
|
Lower Level |
Laundry Room |
|
|
20'10 x 9'3 |
|
Lower Level |
Ensuite |
|
|
4-Piece |
|
Lower Level |
Bedroom |
|
|
13'6 x 13'4 |
|
Lower Level |
Family Room |
|
|
16'11 x 13'4 |
|
Main Level |
Primary Bedroom |
|
10 ft |
Measurements not available x 10 ft |
|
Main Level |
Bedroom |
|
|
10'6 x 10'11 |
|
Main Level |
Bathroom |
|
|
4-Piece |
|
Main Level |
Kitchen |
|
|
13'10 x 9'9 |
|
Main Level |
Dining Room |
|
|
9'6 x 9'9 |
|
Main Level |
Living Room |
|
|
17'9 x 13'4 |
|
Main Level |
Entrance |
|
|
7'1 x 4'9 |
https://www.realtor.ca/real-estate/28526829/2298-calais-rd-duncan-east-duncan






