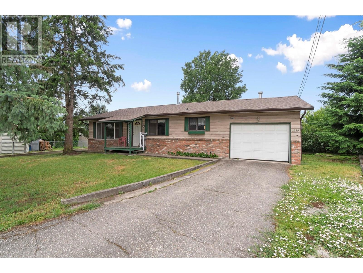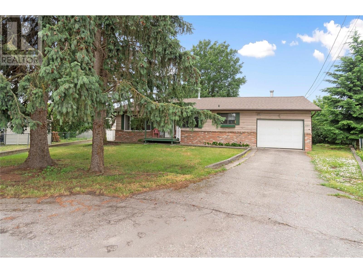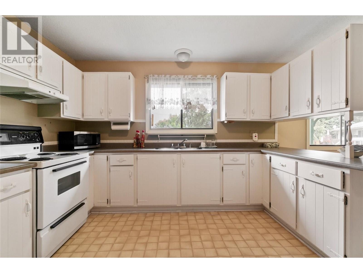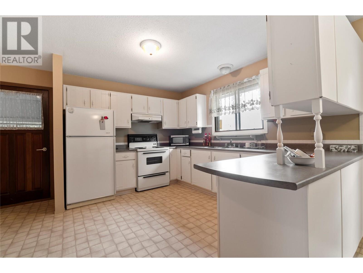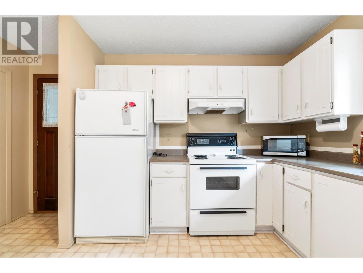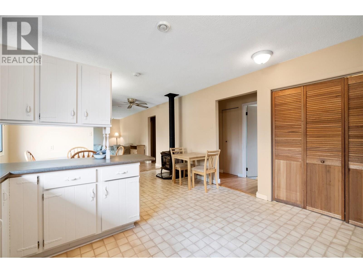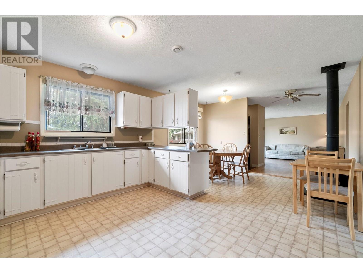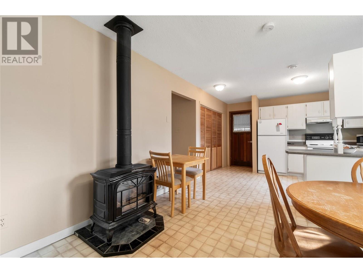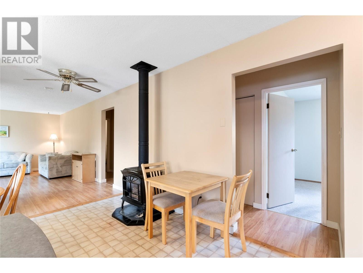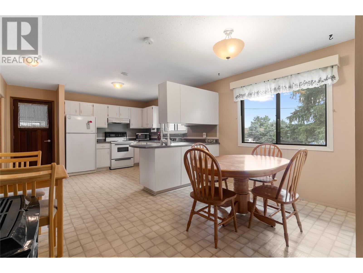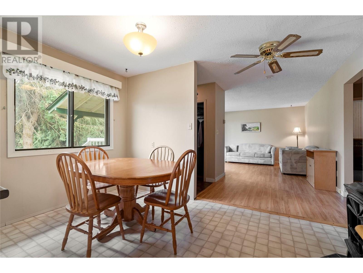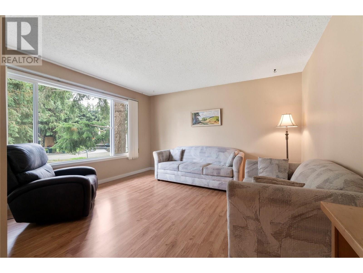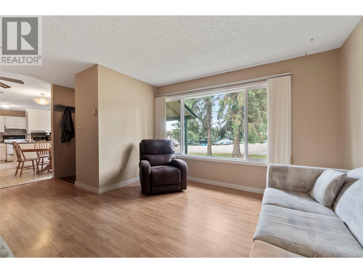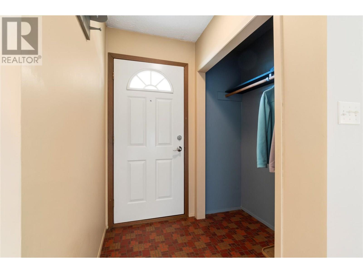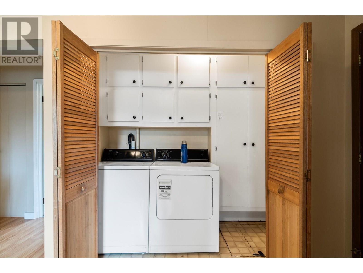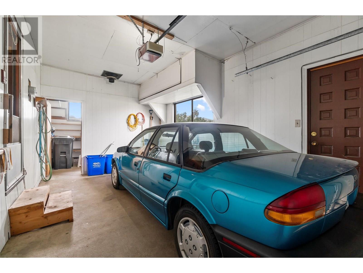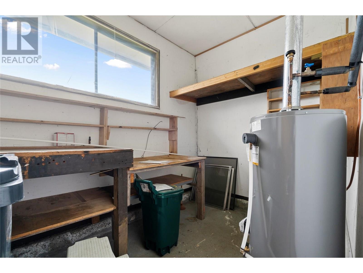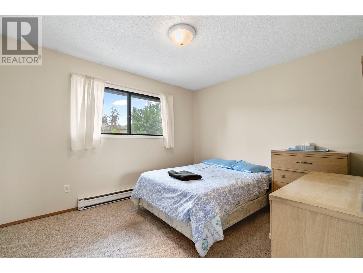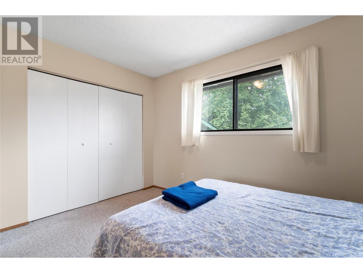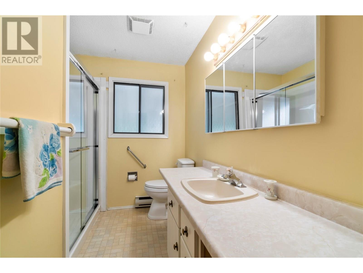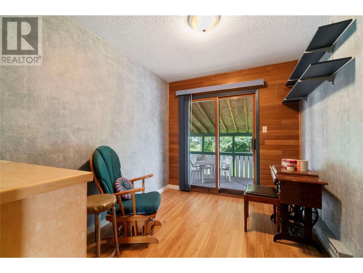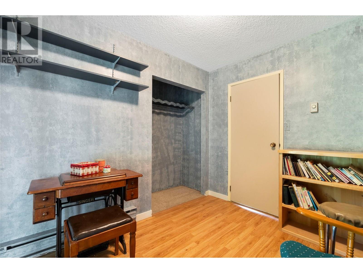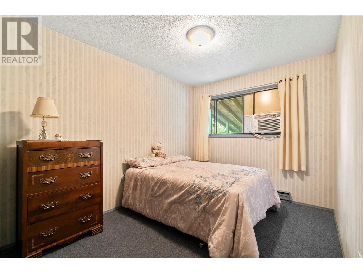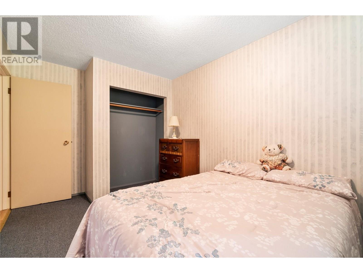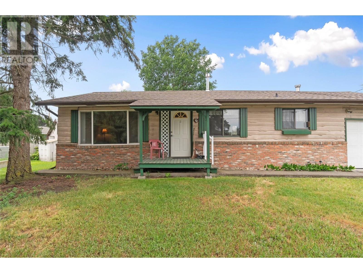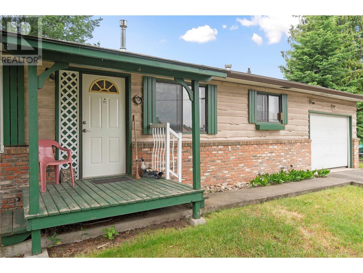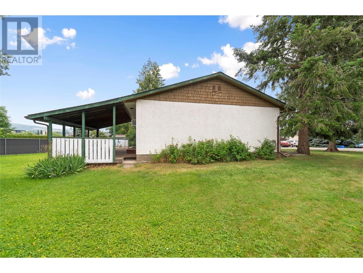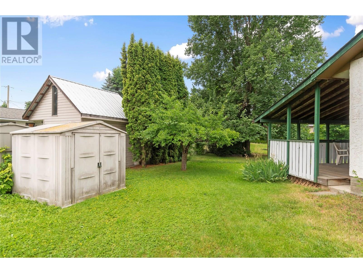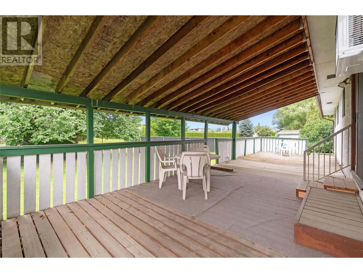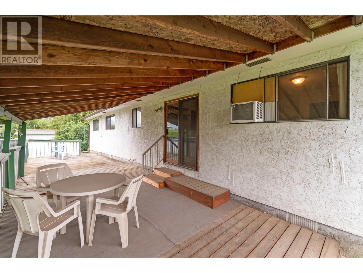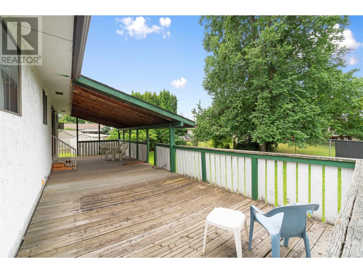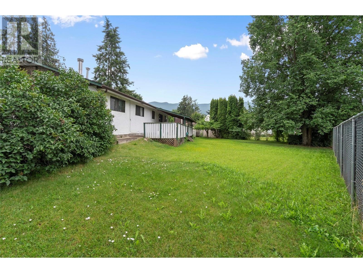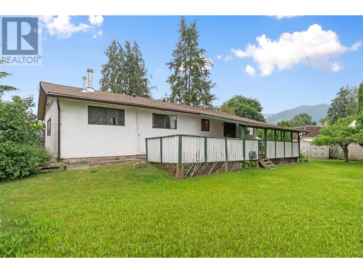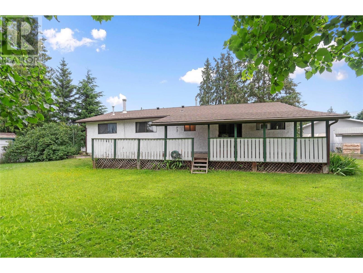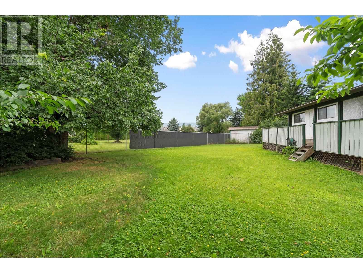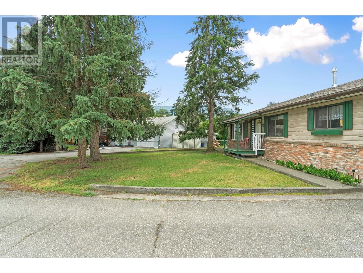3 Bedroom
1 Bathroom
1,163 ft2
Ranch
Fireplace
Wall Unit
Baseboard Heaters, See Remarks
$549,000
Great starter home or for the empty nester waiting to downsize. 3 bdr 1 bath rancher in central location. Within walking distance to Stores, Dr. offices, Schools. This home sports a compact U-shaped kitchen that has abundant counter space. The warm a cozy living room says stay awhile. Who cares about drizzle when you can move picnic under cover on this large patio to finish entertaining or barbecue for your family or guests. Yard at back is fully fenced for your childern or fur babies. Single car garage on a dead end street. (id:57557)
Property Details
|
MLS® Number
|
10353861 |
|
Property Type
|
Single Family |
|
Neigbourhood
|
Armstrong/ Spall. |
|
Parking Space Total
|
1 |
Building
|
Bathroom Total
|
1 |
|
Bedrooms Total
|
3 |
|
Architectural Style
|
Ranch |
|
Constructed Date
|
1976 |
|
Construction Style Attachment
|
Detached |
|
Cooling Type
|
Wall Unit |
|
Fireplace Present
|
Yes |
|
Fireplace Type
|
Free Standing Metal |
|
Heating Fuel
|
Electric |
|
Heating Type
|
Baseboard Heaters, See Remarks |
|
Stories Total
|
1 |
|
Size Interior
|
1,163 Ft2 |
|
Type
|
House |
|
Utility Water
|
Municipal Water |
Parking
|
See Remarks
|
|
|
Attached Garage
|
1 |
Land
|
Acreage
|
No |
|
Sewer
|
Municipal Sewage System |
|
Size Irregular
|
0.2 |
|
Size Total
|
0.2 Ac|under 1 Acre |
|
Size Total Text
|
0.2 Ac|under 1 Acre |
|
Zoning Type
|
Unknown |
Rooms
| Level |
Type |
Length |
Width |
Dimensions |
|
Main Level |
Utility Room |
|
|
7'3'' x 11'7'' |
|
Main Level |
Full Bathroom |
|
|
10'3'' x 7'2'' |
|
Main Level |
Bedroom |
|
|
10'2'' x 8'2'' |
|
Main Level |
Bedroom |
|
|
13'9'' x 8'8'' |
|
Main Level |
Primary Bedroom |
|
|
10'2'' x 11'11'' |
|
Main Level |
Living Room |
|
|
13'3'' x 19' |
|
Main Level |
Dining Room |
|
|
13'3'' x 12'2'' |
|
Main Level |
Kitchen |
|
|
13'3'' x 12'2'' |
https://www.realtor.ca/real-estate/28526708/2289-hayden-place-armstrong-armstrong-spall

