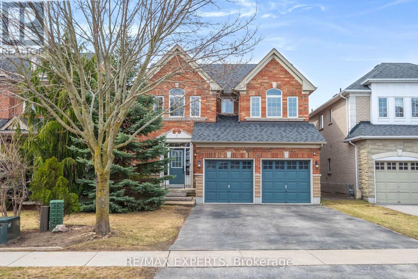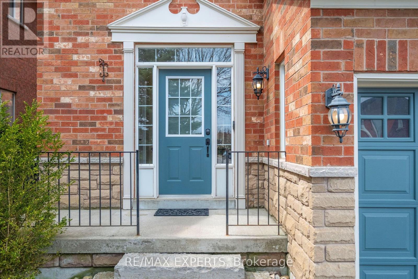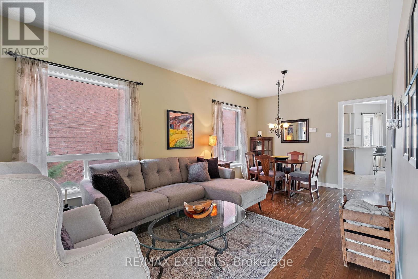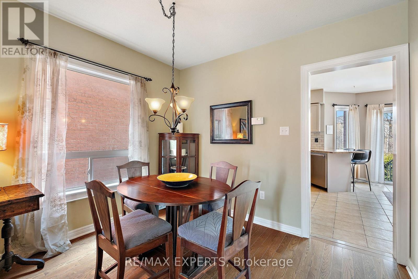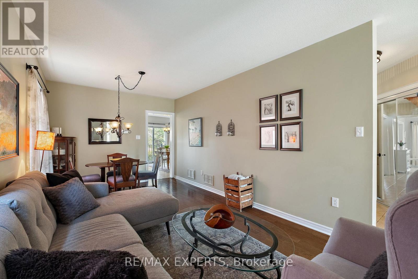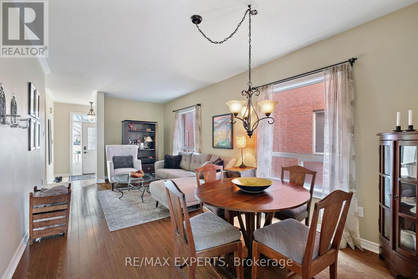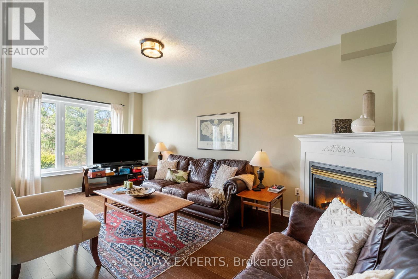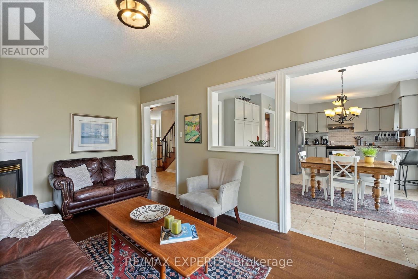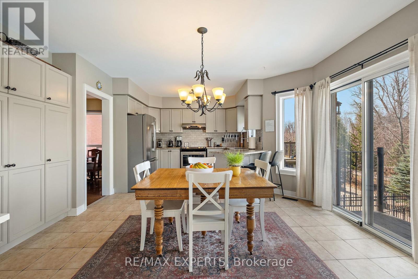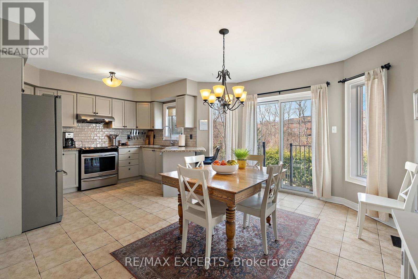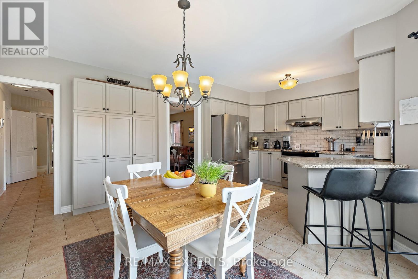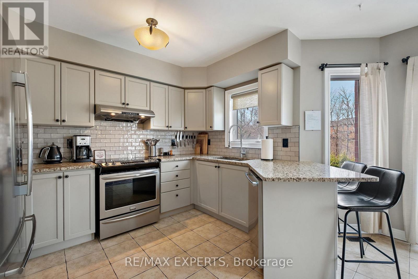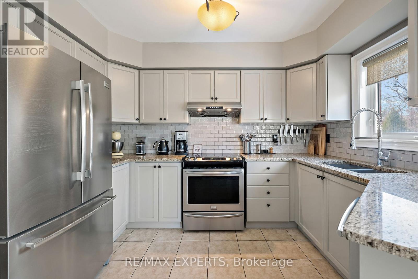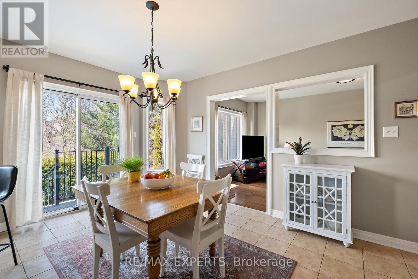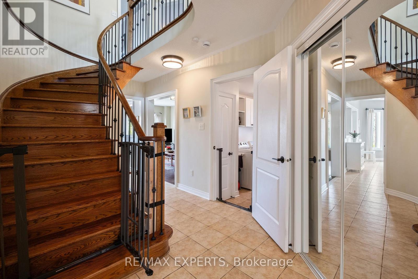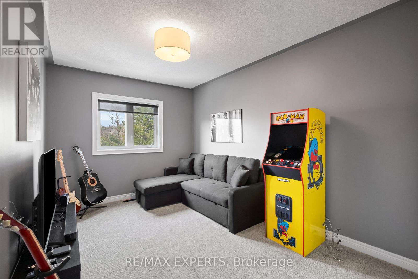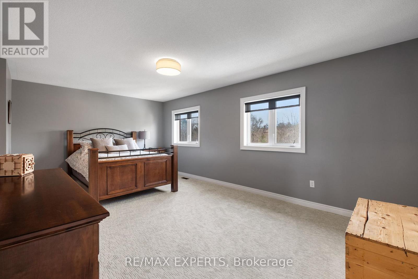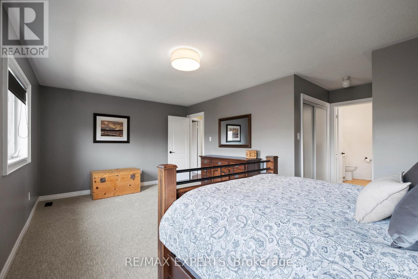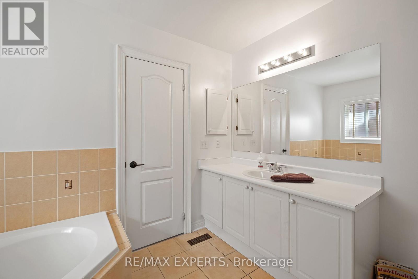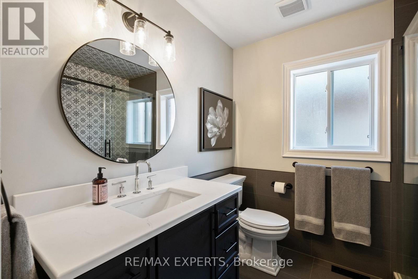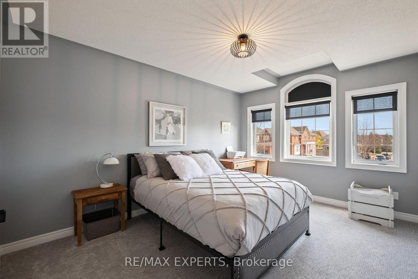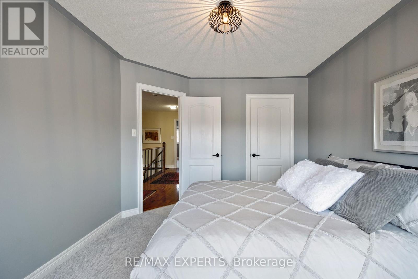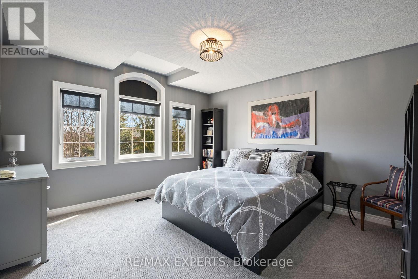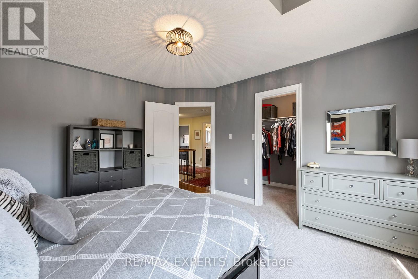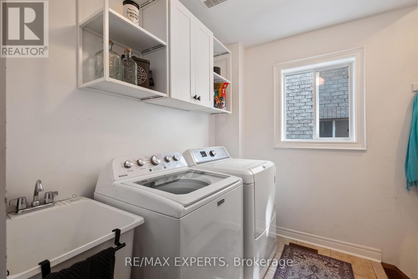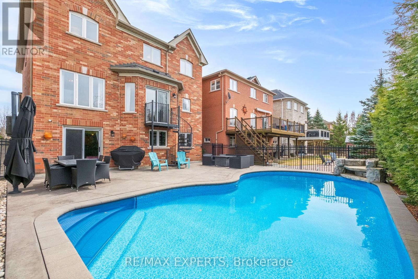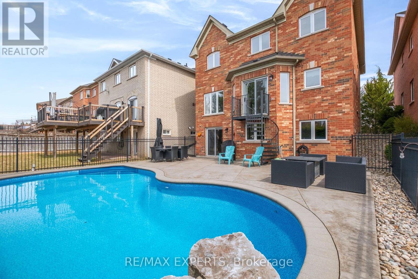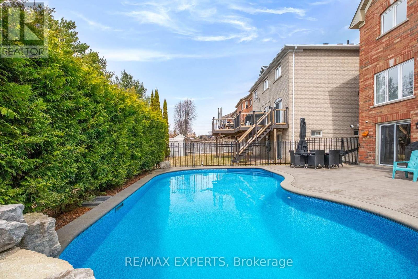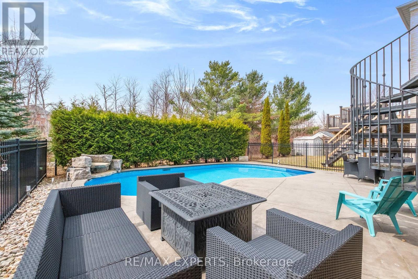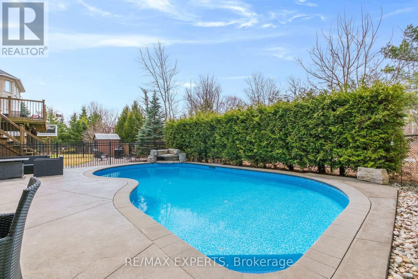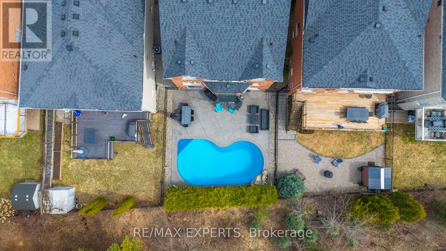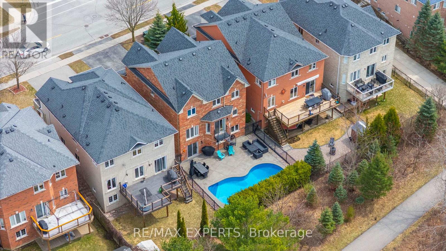4 Bedroom
3 Bathroom
2,000 - 2,500 ft2
Fireplace
Inground Pool
Central Air Conditioning
Forced Air
$1,374,999
Perfectly situated in a desirable location backing onto a ravine, this home offers privacy, natural beauty, and access to nearby trails. You'll love being close to top-rated schools, parks, and all essential amenities.Inside, the home features thoughtful updates including new broadloom and fresh paint (2025), and custom window coverings in all four bedrooms (2025). The main bathroom has been fully updated and upgraded (2024) with modern finishes and attention to detail.Major components have been taken care of, including a newer furnace, roof, and pool liner, offering peace of mind for years to come.Enjoy days in the backyard with a custom-shaped, custom-depth saltwater pool (with heater)a great bonus for entertaining or relaxing, without compromising the space's versatility and charm.A well-rounded, move-in-ready home in a family-friendly community don't miss your opportunity to make it yours! (id:57557)
Open House
This property has open houses!
Starts at:
12:00 pm
Ends at:
2:00 pm
Property Details
|
MLS® Number
|
N12403332 |
|
Property Type
|
Single Family |
|
Neigbourhood
|
Summerhill Woods |
|
Community Name
|
Summerhill Estates |
|
Equipment Type
|
Water Heater |
|
Parking Space Total
|
6 |
|
Pool Type
|
Inground Pool |
|
Rental Equipment Type
|
Water Heater |
Building
|
Bathroom Total
|
3 |
|
Bedrooms Above Ground
|
4 |
|
Bedrooms Total
|
4 |
|
Appliances
|
Garage Door Opener Remote(s), Cooktop, Dishwasher, Oven, Window Coverings, Refrigerator |
|
Basement Development
|
Unfinished |
|
Basement Features
|
Walk Out |
|
Basement Type
|
N/a (unfinished) |
|
Construction Style Attachment
|
Detached |
|
Cooling Type
|
Central Air Conditioning |
|
Exterior Finish
|
Brick |
|
Fireplace Present
|
Yes |
|
Half Bath Total
|
1 |
|
Heating Fuel
|
Natural Gas |
|
Heating Type
|
Forced Air |
|
Stories Total
|
2 |
|
Size Interior
|
2,000 - 2,500 Ft2 |
|
Type
|
House |
|
Utility Water
|
Municipal Water |
Parking
Land
|
Acreage
|
No |
|
Sewer
|
Sanitary Sewer |
|
Size Depth
|
115 Ft ,2 In |
|
Size Frontage
|
39 Ft ,6 In |
|
Size Irregular
|
39.5 X 115.2 Ft |
|
Size Total Text
|
39.5 X 115.2 Ft |
Rooms
| Level |
Type |
Length |
Width |
Dimensions |
|
Second Level |
Bathroom |
2.16 m |
2.39 m |
2.16 m x 2.39 m |
|
Second Level |
Bedroom 3 |
3.28 m |
4.32 m |
3.28 m x 4.32 m |
|
Second Level |
Bedroom 4 |
3.87 m |
4.19 m |
3.87 m x 4.19 m |
|
Second Level |
Primary Bedroom |
6.06 m |
3.65 m |
6.06 m x 3.65 m |
|
Second Level |
Bathroom |
3.14 m |
2.53 m |
3.14 m x 2.53 m |
|
Second Level |
Bedroom 2 |
2.75 m |
4.68 m |
2.75 m x 4.68 m |
|
Main Level |
Living Room |
3.24 m |
4.08 m |
3.24 m x 4.08 m |
|
Main Level |
Dining Room |
3.14 m |
2.51 m |
3.14 m x 2.51 m |
|
Main Level |
Kitchen |
2.97 m |
4.02 m |
2.97 m x 4.02 m |
|
Main Level |
Eating Area |
2.78 m |
4.41 m |
2.78 m x 4.41 m |
|
Main Level |
Family Room |
3.05 m |
5.4 m |
3.05 m x 5.4 m |
|
Main Level |
Laundry Room |
3.06 m |
2.96 m |
3.06 m x 2.96 m |
|
Main Level |
Bathroom |
0.88 m |
2.08 m |
0.88 m x 2.08 m |
https://www.realtor.ca/real-estate/28862161/228-sawmill-valley-drive-newmarket-summerhill-estates-summerhill-estates

