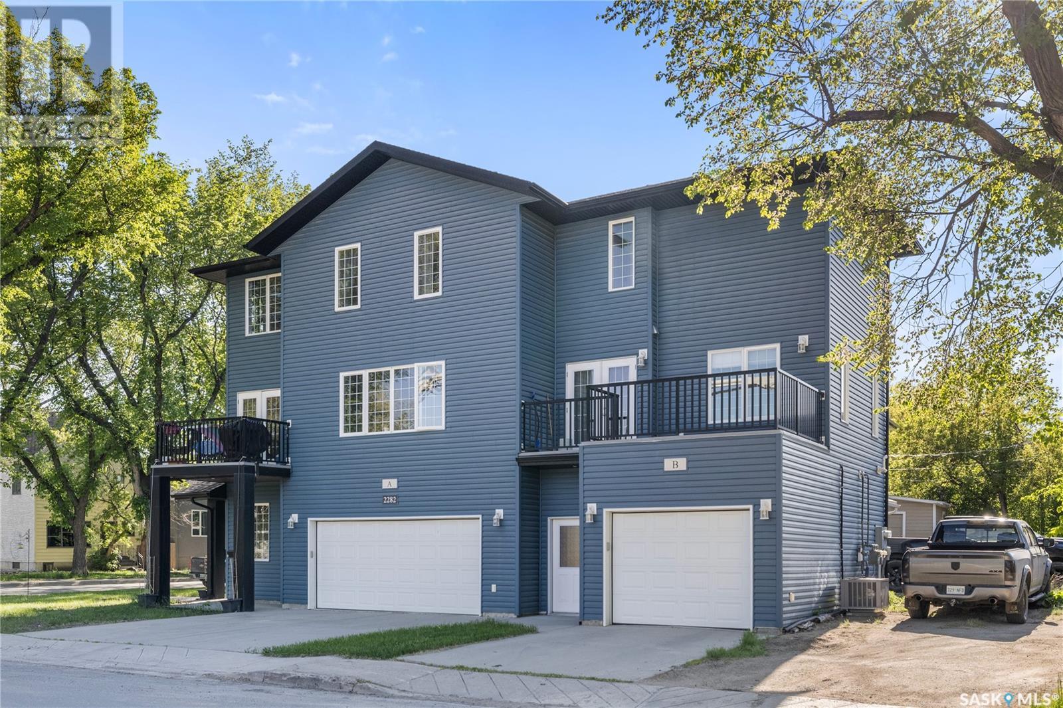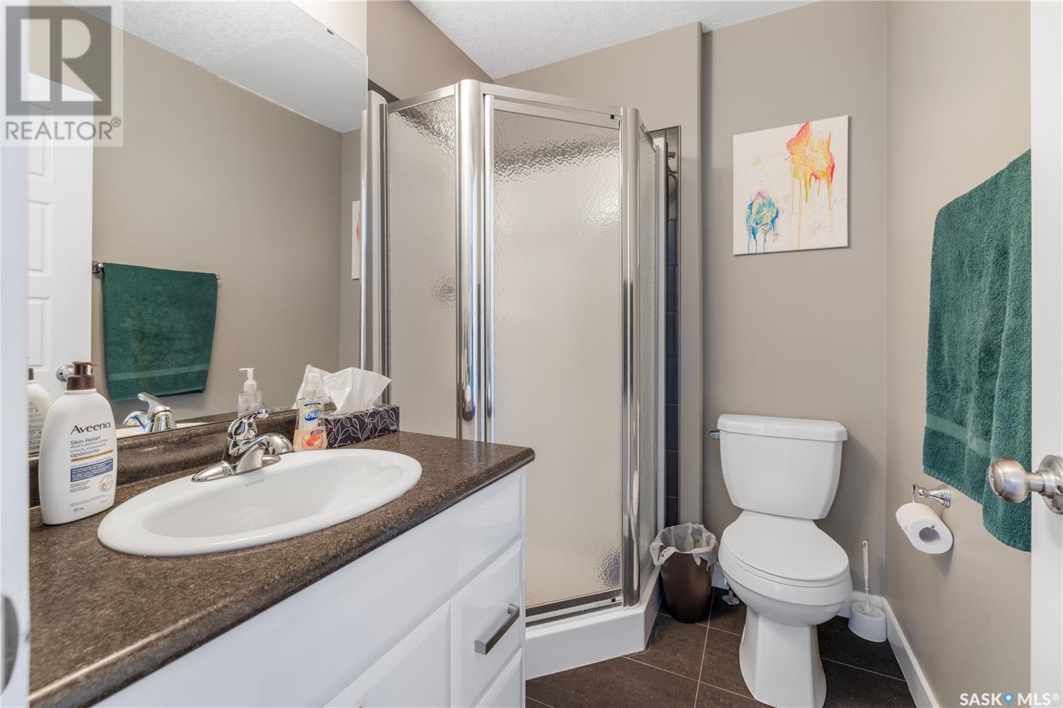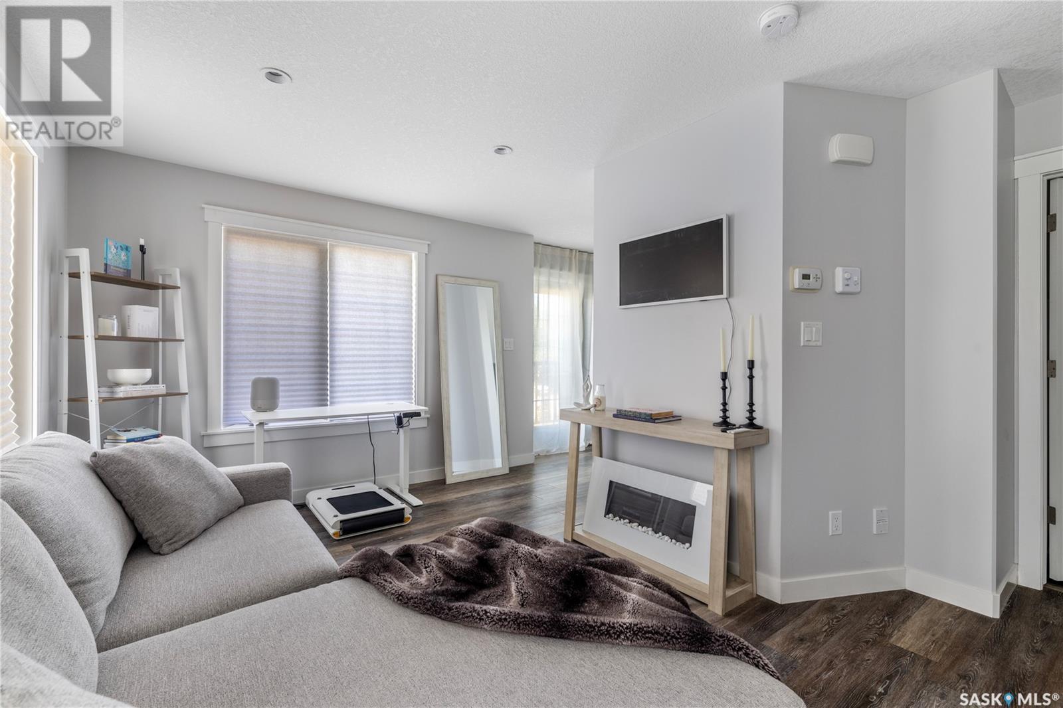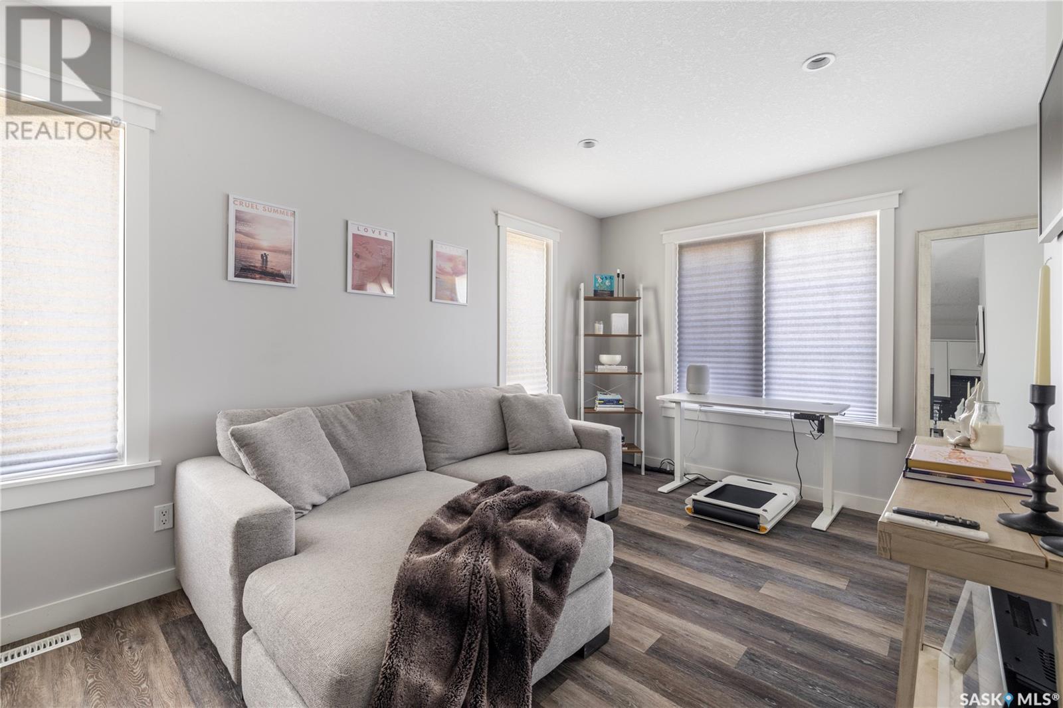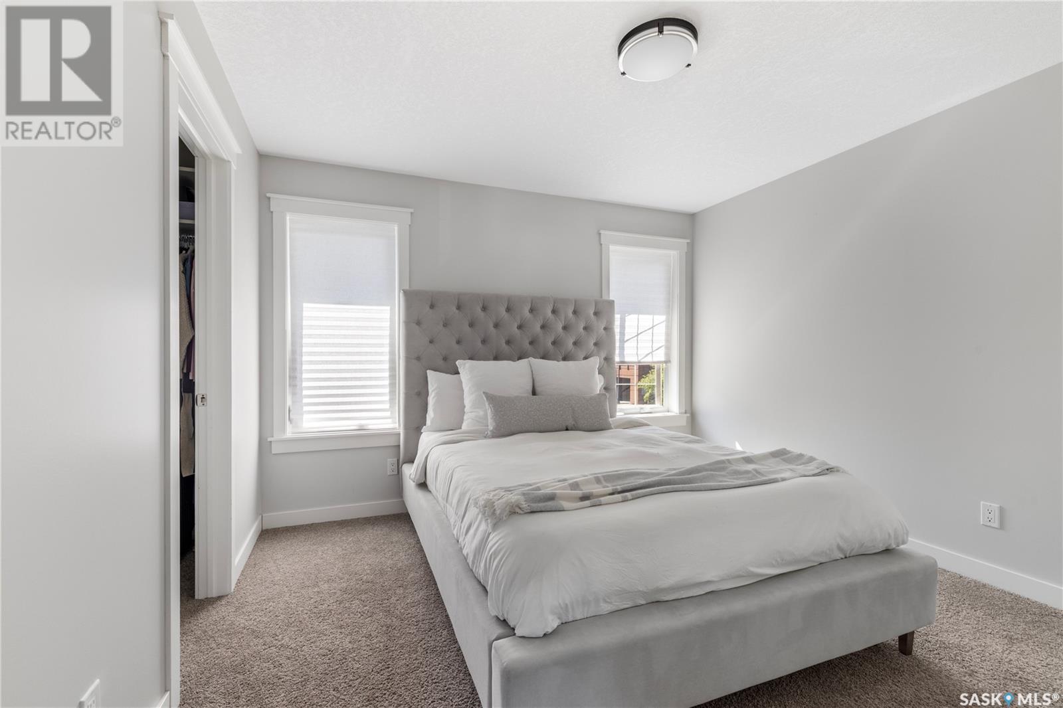4 Bedroom
4 Bathroom
2,172 ft2
3 Level
Central Air Conditioning, Air Exchanger
Forced Air
Lawn
$489,900
Welcome to 2278/2282 Toronto Street – a rare side-by-side townhouse duplex offering excellent investment potential. Live in one unit and rent the other, or add this turnkey property to your portfolio. 2278 Toronto Street: This one-bedroom, two-bathroom unit includes a 12.6’ x 28’ garage with mechanical room and storage on the main level. Upstairs features an open-concept layout with a white galley kitchen, dining area, and bright living room with access to an east-facing balcony. A 2-pc bath completes this level. The top floor offers a spacious bedroom with walk-in closet, laundry, and a 4-pc bath. Currently rented for $1,425/month plus utilities. 2282 Toronto Street: This three-bedroom, two-bathroom unit offers a 22.6’ x 24.6’ garage with mechanical room and walk-in storage. The second level includes a white kitchen with island and corner pantry, a 2-pc bath, dining space, and living room with balcony access. Upstairs are three bedrooms, including a primary with walk-in closet and direct access to the 4-pc bath. Currently rented for $1,825/month plus utilities. Bonus Features: • Extra parking stall on north side, currently rented for $100/month • Prime location near the General Hospital, schools, and ongoing area redevelopment. This well-maintained property offers steady income and long-term value in a growing area. (id:57557)
Property Details
|
MLS® Number
|
SK007506 |
|
Property Type
|
Single Family |
|
Neigbourhood
|
General Hospital |
|
Features
|
Treed, Corner Site, Lane, Rectangular, Balcony, Double Width Or More Driveway |
Building
|
Bathroom Total
|
4 |
|
Bedrooms Total
|
4 |
|
Appliances
|
Washer, Refrigerator, Dishwasher, Dryer, Microwave, Window Coverings, Garage Door Opener Remote(s), Stove |
|
Architectural Style
|
3 Level |
|
Constructed Date
|
2013 |
|
Cooling Type
|
Central Air Conditioning, Air Exchanger |
|
Heating Fuel
|
Natural Gas |
|
Heating Type
|
Forced Air |
|
Stories Total
|
3 |
|
Size Interior
|
2,172 Ft2 |
|
Type
|
Duplex |
Parking
|
Attached Garage
|
|
|
Attached Garage
|
|
|
Parking Space(s)
|
6 |
Land
|
Acreage
|
No |
|
Landscape Features
|
Lawn |
|
Size Irregular
|
3331.00 |
|
Size Total
|
3331 Sqft |
|
Size Total Text
|
3331 Sqft |
Rooms
| Level |
Type |
Length |
Width |
Dimensions |
|
Second Level |
Living Room |
23 ft ,2 in |
13 ft ,4 in |
23 ft ,2 in x 13 ft ,4 in |
|
Second Level |
Kitchen/dining Room |
23 ft ,6 in |
10 ft ,7 in |
23 ft ,6 in x 10 ft ,7 in |
|
Second Level |
3pc Bathroom |
7 ft ,4 in |
5 ft ,6 in |
7 ft ,4 in x 5 ft ,6 in |
|
Second Level |
Living Room |
12 ft ,2 in |
9 ft ,11 in |
12 ft ,2 in x 9 ft ,11 in |
|
Second Level |
Kitchen |
12 ft ,4 in |
7 ft ,7 in |
12 ft ,4 in x 7 ft ,7 in |
|
Second Level |
2pc Bathroom |
5 ft ,9 in |
5 ft ,5 in |
5 ft ,9 in x 5 ft ,5 in |
|
Third Level |
4pc Bathroom |
11 ft |
5 ft ,10 in |
11 ft x 5 ft ,10 in |
|
Third Level |
Bedroom |
9 ft ,3 in |
8 ft ,4 in |
9 ft ,3 in x 8 ft ,4 in |
|
Third Level |
Primary Bedroom |
13 ft |
10 ft ,11 in |
13 ft x 10 ft ,11 in |
|
Third Level |
Bedroom |
9 ft ,3 in |
5 ft ,6 in |
9 ft ,3 in x 5 ft ,6 in |
|
Third Level |
4pc Bathroom |
8 ft ,9 in |
4 ft ,11 in |
8 ft ,9 in x 4 ft ,11 in |
|
Third Level |
Bedroom |
12 ft ,3 in |
11 ft ,5 in |
12 ft ,3 in x 11 ft ,5 in |
|
Main Level |
Foyer |
6 ft ,8 in |
4 ft ,5 in |
6 ft ,8 in x 4 ft ,5 in |
|
Main Level |
Foyer |
6 ft ,9 in |
4 ft ,8 in |
6 ft ,9 in x 4 ft ,8 in |
|
Main Level |
Other |
7 ft ,8 in |
8 ft |
7 ft ,8 in x 8 ft |
|
Main Level |
Other |
7 ft ,8 in |
8 ft |
7 ft ,8 in x 8 ft |
|
Main Level |
Storage |
5 ft |
3 ft ,6 in |
5 ft x 3 ft ,6 in |
|
Main Level |
Storage |
5 ft |
3 ft ,6 in |
5 ft x 3 ft ,6 in |
https://www.realtor.ca/real-estate/28381878/2278-2282-toronto-street-regina-general-hospital

