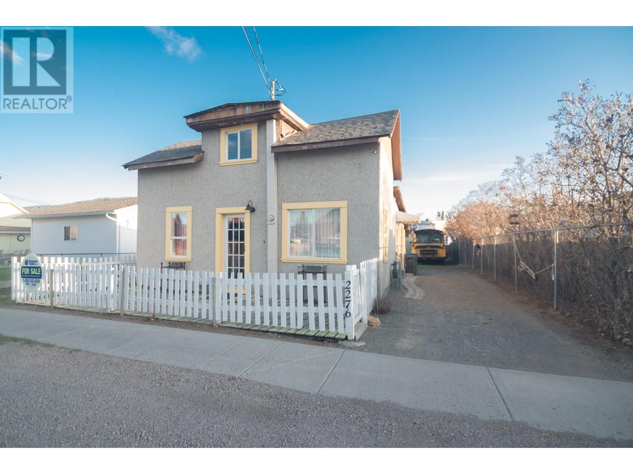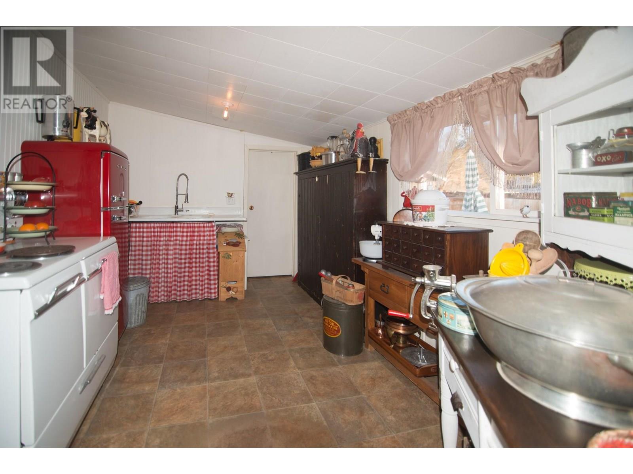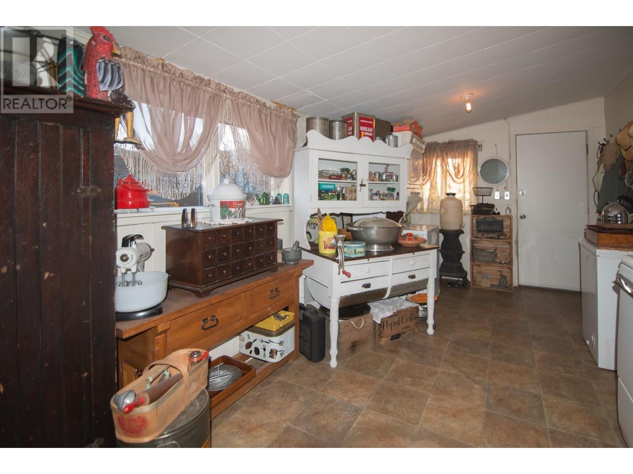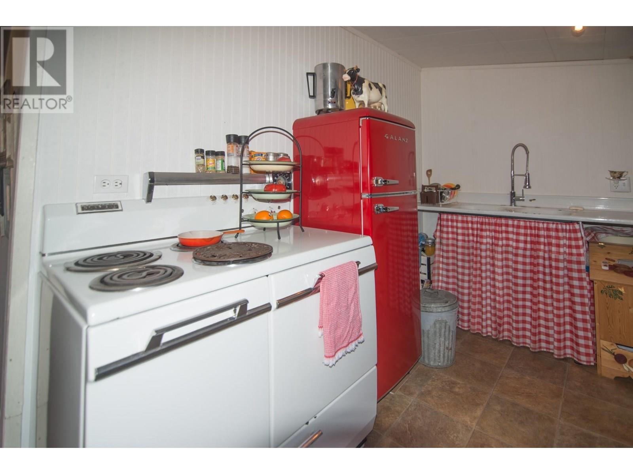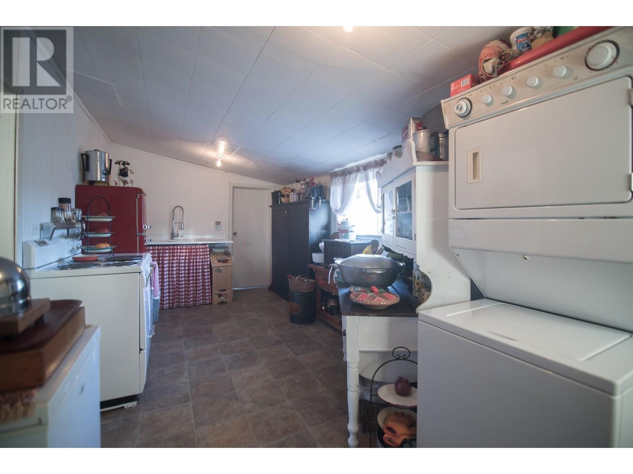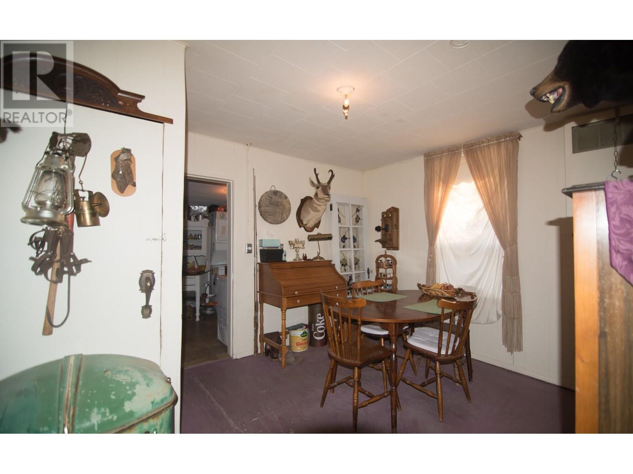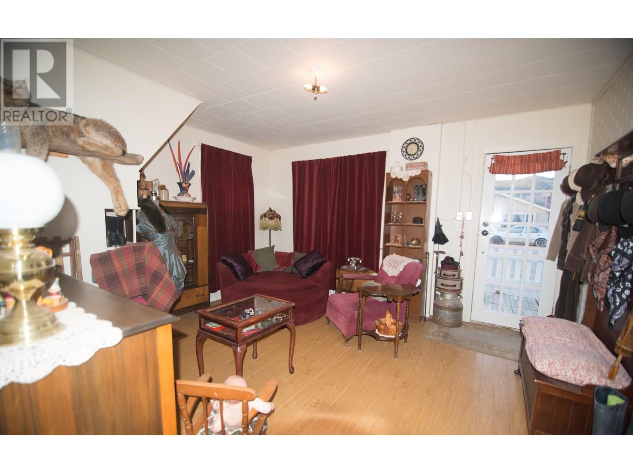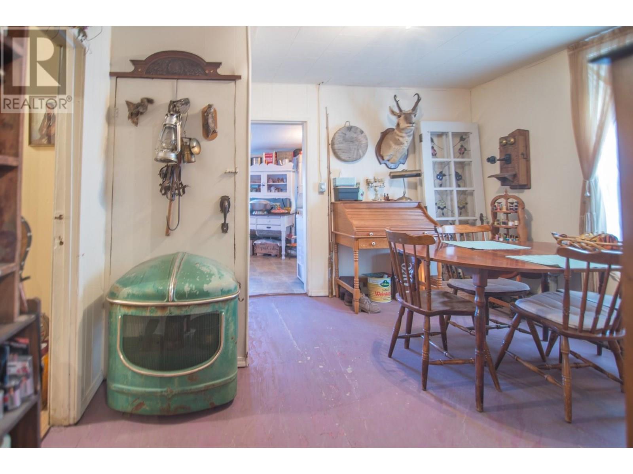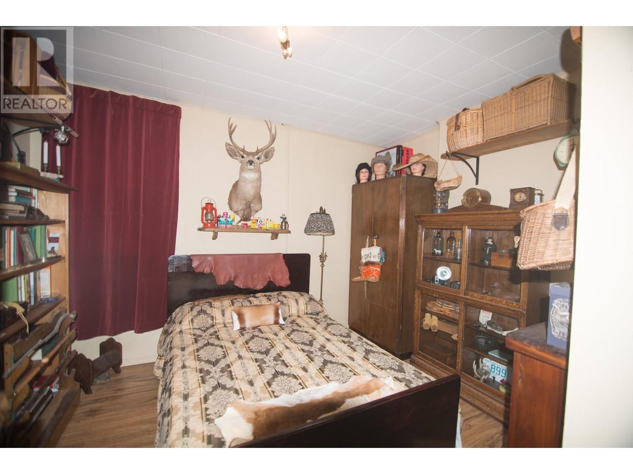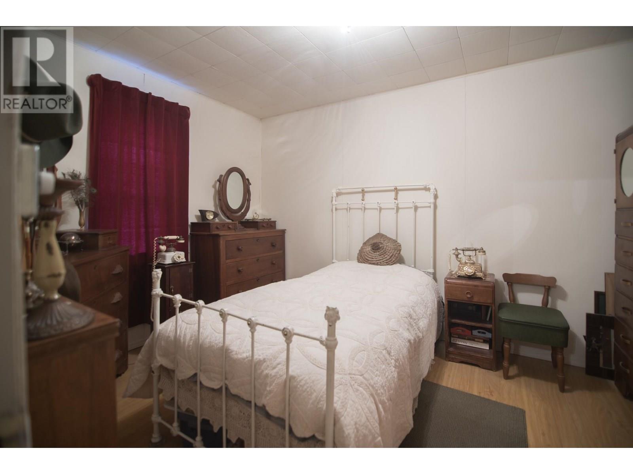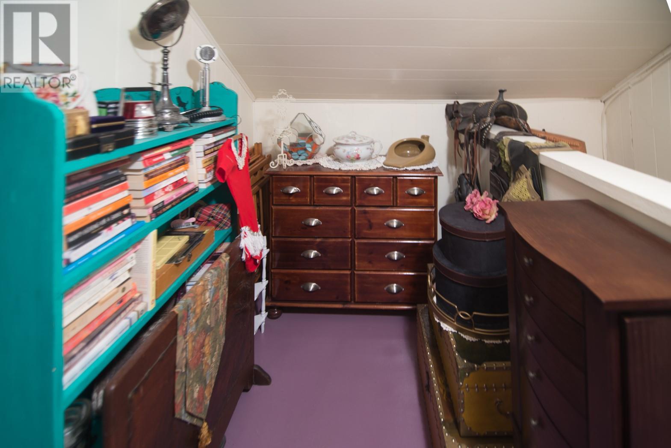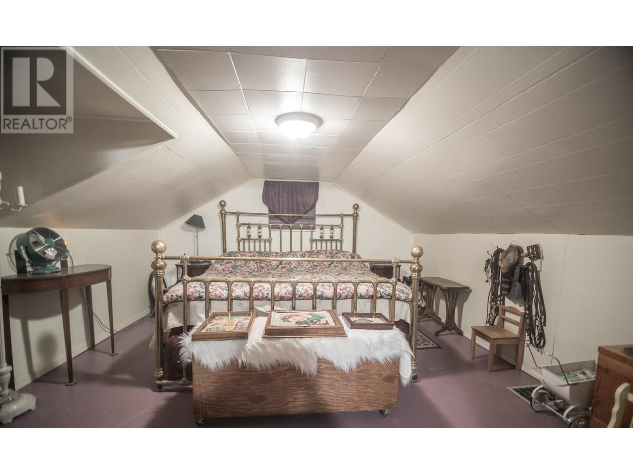3 Bedroom
1 Bathroom
1,095 ft2
Other
Forced Air, See Remarks
$279,000
Visit REALTOR website for additional information. Cute, Cozy and Charming all describe this 1930s two story Character home located walking distance to all downtown amenities. The main level of the home features 2 bedrooms, bathroom, kitchen with laundry area, separate dining area and a living room with a new front door that lets in lots of extra light to the home. The upper level offers 1 large master bedroom with a separate dressing area. The additional features include new plumbing for kitchen and laundry 2021, new roof and outdoor tap in 2020, Furnace serviced 2021, Hot water tank replaced 2018, 100 amp electrical service, and vinyl windows and door Trim that is painted and sealed. (id:57557)
Property Details
|
MLS® Number
|
10354038 |
|
Property Type
|
Single Family |
|
Neigbourhood
|
Merritt |
|
Community Features
|
Pets Allowed |
Building
|
Bathroom Total
|
1 |
|
Bedrooms Total
|
3 |
|
Architectural Style
|
Other |
|
Basement Type
|
Crawl Space |
|
Constructed Date
|
1930 |
|
Construction Style Attachment
|
Detached |
|
Exterior Finish
|
Stucco |
|
Flooring Type
|
Mixed Flooring |
|
Heating Type
|
Forced Air, See Remarks |
|
Roof Material
|
Asphalt Shingle |
|
Roof Style
|
Unknown |
|
Stories Total
|
2 |
|
Size Interior
|
1,095 Ft2 |
|
Type
|
House |
|
Utility Water
|
Municipal Water |
Parking
Land
|
Acreage
|
No |
|
Sewer
|
Municipal Sewage System |
|
Size Irregular
|
0.08 |
|
Size Total
|
0.08 Ac|under 1 Acre |
|
Size Total Text
|
0.08 Ac|under 1 Acre |
|
Zoning Type
|
Unknown |
Rooms
| Level |
Type |
Length |
Width |
Dimensions |
|
Second Level |
Primary Bedroom |
|
|
15'3'' x 12'9'' |
|
Main Level |
4pc Bathroom |
|
|
6'2'' x 8'0'' |
|
Main Level |
Bedroom |
|
|
8'11'' x 12'6'' |
|
Main Level |
Bedroom |
|
|
8'11'' x 12'6'' |
|
Main Level |
Dining Room |
|
|
9'3'' x 11'0'' |
|
Main Level |
Living Room |
|
|
13'6'' x 12'7'' |
|
Main Level |
Kitchen |
|
|
12'9'' x 9'0'' |
https://www.realtor.ca/real-estate/28530151/2276-coldwater-avenue-merritt-merritt

