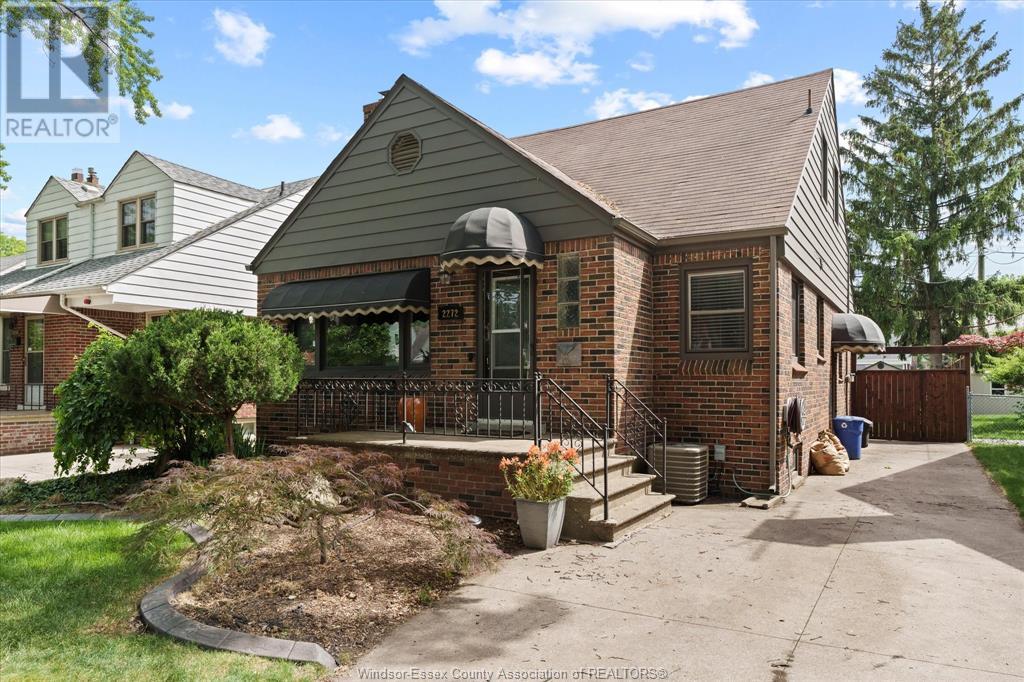4 Bedroom
3 Bathroom
Fireplace
Central Air Conditioning
Forced Air, Furnace
Landscaped
$499,900
Situated in a great neighbourhood surrounded by beautiful homes, this charming 1.5 storey offers space, style, and comfort. Featuring a spacious eat-in oak kitchen, a stunning living room with hardwood floors and a natural wood fireplace, and a cozy family room with patio doors to the fully fenced yard. Main floor also includes a bedroom and full bath. Upstairs offers a quiet sitting area, two bedrooms, and a newly renovated full bath. Bonus room off one bedroom makes a perfect kids’ playroom or extra storage. Fully finished basement includes a family room, wet bar, additional bedroom or office, another full bath, and cold storage. Enjoy outdoor living with a large deck, patio, and beautiful landscaping. Move-in ready (id:57557)
Property Details
|
MLS® Number
|
25016081 |
|
Property Type
|
Single Family |
|
Neigbourhood
|
Little Italy |
|
Features
|
Finished Driveway, Front Driveway |
Building
|
Bathroom Total
|
3 |
|
Bedrooms Above Ground
|
3 |
|
Bedrooms Below Ground
|
1 |
|
Bedrooms Total
|
4 |
|
Appliances
|
Dishwasher, Dryer, Refrigerator, Stove, Washer |
|
Constructed Date
|
1949 |
|
Construction Style Attachment
|
Detached |
|
Cooling Type
|
Central Air Conditioning |
|
Exterior Finish
|
Aluminum/vinyl, Brick |
|
Fireplace Present
|
Yes |
|
Fireplace Type
|
Conventional |
|
Flooring Type
|
Ceramic/porcelain, Hardwood, Laminate |
|
Foundation Type
|
Block |
|
Heating Fuel
|
Natural Gas |
|
Heating Type
|
Forced Air, Furnace |
|
Stories Total
|
2 |
|
Type
|
House |
Land
|
Acreage
|
No |
|
Fence Type
|
Fence |
|
Landscape Features
|
Landscaped |
|
Size Irregular
|
40 X 116.5' / 0 Ac |
|
Size Total Text
|
40 X 116.5' / 0 Ac |
|
Zoning Description
|
Res |
Rooms
| Level |
Type |
Length |
Width |
Dimensions |
|
Second Level |
3pc Bathroom |
|
|
Measurements not available |
|
Second Level |
Storage |
|
|
Measurements not available |
|
Second Level |
Bedroom |
|
|
Measurements not available |
|
Second Level |
Primary Bedroom |
|
|
Measurements not available |
|
Second Level |
Other |
|
|
Measurements not available |
|
Lower Level |
Other |
|
|
Measurements not available |
|
Lower Level |
3pc Bathroom |
|
|
Measurements not available |
|
Lower Level |
Fruit Cellar |
|
|
Measurements not available |
|
Lower Level |
Laundry Room |
|
|
Measurements not available |
|
Lower Level |
Other |
|
|
Measurements not available |
|
Lower Level |
Office |
|
|
Measurements not available |
|
Lower Level |
Family Room |
|
|
Measurements not available |
|
Main Level |
3pc Bathroom |
|
|
Measurements not available |
|
Main Level |
Bedroom |
|
|
Measurements not available |
|
Main Level |
Family Room |
|
|
Measurements not available |
|
Main Level |
Kitchen |
|
|
Measurements not available |
|
Main Level |
Eating Area |
|
|
Measurements not available |
|
Main Level |
Living Room/fireplace |
|
|
Measurements not available |
https://www.realtor.ca/real-estate/28518762/2272-moy-avenue-windsor












































