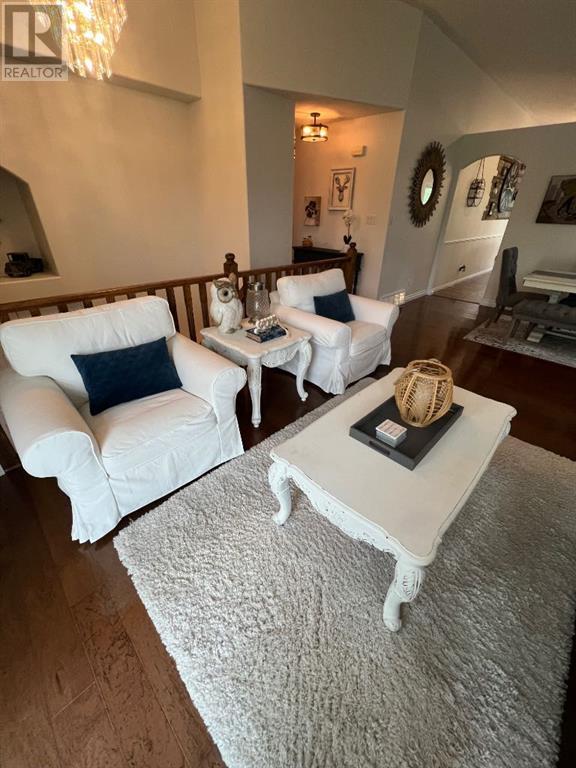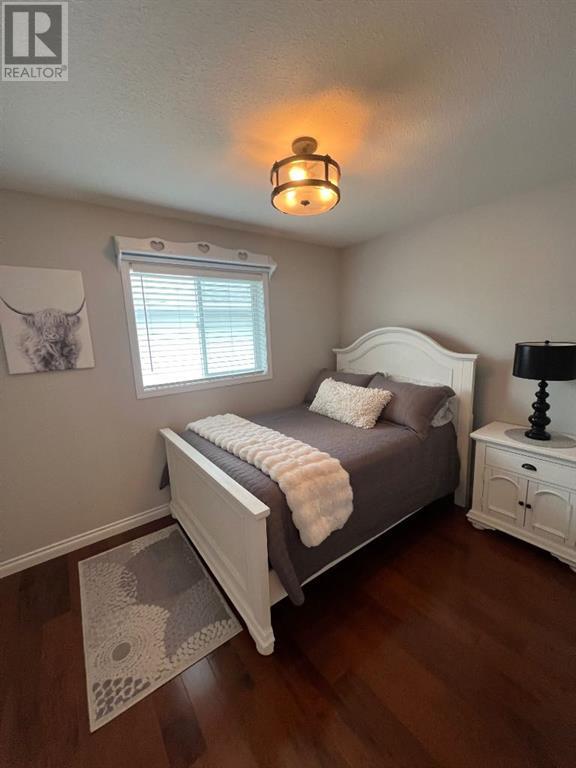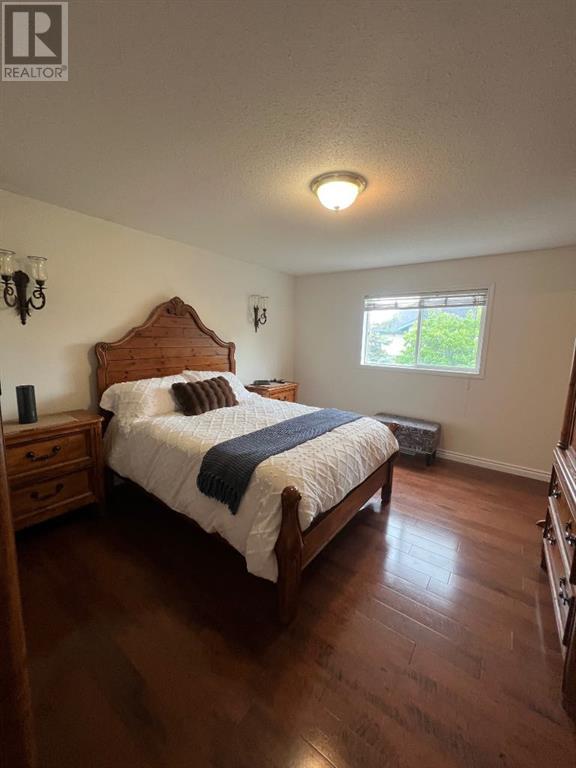5 Bedroom
3 Bathroom
1,348 ft2
Bi-Level
Fireplace
Central Air Conditioning
Forced Air
Landscaped
$569,900
Welcome to 227 Williams Drive—a stunning 5-bedroom, 3-bathroom home located in the highly sought-after community of Wood Buffalo, just minutes from the Fort McMurray Golf Club.This beautifully updated home offers modern touches and family-friendly charm throughout. Step inside to discover fresh paint, upgraded lighting, and hardwood floors that create a warm and welcoming ambiance. The heart of the home is the custom-renovated kitchen featuring a spacious island and sleek black slate appliances—perfect for cooking and entertaining. THIS HOME IS EXTREME CLEAN!!!Upstairs, you’ll find three generously sized bedrooms, including a large primary suite complete with a walk-in closet and a 4-piece ensuite bathroom.The fully developed basement is an entertainer’s dream with a massive rec room featuring a fireplace, wet bar, dart area, and space for a pool table. Two additional bedrooms and a full 3-piece bath make this level ideal for guests or teens.Enjoy summer in your lush backyard—truly out of a magazine—with plenty of WELL TAKEN CARE of green grass, room for a trampoline, swing set, or pool, plus a raised deck wired and ready for a hot tub.The attached heated garage is more than just a place to park—it’s an ultimate hangout zone with luxury vinyl plank flooring, tool benches, feature walls, and a mounted TV that stays!With great neighbours, move-in ready updates, and space for everyone, this Wood Buffalo gem is ready to welcome you home. (id:57557)
Open House
This property has open houses!
Starts at:
1:00 pm
Ends at:
2:00 pm
Property Details
|
MLS® Number
|
A2228435 |
|
Property Type
|
Single Family |
|
Community Name
|
Wood Buffalo |
|
Amenities Near By
|
Golf Course, Park, Playground, Schools, Shopping |
|
Community Features
|
Golf Course Development |
|
Features
|
No Animal Home |
|
Parking Space Total
|
4 |
|
Plan
|
0021016 |
|
Structure
|
Deck |
Building
|
Bathroom Total
|
3 |
|
Bedrooms Above Ground
|
3 |
|
Bedrooms Below Ground
|
2 |
|
Bedrooms Total
|
5 |
|
Appliances
|
Refrigerator, Dishwasher, Stove, Microwave, Washer & Dryer |
|
Architectural Style
|
Bi-level |
|
Basement Development
|
Finished |
|
Basement Type
|
Full (finished) |
|
Constructed Date
|
2000 |
|
Construction Material
|
Poured Concrete |
|
Construction Style Attachment
|
Detached |
|
Cooling Type
|
Central Air Conditioning |
|
Exterior Finish
|
Concrete, Vinyl Siding |
|
Fireplace Present
|
Yes |
|
Fireplace Total
|
1 |
|
Flooring Type
|
Carpeted, Ceramic Tile, Hardwood |
|
Foundation Type
|
Poured Concrete |
|
Heating Fuel
|
Natural Gas |
|
Heating Type
|
Forced Air |
|
Size Interior
|
1,348 Ft2 |
|
Total Finished Area
|
1348 Sqft |
|
Type
|
House |
Parking
Land
|
Acreage
|
No |
|
Fence Type
|
Fence |
|
Land Amenities
|
Golf Course, Park, Playground, Schools, Shopping |
|
Landscape Features
|
Landscaped |
|
Size Irregular
|
5499.25 |
|
Size Total
|
5499.25 Sqft|4,051 - 7,250 Sqft |
|
Size Total Text
|
5499.25 Sqft|4,051 - 7,250 Sqft |
|
Zoning Description
|
R1 |
Rooms
| Level |
Type |
Length |
Width |
Dimensions |
|
Basement |
Recreational, Games Room |
|
|
41.75 Ft x 11.25 Ft |
|
Basement |
3pc Bathroom |
|
|
9.92 Ft x 5.92 Ft |
|
Basement |
Bedroom |
|
|
10.00 Ft x 13.75 Ft |
|
Basement |
Bedroom |
|
|
10.00 Ft x 8.25 Ft |
|
Basement |
Laundry Room |
|
|
12.25 Ft x 13.83 Ft |
|
Main Level |
Living Room |
|
|
14.17 Ft x 11.50 Ft |
|
Main Level |
Dining Room |
|
|
14.08 Ft x 9.33 Ft |
|
Main Level |
Eat In Kitchen |
|
|
18.25 Ft x 12.25 Ft |
|
Main Level |
Bedroom |
|
|
10.08 Ft x 9.83 Ft |
|
Main Level |
Bedroom |
|
|
8.92 Ft x 10.92 Ft |
|
Main Level |
4pc Bathroom |
|
|
8.17 Ft x 4.92 Ft |
|
Main Level |
Primary Bedroom |
|
|
12.67 Ft x 14.92 Ft |
|
Main Level |
4pc Bathroom |
|
|
4.92 Ft x 11.00 Ft |
https://www.realtor.ca/real-estate/28430251/227-williams-drive-fort-mcmurray-wood-buffalo



























