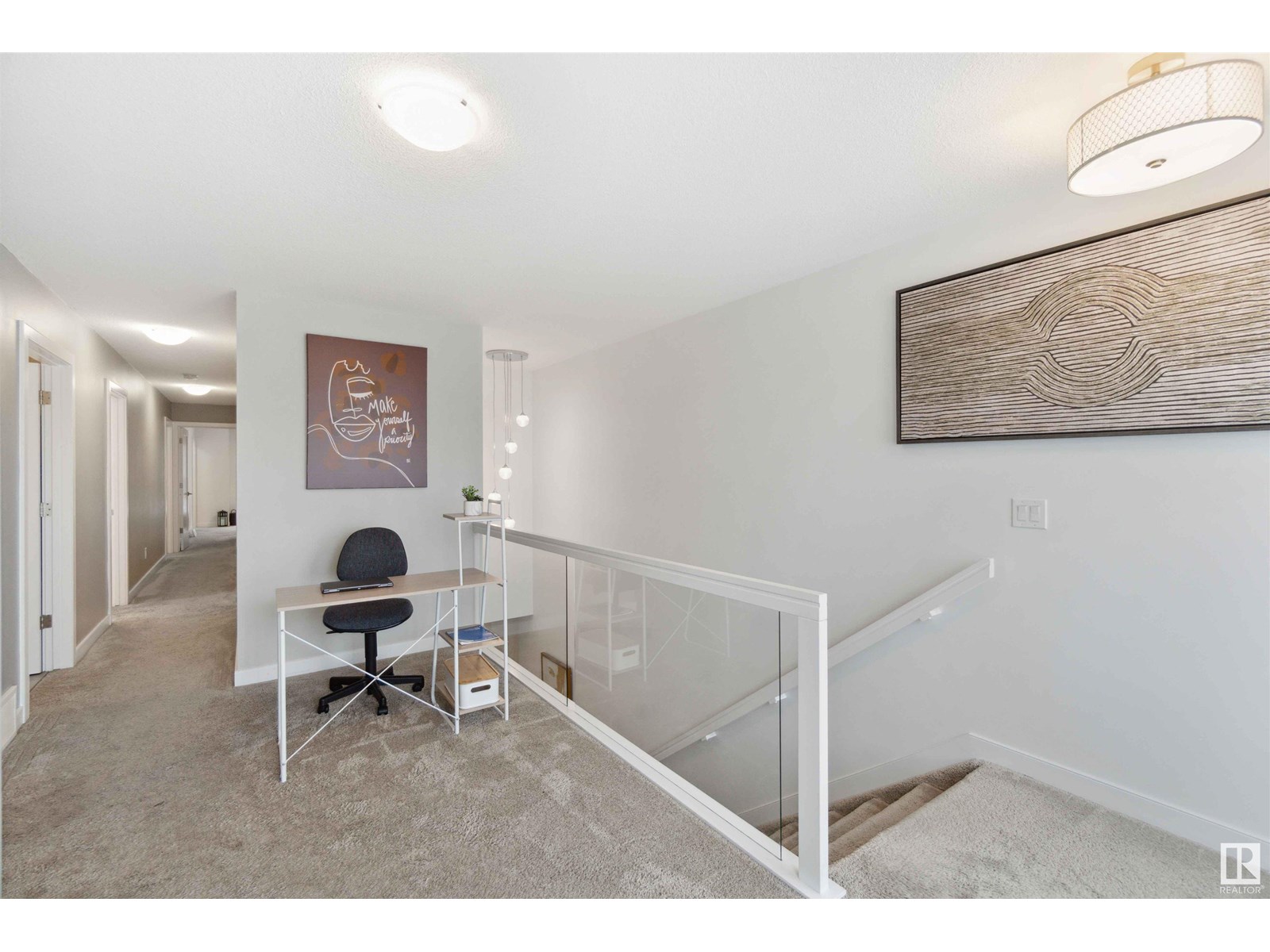6 Bedroom
4 Bathroom
2,120 ft2
Central Air Conditioning
Forced Air
$719,999
ABSOLUTELY a Move in Home. Custom built over 2100 Sq ft, SIX (6) bedroom home with mortgage helper. LEGAL BASEMENT SUITE, CENTRAL AIR CONDITION, Stunning gourmet kitchen! Gorgeous family room! Magnificent master suite! Experience the most impressive approach to what a great home is! No expense was spared, no detail missed to make sure that your life here can be amazing! From the grand entrance to your right is a royal dining room and a very spacious living room to enjoy family time and friends! Reimagine cooking in YOUR new gourmet kitchen! Upstairs you have the 4 bedrooms and 2 Full Baths nicely situated for great comfort. Upper floor bonus room. The fully finished basement comes with a 2 bedroom, 1 bath, second kitchen and laundry. Let’s not forget all landscaped front and backyard with a beautiful cobblestone patio to enjoy romantic dinners outdoors! Extremely conveniently situated close to A.Henday and Yellowhead, 2 minutes from the Market Lewis Estates Plaza! Walking distance to school. A MUST SEE! (id:57557)
Property Details
|
MLS® Number
|
E4445262 |
|
Property Type
|
Single Family |
|
Neigbourhood
|
Secord |
|
Amenities Near By
|
Playground, Public Transit, Schools, Shopping |
Building
|
Bathroom Total
|
4 |
|
Bedrooms Total
|
6 |
|
Appliances
|
Garage Door Opener Remote(s), Garage Door Opener, Hood Fan, Microwave Range Hood Combo, Stove, Gas Stove(s), Dryer, Refrigerator, Two Washers, Dishwasher |
|
Basement Development
|
Finished |
|
Basement Features
|
Suite |
|
Basement Type
|
Full (finished) |
|
Constructed Date
|
2020 |
|
Construction Style Attachment
|
Attached |
|
Cooling Type
|
Central Air Conditioning |
|
Fire Protection
|
Smoke Detectors |
|
Half Bath Total
|
1 |
|
Heating Type
|
Forced Air |
|
Stories Total
|
2 |
|
Size Interior
|
2,120 Ft2 |
|
Type
|
Row / Townhouse |
Parking
Land
|
Acreage
|
No |
|
Land Amenities
|
Playground, Public Transit, Schools, Shopping |
Rooms
| Level |
Type |
Length |
Width |
Dimensions |
|
Basement |
Bedroom 5 |
|
|
Measurements not available |
|
Basement |
Bedroom 6 |
|
|
Measurements not available |
|
Main Level |
Living Room |
|
|
Measurements not available |
|
Main Level |
Dining Room |
|
|
Measurements not available |
|
Main Level |
Kitchen |
|
|
Measurements not available |
|
Upper Level |
Primary Bedroom |
|
|
Measurements not available |
|
Upper Level |
Bedroom 2 |
|
|
Measurements not available |
|
Upper Level |
Bedroom 3 |
|
|
Measurements not available |
|
Upper Level |
Bedroom 4 |
|
|
Measurements not available |
https://www.realtor.ca/real-estate/28543802/22620-96-av-nw-nw-edmonton-secord








































































