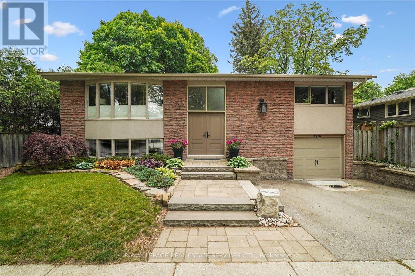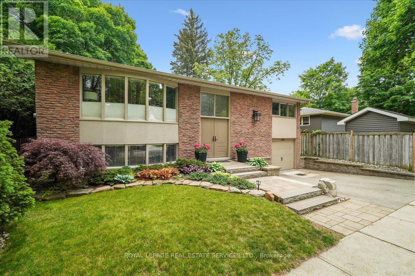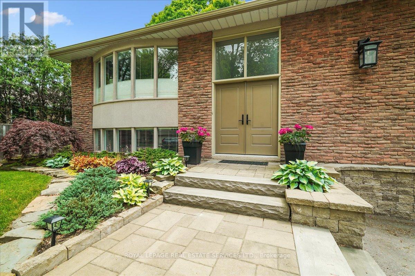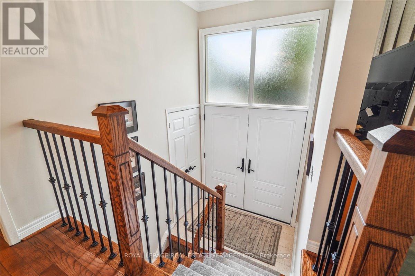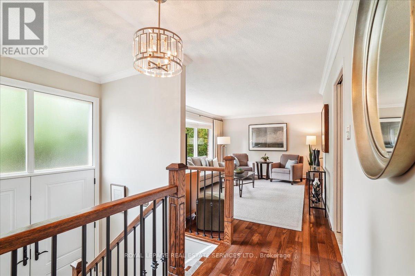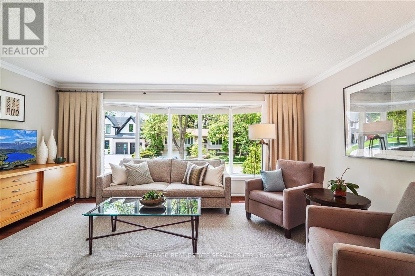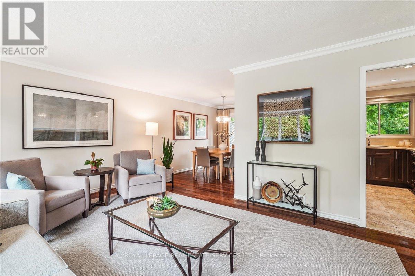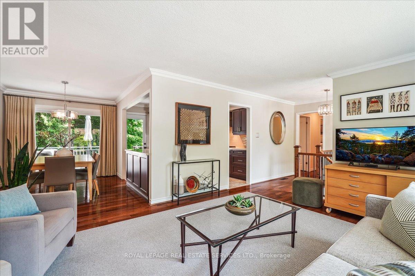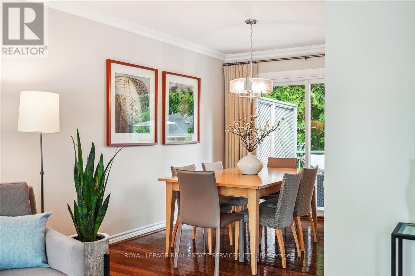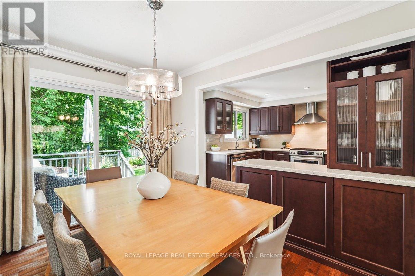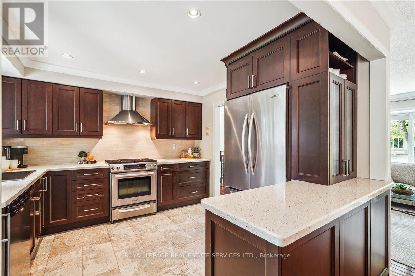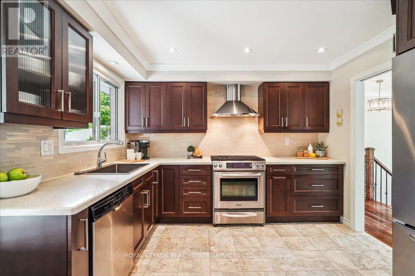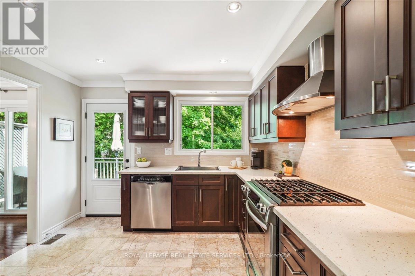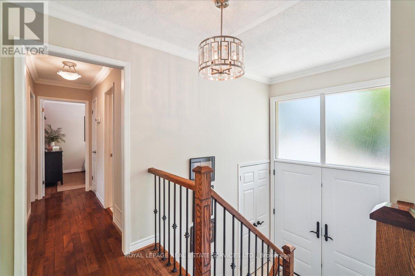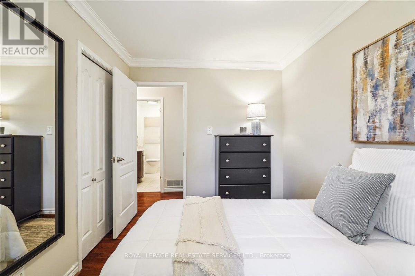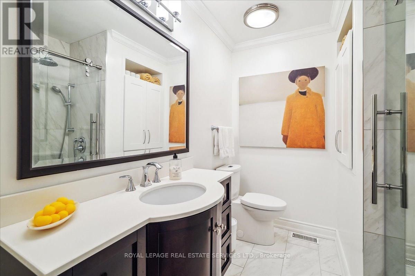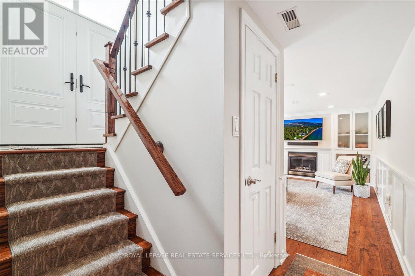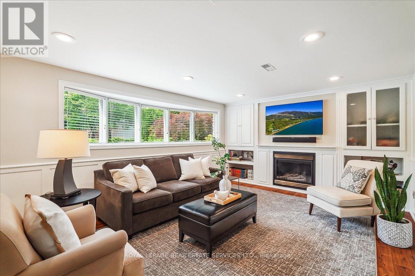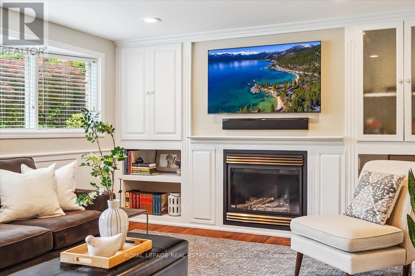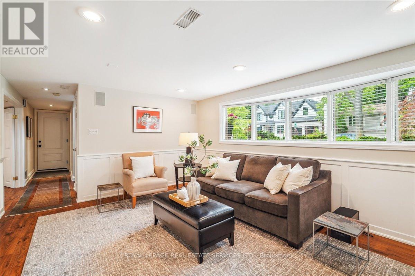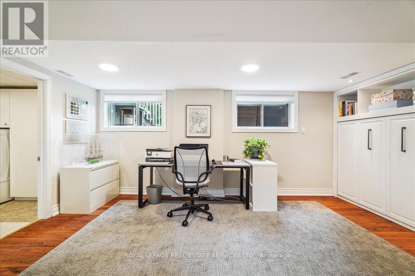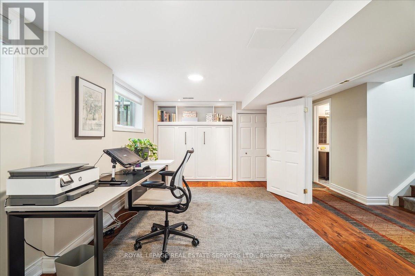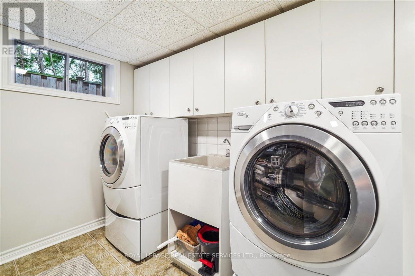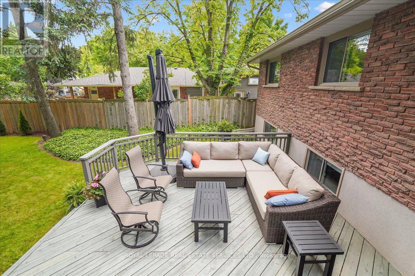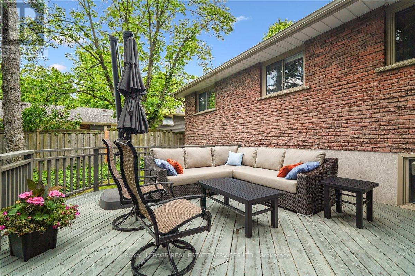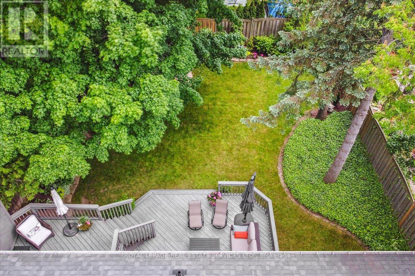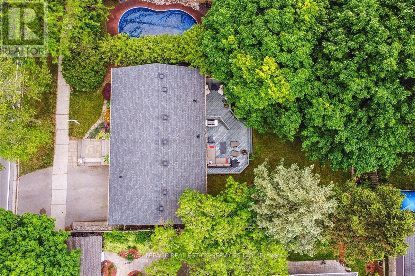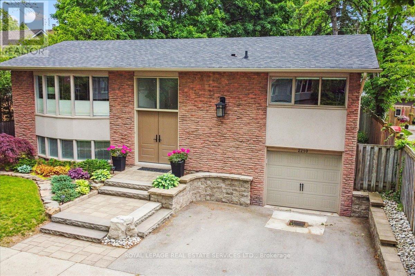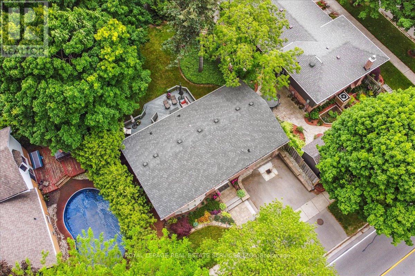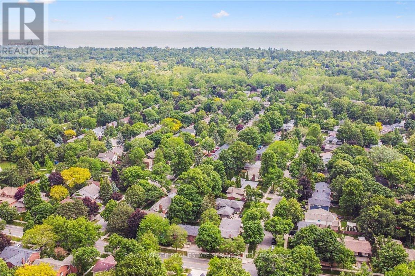4 Bedroom
2 Bathroom
1,100 - 1,500 ft2
Raised Bungalow
Fireplace
Central Air Conditioning
Forced Air
$1,525,000
Situated in prestigious Southeast Oakville in one of the area's top school districts, this beautifully maintained raised bungalow rests on a mature tree-lined lot with excellent exposure. Sunlight pours into the open-concept living and dining area through a stunning wall-to-wall bow window, while sliding glass doors provide effortless access to the two-tiered deck and private, fully fenced backyard, perfect for entertaining indoors or out. The stunning custom kitchen offers a picturesque view of the backyard and showcases gleaming quartz countertops, stainless steel appliances, and an abundance of cabinetry for optimal storage. The main level is finished with rich dark hardwood flooring, crown moulding, three generously sized bedrooms, and tastefully updated bathroom. Retreating down the hardwood staircase, the lower level offers a spacious and inviting family/rec room with a gas fireplace, custom built-ins & wainscotting, and another impressive bow window. Additional highlights include a versatile office or fourth/guest bedroom with a Murphy bed, a second updated full bathroom, an oversized laundry area, and convenient inside entry from the garage. Exterior features include elegant armour stone steps, interlocking pathway, professionally landscaped retaining walls and manicured gardens (2018). Ideally located close to top-rated schools, shopping, highways, churches, and the lake, this exceptional home offers the perfect blend of comfort, style, and location. (id:57557)
Open House
This property has open houses!
Starts at:
2:00 pm
Ends at:
4:00 pm
Property Details
|
MLS® Number
|
W12215985 |
|
Property Type
|
Single Family |
|
Community Name
|
1006 - FD Ford |
|
Amenities Near By
|
Park, Place Of Worship, Schools |
|
Community Features
|
Community Centre |
|
Features
|
Carpet Free |
|
Parking Space Total
|
3 |
Building
|
Bathroom Total
|
2 |
|
Bedrooms Above Ground
|
3 |
|
Bedrooms Below Ground
|
1 |
|
Bedrooms Total
|
4 |
|
Appliances
|
Dishwasher, Dryer, Microwave, Range, Stove, Water Heater - Tankless, Washer, Window Coverings, Refrigerator |
|
Architectural Style
|
Raised Bungalow |
|
Basement Development
|
Finished |
|
Basement Type
|
Full (finished) |
|
Construction Style Attachment
|
Detached |
|
Cooling Type
|
Central Air Conditioning |
|
Exterior Finish
|
Brick |
|
Fireplace Present
|
Yes |
|
Foundation Type
|
Block |
|
Heating Fuel
|
Natural Gas |
|
Heating Type
|
Forced Air |
|
Stories Total
|
1 |
|
Size Interior
|
1,100 - 1,500 Ft2 |
|
Type
|
House |
|
Utility Water
|
Municipal Water |
Parking
Land
|
Acreage
|
No |
|
Fence Type
|
Fully Fenced |
|
Land Amenities
|
Park, Place Of Worship, Schools |
|
Sewer
|
Sanitary Sewer |
|
Size Depth
|
100 Ft |
|
Size Frontage
|
58 Ft |
|
Size Irregular
|
58 X 100 Ft |
|
Size Total Text
|
58 X 100 Ft |
|
Zoning Description
|
Rl3-0 |
Rooms
| Level |
Type |
Length |
Width |
Dimensions |
|
Lower Level |
Recreational, Games Room |
4.71 m |
3.73 m |
4.71 m x 3.73 m |
|
Lower Level |
Office |
4.89 m |
3.18 m |
4.89 m x 3.18 m |
|
Lower Level |
Laundry Room |
3.89 m |
1.99 m |
3.89 m x 1.99 m |
|
Main Level |
Living Room |
5.31 m |
3.71 m |
5.31 m x 3.71 m |
|
Main Level |
Dining Room |
2.54 m |
3.44 m |
2.54 m x 3.44 m |
|
Main Level |
Kitchen |
3.32 m |
3.26 m |
3.32 m x 3.26 m |
|
Main Level |
Primary Bedroom |
3.69 m |
3.32 m |
3.69 m x 3.32 m |
|
Main Level |
Bedroom 2 |
2.68 m |
3.71 m |
2.68 m x 3.71 m |
|
Main Level |
Bedroom 3 |
2.48 m |
3.32 m |
2.48 m x 3.32 m |
https://www.realtor.ca/real-estate/28459006/2250-dunedin-road-oakville-fd-ford-1006-fd-ford

