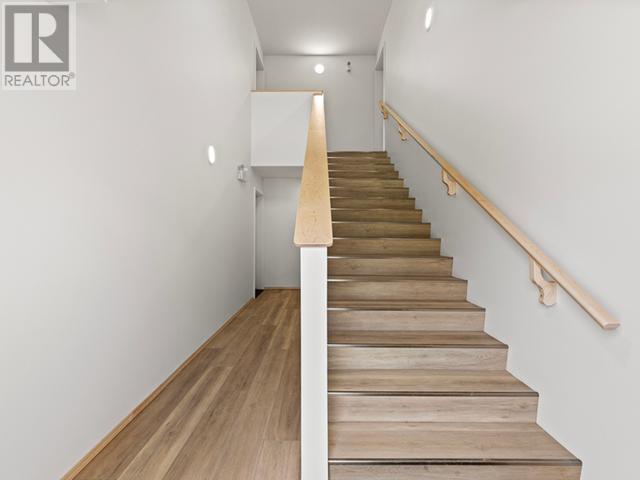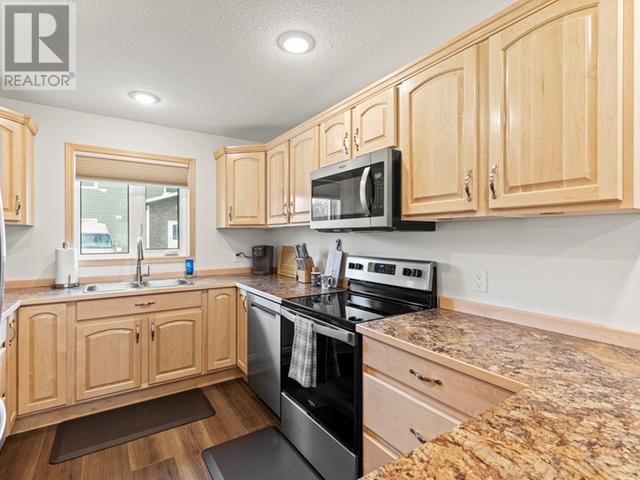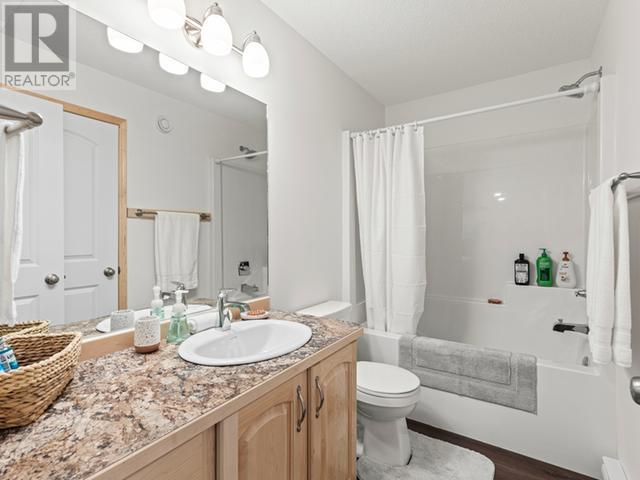225-250 Olive May Way Whitehorse, Yukon Y1A 0V2
$411,800Maintenance,
$302.40 Monthly
Maintenance,
$302.40 MonthlyQUICK POSSESSION! Top floor inside unit with Westerly-facing deck! Whitewater Homes Inc. presents these gorgeous condos which are part of a 56-unit condo development. Featuring 940 sqft of living space w 2 bedrooms, 1 bathroom w maple cabinetry and shower/tub combo, living room, dining area and a magnificent kitchen w loads of maple cabinetry & counter-overhang for extra seating. In-suite laundry combo w pantry/storage. Front and rear entrance with splendid sun positioning and deck space. 'Super Green' status build w R40 Walls and R80 attics. Each unit has an HRV, hot water tank, quad-pane argon windows, custom blinds and LED lighting throughout. Comes with one electrified parking stall in the front. Stainless steel appliances in the kitchen & white full-sized stackable washer/dryer all with 1 year manufacturer warranty & an additional 2 year extended warranty. Choose your countertop color if available. Measurements are from outside wall to outside wall. Pictures of simalar unit. (id:57557)
Property Details
| MLS® Number | 16151 |
| Property Type | Single Family |
| Community Features | School Bus |
| Features | Corner Site, Flat Site, Lighting |
| Structure | Deck |
Building
| Bathroom Total | 1 |
| Bedrooms Total | 2 |
| Appliances | Stove, Refrigerator, Washer, Dishwasher, Dryer, Microwave |
| Constructed Date | 2025 |
| Construction Style Attachment | Attached |
| Fixture | Drapes/window Coverings |
| Size Interior | 940 Ft2 |
| Type | Apartment |
Land
| Acreage | No |
Rooms
| Level | Type | Length | Width | Dimensions |
|---|---|---|---|---|
| Main Level | Foyer | 2 ft ,9 in | 2 ft | 2 ft ,9 in x 2 ft |
| Main Level | Living Room | 15 ft ,1 in | 9 ft ,5 in | 15 ft ,1 in x 9 ft ,5 in |
| Main Level | Dining Room | 10 ft ,9 in | 21 ft ,7 in | 10 ft ,9 in x 21 ft ,7 in |
| Main Level | Kitchen | 9 ft ,1 in | 12 ft | 9 ft ,1 in x 12 ft |
| Main Level | Primary Bedroom | 12 ft ,5 in | 11 ft | 12 ft ,5 in x 11 ft |
| Main Level | 4pc Bathroom | Measurements not available | ||
| Main Level | Bedroom | 9 ft ,5 in | 10 ft ,5 in | 9 ft ,5 in x 10 ft ,5 in |
| Main Level | Laundry Room | 5 ft ,1 in | 3 ft | 5 ft ,1 in x 3 ft |
| Main Level | Storage | 5 ft ,1 in | 8 ft ,1 in | 5 ft ,1 in x 8 ft ,1 in |
| Main Level | Foyer | 2 ft ,9 in | 2 ft | 2 ft ,9 in x 2 ft |
https://www.realtor.ca/real-estate/27858802/225-250-olive-may-way-whitehorse


























