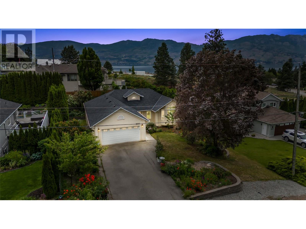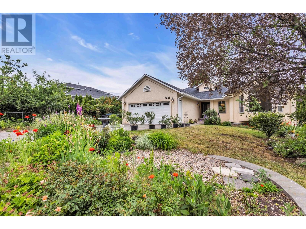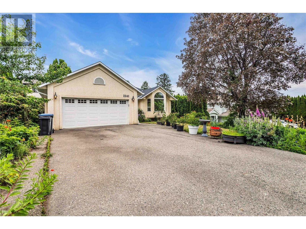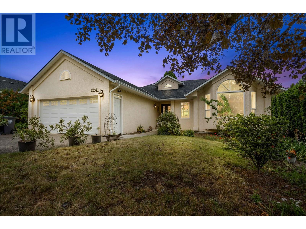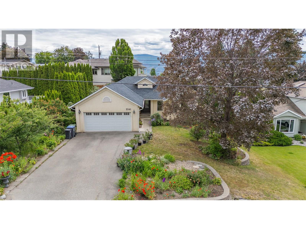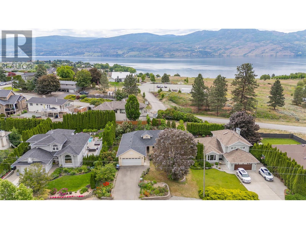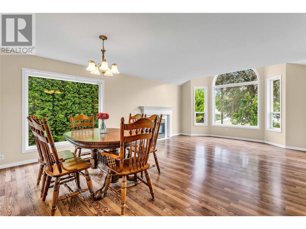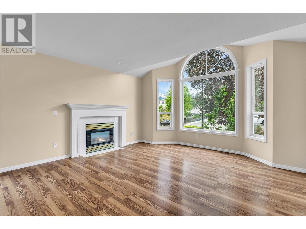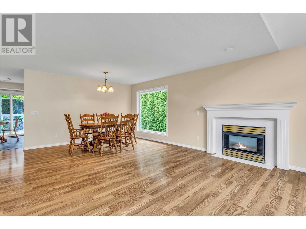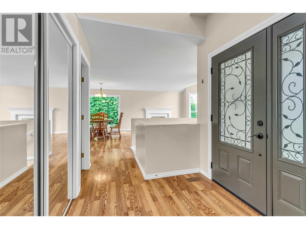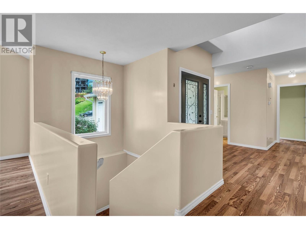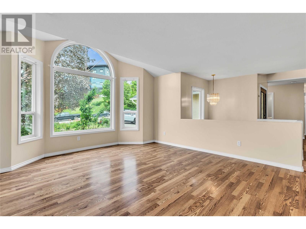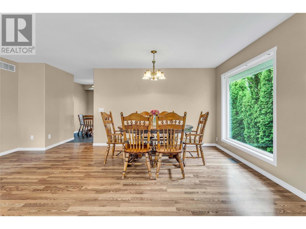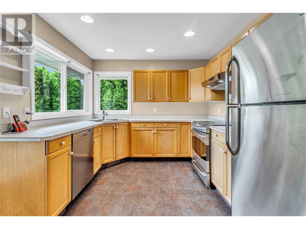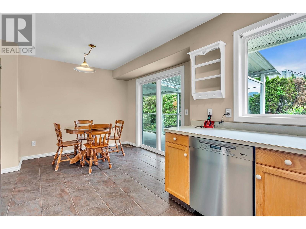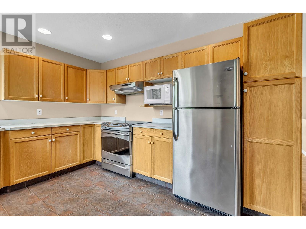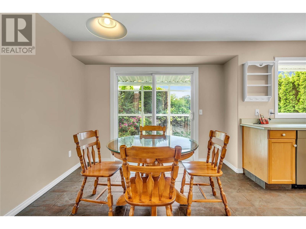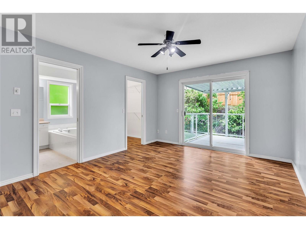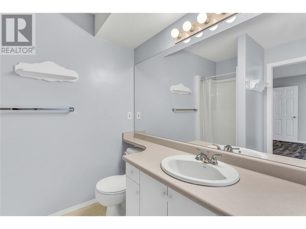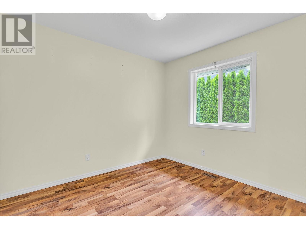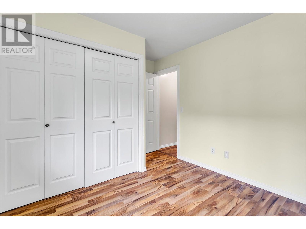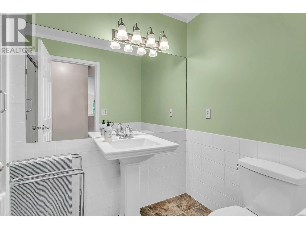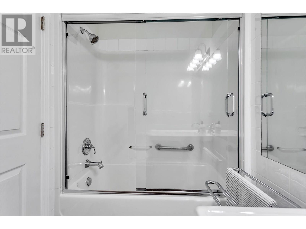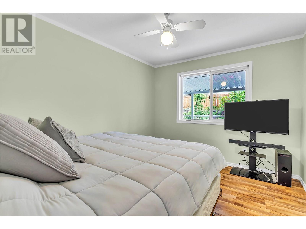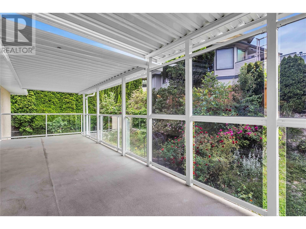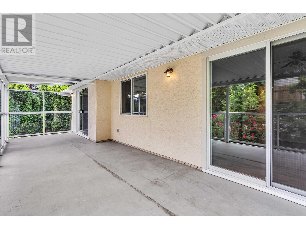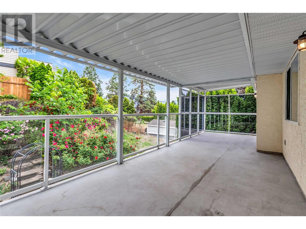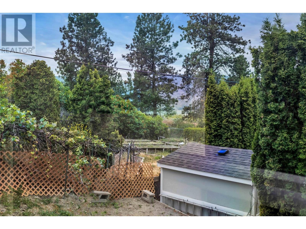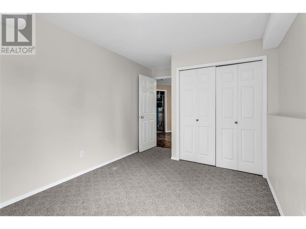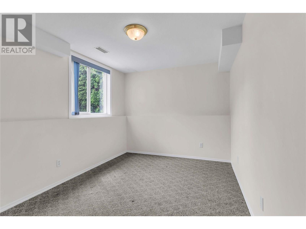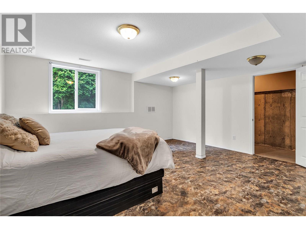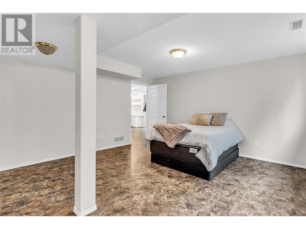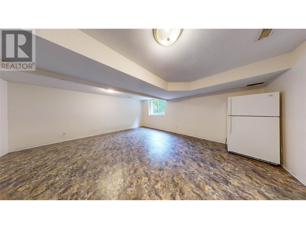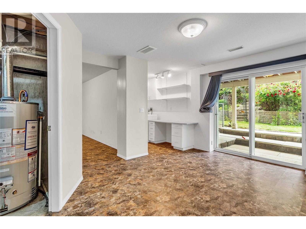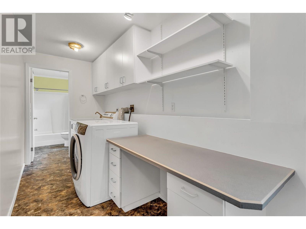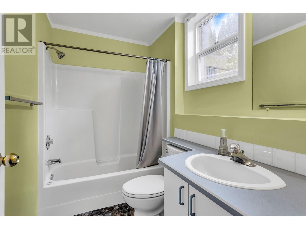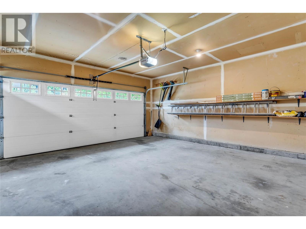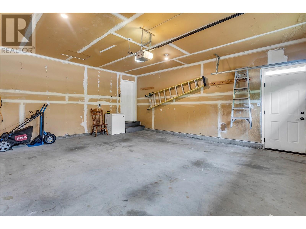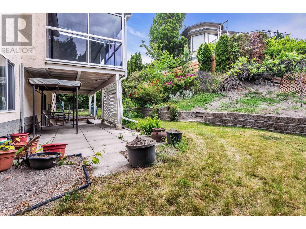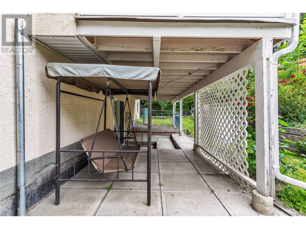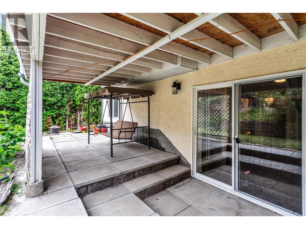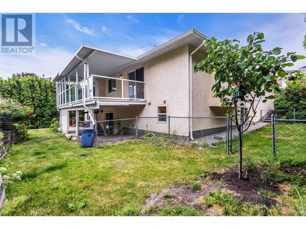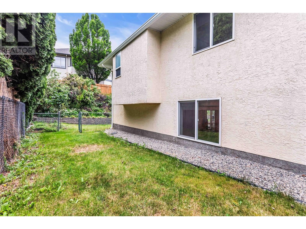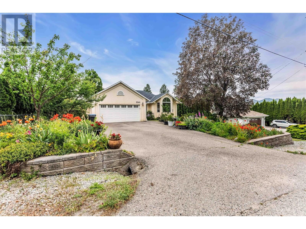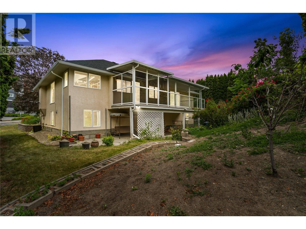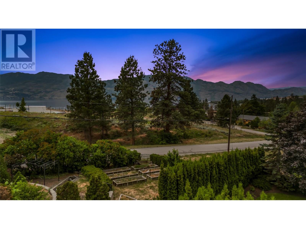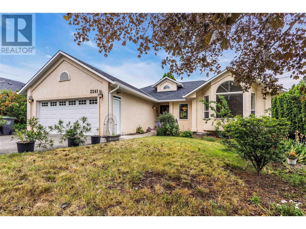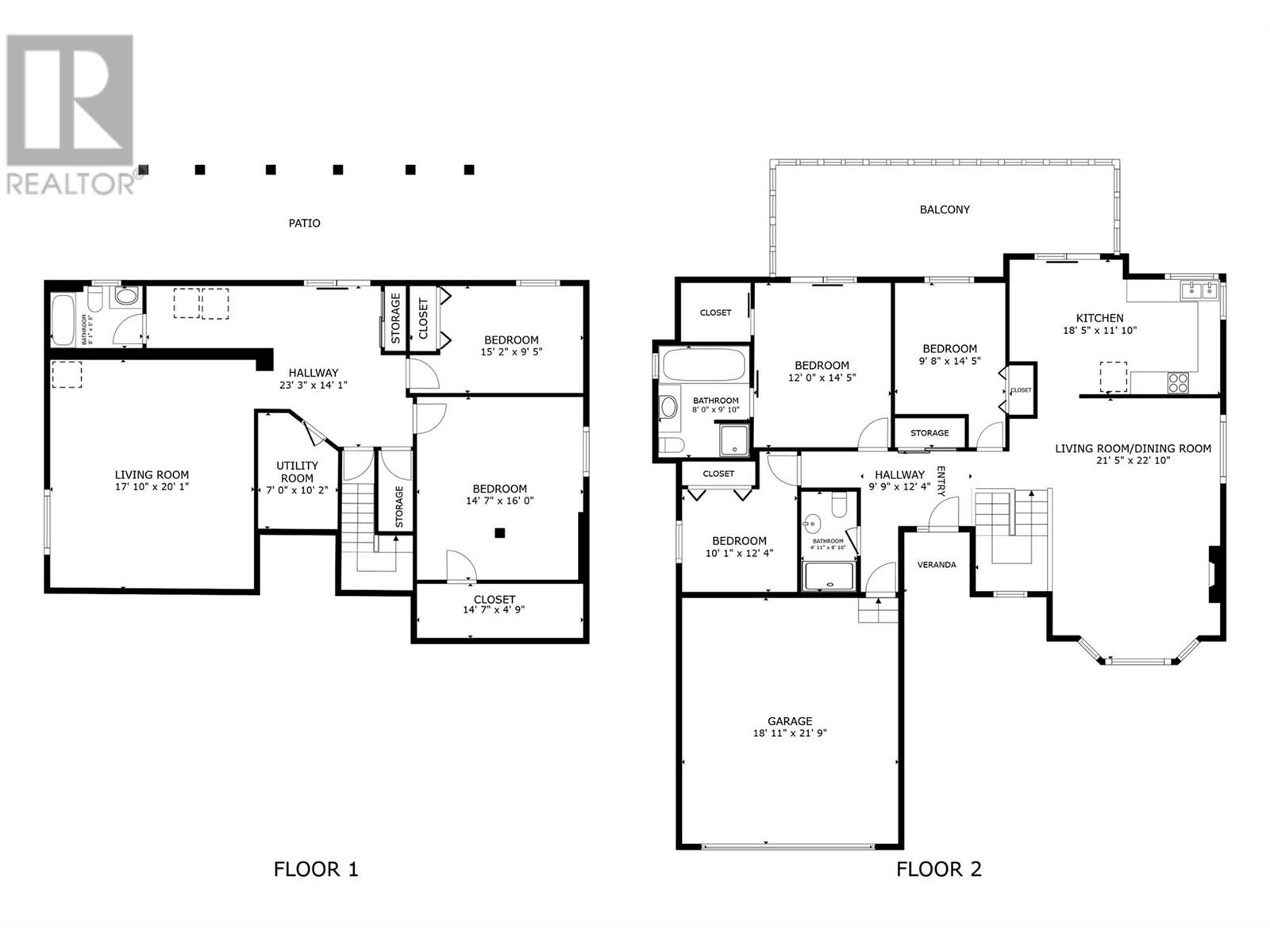5 Bedroom
3 Bathroom
2,671 ft2
Fireplace
Central Air Conditioning
Forced Air
Underground Sprinkler
$784,900
Discover the perfect blend of comfort and convenience in this beautifully maintained 5-bedroom walkout rancher, ideally situated in the heart of West Kelowna. Offering plenty of natural light and a spacious layout, this home is ideal for families or those who love to entertain. Enjoy being just minutes from Okanagan Lake and its inviting beaches which are only a short walk away. The home is centrally located with easy access to golf courses, shopping, dining, and all the essentials. Love the outdoors? You’re just steps from Gellatly Bay’s scenic waterfront—a stunning 2-km stretch featuring connected beaches, parks, and panoramic lake views. Whether it’s walking, cycling, or simply soaking in the beauty of the Okanagan, this is a location that truly has it all! (id:57557)
Property Details
|
MLS® Number
|
10351842 |
|
Property Type
|
Single Family |
|
Neigbourhood
|
Westbank Centre |
|
Features
|
Balcony |
|
Parking Space Total
|
2 |
Building
|
Bathroom Total
|
3 |
|
Bedrooms Total
|
5 |
|
Appliances
|
Refrigerator, Dishwasher, Dryer, Oven - Electric, Range - Electric, Washer |
|
Basement Type
|
Full |
|
Constructed Date
|
1993 |
|
Construction Style Attachment
|
Detached |
|
Cooling Type
|
Central Air Conditioning |
|
Exterior Finish
|
Stucco |
|
Fireplace Fuel
|
Gas |
|
Fireplace Present
|
Yes |
|
Fireplace Type
|
Unknown |
|
Flooring Type
|
Carpeted, Laminate |
|
Heating Type
|
Forced Air |
|
Roof Material
|
Asphalt Shingle |
|
Roof Style
|
Unknown |
|
Stories Total
|
2 |
|
Size Interior
|
2,671 Ft2 |
|
Type
|
House |
|
Utility Water
|
Municipal Water |
Parking
Land
|
Acreage
|
No |
|
Landscape Features
|
Underground Sprinkler |
|
Sewer
|
Municipal Sewage System |
|
Size Irregular
|
0.21 |
|
Size Total
|
0.21 Ac|under 1 Acre |
|
Size Total Text
|
0.21 Ac|under 1 Acre |
|
Zoning Type
|
Unknown |
Rooms
| Level |
Type |
Length |
Width |
Dimensions |
|
Second Level |
3pc Bathroom |
|
|
Measurements not available |
|
Second Level |
Utility Room |
|
|
7' x 10'2'' |
|
Second Level |
Bedroom |
|
|
15'2'' x 9'5'' |
|
Second Level |
Bedroom |
|
|
14'7'' x 16' |
|
Second Level |
Family Room |
|
|
17'10'' x 20'1'' |
|
Main Level |
Full Bathroom |
|
|
8'10'' x 4'11'' |
|
Main Level |
Bedroom |
|
|
10'1'' x 12'4'' |
|
Main Level |
Bedroom |
|
|
9'8'' x 14'5'' |
|
Main Level |
Full Ensuite Bathroom |
|
|
8' x 9'10'' |
|
Main Level |
Primary Bedroom |
|
|
12' x 14'5'' |
|
Main Level |
Kitchen |
|
|
18'5'' x 11'10'' |
|
Main Level |
Living Room |
|
|
21'5'' x 22'10'' |
https://www.realtor.ca/real-estate/28459077/2241-majoros-road-west-kelowna-westbank-centre

