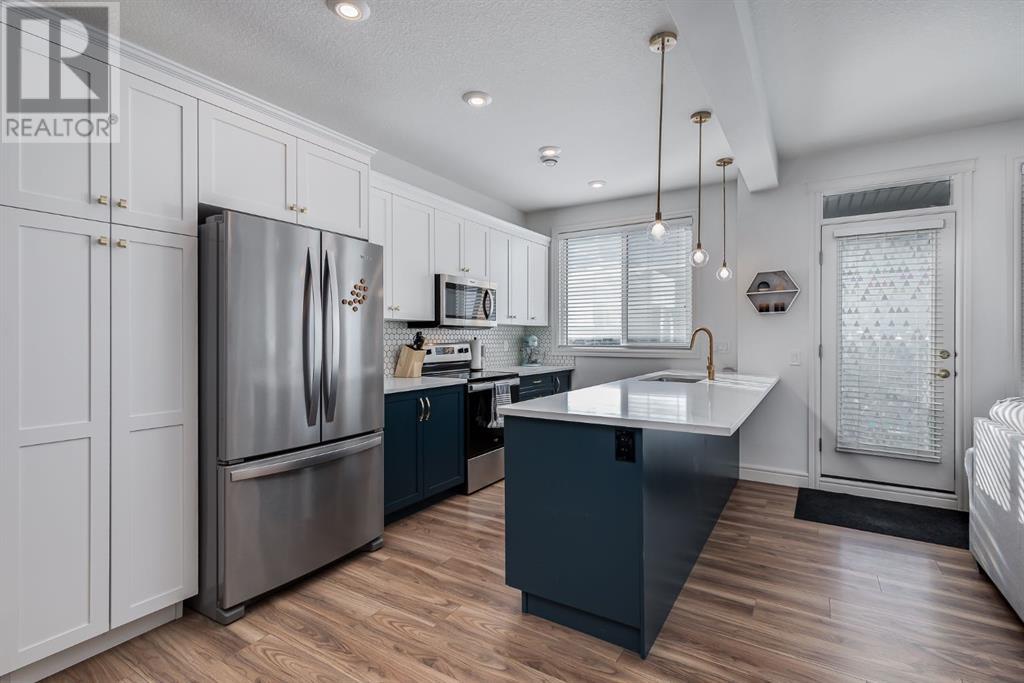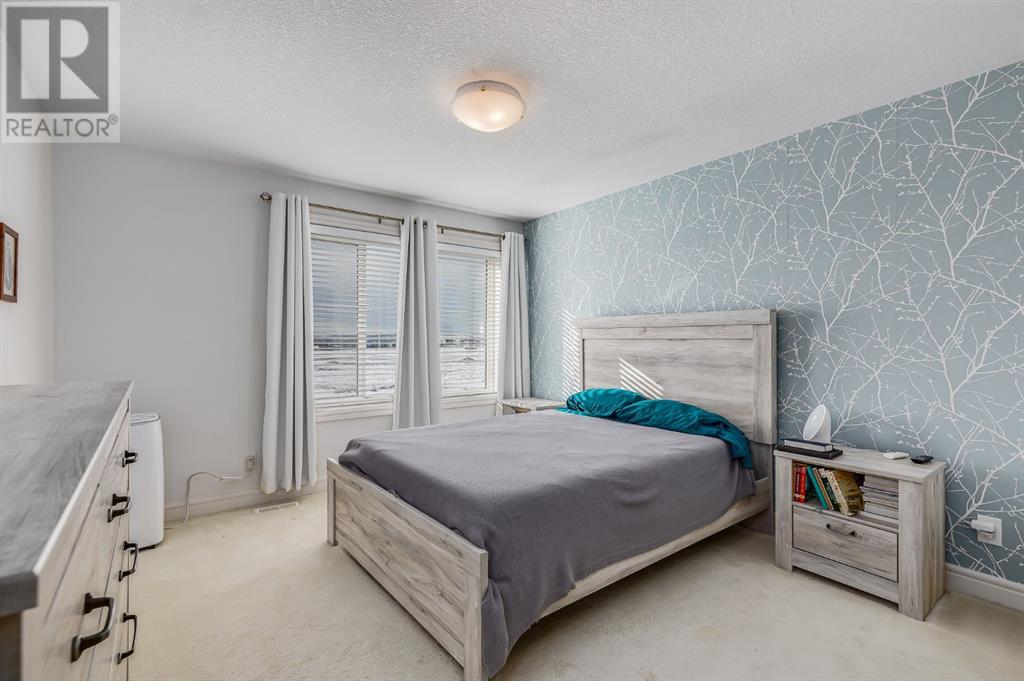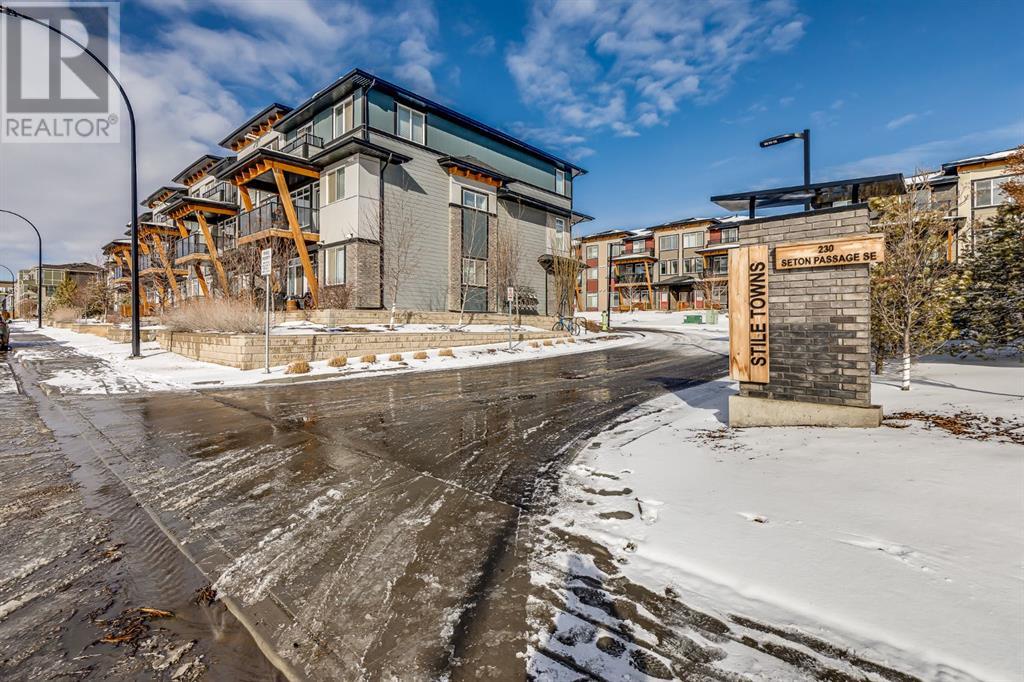224 Seton Passage Se Calgary, Alberta T3M 3A7
$475,000Maintenance, Common Area Maintenance, Insurance, Parking, Property Management, Reserve Fund Contributions
$250.03 Monthly
Maintenance, Common Area Maintenance, Insurance, Parking, Property Management, Reserve Fund Contributions
$250.03 MonthlyNow priced to sell – this top-floor, corner-unit townhome in Seton is an absolute showstopper and won’t last long!Featuring one of the most preferred layouts in the complex, this 3-bedroom, 2.5-bathroom home offers a functional and spacious design that perfectly balances style and comfort. The open-concept layout is flooded with natural light from extra windows, exclusive to corner units, creating a bright and inviting atmosphere throughout.This home is loaded with high-end upgrades, including luxury vinyl plank flooring, elegant quartz countertops, a stylish tile backsplash, a full suite of upgraded appliances, and a sleek electric fireplace. The expansive kitchen, complete with an oversized island, flows seamlessly into the dining and living areas—perfect for both entertaining and everyday living.Enjoy two private balconies, including a sunny, south-facing patio ideal for relaxing or hosting. The attached single garage and ample street parking add everyday convenience.Set in the heart of Seton, one of Calgary’s fastest-growing communities, you're just minutes from shops, restaurants, the YMCA, South Health Campus, and the future Green Line CTrain—making this an unbeatable location for professionals, families, or investors.With low condo fees, thoughtful design, premium finishes, and a motivated new price, this home is a rare opportunity. Book your showing today before it’s gone! (id:57557)
Open House
This property has open houses!
1:00 pm
Ends at:3:00 pm
Property Details
| MLS® Number | A2202240 |
| Property Type | Single Family |
| Neigbourhood | Seton |
| Community Name | Seton |
| Amenities Near By | Golf Course, Park, Playground, Schools, Shopping |
| Community Features | Golf Course Development, Fishing, Pets Allowed With Restrictions |
| Features | Pvc Window, Parking |
| Parking Space Total | 1 |
| Plan | 1910808 |
Building
| Bathroom Total | 3 |
| Bedrooms Above Ground | 3 |
| Bedrooms Total | 3 |
| Appliances | Washer, Dishwasher, Stove, Dryer, Microwave Range Hood Combo, Window Coverings |
| Basement Type | None |
| Constructed Date | 2020 |
| Construction Style Attachment | Attached |
| Cooling Type | None |
| Exterior Finish | Brick, Composite Siding |
| Fireplace Present | Yes |
| Fireplace Total | 1 |
| Flooring Type | Carpeted, Laminate, Tile |
| Foundation Type | Poured Concrete |
| Half Bath Total | 1 |
| Heating Fuel | Natural Gas |
| Heating Type | Forced Air |
| Stories Total | 3 |
| Size Interior | 1,390 Ft2 |
| Total Finished Area | 1390 Sqft |
| Type | Row / Townhouse |
Parking
| Attached Garage | 1 |
Land
| Acreage | No |
| Fence Type | Not Fenced |
| Land Amenities | Golf Course, Park, Playground, Schools, Shopping |
| Landscape Features | Landscaped |
| Size Irregular | 0.00 |
| Size Total | 0.00|0-4,050 Sqft |
| Size Total Text | 0.00|0-4,050 Sqft |
| Zoning Description | M-1 |
Rooms
| Level | Type | Length | Width | Dimensions |
|---|---|---|---|---|
| Second Level | Kitchen | 14.75 Ft x 9.75 Ft | ||
| Second Level | Other | 6.75 Ft x 11.25 Ft | ||
| Second Level | Living Room | 15.75 Ft x 13.58 Ft | ||
| Second Level | Dining Room | 7.75 Ft x 12.00 Ft | ||
| Second Level | 2pc Bathroom | 4.83 Ft x 4.83 Ft | ||
| Third Level | Laundry Room | 3.58 Ft x 5.75 Ft | ||
| Third Level | Primary Bedroom | 16.25 Ft x 11.50 Ft | ||
| Third Level | Bedroom | 12.67 Ft x 9.92 Ft | ||
| Third Level | Bedroom | 12.67 Ft x 9.92 Ft | ||
| Third Level | 3pc Bathroom | 8.33 Ft x 4.92 Ft | ||
| Third Level | 4pc Bathroom | 8.23 Ft x 5.33 Ft | ||
| Third Level | Other | 2.42 Ft x 12.25 Ft |
https://www.realtor.ca/real-estate/28023028/224-seton-passage-se-calgary-seton































