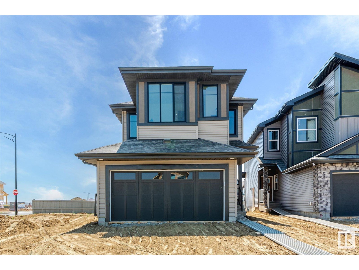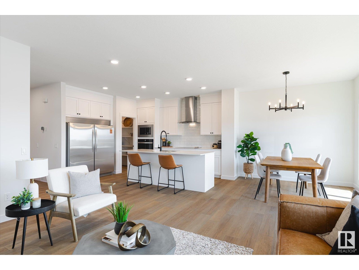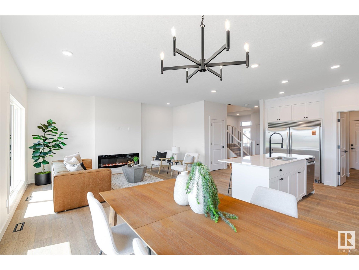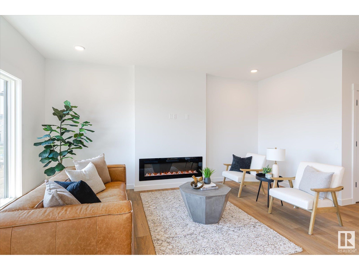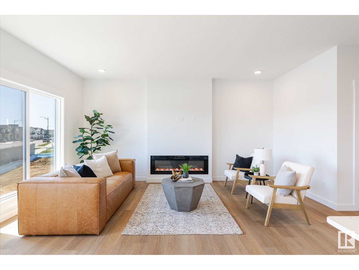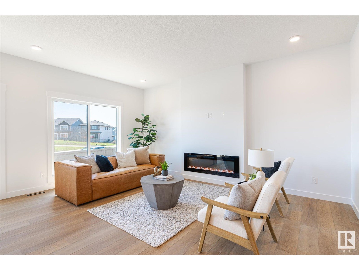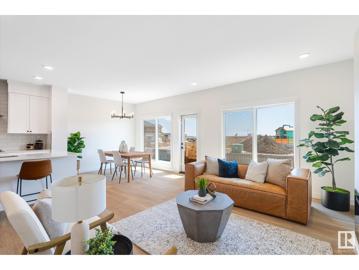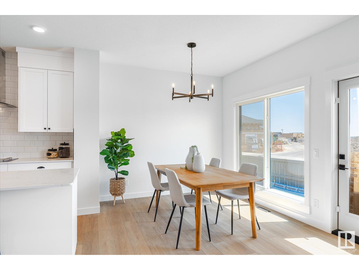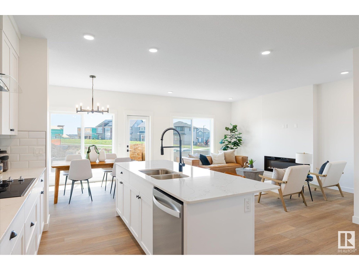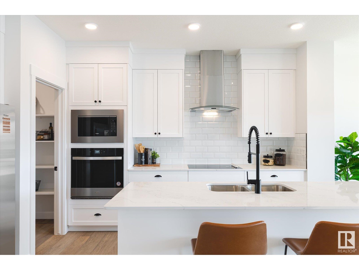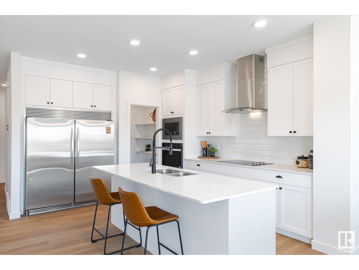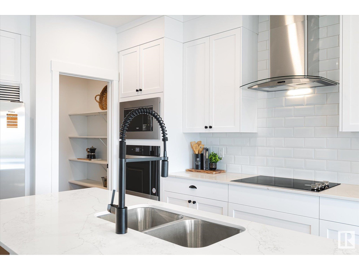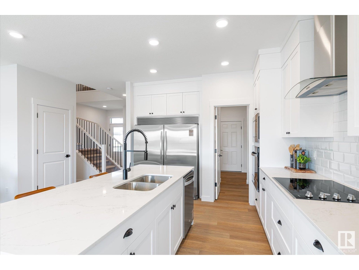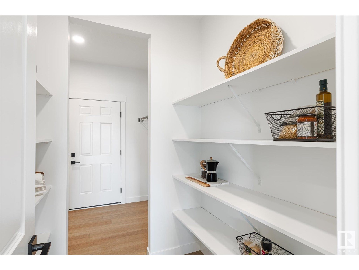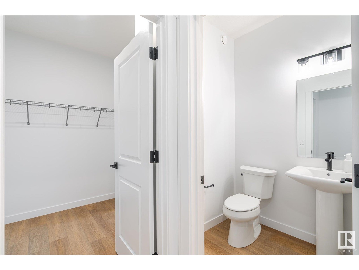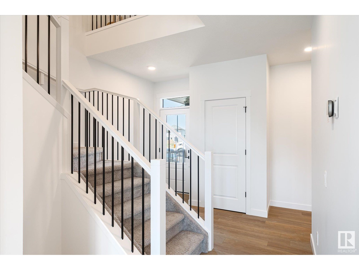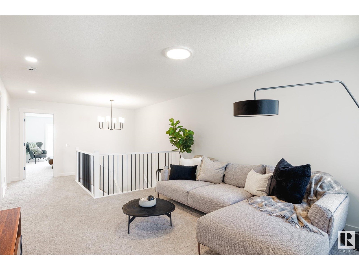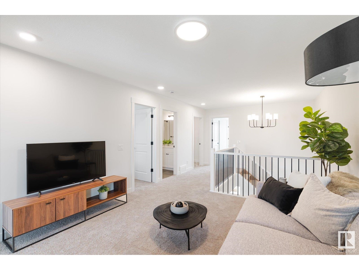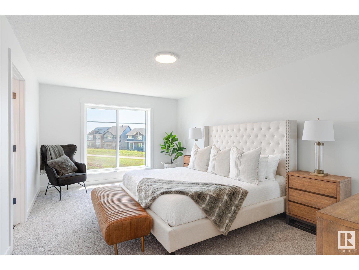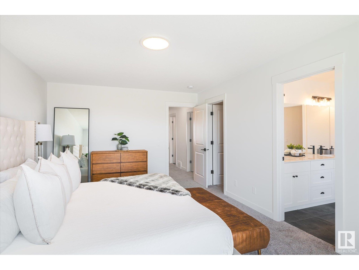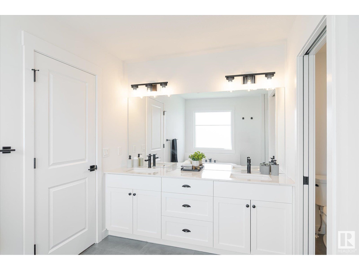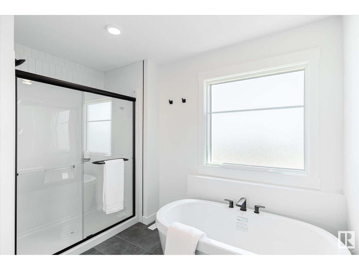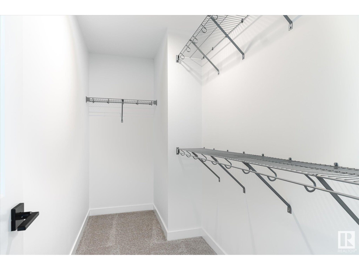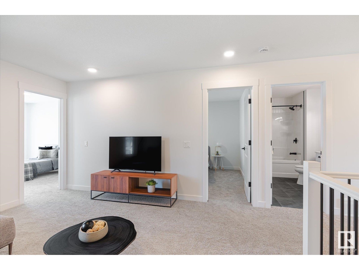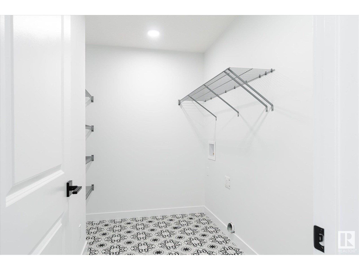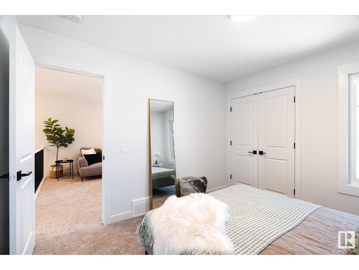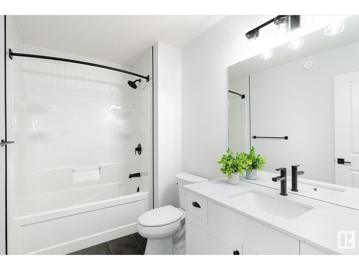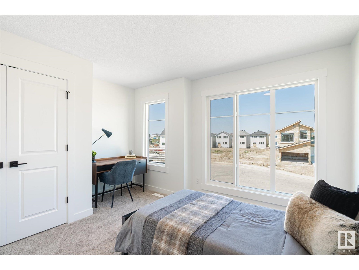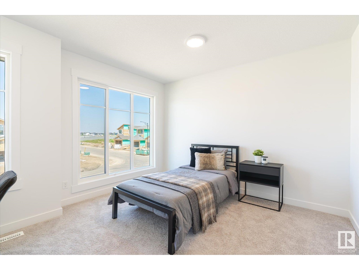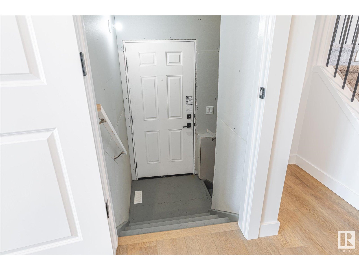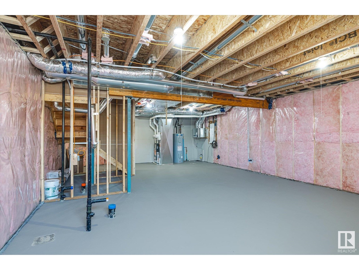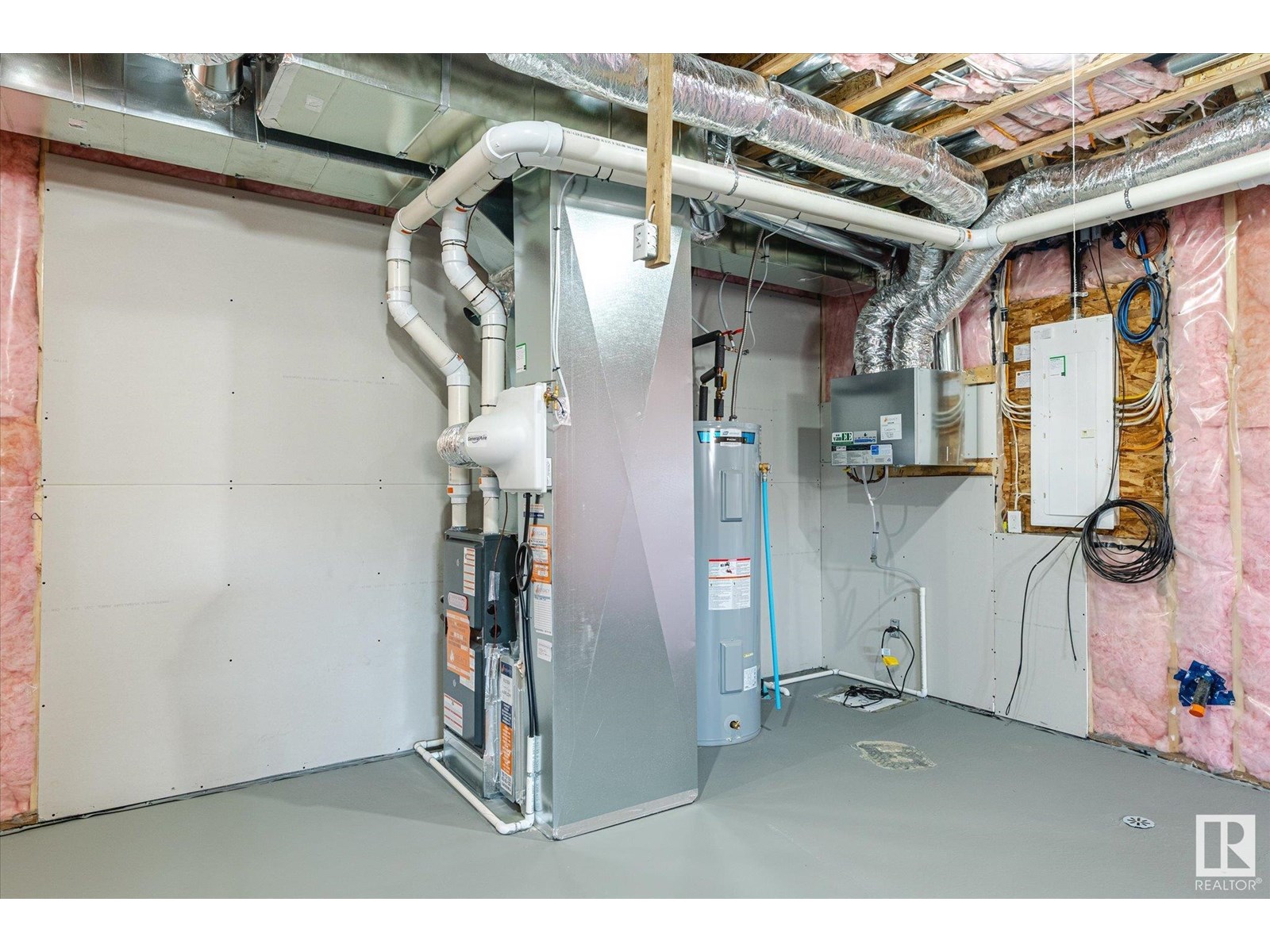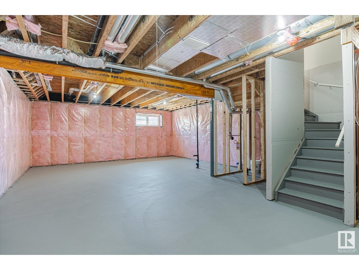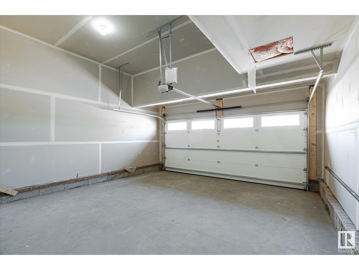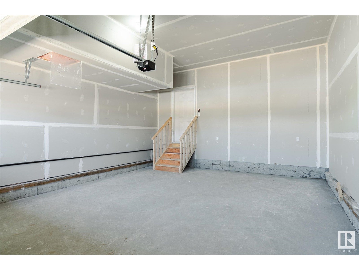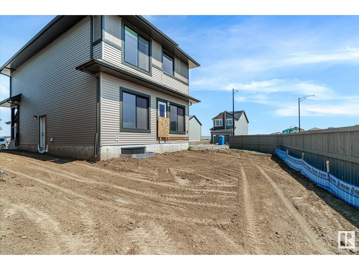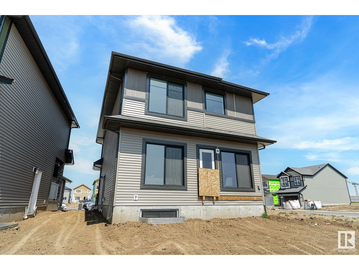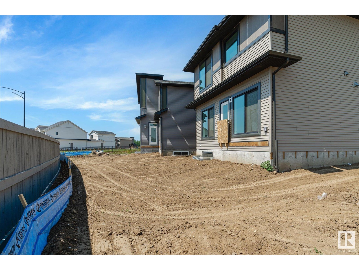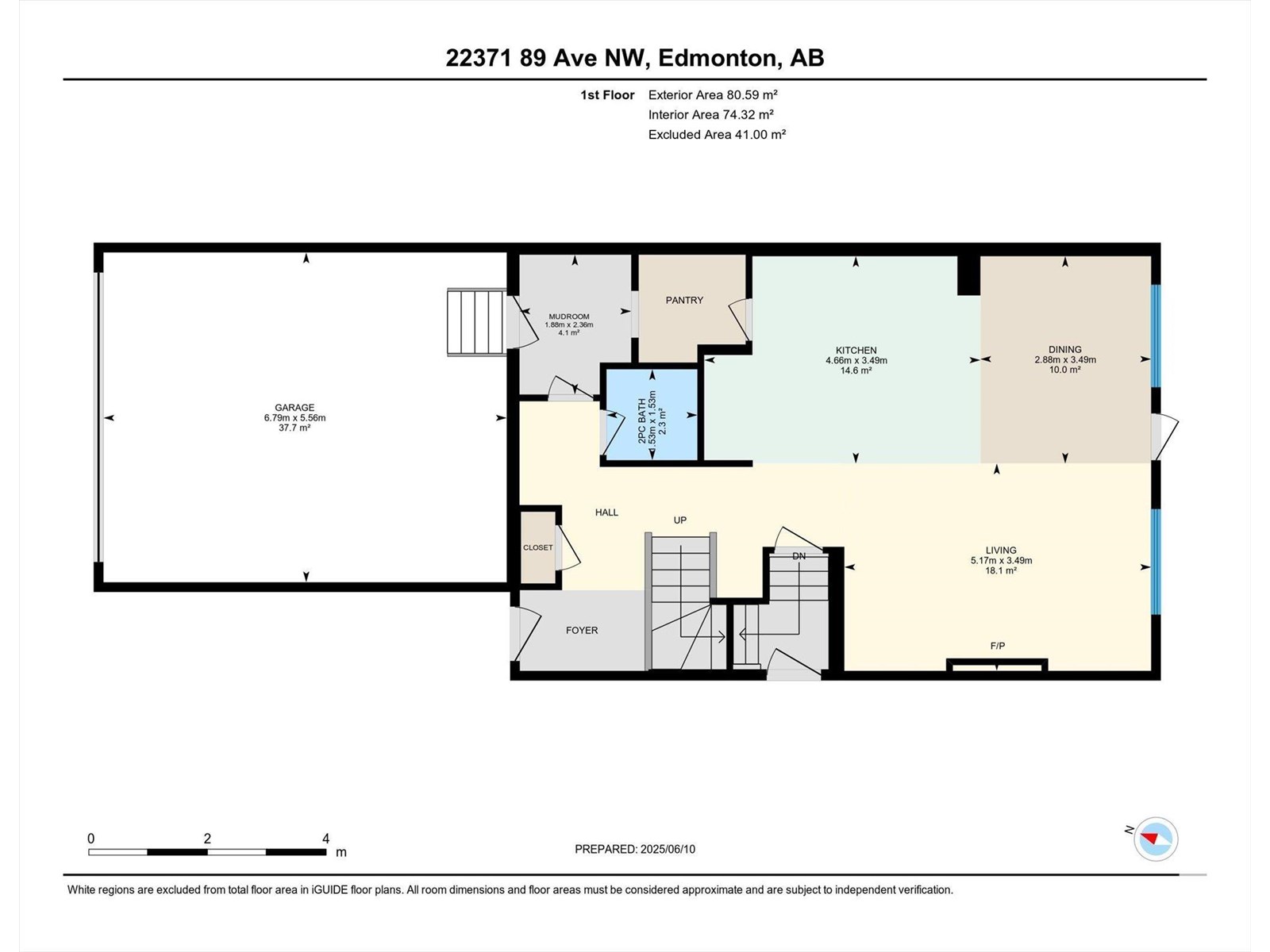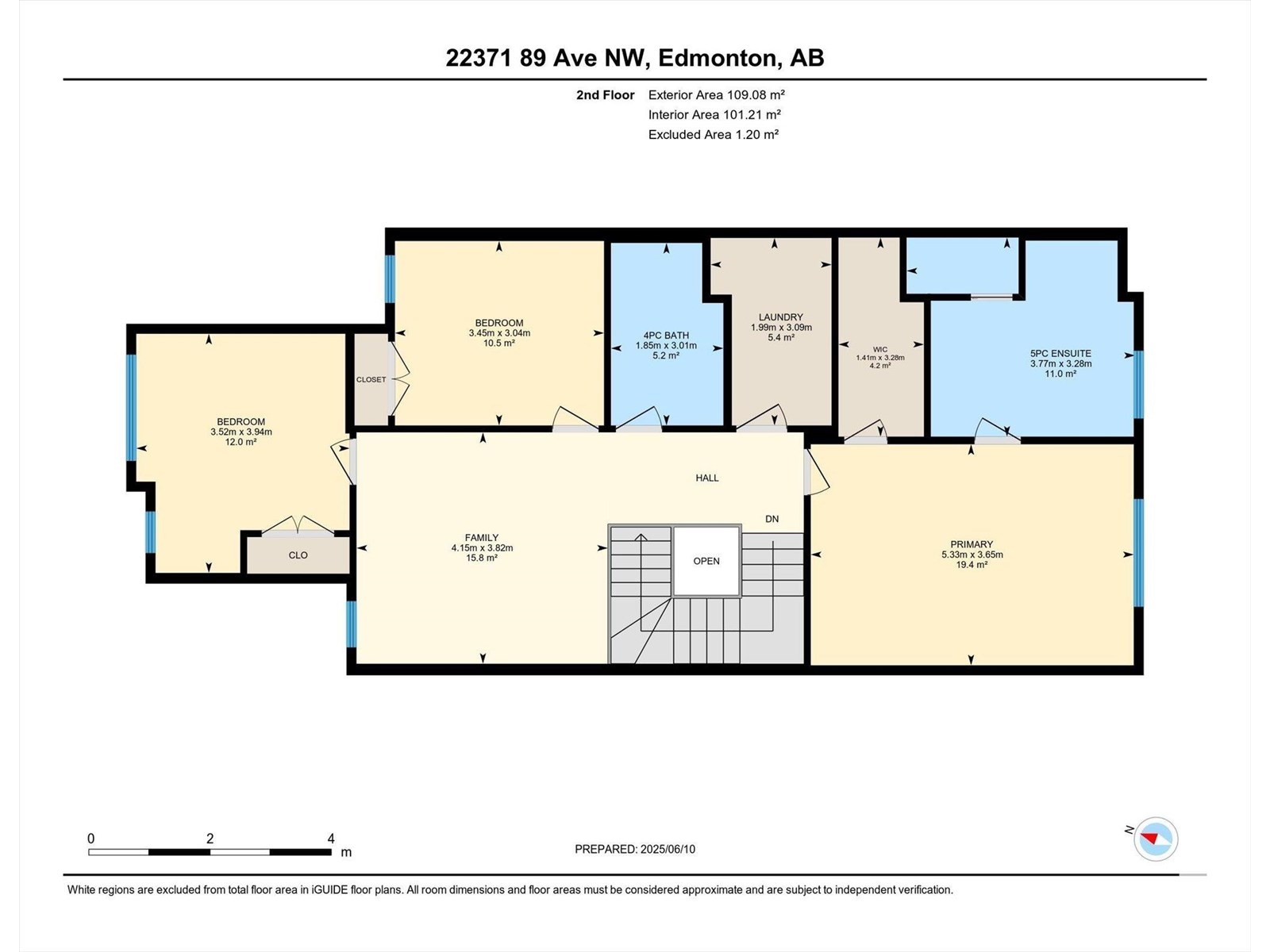3 Bedroom
3 Bathroom
2,042 ft2
Fireplace
Forced Air
$624,900
Welcome to the stunning Abbotsford model by award-winning City Homes! Located in a cul-de-sac in Rosemont, near the future rec centre, schools, amenities including Costco, and with quick access to the Whitemud & Anthony Henday. This 2000+ sq ft home is complete with a double attached garage and side entry to the basement with 9' foundation and rough-ins—perfect for future suite potential. Step inside to find stylish finishings and an open-concept main floor centered around the executive kitchen with gallery-style fridge/freezer, built-in microwave & oven, cooktop, granite counters, and crisp white cabinetry. Large windows, electric fireplace, 2pc bath, and a walkthrough pantry off the mudroom complete the main level. Upstairs features a bonus room, laundry, main bath, and 3 bedrooms including a spacious primary retreat with walk-in closet and a dreamy 5pc ensuite with freestanding soaker tub. This brand-new home is move-in ready with quick possession available! (id:57557)
Property Details
|
MLS® Number
|
E4441725 |
|
Property Type
|
Single Family |
|
Neigbourhood
|
Rosenthal (Edmonton) |
|
Amenities Near By
|
Golf Course, Public Transit, Schools, Shopping |
|
Features
|
Cul-de-sac, See Remarks, No Animal Home, No Smoking Home |
|
Parking Space Total
|
4 |
Building
|
Bathroom Total
|
3 |
|
Bedrooms Total
|
3 |
|
Amenities
|
Ceiling - 9ft |
|
Appliances
|
Dishwasher, Hood Fan, Oven - Built-in, Microwave, Refrigerator |
|
Basement Development
|
Unfinished |
|
Basement Type
|
Full (unfinished) |
|
Constructed Date
|
2025 |
|
Construction Style Attachment
|
Detached |
|
Fireplace Fuel
|
Electric |
|
Fireplace Present
|
Yes |
|
Fireplace Type
|
Unknown |
|
Half Bath Total
|
1 |
|
Heating Type
|
Forced Air |
|
Stories Total
|
2 |
|
Size Interior
|
2,042 Ft2 |
|
Type
|
House |
Parking
Land
|
Acreage
|
No |
|
Land Amenities
|
Golf Course, Public Transit, Schools, Shopping |
Rooms
| Level |
Type |
Length |
Width |
Dimensions |
|
Main Level |
Living Room |
3.49 m |
5.17 m |
3.49 m x 5.17 m |
|
Main Level |
Dining Room |
3.49 m |
2.88 m |
3.49 m x 2.88 m |
|
Main Level |
Kitchen |
3.49 m |
4.66 m |
3.49 m x 4.66 m |
|
Upper Level |
Primary Bedroom |
3.65 m |
5.33 m |
3.65 m x 5.33 m |
|
Upper Level |
Bedroom 2 |
3.04 m |
3.45 m |
3.04 m x 3.45 m |
|
Upper Level |
Bedroom 3 |
3.94 m |
3.45 m |
3.94 m x 3.45 m |
|
Upper Level |
Bonus Room |
3.82 m |
4.15 m |
3.82 m x 4.15 m |
|
Upper Level |
Laundry Room |
3.09 m |
1.99 m |
3.09 m x 1.99 m |
https://www.realtor.ca/real-estate/28452662/22371-89-av-nw-edmonton-rosenthal-edmonton


