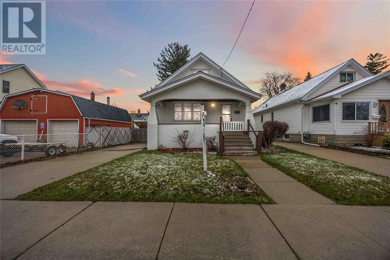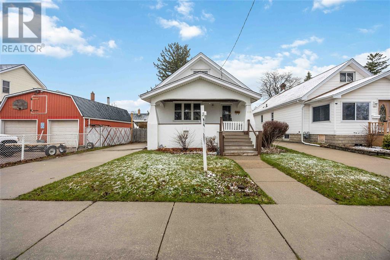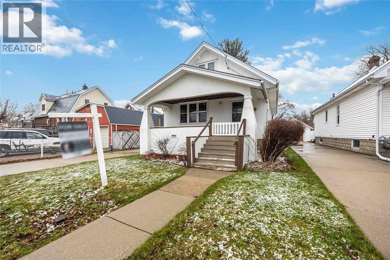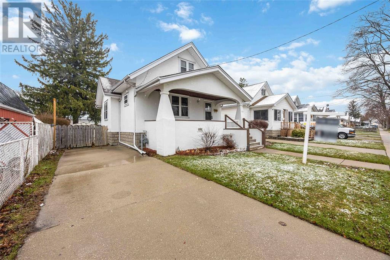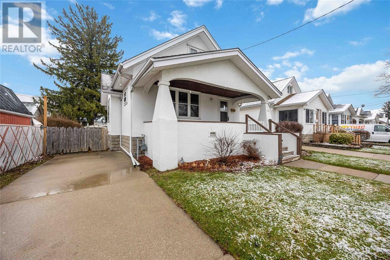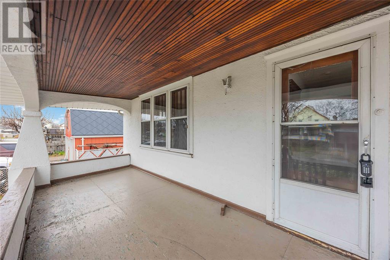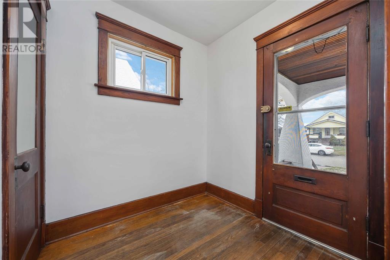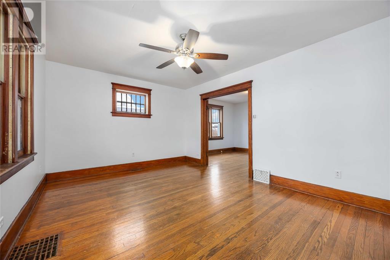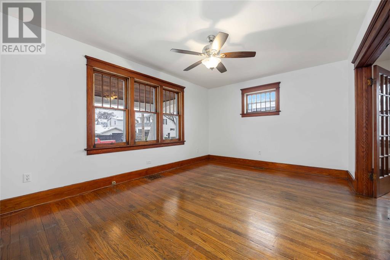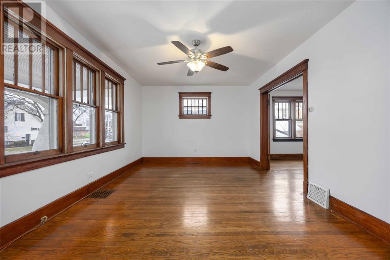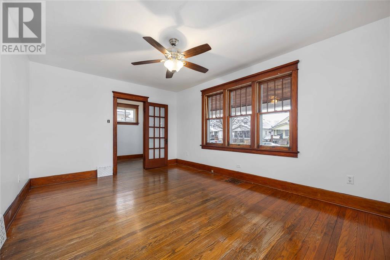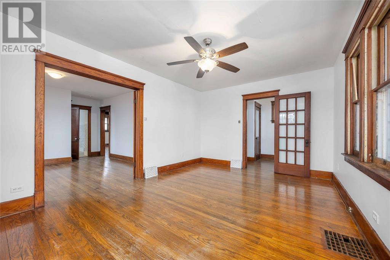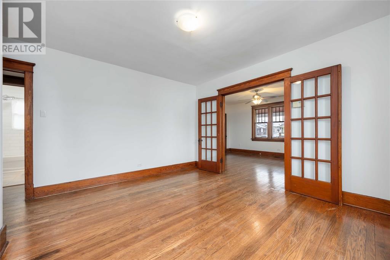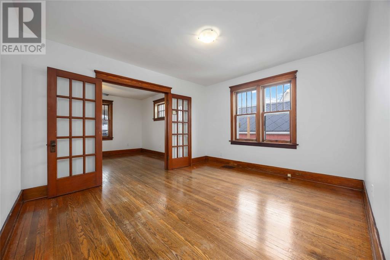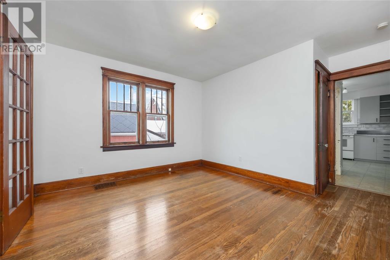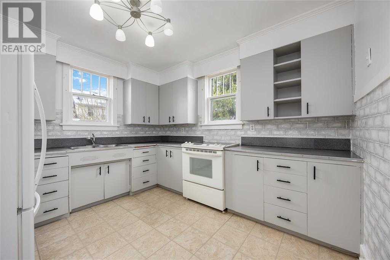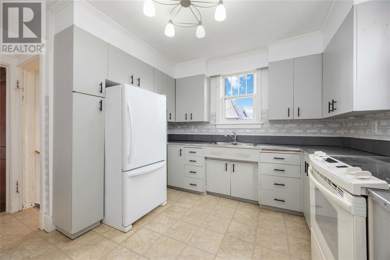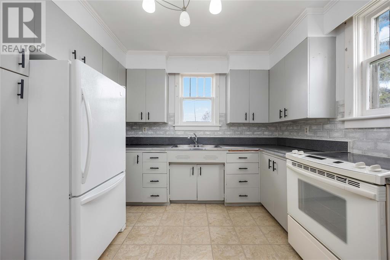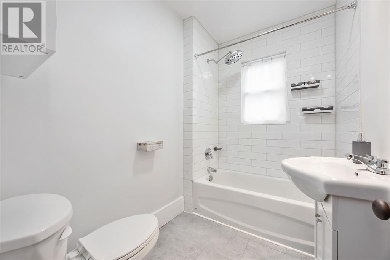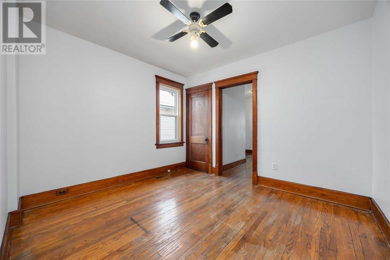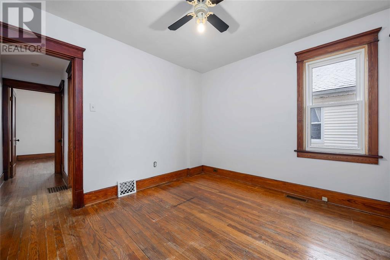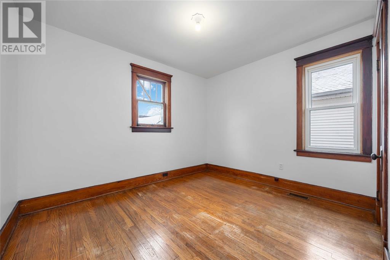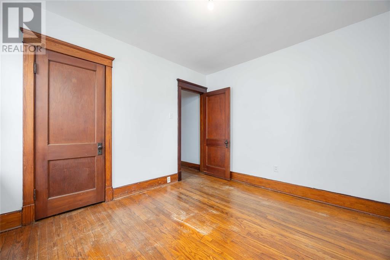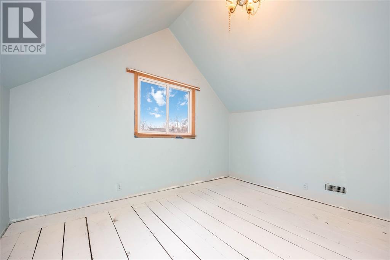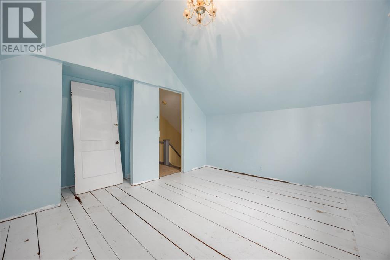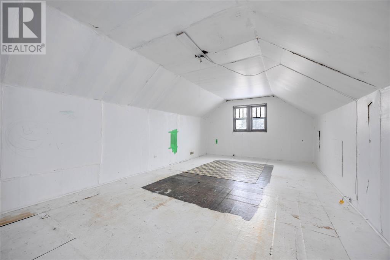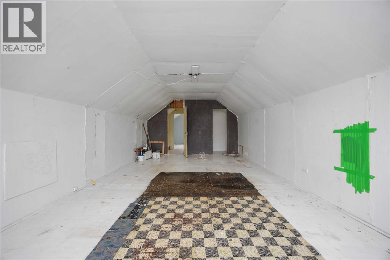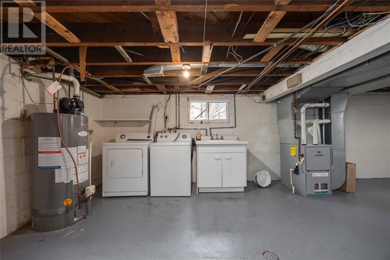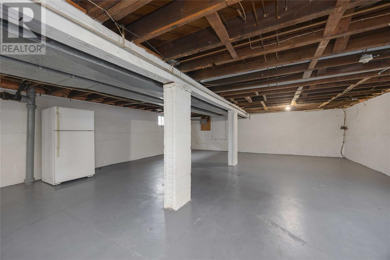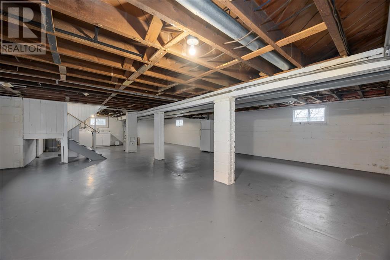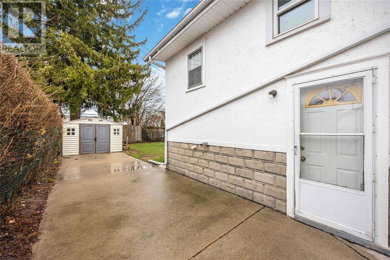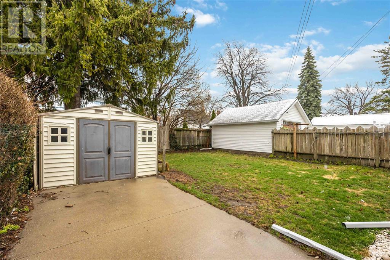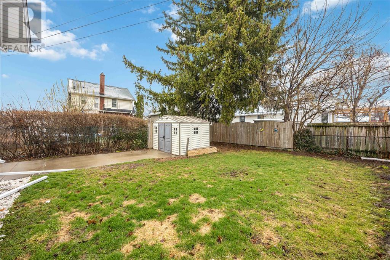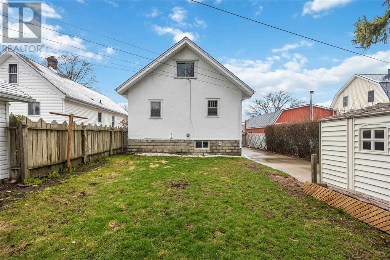4 Bedroom
1 Bathroom
Forced Air, Furnace
$339,900
Take advantage of the opportunity to own this 4 bedroom, 1 bathroom, 1.5 storey home. The main level showcases a large living room, dining room and kitchen as well as two generously sized bedrooms and a 4 piece bathroom. The second level is complete with two additional bedrooms; one renovations are underway - ready to make your own! The lower level offers great storage potential! Freshly painted and move in ready! Centrally located close to many local amenities and Downtown. Hot Water Tank is a rental. (id:57557)
Property Details
|
MLS® Number
|
25007840 |
|
Property Type
|
Single Family |
|
Neigbourhood
|
Mitton Village |
|
Features
|
Concrete Driveway, Single Driveway |
Building
|
Bathroom Total
|
1 |
|
Bedrooms Above Ground
|
4 |
|
Bedrooms Total
|
4 |
|
Constructed Date
|
1925 |
|
Construction Style Attachment
|
Detached |
|
Exterior Finish
|
Wood, Concrete/stucco |
|
Flooring Type
|
Hardwood, Other |
|
Foundation Type
|
Block |
|
Heating Fuel
|
Natural Gas |
|
Heating Type
|
Forced Air, Furnace |
|
Stories Total
|
2 |
|
Type
|
House |
Parking
Land
|
Acreage
|
No |
|
Size Irregular
|
37.5 X 112.00 / 0.097 Ac |
|
Size Total Text
|
37.5 X 112.00 / 0.097 Ac |
|
Zoning Description
|
R2 |
Rooms
| Level |
Type |
Length |
Width |
Dimensions |
|
Second Level |
Bedroom |
|
|
23.9 x 13.0 |
|
Second Level |
Bedroom |
|
|
13.0 x 11.0 |
|
Main Level |
Bedroom |
|
|
9.11 x 11.0 |
|
Main Level |
4pc Bathroom |
|
|
Measurements not available |
|
Main Level |
Bedroom |
|
|
10.2 x 11.4 |
|
Main Level |
Kitchen |
|
|
13.6 x 11.5 |
|
Main Level |
Dining Room |
|
|
14.10 x 13.6 |
|
Main Level |
Living Room |
|
|
16.2 x 11.8 |
|
Main Level |
Foyer |
|
|
6.3 x 11.6 |
https://www.realtor.ca/real-estate/28154418/222-shepherd-street-sarnia

