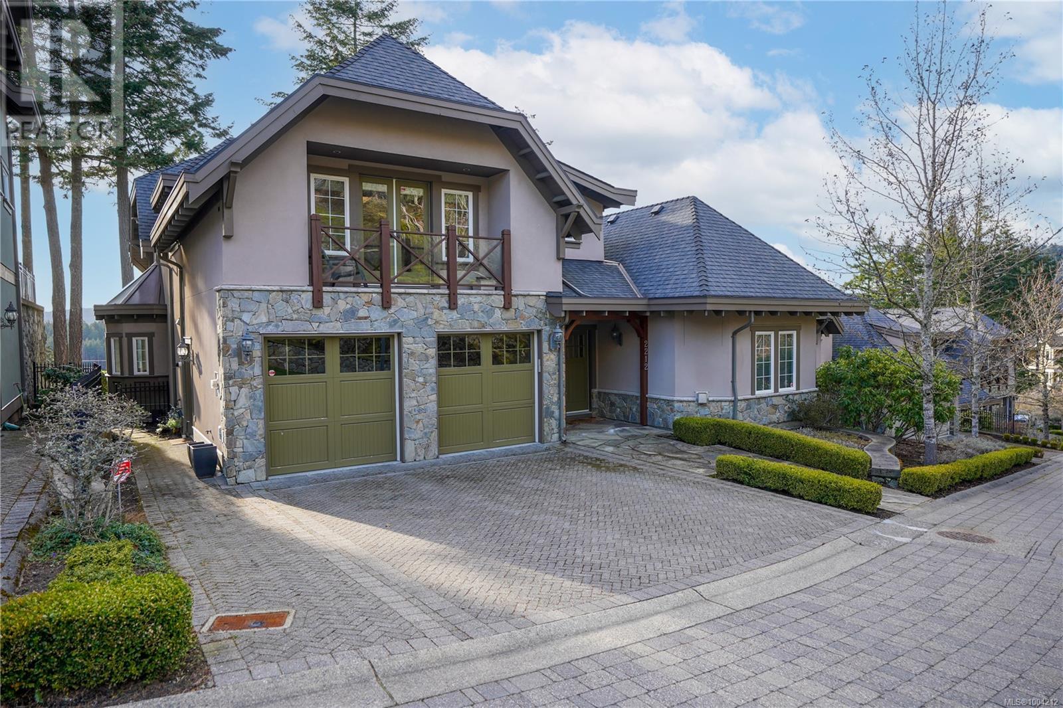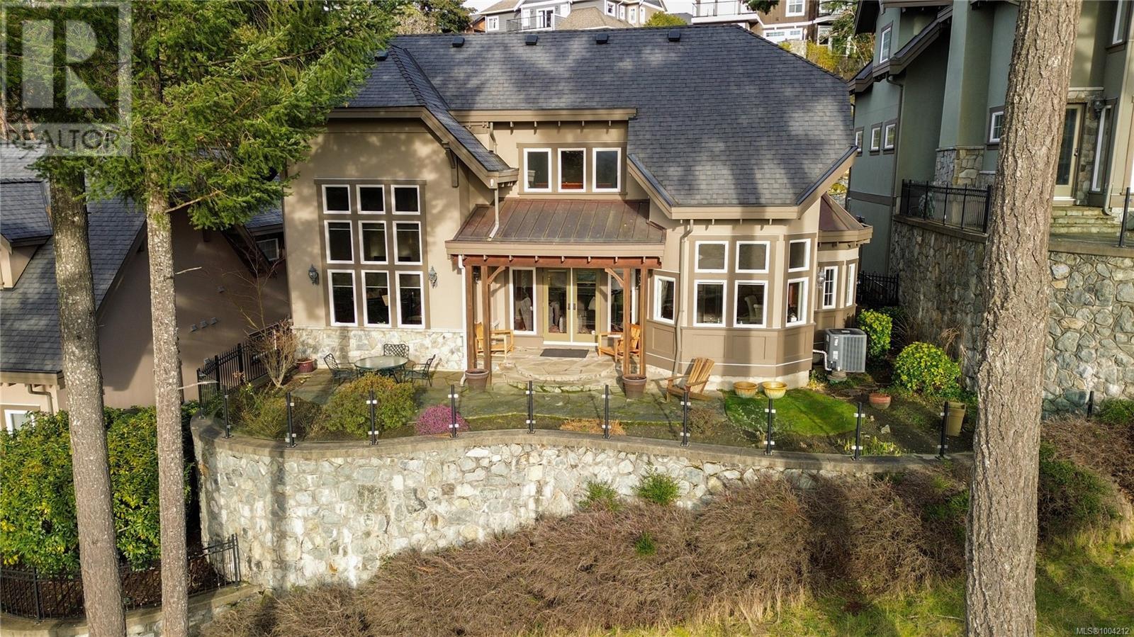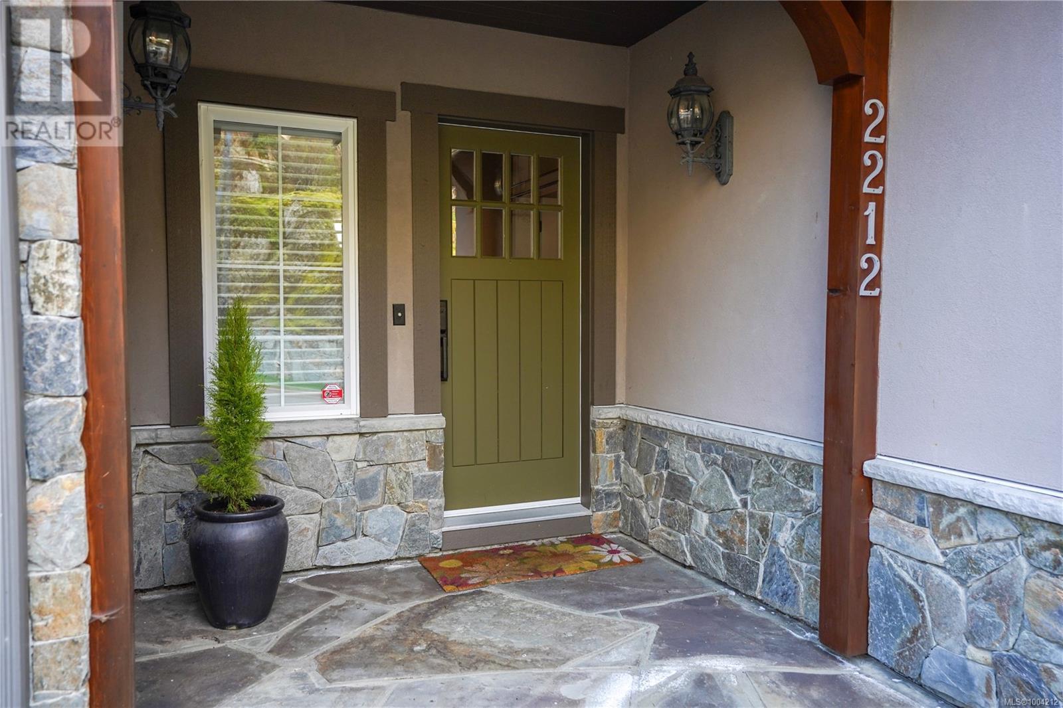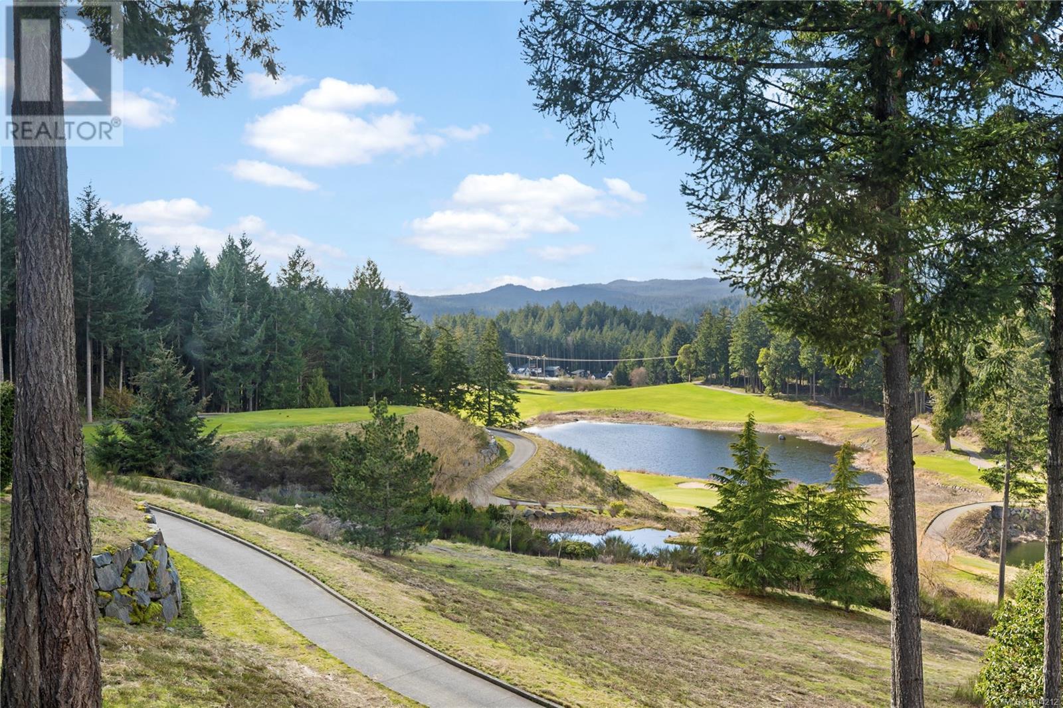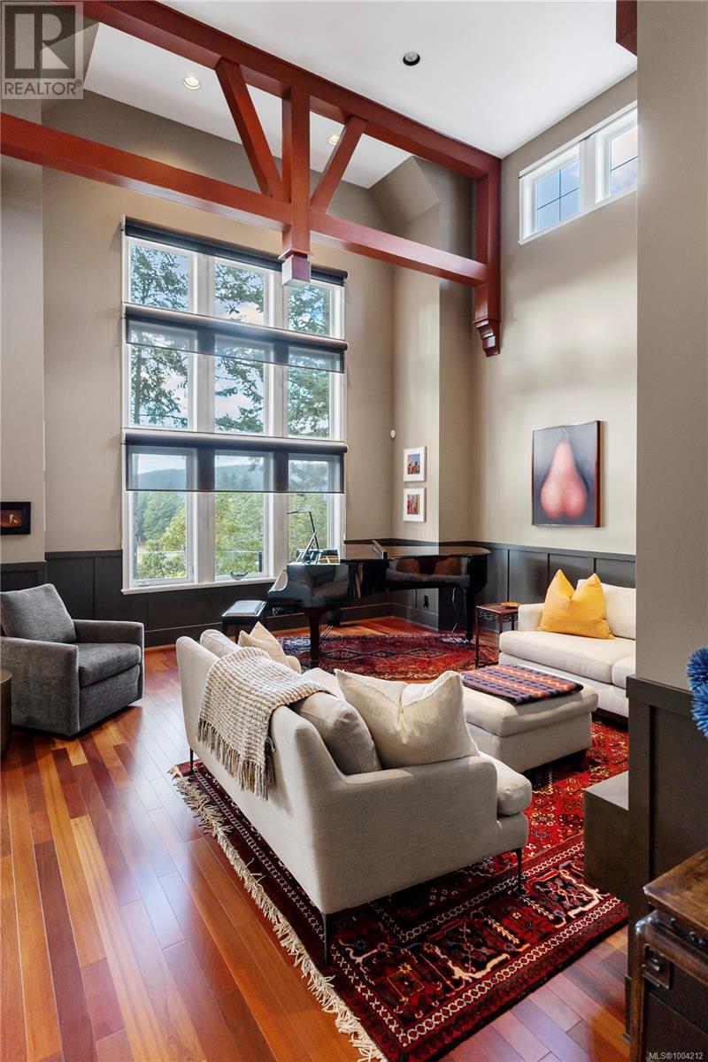2212 Island Falls Pl Langford, British Columbia V9B 6V3
$1,749,900Maintenance,
$898.58 Monthly
Maintenance,
$898.58 MonthlyTurn in and discover, The Falls at Bear Mountain: a gated community of nature, peace, privacy and security. This stunning English Manor-style home boasts over 4,300 square feet of meticulously designed living space, offering a harmonious blend of sophistication and comfort. Location, location, location. Facing the 16th hole of the stunning Jack Nicklaus-designed golf course, this property offers breathtaking mountain vistas and stunning, sweeping views of the back nine. Its western exposure provides an ever-changing canvas of natural beauty and sunsets. Tall, vertical windows and French doors bring the surrounding natural beauty in for an overall indoor/outdoor feel. The grand living room demonstrates refined elegance with its soaring ceilings, towering windows, contrasting wainscoting and rich cherry flooring. The open, gourmet kitchen is a chef’s dream, with top-of-the-line appliances and ample counter space. The main master offers a spa-like suite with a large ensuite and fireplace. (id:57557)
Property Details
| MLS® Number | 1004212 |
| Property Type | Single Family |
| Neigbourhood | Bear Mountain |
| Community Features | Pets Allowed With Restrictions, Family Oriented |
| Features | Cul-de-sac, Private Setting, Other, Rectangular |
| Parking Space Total | 4 |
| Plan | Vis6308 |
| Structure | Patio(s) |
| View Type | Lake View, Mountain View |
Building
| Bathroom Total | 4 |
| Bedrooms Total | 4 |
| Constructed Date | 2007 |
| Cooling Type | Air Conditioned |
| Fire Protection | Sprinkler System-fire |
| Fireplace Present | Yes |
| Fireplace Total | 3 |
| Heating Fuel | Electric, Natural Gas |
| Heating Type | Baseboard Heaters, Forced Air, Heat Pump |
| Size Interior | 4,737 Ft2 |
| Total Finished Area | 4301 Sqft |
| Type | House |
Land
| Acreage | No |
| Size Irregular | 4878 |
| Size Total | 4878 Sqft |
| Size Total Text | 4878 Sqft |
| Zoning Type | Residential |
Rooms
| Level | Type | Length | Width | Dimensions |
|---|---|---|---|---|
| Second Level | Bedroom | 17'1 x 14'2 | ||
| Second Level | Bathroom | 5-Piece | ||
| Second Level | Bedroom | 13'11 x 15'0 | ||
| Lower Level | Storage | 9'6 x 9'0 | ||
| Lower Level | Bathroom | 2-Piece | ||
| Lower Level | Recreation Room | 34'9 x 29'6 | ||
| Lower Level | Bedroom | 12'10 x 19'5 | ||
| Lower Level | Office | 12'10 x 13'8 | ||
| Lower Level | Family Room | 14'8 x 19'6 | ||
| Main Level | Patio | 35'3 x 15'11 | ||
| Main Level | Bathroom | 2-Piece | ||
| Main Level | Pantry | 8'3 x 4'4 | ||
| Main Level | Laundry Room | 11'7 x 10'2 | ||
| Main Level | Ensuite | 5-Piece | ||
| Main Level | Primary Bedroom | 15'8 x 17'6 | ||
| Main Level | Living Room | 18'0 x 19'10 | ||
| Main Level | Dining Room | 12'10 x 12'0 | ||
| Main Level | Kitchen | 18'0 x 20'3 | ||
| Main Level | Entrance | 8'8 x 23'3 |
https://www.realtor.ca/real-estate/28502697/2212-island-falls-pl-langford-bear-mountain

