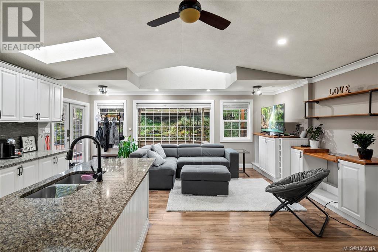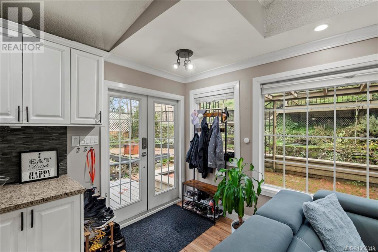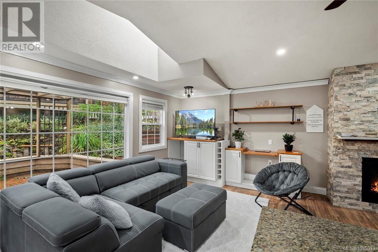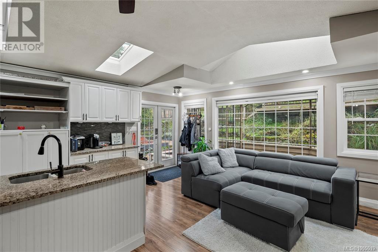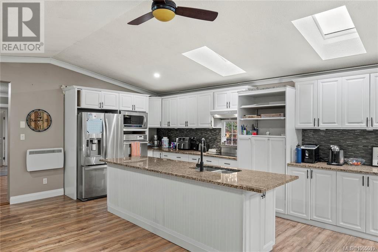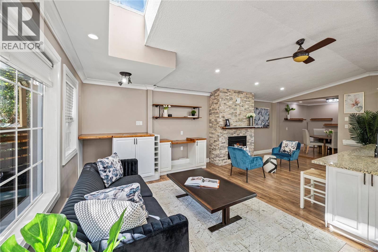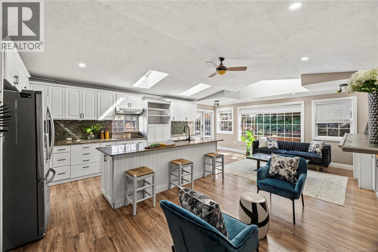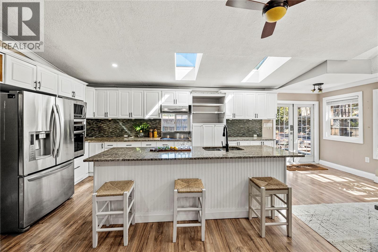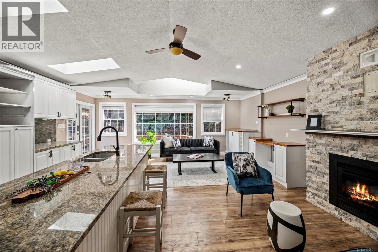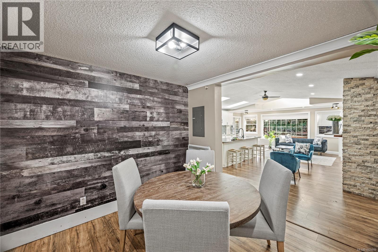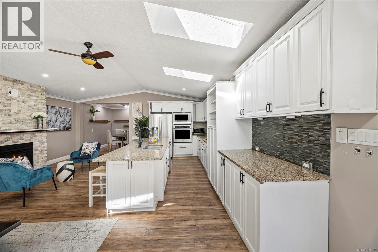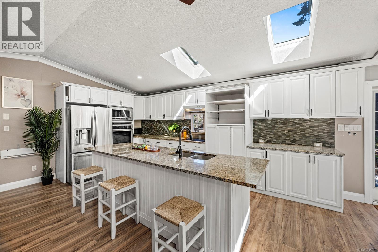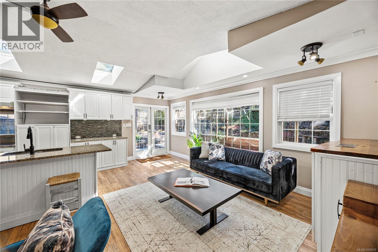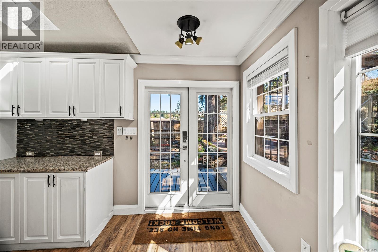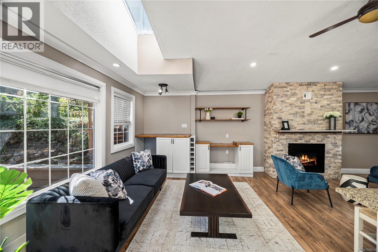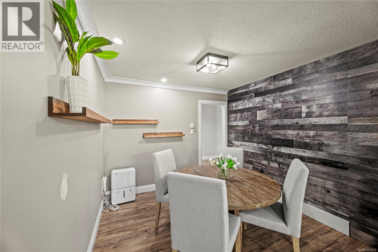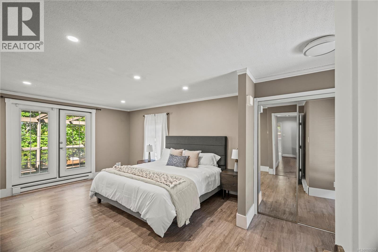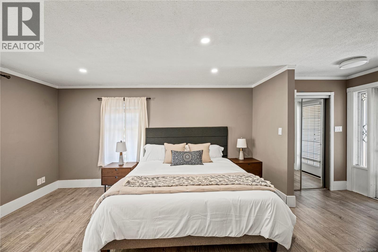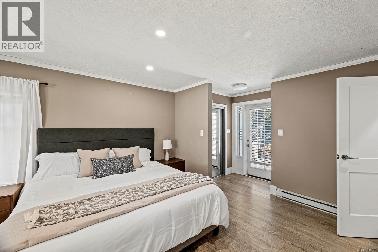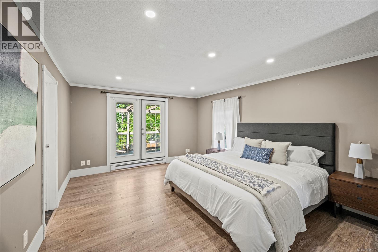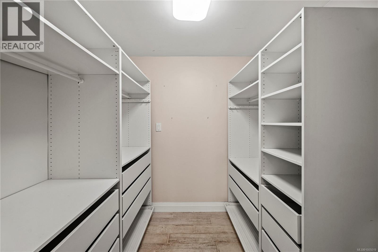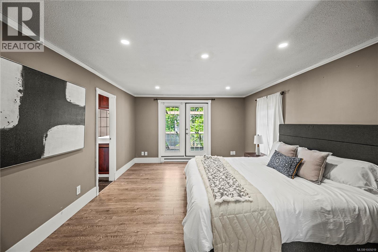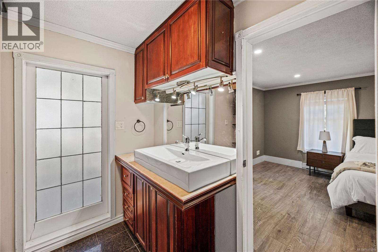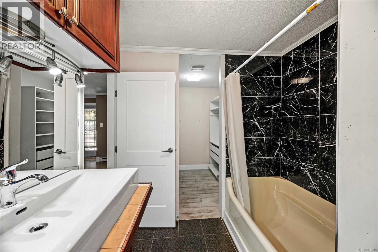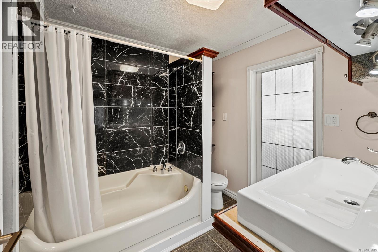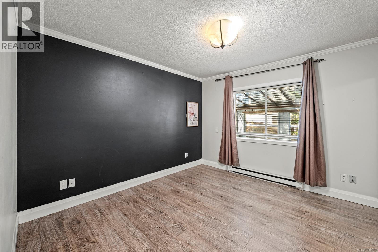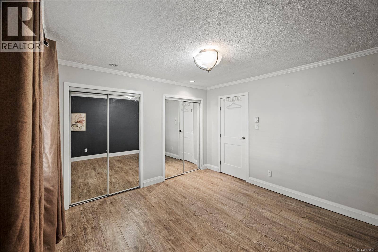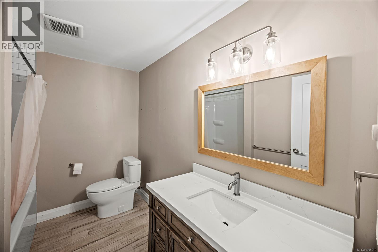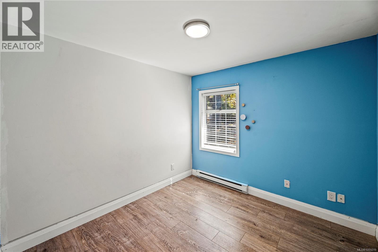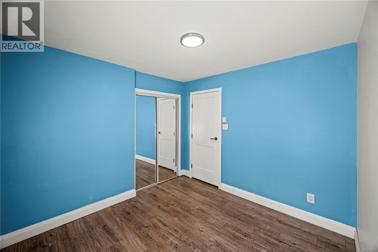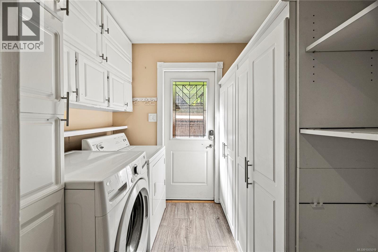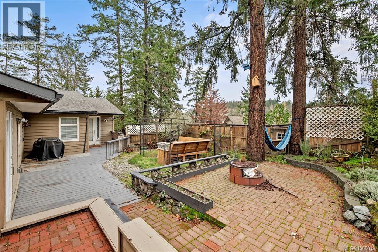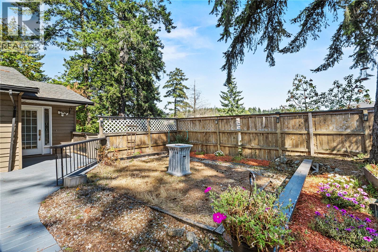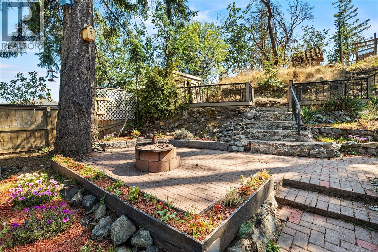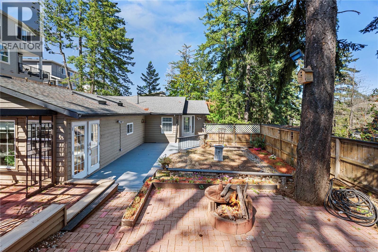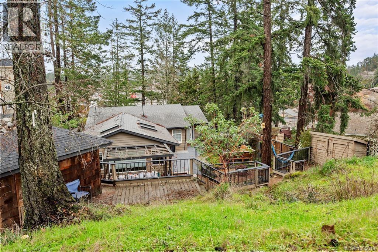3 Bedroom
2 Bathroom
1,848 ft2
Fireplace
None
Baseboard Heaters
$899,000
Check out this beautiful family home perfect for first-time home buyers; located on a 13,000+ SqFt lot, in a desirable Langford neighborhood; ready for whatever plans you have in store. Step into this renovated rancher with perfect natural light provided by a variety of skylights. Discover a renovated kitchen with all stainless steel appliances, 3 good-sized bedrooms including a large Master bedroom with all the storage you could ask for in the walk-in closet and the full bathroom en-suite. Enjoy the outdoors with your spacious patio perfect for hosting or enjoying privately with the family. Located near future development sites, all the amenities you will need, bus routes and schools. This home is sure to have all you need and more, ready for you and your family to call home, retired folks to settle into, a great starter home or for developers to be creative on a R2 zoned lot with duplexes permitted there is ample development potential. Call now to view your dream Langford property! (id:57557)
Property Details
|
MLS® Number
|
1005019 |
|
Property Type
|
Single Family |
|
Neigbourhood
|
Florence Lake |
|
Features
|
Private Setting, Irregular Lot Size |
|
Parking Space Total
|
5 |
|
Plan
|
Vip79437 |
|
Structure
|
Shed, Patio(s) |
Building
|
Bathroom Total
|
2 |
|
Bedrooms Total
|
3 |
|
Constructed Date
|
1985 |
|
Cooling Type
|
None |
|
Fireplace Present
|
Yes |
|
Fireplace Total
|
1 |
|
Heating Fuel
|
Electric, Propane |
|
Heating Type
|
Baseboard Heaters |
|
Size Interior
|
1,848 Ft2 |
|
Total Finished Area
|
1652 Sqft |
|
Type
|
House |
Parking
Land
|
Acreage
|
No |
|
Size Irregular
|
13068 |
|
Size Total
|
13068 Sqft |
|
Size Total Text
|
13068 Sqft |
|
Zoning Type
|
Residential |
Rooms
| Level |
Type |
Length |
Width |
Dimensions |
|
Lower Level |
Storage |
|
|
5' x 21' |
|
Main Level |
Patio |
16 ft |
10 ft |
16 ft x 10 ft |
|
Main Level |
Patio |
21 ft |
20 ft |
21 ft x 20 ft |
|
Main Level |
Ensuite |
|
|
4-Piece |
|
Main Level |
Laundry Room |
|
|
7' x 7' |
|
Main Level |
Bedroom |
|
|
12' x 11' |
|
Main Level |
Bedroom |
|
|
10' x 10' |
|
Main Level |
Bathroom |
|
|
4-Piece |
|
Main Level |
Sunroom |
|
|
10' x 8' |
|
Main Level |
Primary Bedroom |
13 ft |
21 ft |
13 ft x 21 ft |
|
Main Level |
Kitchen |
|
|
16' x 9' |
|
Main Level |
Balcony |
8 ft |
24 ft |
8 ft x 24 ft |
|
Main Level |
Balcony |
|
|
24' x 8' |
|
Main Level |
Dining Room |
11 ft |
10 ft |
11 ft x 10 ft |
|
Main Level |
Living Room |
11 ft |
15 ft |
11 ft x 15 ft |
|
Main Level |
Storage |
|
|
9' x 2' |
|
Main Level |
Storage |
|
|
9' x 2' |
|
Other |
Workshop |
|
|
10' x 11' |
|
Other |
Other |
|
|
5' x 5' |
https://www.realtor.ca/real-estate/28536540/2206-millstream-rd-langford-florence-lake

