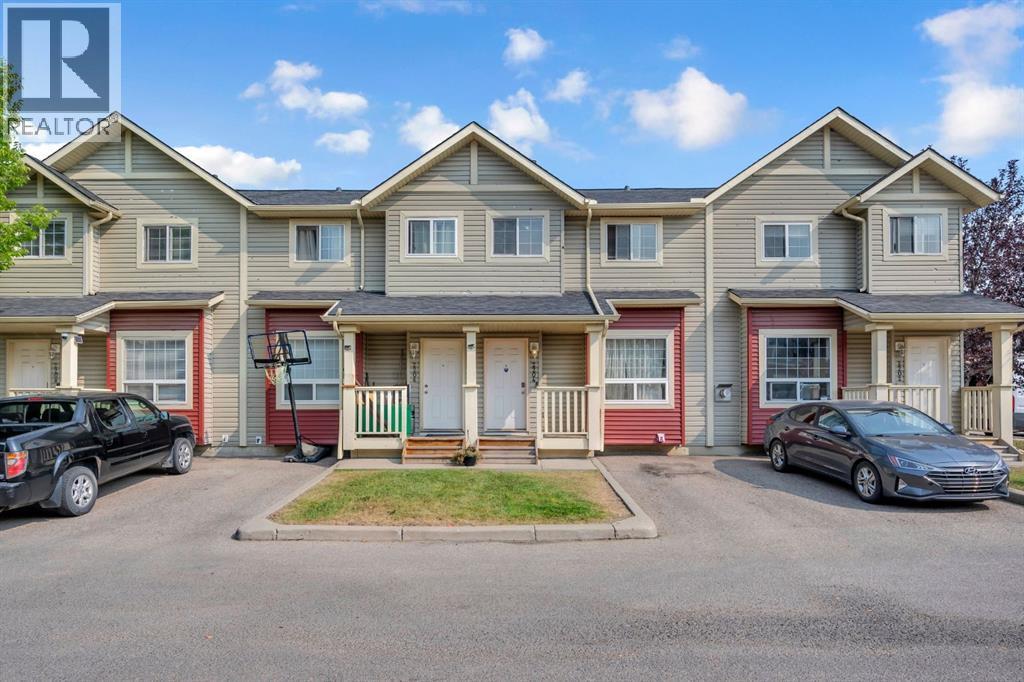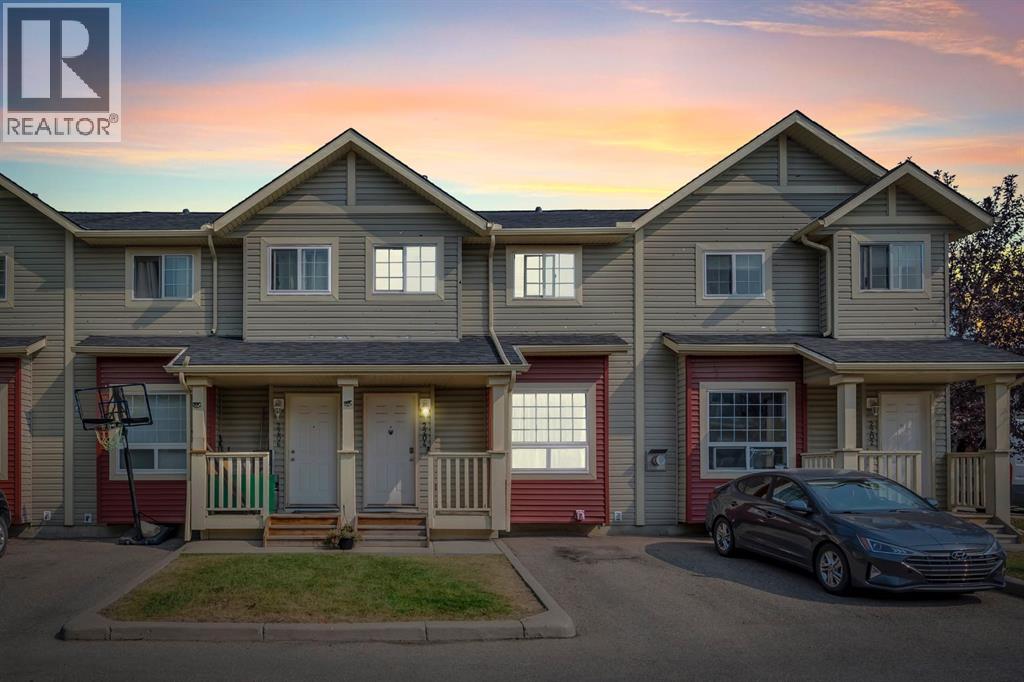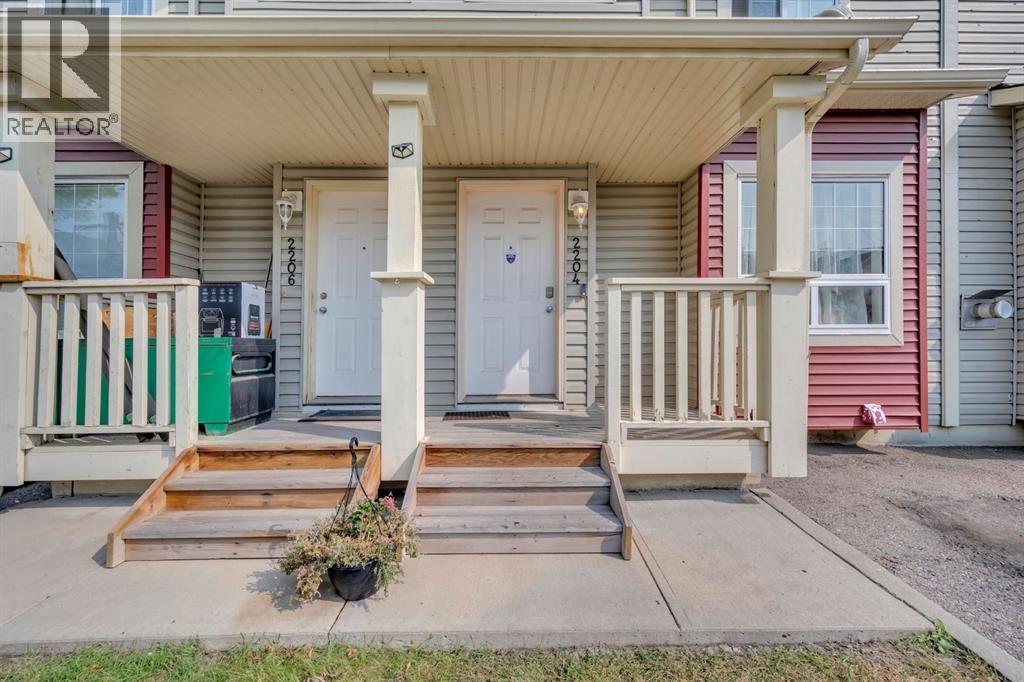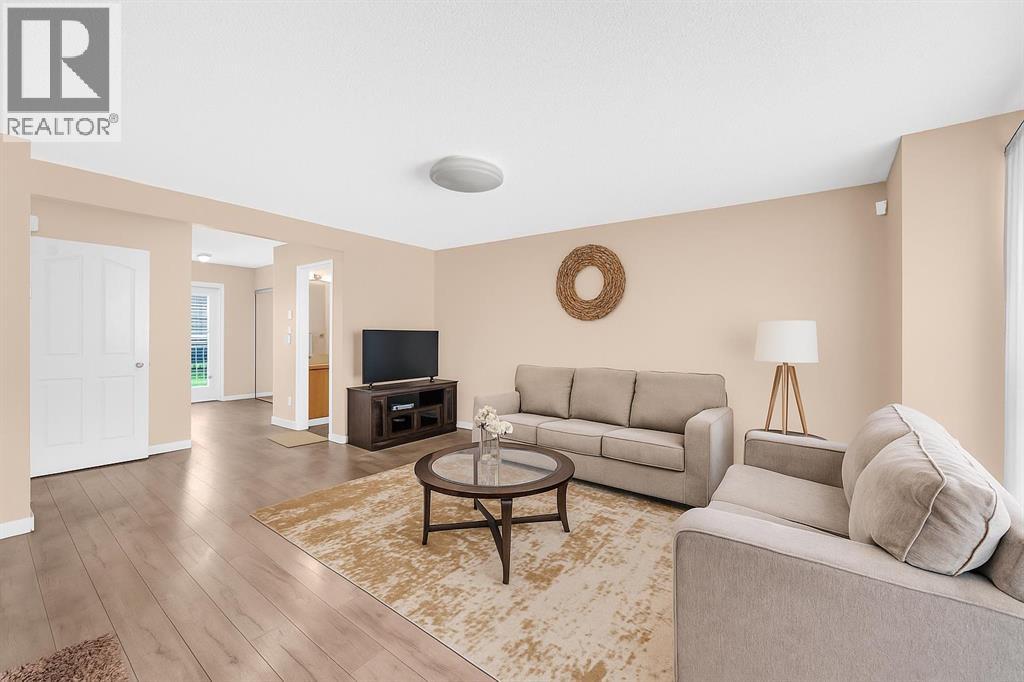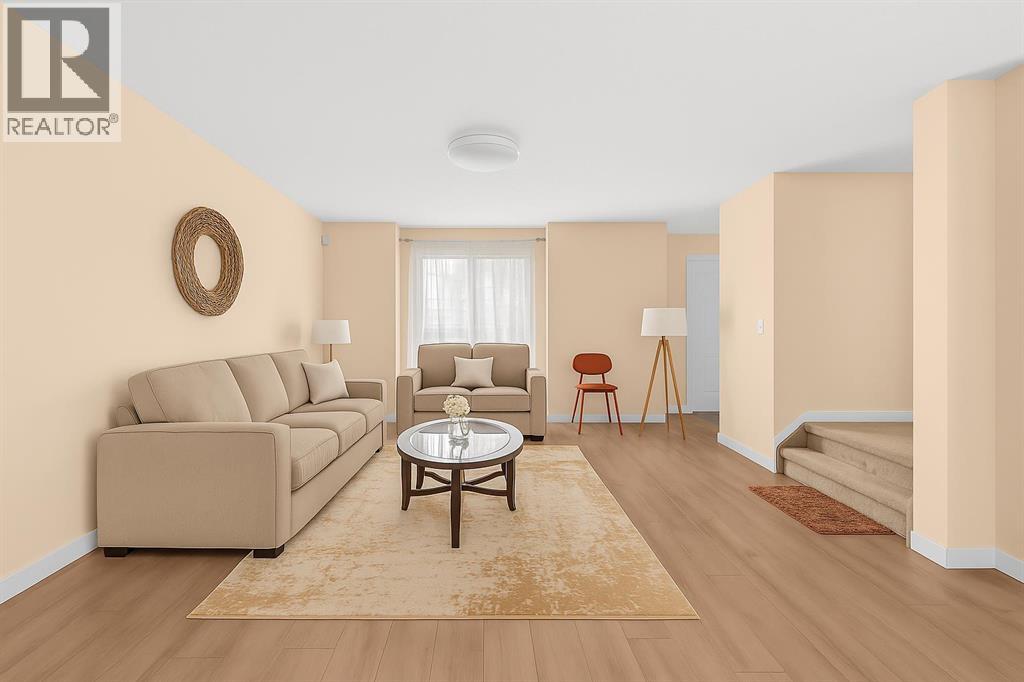2204, 111 Tarawood Lane Ne Calgary, Alberta T3J 5C2
$399,000Maintenance, Condominium Amenities, Common Area Maintenance, Insurance, Parking, Property Management, Reserve Fund Contributions, Waste Removal
$350 Monthly
Maintenance, Condominium Amenities, Common Area Maintenance, Insurance, Parking, Property Management, Reserve Fund Contributions, Waste Removal
$350 MonthlyWell-Maintained 4-Bedroom Townhouse with Renovated Basement and Rental Income.Spacious and functional 4-bedroom, 2.5-bathroom townhouse in a family-friendly neighbourhood. The finished basement includes one of the four bedrooms, a living area, and a full bathroom. The home is owner-occupied with tenants, offering flexibility for buyers to maintain the existing tenancy if desired. The newly renovated basement is currently tenanted, generating steady rental income, ideal for homeowners or investors looking to offset mortgage costs. Conveniently located near shopping plazas, Indian grocery stores, parks, playgrounds, schools, and within walking distance to the Saddletown train station. A practical opportunity with built-in income and access to everyday amenities. (id:57557)
Open House
This property has open houses!
1:00 pm
Ends at:4:00 pm
Property Details
| MLS® Number | A2257057 |
| Property Type | Single Family |
| Community Name | Taradale |
| Amenities Near By | Park, Playground, Recreation Nearby, Schools, Shopping |
| Community Features | Pets Allowed |
| Features | See Remarks, Parking |
| Parking Space Total | 1 |
| Plan | 0312010 |
| Structure | Deck |
Building
| Bathroom Total | 3 |
| Bedrooms Above Ground | 3 |
| Bedrooms Below Ground | 1 |
| Bedrooms Total | 4 |
| Appliances | Refrigerator, Range - Gas, Dishwasher, Microwave, Window Coverings, Washer & Dryer |
| Basement Development | Finished |
| Basement Type | Full (finished) |
| Constructed Date | 2004 |
| Construction Style Attachment | Attached |
| Cooling Type | None |
| Exterior Finish | Vinyl Siding |
| Flooring Type | Carpeted, Laminate |
| Foundation Type | Poured Concrete |
| Half Bath Total | 1 |
| Heating Fuel | Natural Gas |
| Stories Total | 2 |
| Size Interior | 1,060 Ft2 |
| Total Finished Area | 1060 Sqft |
| Type | Row / Townhouse |
Land
| Acreage | No |
| Fence Type | Not Fenced |
| Land Amenities | Park, Playground, Recreation Nearby, Schools, Shopping |
| Size Frontage | 7.21 M |
| Size Irregular | 1302.00 |
| Size Total | 1302 Sqft|0-4,050 Sqft |
| Size Total Text | 1302 Sqft|0-4,050 Sqft |
| Zoning Description | M-1 D75 |
Rooms
| Level | Type | Length | Width | Dimensions |
|---|---|---|---|---|
| Basement | 3pc Bathroom | 5.08 Ft x 7.42 Ft | ||
| Basement | Bedroom | 17.33 Ft x 9.50 Ft | ||
| Basement | Living Room | 13.00 Ft x 11.50 Ft | ||
| Basement | Furnace | 8.75 Ft x 9.17 Ft | ||
| Main Level | 2pc Bathroom | 4.25 Ft x 4.83 Ft | ||
| Main Level | Kitchen | 14.92 Ft x 11.50 Ft | ||
| Main Level | Living Room | 13.75 Ft x 20.75 Ft | ||
| Upper Level | 4pc Bathroom | 8.42 Ft x 5.00 Ft | ||
| Upper Level | Bedroom | 8.33 Ft x 11.17 Ft | ||
| Upper Level | Bedroom | 9.50 Ft x 11.33 Ft | ||
| Upper Level | Primary Bedroom | 15.00 Ft x 9.75 Ft |
https://www.realtor.ca/real-estate/28866915/2204-111-tarawood-lane-ne-calgary-taradale

