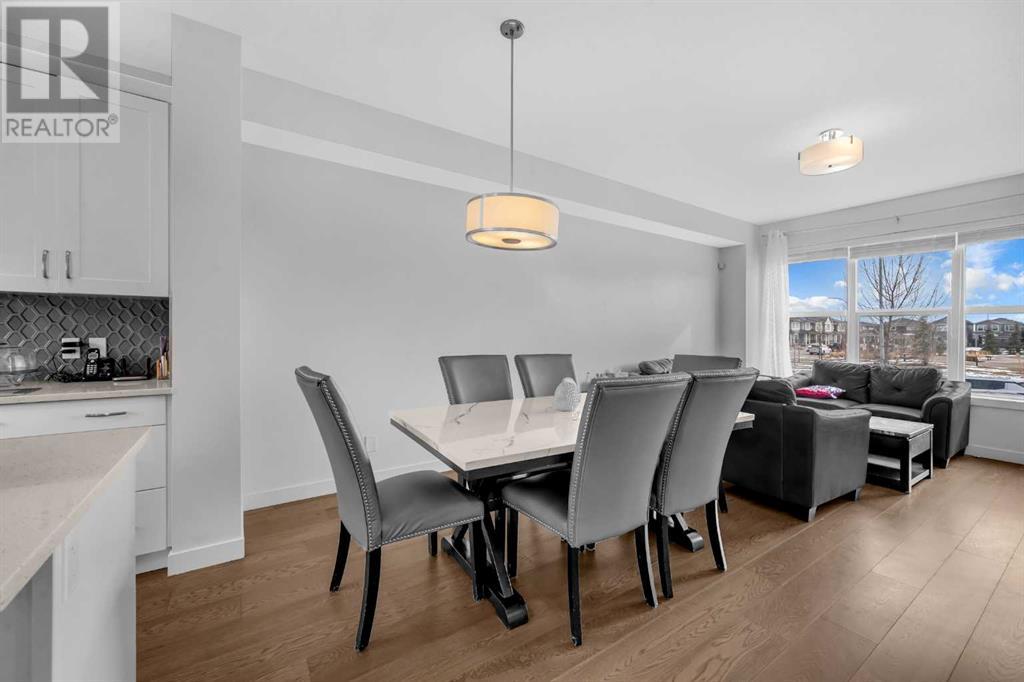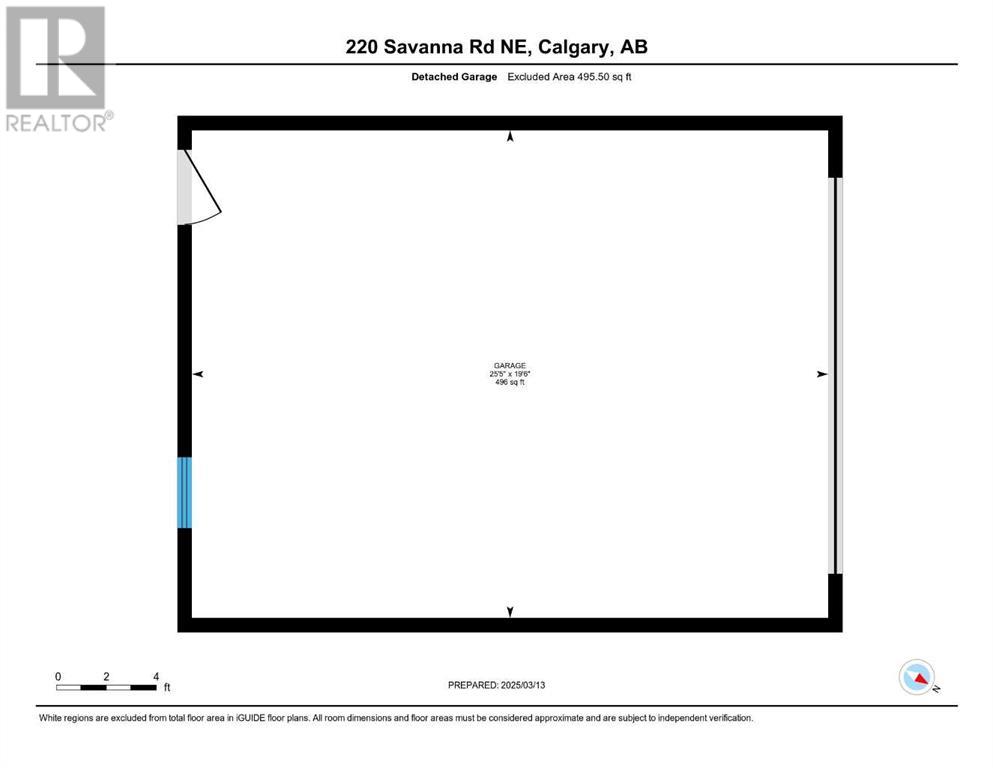3 Bedroom
3 Bathroom
1,258 ft2
None
Forced Air
$558,000
OPEN HOUSE SATURDAY 4:30PM-6:30PM. JUNE 7, 2025. Welcome to 220 Savanna Road NE — a beautifully maintained semi-detached home ideally located in the vibrant, family-friendly community of Saddle Ridge. Perfectly positioned across from a scenic green space and playground, this home offers a peaceful setting just minutes (under 8 minutes!) from Calgary International Airport.Inside, you'll find 3 generously sized bedrooms, including a primary suite with a private ensuite, plus an additional 1.5 baths. The partially finished basement features a bedroom and offers flexible space for a kids’ play area, home office, or future development.Enjoy the convenience of a recently added oversized double detached garage, offering abundant parking and storage. (id:57557)
Property Details
|
MLS® Number
|
A2220547 |
|
Property Type
|
Single Family |
|
Neigbourhood
|
Savanna |
|
Community Name
|
Saddle Ridge |
|
Amenities Near By
|
Park, Playground, Schools, Shopping |
|
Parking Space Total
|
2 |
|
Plan
|
1513189 |
|
Structure
|
Deck |
Building
|
Bathroom Total
|
3 |
|
Bedrooms Above Ground
|
3 |
|
Bedrooms Total
|
3 |
|
Appliances
|
Refrigerator, Range - Electric, Dishwasher, Microwave Range Hood Combo, Washer & Dryer |
|
Basement Development
|
Partially Finished |
|
Basement Type
|
Partial (partially Finished) |
|
Constructed Date
|
2016 |
|
Construction Style Attachment
|
Semi-detached |
|
Cooling Type
|
None |
|
Exterior Finish
|
Vinyl Siding |
|
Flooring Type
|
Carpeted, Ceramic Tile, Vinyl Plank |
|
Foundation Type
|
Poured Concrete |
|
Half Bath Total
|
1 |
|
Heating Fuel
|
Natural Gas |
|
Heating Type
|
Forced Air |
|
Stories Total
|
2 |
|
Size Interior
|
1,258 Ft2 |
|
Total Finished Area
|
1258.03 Sqft |
|
Type
|
Duplex |
Parking
Land
|
Acreage
|
No |
|
Fence Type
|
Fence |
|
Land Amenities
|
Park, Playground, Schools, Shopping |
|
Size Frontage
|
7.38 M |
|
Size Irregular
|
248.00 |
|
Size Total
|
248 M2|0-4,050 Sqft |
|
Size Total Text
|
248 M2|0-4,050 Sqft |
|
Zoning Description
|
R-g |
Rooms
| Level |
Type |
Length |
Width |
Dimensions |
|
Main Level |
2pc Bathroom |
|
|
5.00 Ft x 4.58 Ft |
|
Main Level |
Dining Room |
|
|
15.17 Ft x 9.33 Ft |
|
Main Level |
Living Room |
|
|
14.67 Ft x 11.00 Ft |
|
Main Level |
Kitchen |
|
|
12.17 Ft x 9.92 Ft |
|
Upper Level |
4pc Bathroom |
|
|
9.08 Ft x 5.08 Ft |
|
Upper Level |
4pc Bathroom |
|
|
7.75 Ft x 4.92 Ft |
|
Upper Level |
Bedroom |
|
|
9.08 Ft x 12.33 Ft |
|
Upper Level |
Primary Bedroom |
|
|
12.58 Ft x 12.75 Ft |
|
Upper Level |
Bedroom |
|
|
9.92 Ft x 9.08 Ft |
https://www.realtor.ca/real-estate/28363633/220-savanna-road-ne-calgary-saddle-ridge



















































